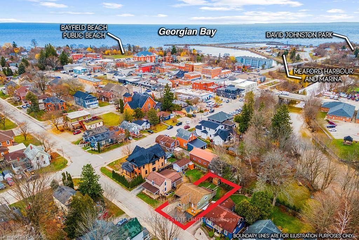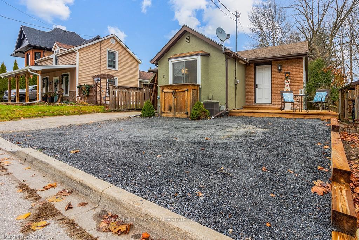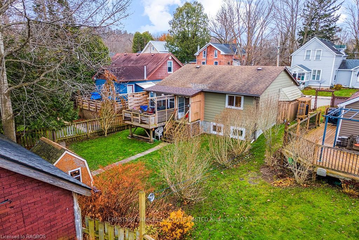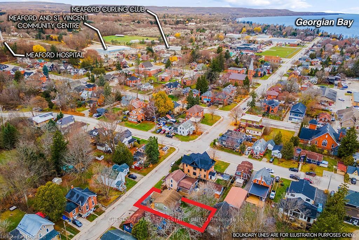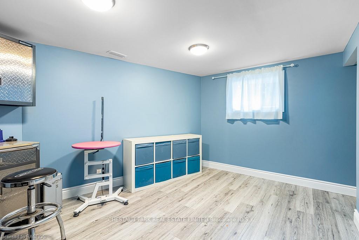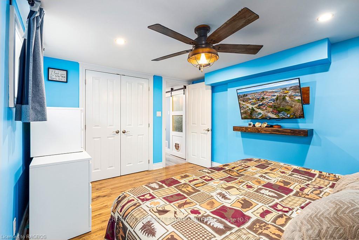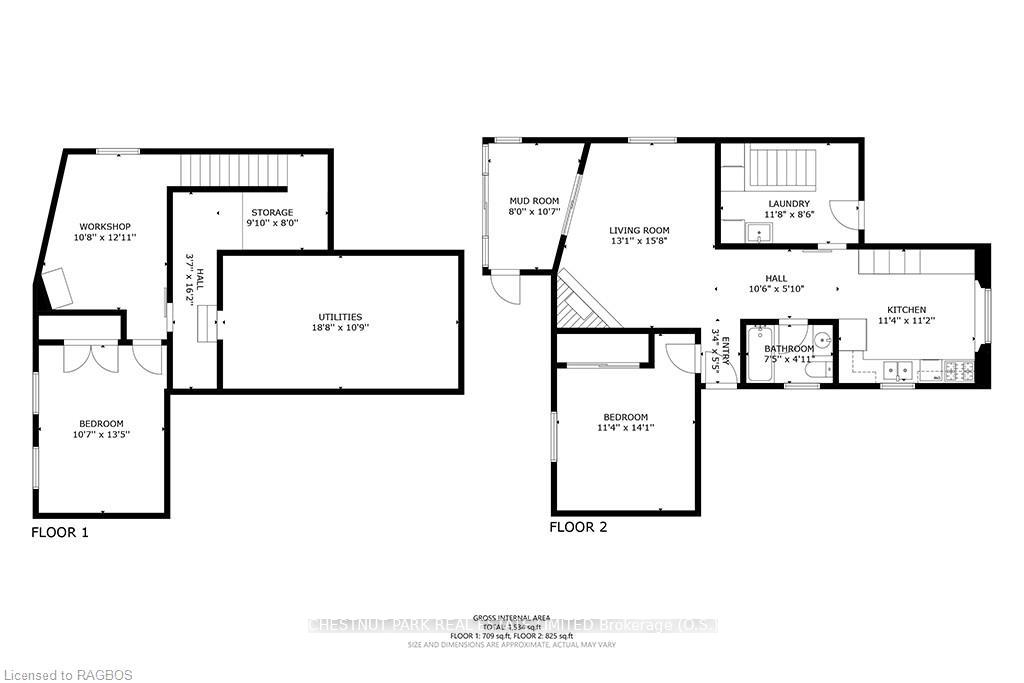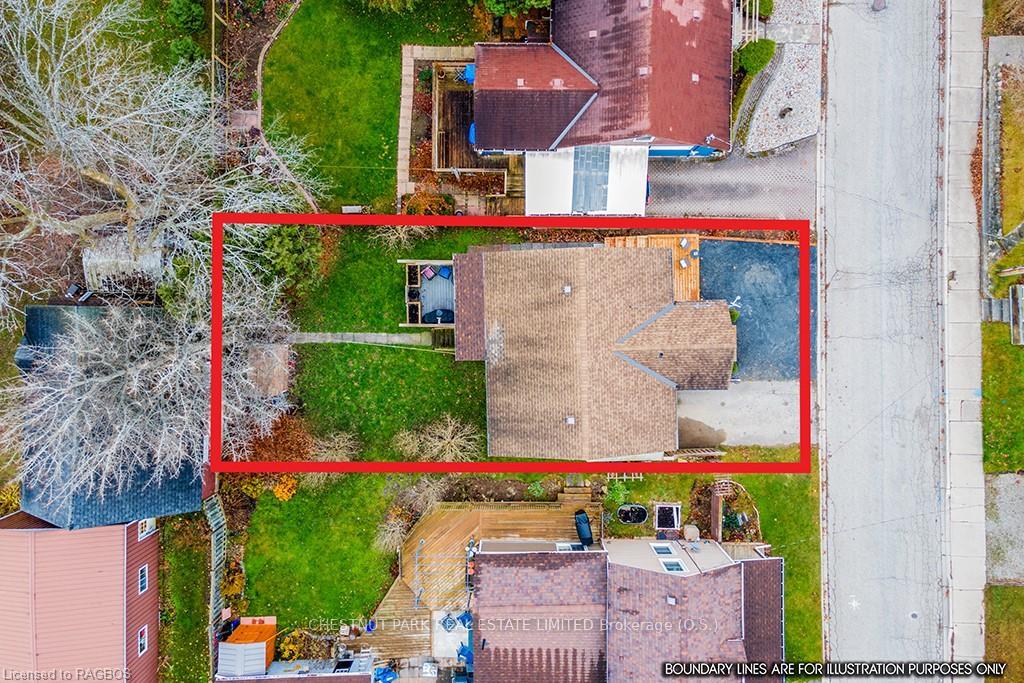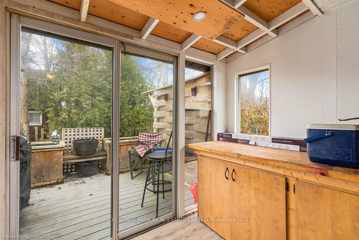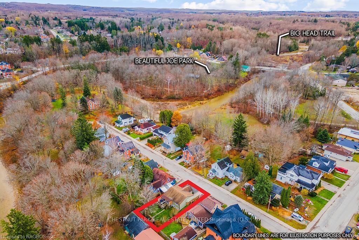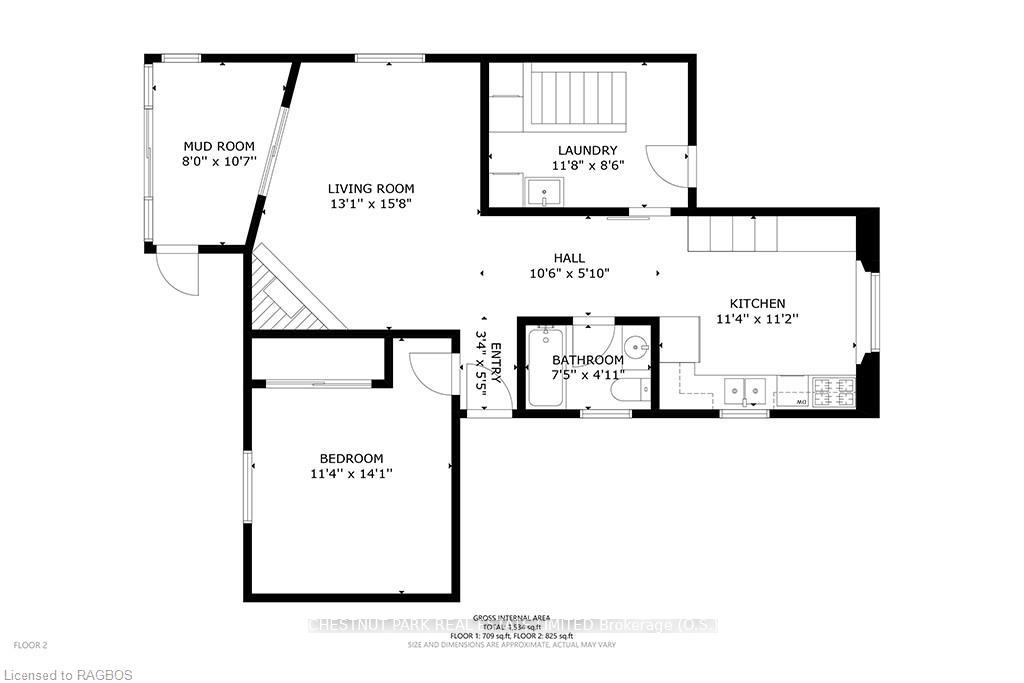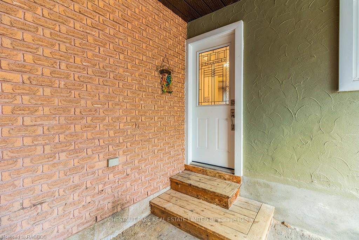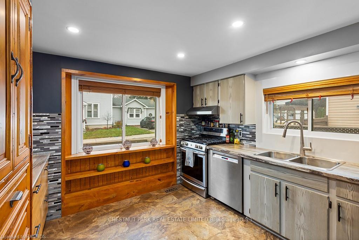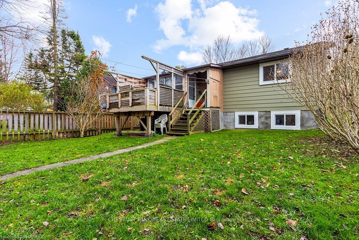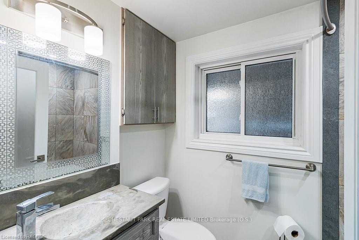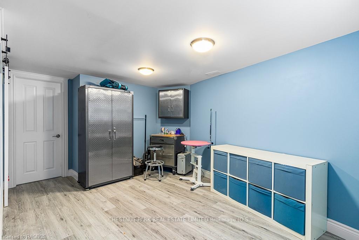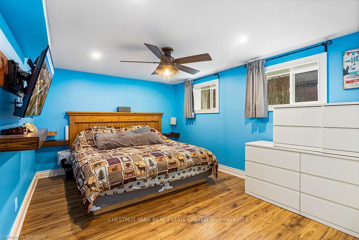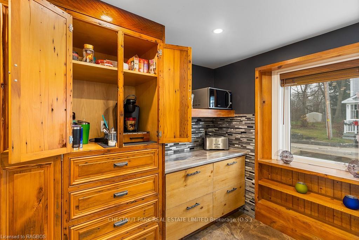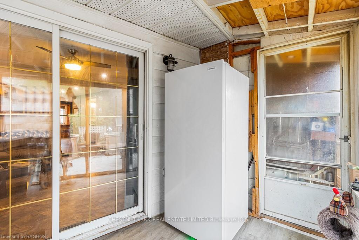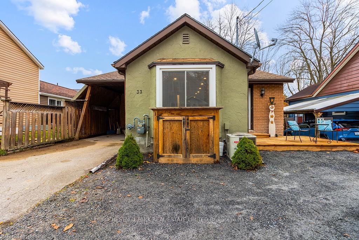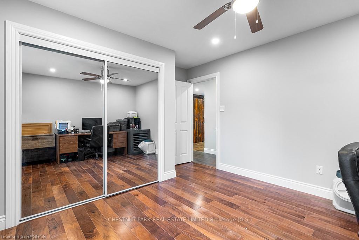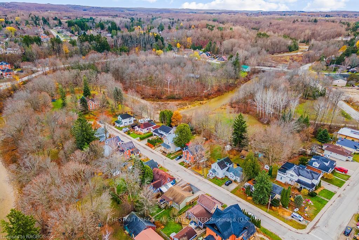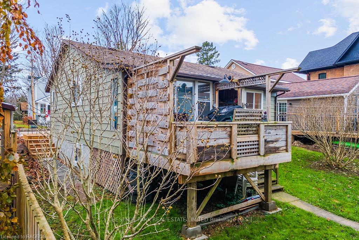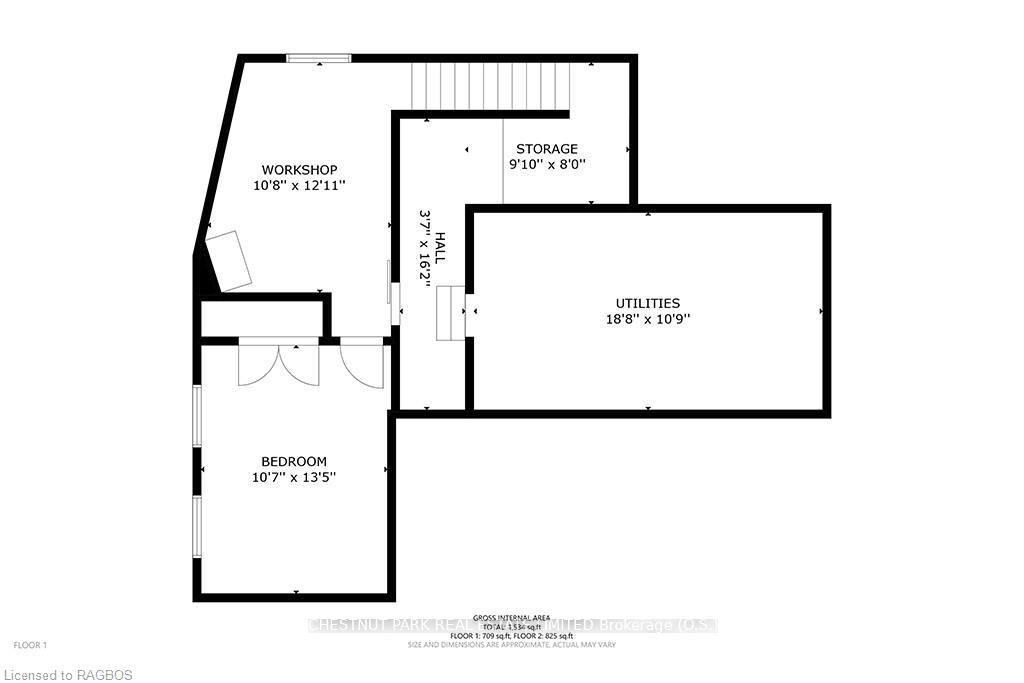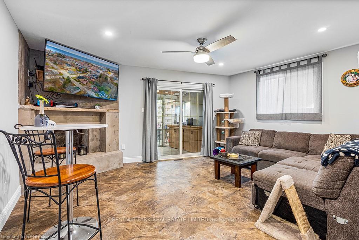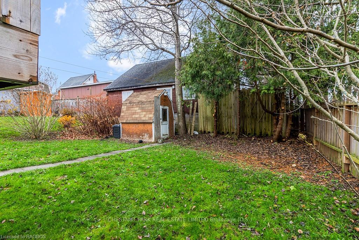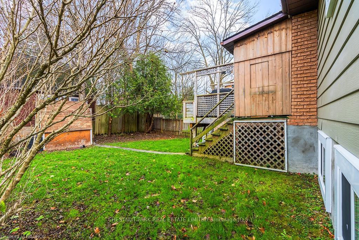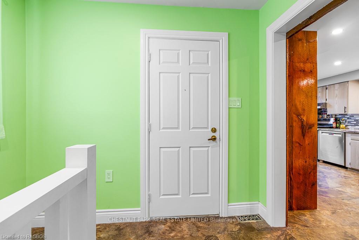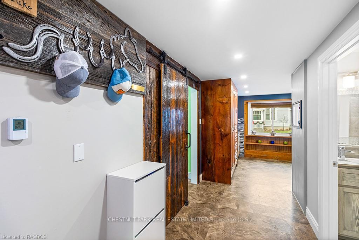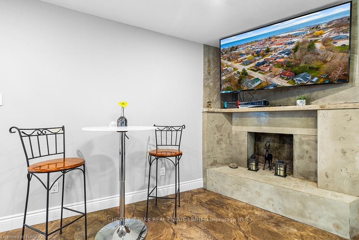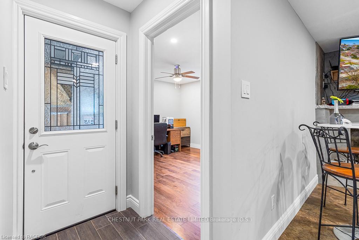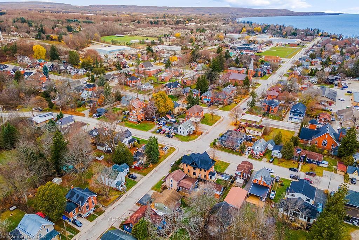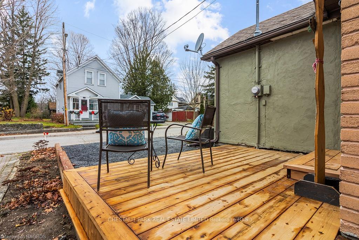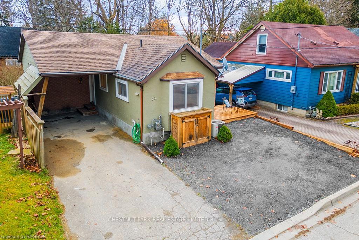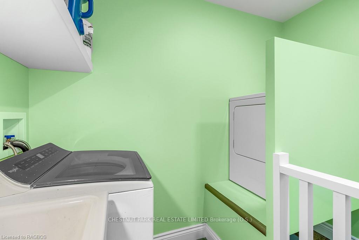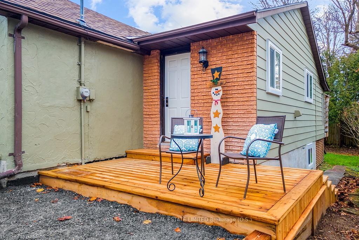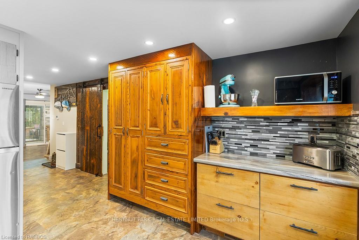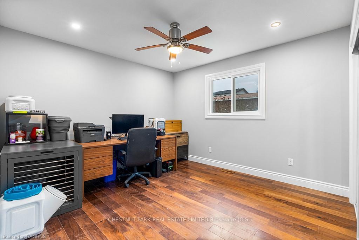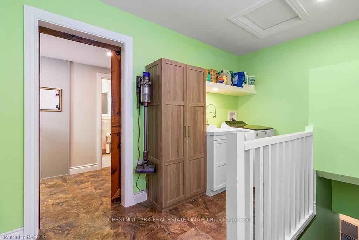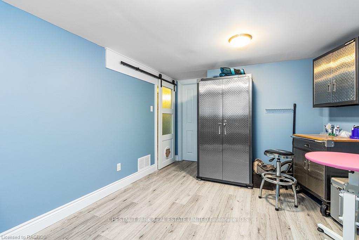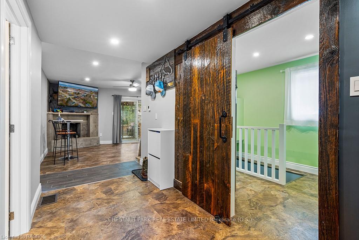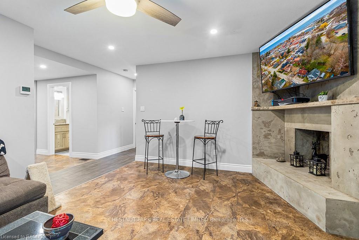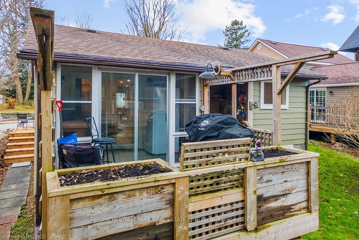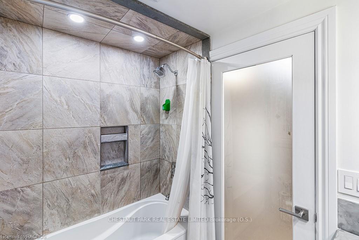$489,000
Available - For Sale
Listing ID: X11823011
33 COOK St , Meaford, N4L 1V3, Ontario
| An incredible find in the Heart of Meaford! This wonderfully updated bungalow with partially finished lower level, is sure to please. The outstanding Location of this home is second to none; sitting in a quiet "cul de sac", steps away from the Bighead River, walking distance to the downtown shops, restaurants and the Meaford waterfront. A lovely low maintenance lot, this home comes complete with a private driveway & carport with convenient interior access for those inclement days. Embrace main floor living with a generous sized bedroom with double closet, heated tile entry foyer, comfortable living room with sliding doors to your personal 3 season room AND outdoor deck. An updated 4 pc bathroom with unique concrete sink & heated floors! Plenty of space in your bright eat-in kitchen offering stainless steel appliances, a unique design and touches including a pantry hide-away coffee bar. Even a customized main floor laundry room design with sink and storage cupboards. In your lower level, a finished rec room and spacious second bedroom with large closet & good-sized windows await. Plenty of additional storage space. Home boasts some new windows in 2024 and all others within 5 years, natural gas furnace in 2023, pot lights throughout and a welcoming atmosphere. Whether you are a 1st time home buyer OR looking to right size your optimal home, don't miss this great property in central Meaford. |
| Price | $489,000 |
| Taxes: | $2651.00 |
| Assessment: | $171000 |
| Assessment Year: | 2024 |
| Address: | 33 COOK St , Meaford, N4L 1V3, Ontario |
| Lot Size: | 41.00 x 99.00 (Feet) |
| Acreage: | < .50 |
| Directions/Cross Streets: | From Main St (Sykes St) go west on Berry Street; left on Cook Street - down dead end street. |
| Rooms: | 7 |
| Rooms +: | 3 |
| Bedrooms: | 1 |
| Bedrooms +: | 1 |
| Kitchens: | 1 |
| Kitchens +: | 0 |
| Basement: | Full, Part Fin |
| Approximatly Age: | 51-99 |
| Property Type: | Detached |
| Style: | Bungalow |
| Exterior: | Alum Siding, Brick |
| Garage Type: | Carport |
| (Parking/)Drive: | Other |
| Drive Parking Spaces: | 2 |
| Pool: | None |
| Approximatly Age: | 51-99 |
| Property Features: | Golf, Hospital |
| Fireplace/Stove: | N |
| Heat Source: | Gas |
| Heat Type: | Forced Air |
| Central Air Conditioning: | Central Air |
| Elevator Lift: | N |
| Sewers: | Sewers |
| Water: | Municipal |
| Utilities-Hydro: | Y |
| Utilities-Gas: | Y |
| Utilities-Telephone: | A |
$
%
Years
This calculator is for demonstration purposes only. Always consult a professional
financial advisor before making personal financial decisions.
| Although the information displayed is believed to be accurate, no warranties or representations are made of any kind. |
| CHESTNUT PARK REAL ESTATE LIMITED Brokerage (O.S.) |
|
|

Hamid-Reza Danaie
Broker
Dir:
416-904-7200
Bus:
905-889-2200
Fax:
905-889-3322
| Virtual Tour | Book Showing | Email a Friend |
Jump To:
At a Glance:
| Type: | Freehold - Detached |
| Area: | Grey County |
| Municipality: | Meaford |
| Neighbourhood: | Meaford |
| Style: | Bungalow |
| Lot Size: | 41.00 x 99.00(Feet) |
| Approximate Age: | 51-99 |
| Tax: | $2,651 |
| Beds: | 1+1 |
| Baths: | 1 |
| Fireplace: | N |
| Pool: | None |
Locatin Map:
Payment Calculator:
