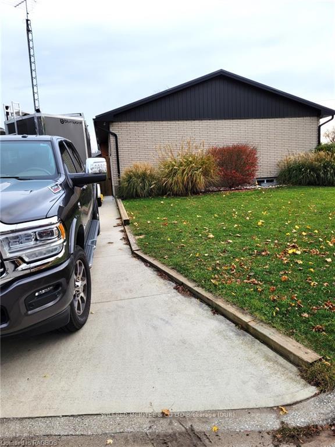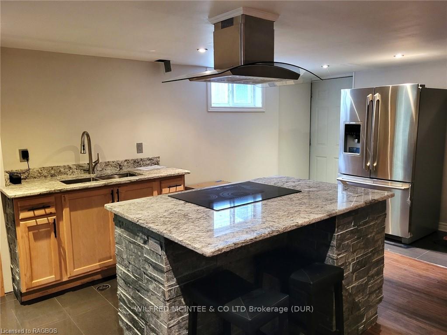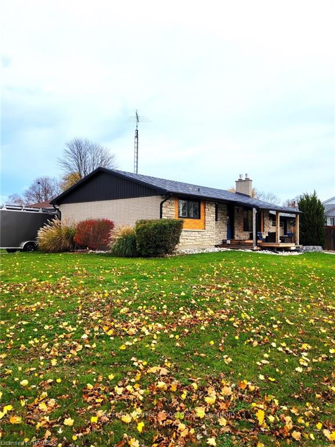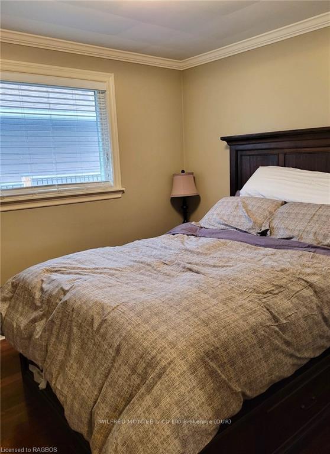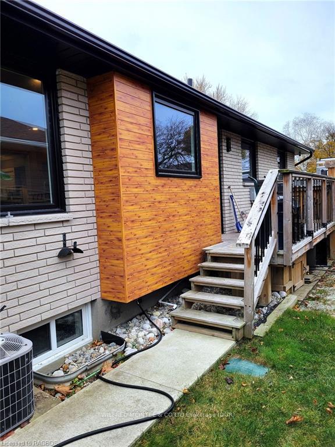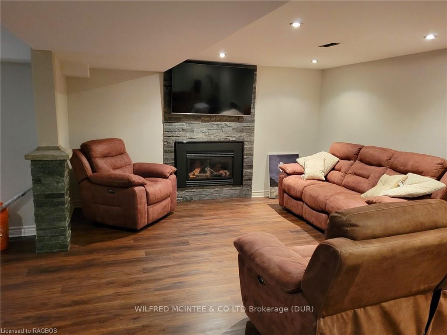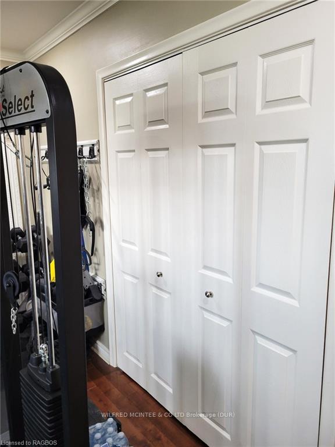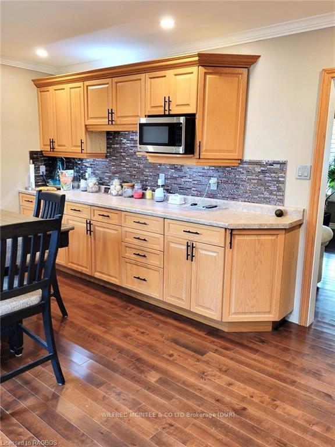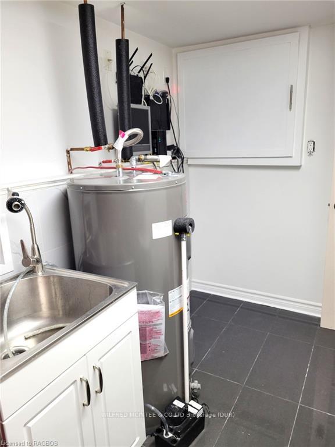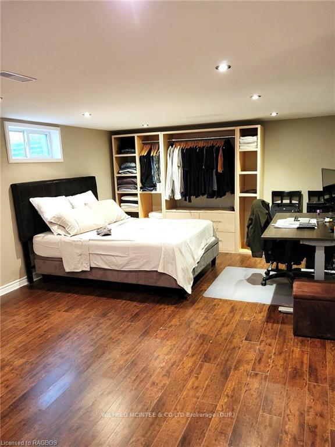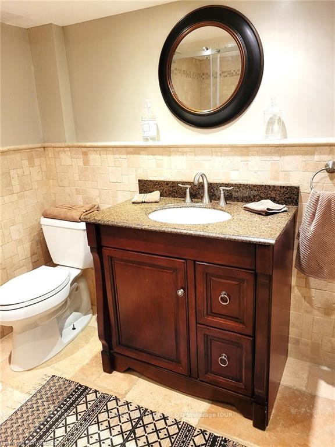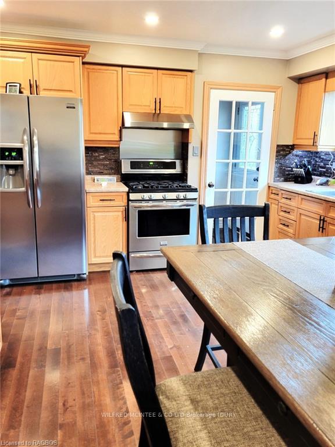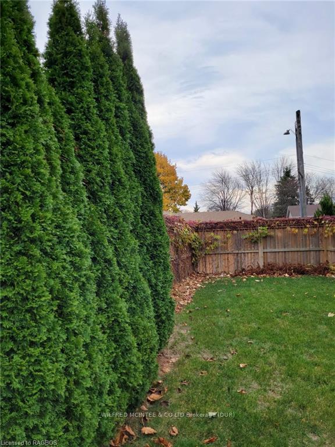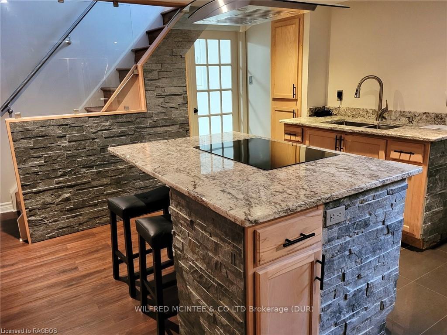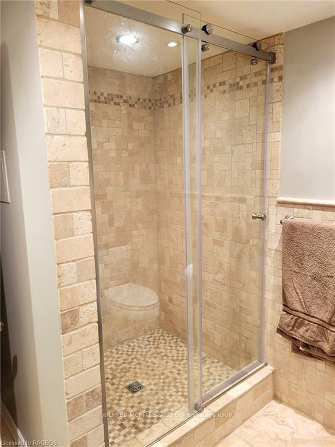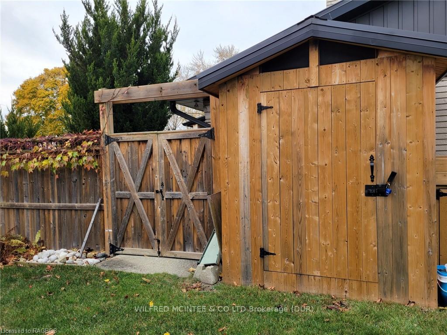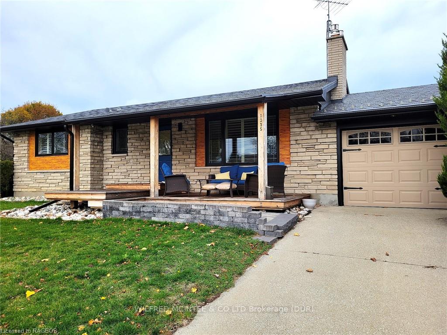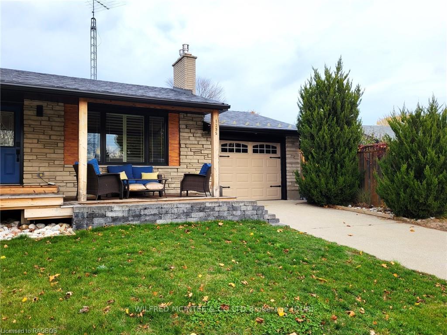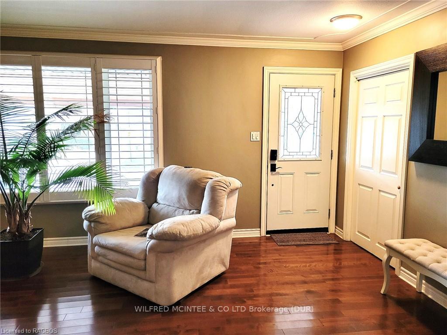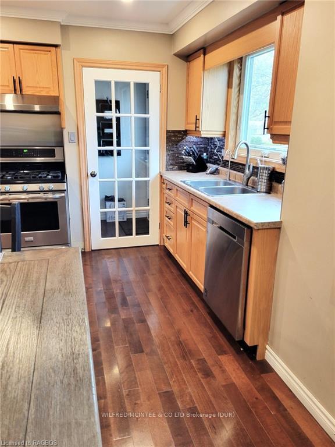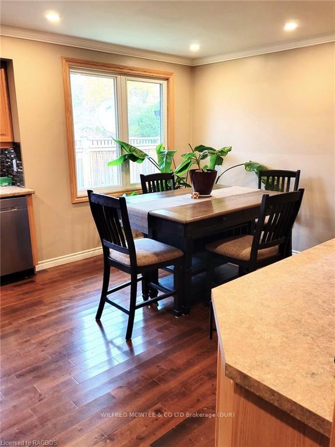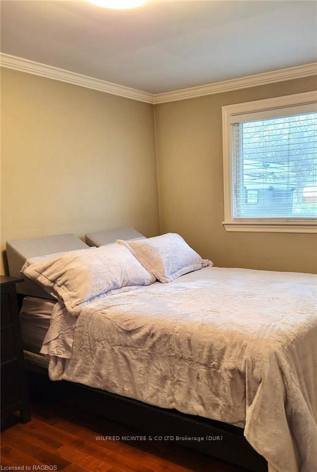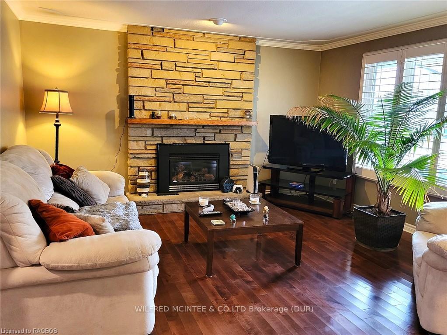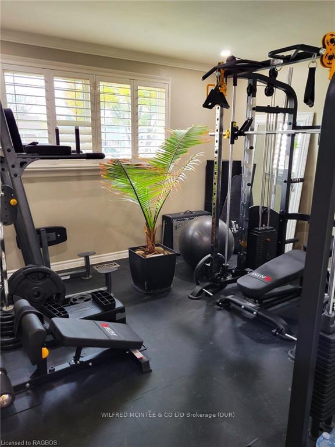$665,000
Available - For Sale
Listing ID: X11823116
1235 SEVERIN Dr South , Sarnia, N7S 2B9, Ontario
| Enjoy convenience and style on this rare corner lot with 2 driveways, 1 car garage, and a hot tub in the fenced rear yard of this luxury renovated bungalow. The covered front porch offers ample relaxing seating space, with the entrance opening to the living room with stone natural gas fireplace and great storage closets. The eat-in kitchen area is pristine with a gas range and lots of cupboard space. Three bedrooms, and a beautiful marble tiled bathroom with double vanities and heated floors, complete the main level. Which features excellent natural light, and wood flooring throughout. The lower level has in-law suite capability, presenting a luxe stone kitchen with a center island, a rec room with a natural gas fireplace, 1 bedroom, a 3pc bathroom done in stone travertine tile, a laundry room, and a utility room. All while located in an excellent neighborhood with easy access to trails, numerous parks and schools, and minutes to the beaches, and boating. (Electricity/Water/Sewer is $2512 annually) |
| Price | $665,000 |
| Taxes: | $3725.49 |
| Assessment: | $223000 |
| Assessment Year: | 2024 |
| Address: | 1235 SEVERIN Dr South , Sarnia, N7S 2B9, Ontario |
| Lot Size: | 104.00 x 75.00 (Acres) |
| Acreage: | < .50 |
| Directions/Cross Streets: | 1235 Severin Dr S, Sarnia ON: From Michigan Ave turn onto Giffel Rd, then turn onto Severin Dr S; Pr |
| Rooms: | 6 |
| Rooms +: | 6 |
| Bedrooms: | 3 |
| Bedrooms +: | 1 |
| Kitchens: | 1 |
| Kitchens +: | 1 |
| Basement: | Sep Entrance, Walk-Up |
| Approximatly Age: | 51-99 |
| Property Type: | Detached |
| Style: | Bungalow |
| Exterior: | Brick, Stone |
| Garage Type: | Attached |
| (Parking/)Drive: | Other |
| Drive Parking Spaces: | 3 |
| Pool: | None |
| Approximatly Age: | 51-99 |
| Property Features: | Fenced Yard |
| Fireplace/Stove: | Y |
| Heat Source: | Gas |
| Heat Type: | Forced Air |
| Central Air Conditioning: | Central Air |
| Elevator Lift: | N |
| Sewers: | Sewers |
| Water: | Municipal |
| Utilities-Cable: | A |
| Utilities-Hydro: | Y |
| Utilities-Gas: | Y |
| Utilities-Telephone: | Y |
$
%
Years
This calculator is for demonstration purposes only. Always consult a professional
financial advisor before making personal financial decisions.
| Although the information displayed is believed to be accurate, no warranties or representations are made of any kind. |
| WILFRED MCINTEE & CO LTD Brokerage (DUR) |
|
|

Hamid-Reza Danaie
Broker
Dir:
416-904-7200
Bus:
905-889-2200
Fax:
905-889-3322
| Book Showing | Email a Friend |
Jump To:
At a Glance:
| Type: | Freehold - Detached |
| Area: | Lambton |
| Municipality: | Sarnia |
| Style: | Bungalow |
| Lot Size: | 104.00 x 75.00(Acres) |
| Approximate Age: | 51-99 |
| Tax: | $3,725.49 |
| Beds: | 3+1 |
| Baths: | 2 |
| Fireplace: | Y |
| Pool: | None |
Locatin Map:
Payment Calculator:
