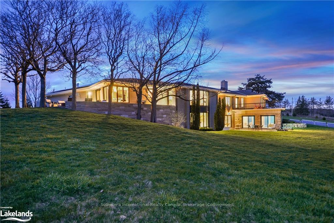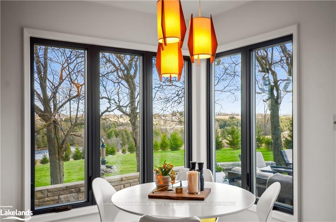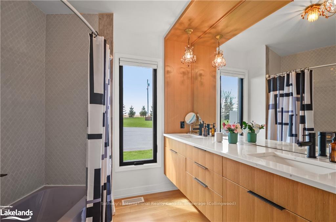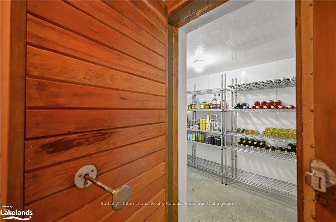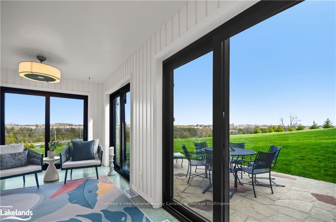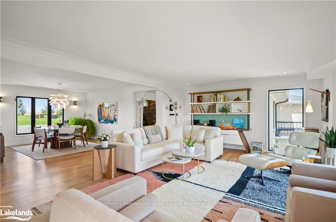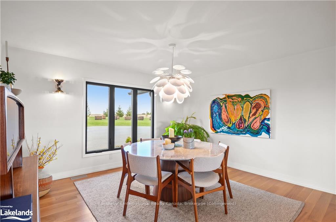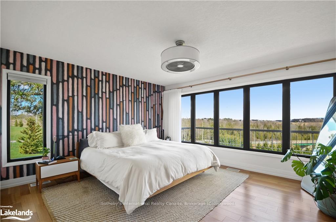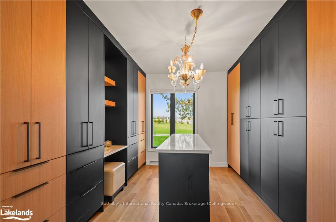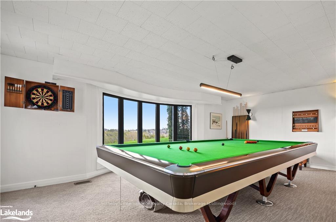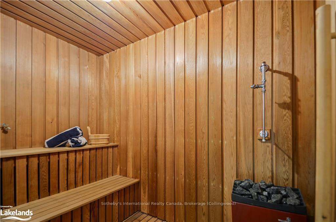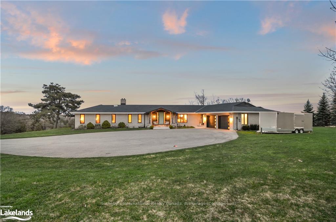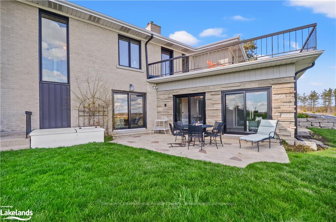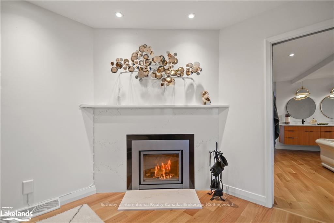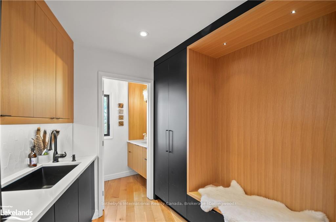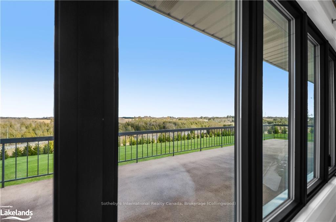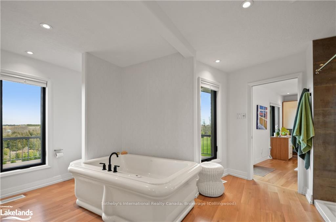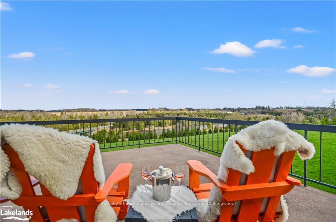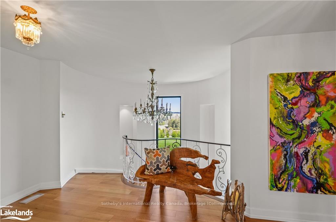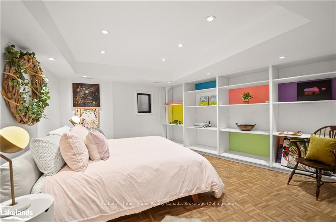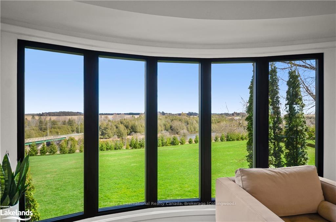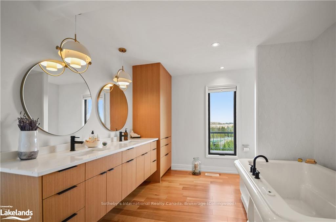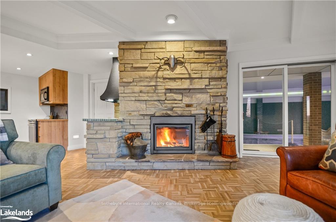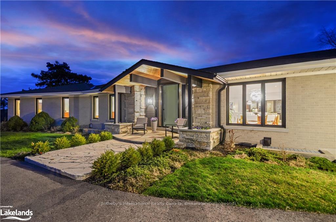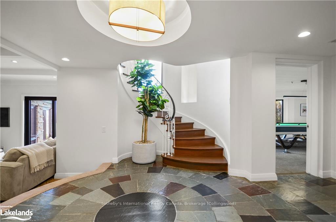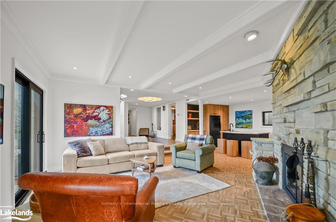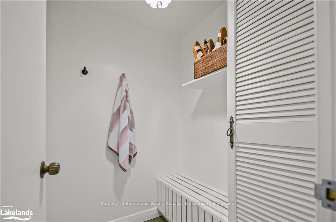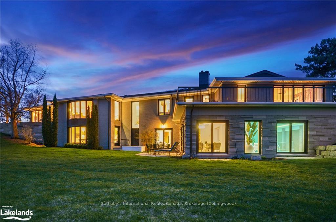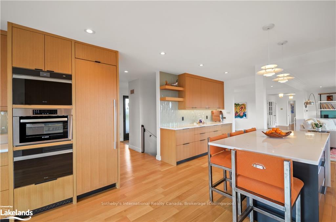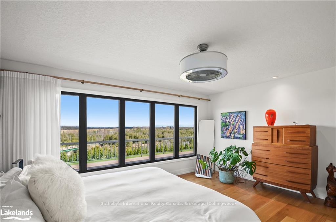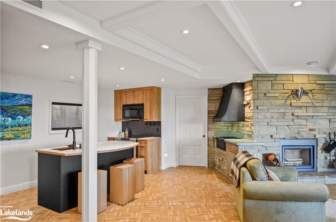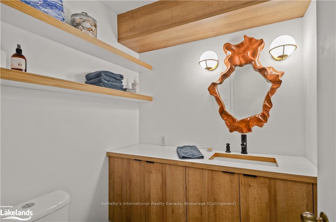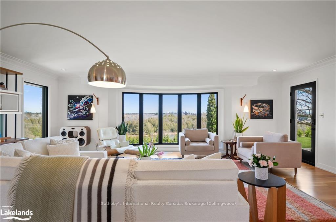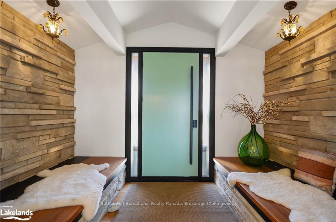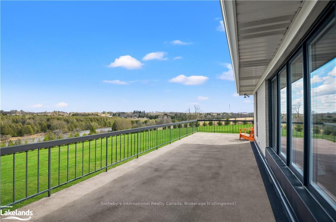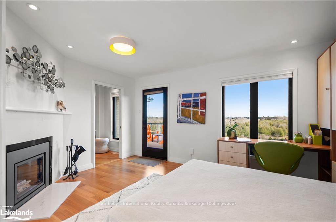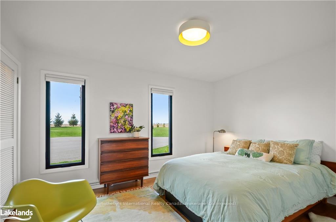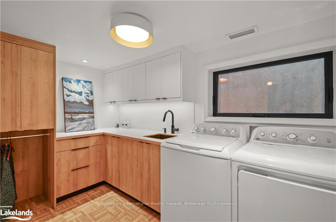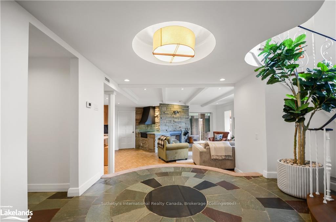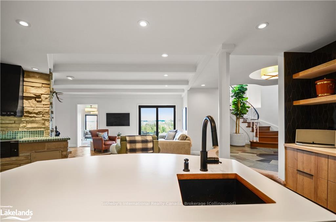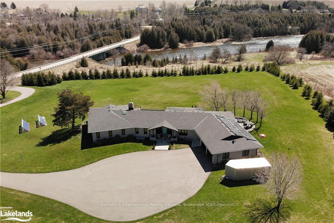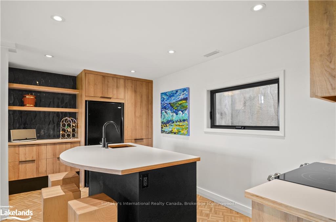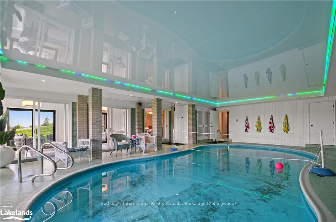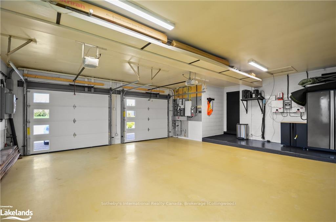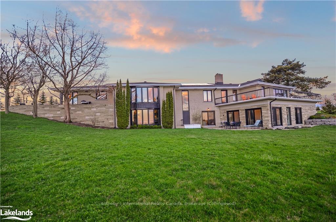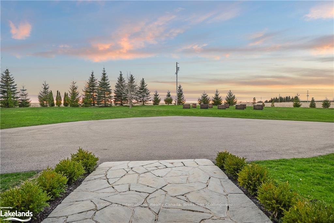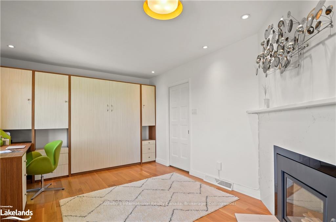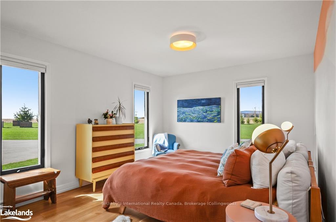$4,750,000
Available - For Sale
Listing ID: X11823194
6398 SECOND LINE , Centre Wellington, N1M 2W4, Ontario
| 'The Riverlands' a contemporary mid-century gem on a 3.7acre property with panoramic views of the Grand River into Fergus. With 7,200 sq ft featuring 5 spacious bedrooms and 3.5 baths this home blends style, tranquility and location to create an oasis. Located 1.2 km from Belwood Lake, trails, boat ramp, 3 minutes to the historic town of Fergus and 10 minutes to Elora where shops, restaurants, The Elora Mill and the arts are showcased. A winding driveway up to the expansive home with heated double car garage and entry into a stylish mudroom/pantry. Inside is an entertainer's dream with open-concept living, dining and kitchen with 360 views. The chef's kitchen boasts a large island, quartz countertops, Fisher & Paykel appliances, speed oven, blast freezer, vacpac, bar fridge and freezer. Off the kitchen is a patio with a fireplace and BBQ area overlooking the river, a world class fly fishing and wildlife destination. The primary suite offers breathtaking river views, a custom dressing room with laundry and luxurious 5-piece ensuite, direct access to a den/office/bedroom with a Stuv fireplace and expansive rooftop deck. The lower level is a gathering paradise with an additional primary bedroom, billiard room, walk-in fridge, second laundry, and wine cellar. The entertainment area features a full kitchen and living area, indoor charcoal BBQ, and 2nd Stuv fireplace. An indoor saltwater pool, where you can swim and watch the snow fly, powered by solar and heat pump with it's own HVAC and commercial dehumidification systems, plus a heated all season sunroom, with outdoor patio. A sauna, change room, and 3-piece bath complete the spa like experience. The property is Carbon Neutral and NetZero ready, with additional panels providing power to the house and a geothermal furnace for heating and cooling. This is a one of a kind custom home, just an hour to Pearson Airport, ready for families and entertaining,where luxury, privacy and natural beauty create the ultimate getaway |
| Price | $4,750,000 |
| Taxes: | $10133.00 |
| Assessment: | $1060000 |
| Assessment Year: | 2024 |
| Address: | 6398 SECOND LINE , Centre Wellington, N1M 2W4, Ontario |
| Lot Size: | 400.88 x 400.62 (Acres) |
| Acreage: | 2-4.99 |
| Directions/Cross Streets: | From 401 Exit Hwy 6 N, Right on Belsyde Ave/Wellington Rd 18, Left on Second Line, Cross Bridge, Fir |
| Rooms: | 12 |
| Rooms +: | 8 |
| Bedrooms: | 4 |
| Bedrooms +: | 1 |
| Kitchens: | 1 |
| Kitchens +: | 1 |
| Basement: | Finished, Full |
| Approximatly Age: | 51-99 |
| Property Type: | Detached |
| Style: | Bungalow |
| Exterior: | Stone, Wood |
| Garage Type: | Attached |
| (Parking/)Drive: | Other |
| Drive Parking Spaces: | 10 |
| Pool: | Indoor |
| Approximatly Age: | 51-99 |
| Property Features: | Golf |
| Fireplace/Stove: | Y |
| Heat Source: | Wood |
| Central Air Conditioning: | Central Air |
| Elevator Lift: | N |
| Sewers: | Septic |
| Water Supply Types: | Drilled Well |
| Utilities-Hydro: | Y |
$
%
Years
This calculator is for demonstration purposes only. Always consult a professional
financial advisor before making personal financial decisions.
| Although the information displayed is believed to be accurate, no warranties or representations are made of any kind. |
| Sotheby's International Realty Canada, Brokerage (Collingwoo |
|
|

Hamid-Reza Danaie
Broker
Dir:
416-904-7200
Bus:
905-889-2200
Fax:
905-889-3322
| Virtual Tour | Book Showing | Email a Friend |
Jump To:
At a Glance:
| Type: | Freehold - Detached |
| Area: | Wellington |
| Municipality: | Centre Wellington |
| Neighbourhood: | Rural Centre Wellington |
| Style: | Bungalow |
| Lot Size: | 400.88 x 400.62(Acres) |
| Approximate Age: | 51-99 |
| Tax: | $10,133 |
| Beds: | 4+1 |
| Baths: | 4 |
| Fireplace: | Y |
| Pool: | Indoor |
Locatin Map:
Payment Calculator:
