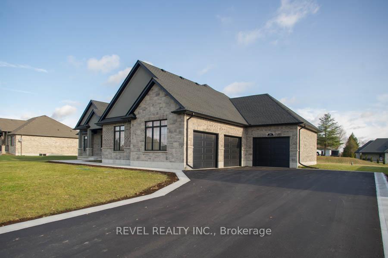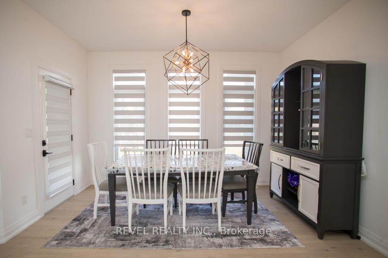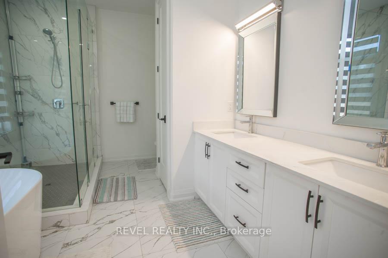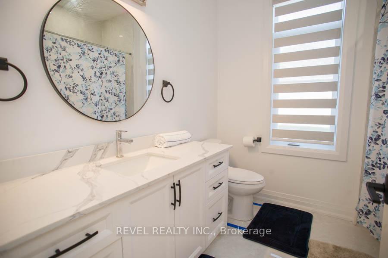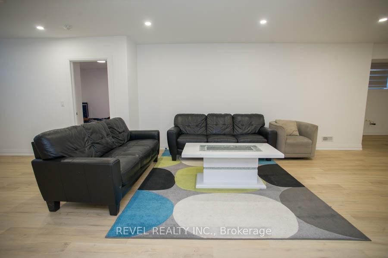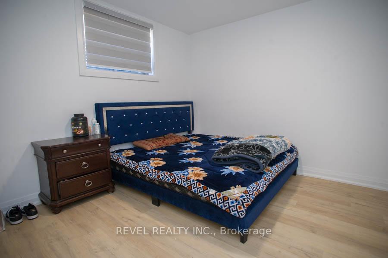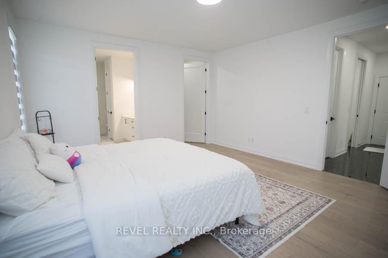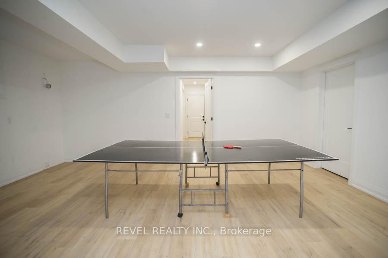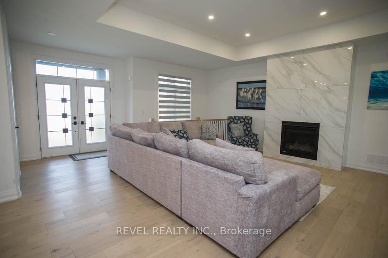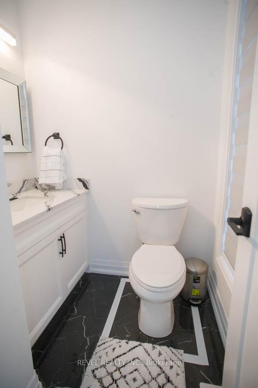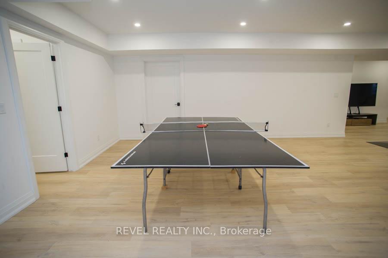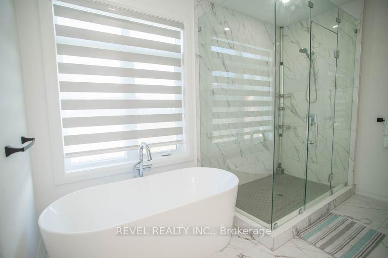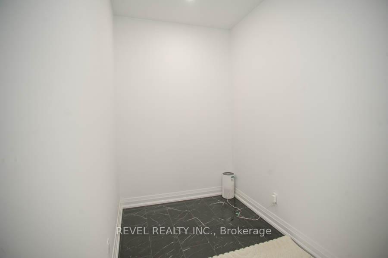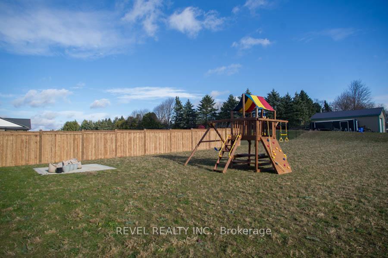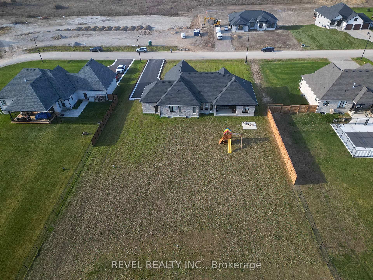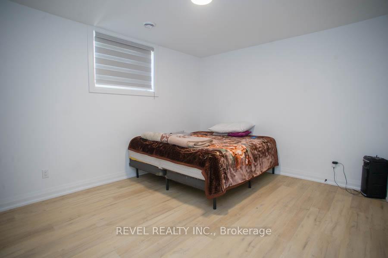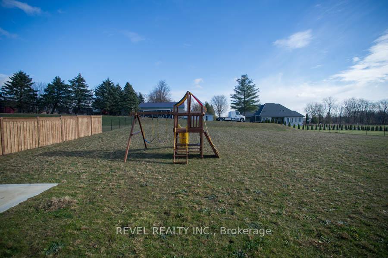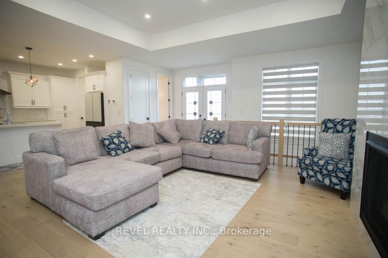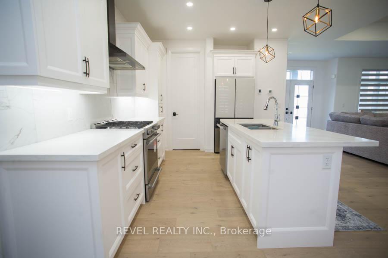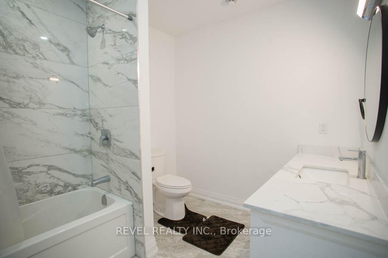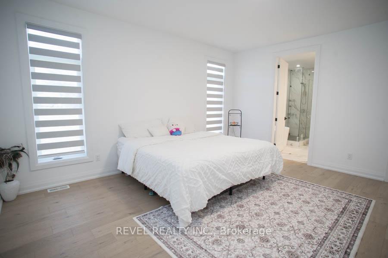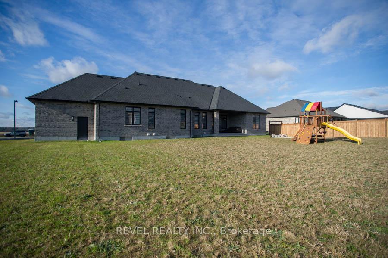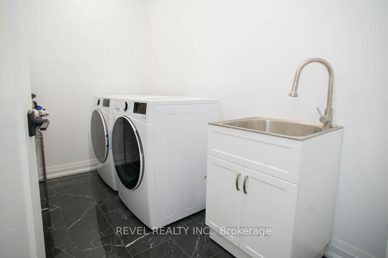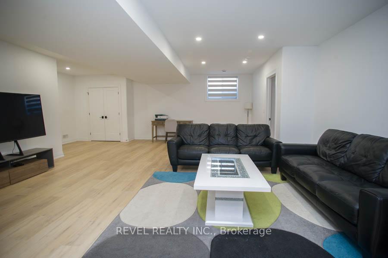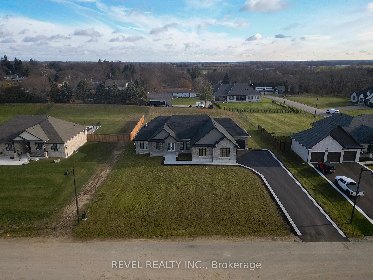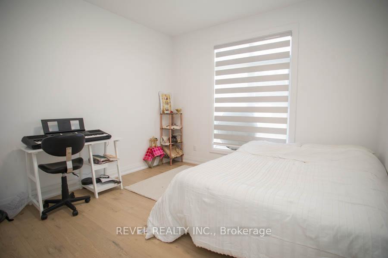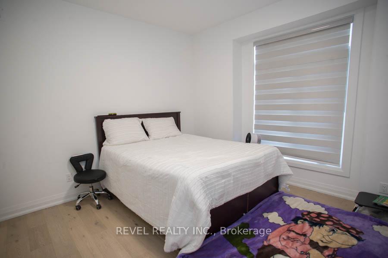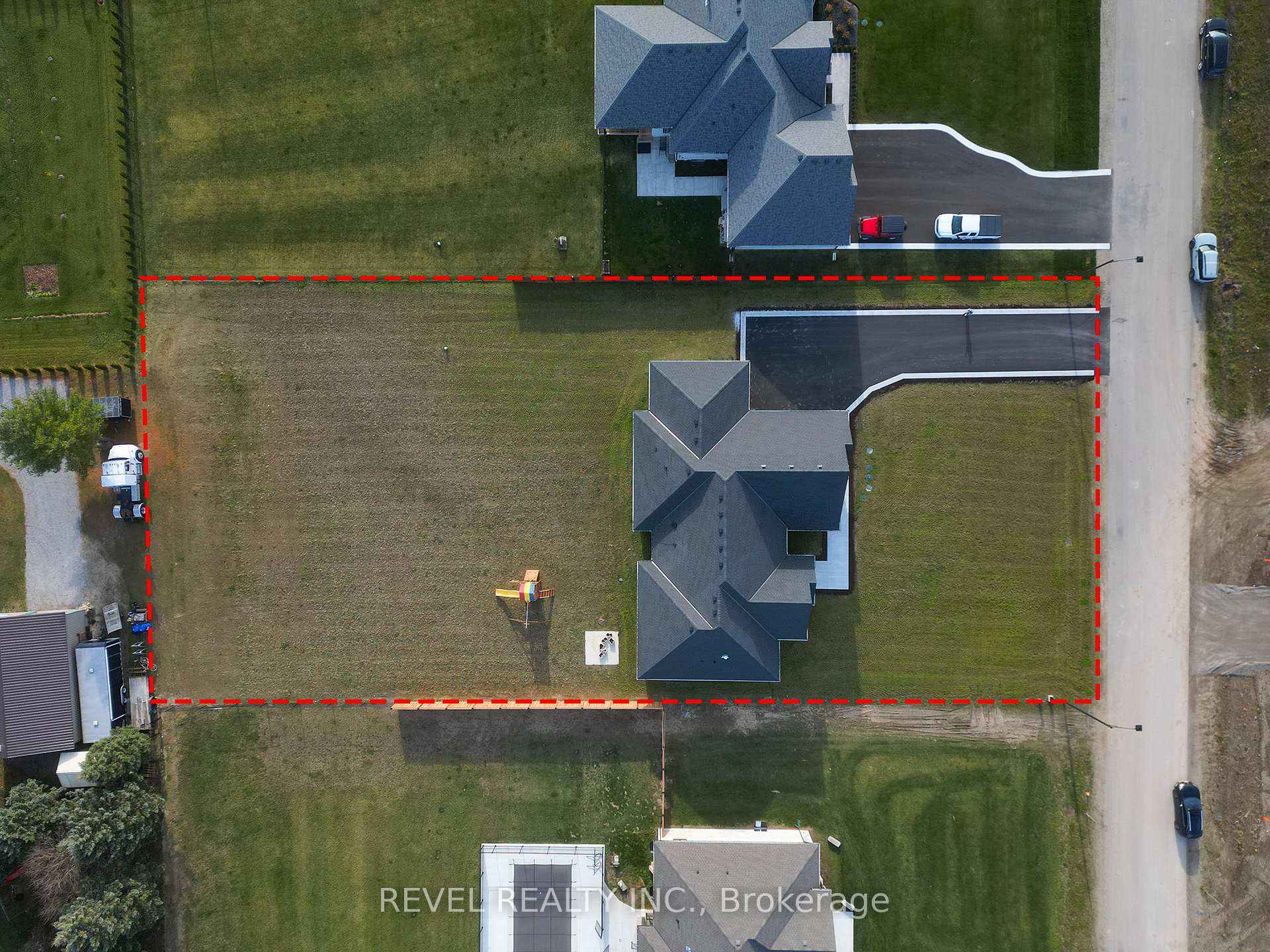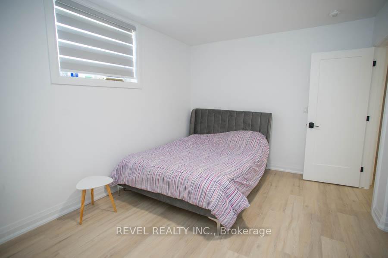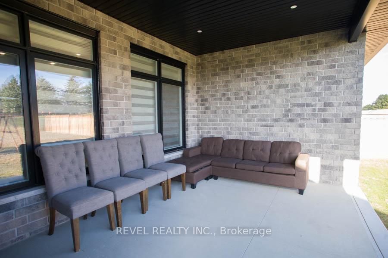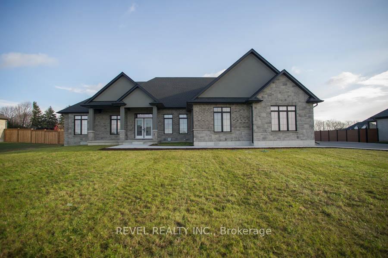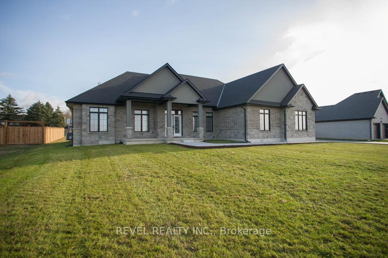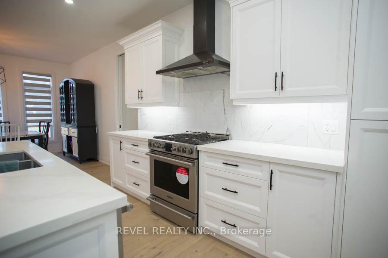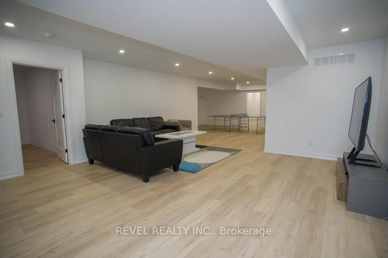$1,699,900
Available - For Sale
Listing ID: X11823251
14 Bowen Pl , Brant, N0E 1L0, Ontario
| Welcome home to 14 Bowen Place, an executive, custom-built bungalow with high-end finishes & attention to detail. This 3+3 bedrooms, 3.5-bathroom home offers more than 4200 sq ft of finished living space & triple car garage and is beautifully situated on a 0.748-acre lot in the desirable town of Oakland.The open-concept main floor is designed for entertaining, featuring a cozy living room with a striking gas fireplace as its centrepiece. The chefs kitchen impresses with its white cabinetry, quartz countertops, a large island, a walk-in pantry, and stainless-steel appliances, including a gas stove. Adjacent to the kitchen, the dinette comfortably accommodates six or more guests and opens onto a covered back deck, ideal for indoor-outdoor dining during the warmer months.The luxurious primary suite is a private retreat, offering a spacious bedroom, a walk-in closet, and a 5-piece ensuite with double sinks, a soaker tub, and a large walk-in shower. Two additional bedrooms on the main floor share a well-appointed 4-piece Jack-and-Jill bathroom. Completing this level is a convenient powder room, a mudroom, and a main-floor laundry area.Need even more space? The finished basement delivers a generous recreation room, three additional bedrooms, and a 4-piece bathroom, making it perfect for guests or extended family.This exceptional property truly has it all. |
| Extras: Roof Years Shingles 2023, Drilled Well, |
| Price | $1,699,900 |
| Taxes: | $7296.59 |
| Assessment: | $642000 |
| Assessment Year: | 2024 |
| Address: | 14 Bowen Pl , Brant, N0E 1L0, Ontario |
| Lot Size: | 123.49 x 261.91 (Feet) |
| Acreage: | .50-1.99 |
| Directions/Cross Streets: | Bannister Street to Bowen Place |
| Rooms: | 10 |
| Rooms +: | 6 |
| Bedrooms: | 3 |
| Bedrooms +: | 3 |
| Kitchens: | 1 |
| Family Room: | N |
| Basement: | Finished, Full |
| Approximatly Age: | 0-5 |
| Property Type: | Detached |
| Style: | Bungalow |
| Exterior: | Brick, Stone |
| Garage Type: | Attached |
| (Parking/)Drive: | Private |
| Drive Parking Spaces: | 9 |
| Pool: | None |
| Approximatly Age: | 0-5 |
| Approximatly Square Footage: | 2000-2500 |
| Fireplace/Stove: | Y |
| Heat Source: | Gas |
| Heat Type: | Forced Air |
| Central Air Conditioning: | Central Air |
| Laundry Level: | Main |
| Sewers: | Septic |
| Water: | Well |
$
%
Years
This calculator is for demonstration purposes only. Always consult a professional
financial advisor before making personal financial decisions.
| Although the information displayed is believed to be accurate, no warranties or representations are made of any kind. |
| REVEL REALTY INC. |
|
|

Hamid-Reza Danaie
Broker
Dir:
416-904-7200
Bus:
905-889-2200
Fax:
905-889-3322
| Virtual Tour | Book Showing | Email a Friend |
Jump To:
At a Glance:
| Type: | Freehold - Detached |
| Area: | Brant |
| Municipality: | Brant |
| Neighbourhood: | Oakland |
| Style: | Bungalow |
| Lot Size: | 123.49 x 261.91(Feet) |
| Approximate Age: | 0-5 |
| Tax: | $7,296.59 |
| Beds: | 3+3 |
| Baths: | 4 |
| Fireplace: | Y |
| Pool: | None |
Locatin Map:
Payment Calculator:
