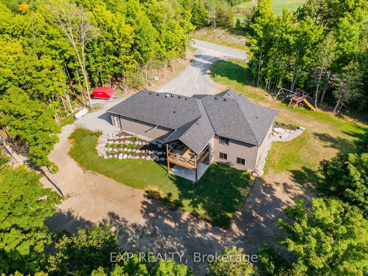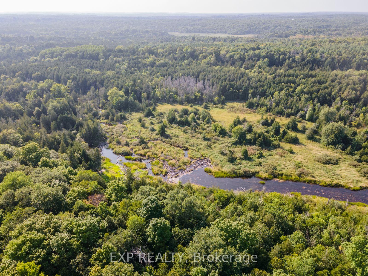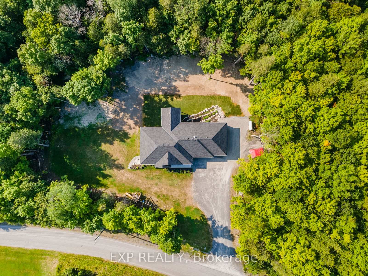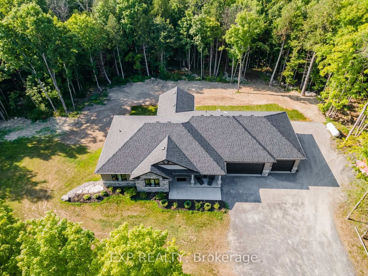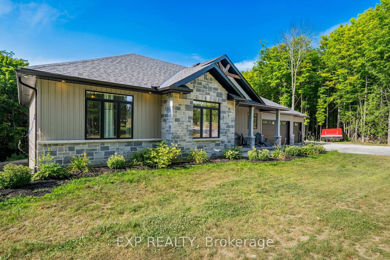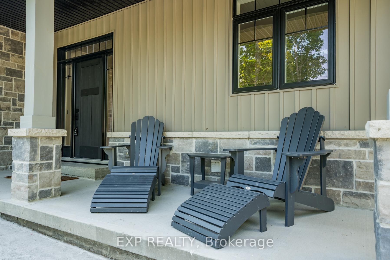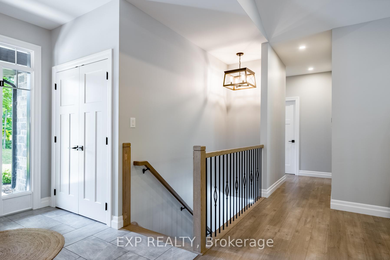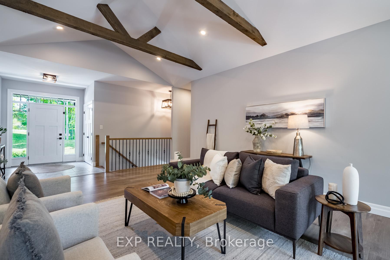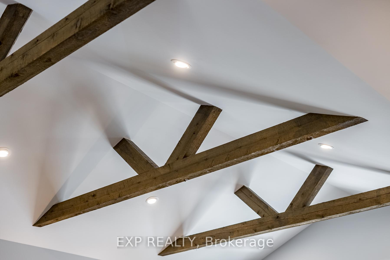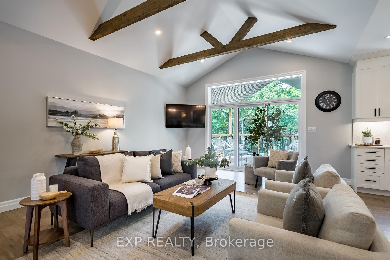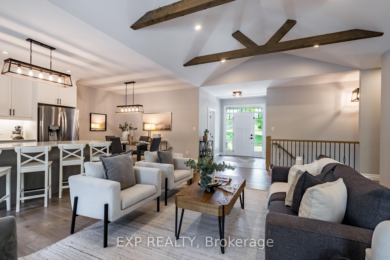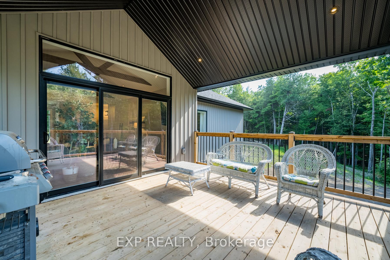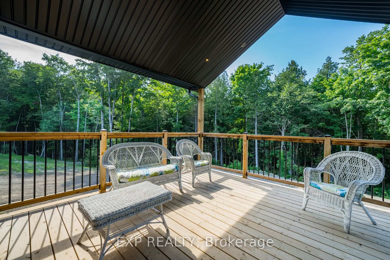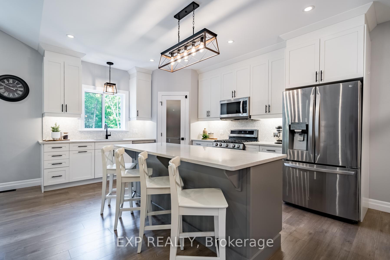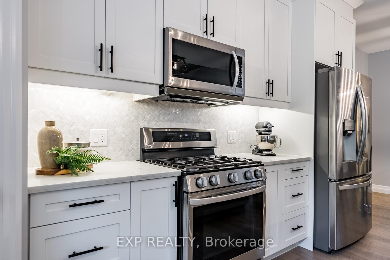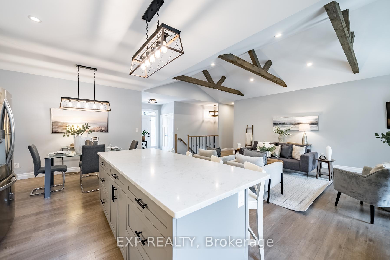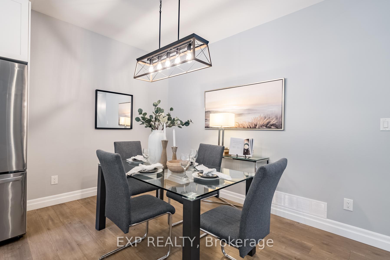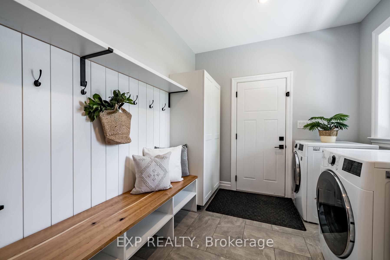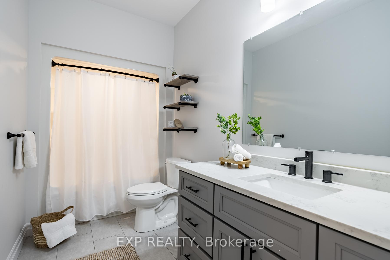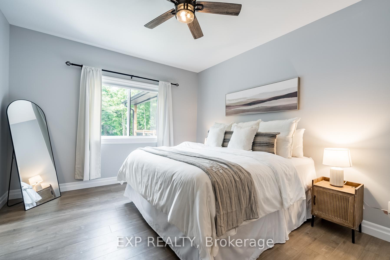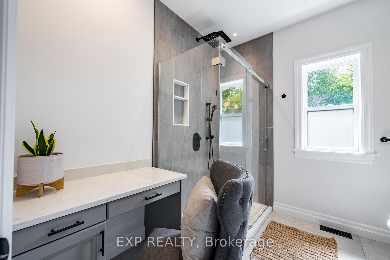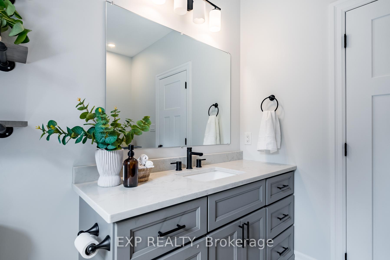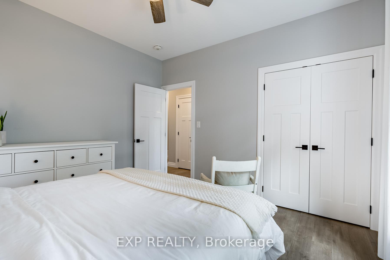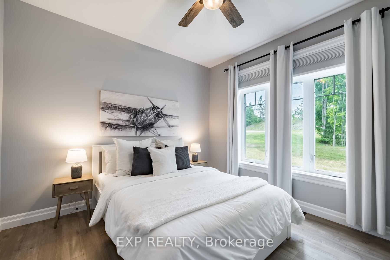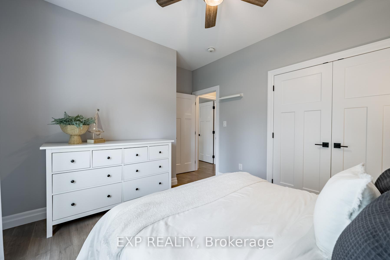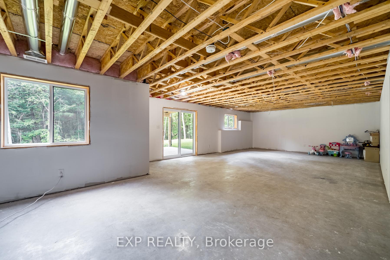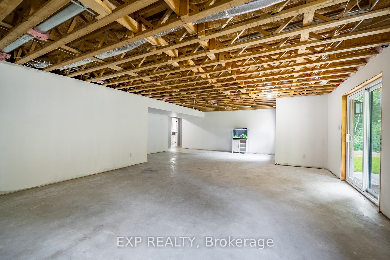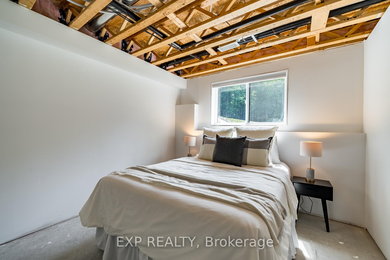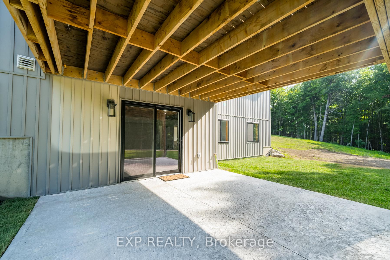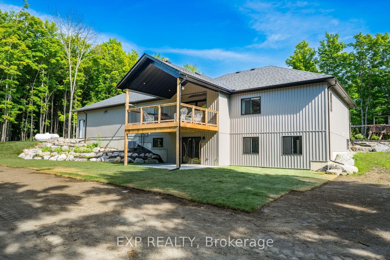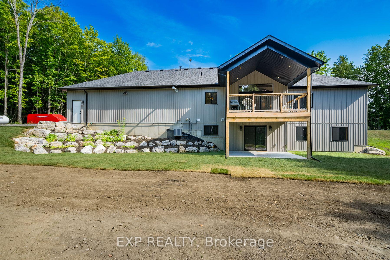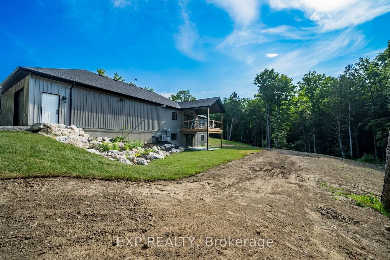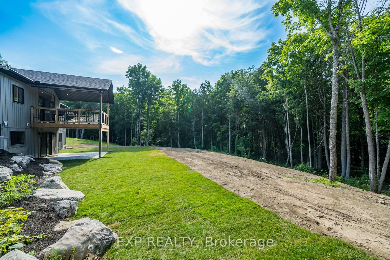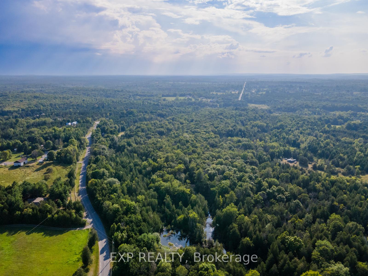$1,199,000
Available - For Sale
Listing ID: X11823361
1413 Shannon Rd , Tyendinaga, K0K 2Y0, Ontario
| Discover your dream home nestled on a serene, 32 acre tree-lined lot with running creek. This custom-built property completed in 2021 features 3+2 bedrooms, 3 bathrooms, and an open concept floor plan with vaulted ceilings and stunning exposed wood beams. The living room walks out to a covered back deck, perfect for relaxing and entertaining. The chef's kitchen boasts a large island, stainless steel appliances, and a pantry. The main floor includes 3 bedrooms, with a master suite offering a luxurious ensuite and separate makeup vanity station. The partially finished walk-out basement has a large rec room, 2 additional bedrooms, and a bathroom rough-in. An attached 3-car garage and large driveway provide ample parking. The expansive backyard backs onto a tranquil forest, creating a private oasis. Don't miss this opportunity schedule a viewing today and experience the beauty and elegance of this home. |
| Price | $1,199,000 |
| Taxes: | $5209.14 |
| Address: | 1413 Shannon Rd , Tyendinaga, K0K 2Y0, Ontario |
| Lot Size: | 755.00 x 989.52 (Feet) |
| Acreage: | 25-49.99 |
| Directions/Cross Streets: | Weese Rd. |
| Rooms: | 9 |
| Rooms +: | 5 |
| Bedrooms: | 3 |
| Bedrooms +: | 2 |
| Kitchens: | 1 |
| Kitchens +: | 0 |
| Family Room: | N |
| Basement: | Full, Unfinished |
| Approximatly Age: | 0-5 |
| Property Type: | Detached |
| Style: | Bungalow |
| Exterior: | Stone, Vinyl Siding |
| Garage Type: | Attached |
| (Parking/)Drive: | Pvt Double |
| Drive Parking Spaces: | 9 |
| Pool: | None |
| Approximatly Age: | 0-5 |
| Approximatly Square Footage: | 1500-2000 |
| Property Features: | River/Stream, Sloping, Wooded/Treed |
| Fireplace/Stove: | N |
| Heat Source: | Propane |
| Heat Type: | Forced Air |
| Central Air Conditioning: | Central Air |
| Laundry Level: | Main |
| Elevator Lift: | N |
| Sewers: | Septic |
| Water: | Well |
| Water Supply Types: | Dug Well |
| Utilities-Cable: | N |
| Utilities-Hydro: | Y |
| Utilities-Gas: | N |
| Utilities-Telephone: | N |
$
%
Years
This calculator is for demonstration purposes only. Always consult a professional
financial advisor before making personal financial decisions.
| Although the information displayed is believed to be accurate, no warranties or representations are made of any kind. |
| EXP REALTY |
|
|

Hamid-Reza Danaie
Broker
Dir:
416-904-7200
Bus:
905-889-2200
Fax:
905-889-3322
| Virtual Tour | Book Showing | Email a Friend |
Jump To:
At a Glance:
| Type: | Freehold - Detached |
| Area: | Hastings |
| Municipality: | Tyendinaga |
| Style: | Bungalow |
| Lot Size: | 755.00 x 989.52(Feet) |
| Approximate Age: | 0-5 |
| Tax: | $5,209.14 |
| Beds: | 3+2 |
| Baths: | 3 |
| Fireplace: | N |
| Pool: | None |
Locatin Map:
Payment Calculator:
