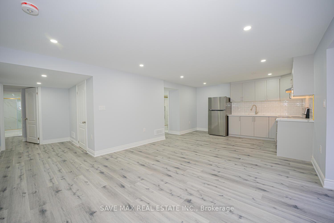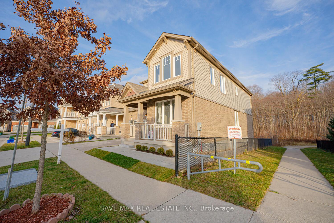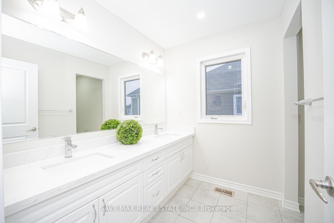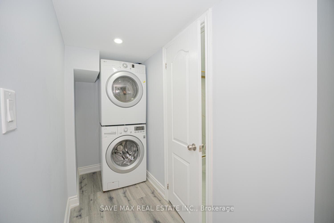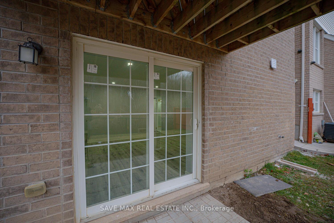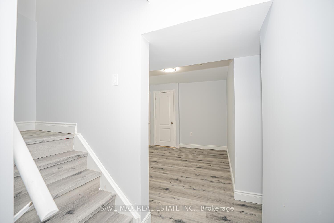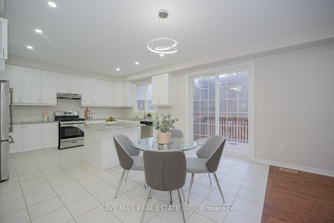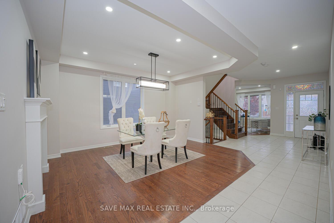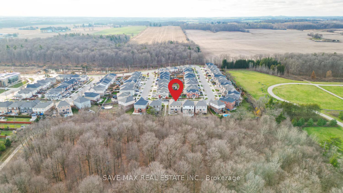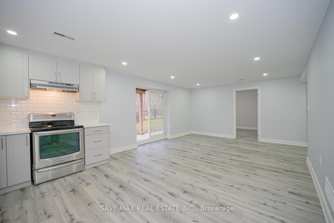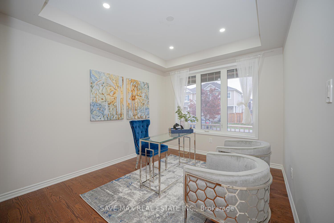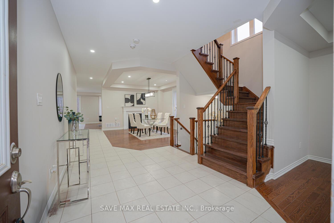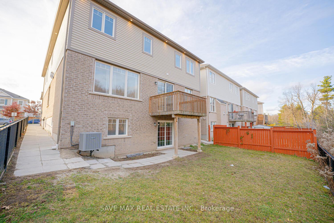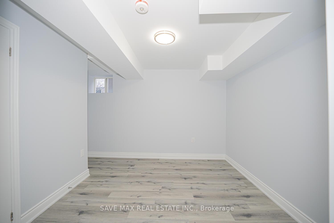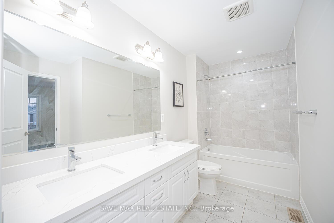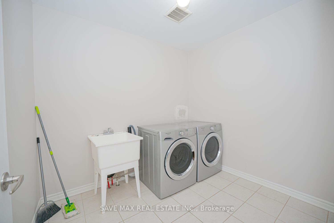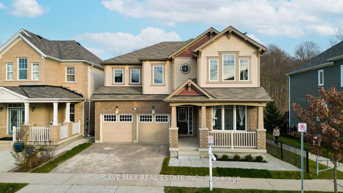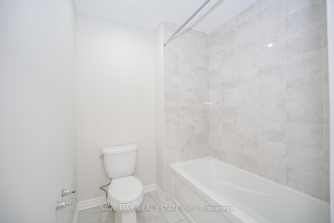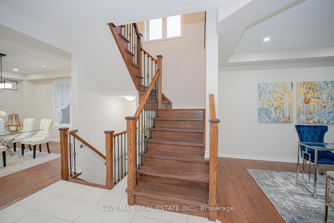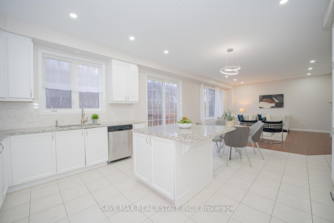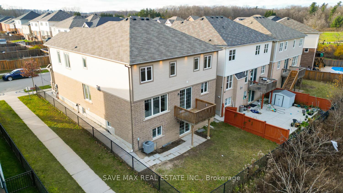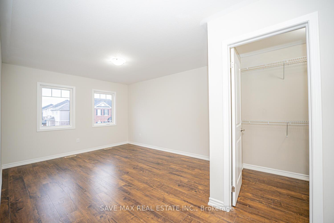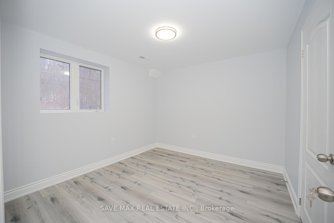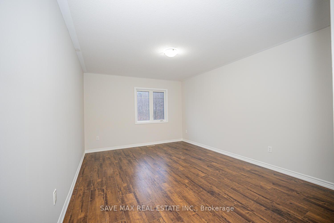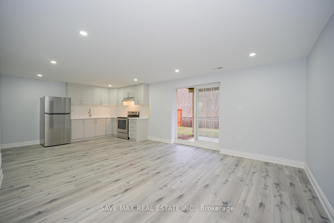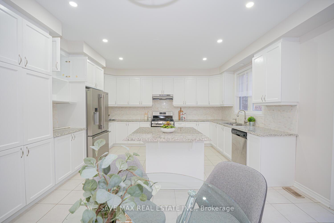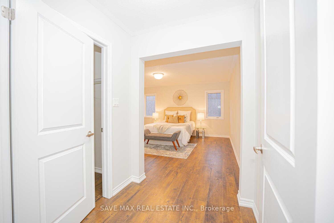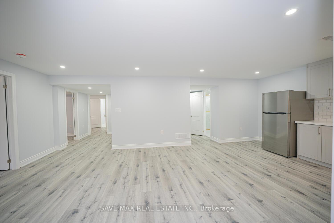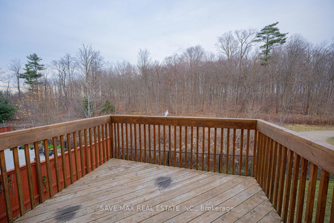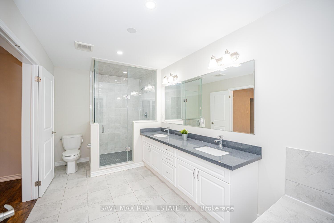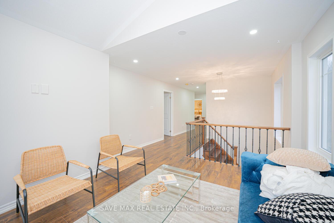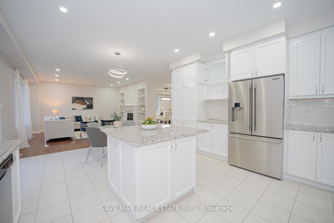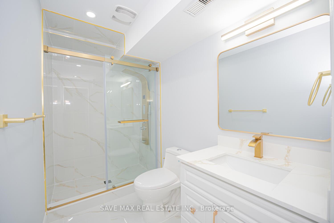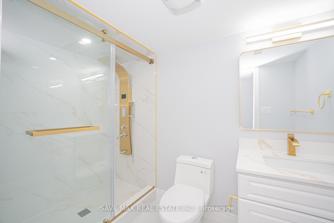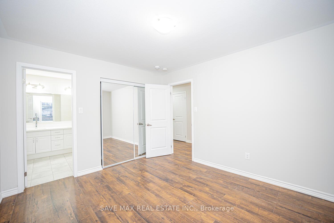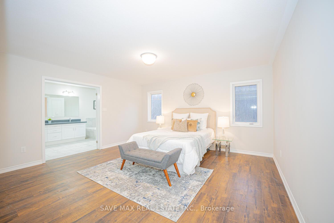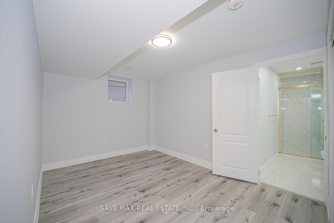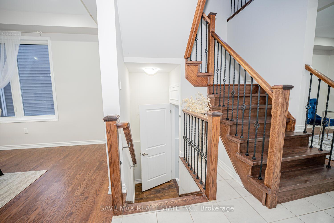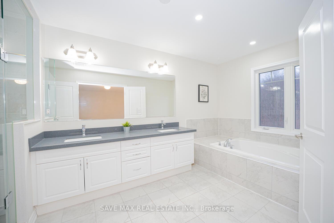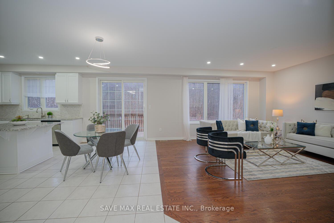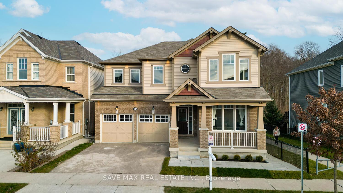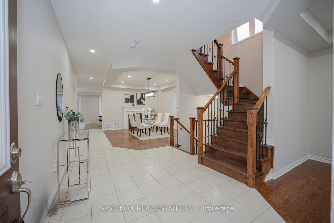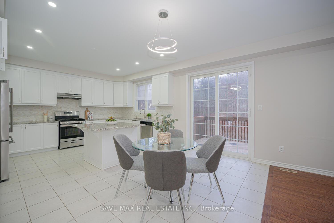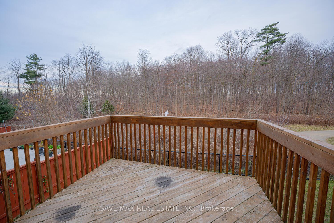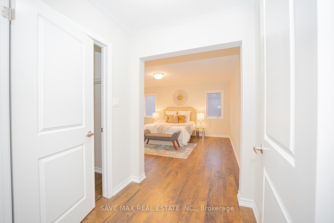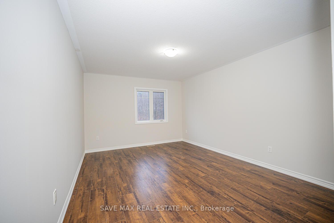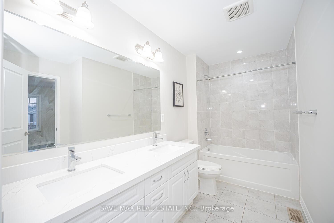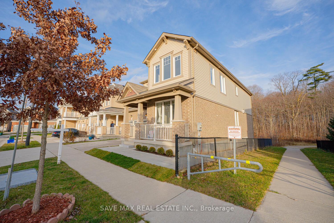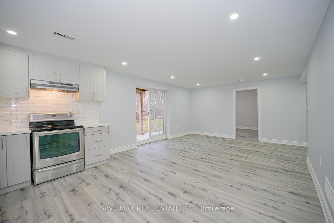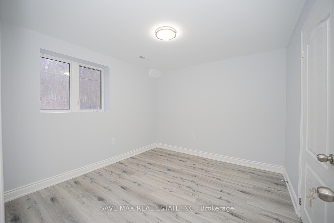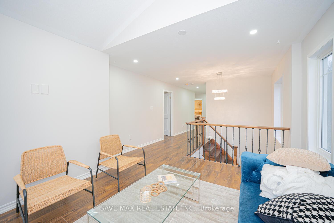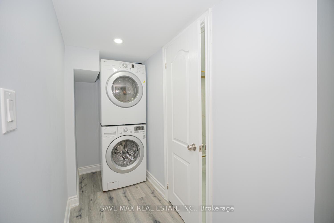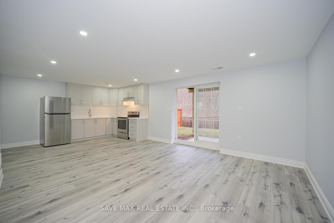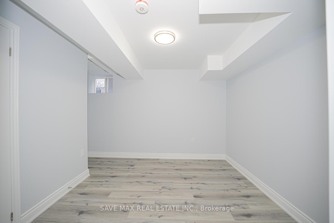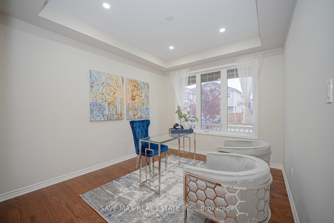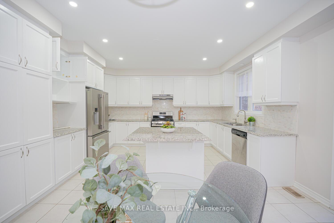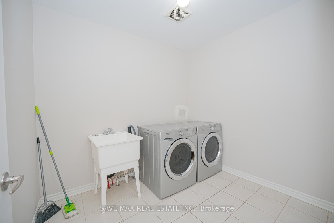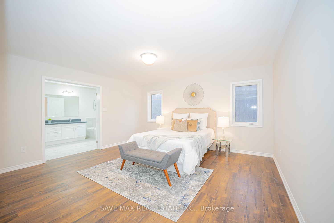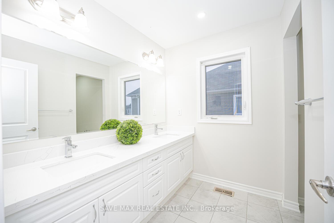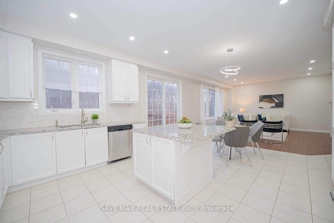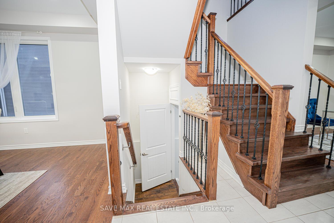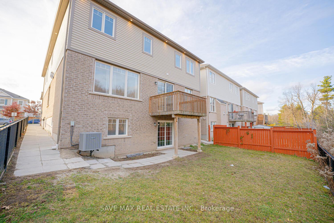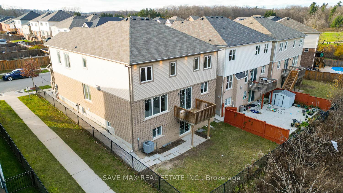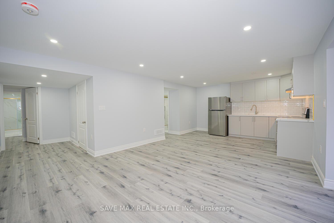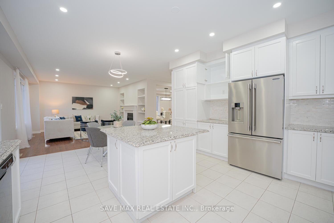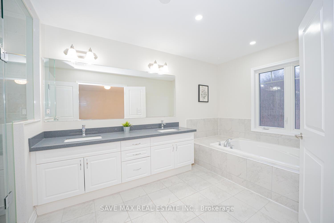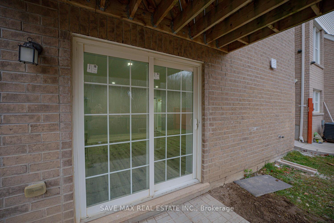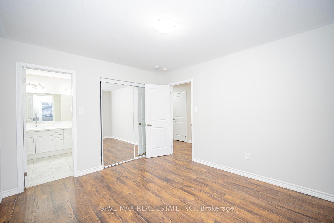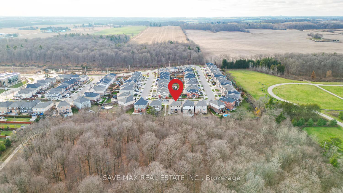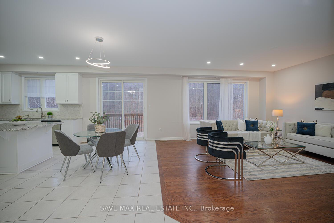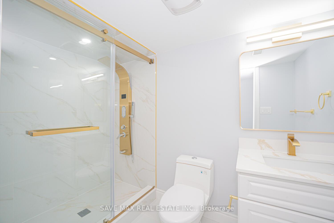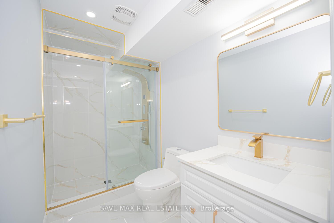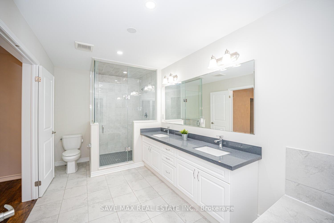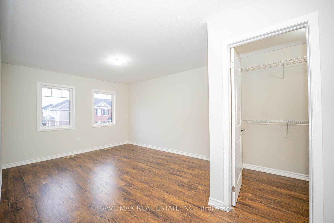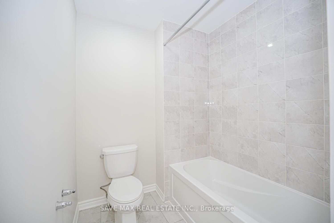$1,449,999
Available - For Sale
Listing ID: X11823716
252 Shady Glen Cres , Kitchener, N2R 0J9, Ontario
| Location!!! Location!!! Location!!! Welcome to your dream home! This stunning Legal Duplex Detached house is completely renovated from top tobottom, Over $150K has been spent on upgrades, this house offers the perfect blend of luxury and comfort. Featuring a spacious double cargarage, this home boasts 7 bedrooms and 6 bathrooms, ideal for growing families or those who love to entertain. Step inside to discover a brightand open floor plan, with ample natural light flooding through large windows. The gourmet kitchen is a chefs delight, equipped with modernappliances, granite countertops, and plenty of storage space. Adjacent is a cozy living area, perfect for family gatherings or relaxing evenings bythe fireplace. One of the standout features of this home is the walkout basement, providing additional living space and easy access to thebeautiful ravine lot. Imagine enjoying your morning coffee or evening wine while taking in the serene views and natural surroundings. Upstairs,the master suite is a true retreat with a luxurious ensuite bathroom and a walk-in closet. The remaining bedrooms are generously sized, withample closet space and well-appointed bathrooms. Located in a sought-after neighborhood, Close to RBJ Schlegel Park, Schools, Trails, andCommunity Center and many more.... this home offers a perfect blend of tranquility and convenience. Don't miss the opportunity to make thisexquisite house your forever home! |
| Price | $1,449,999 |
| Taxes: | $7891.00 |
| Address: | 252 Shady Glen Cres , Kitchener, N2R 0J9, Ontario |
| Lot Size: | 43.06 x 91.43 (Feet) |
| Directions/Cross Streets: | Seabrook Dr to Amand Dr to Shady Glen Cres |
| Rooms: | 9 |
| Bedrooms: | 4 |
| Bedrooms +: | |
| Kitchens: | 1 |
| Family Room: | Y |
| Basement: | Unfinished |
| Property Type: | Detached |
| Style: | 2-Storey |
| Exterior: | Alum Siding, Brick |
| Garage Type: | Attached |
| (Parking/)Drive: | Pvt Double |
| Drive Parking Spaces: | 2 |
| Pool: | None |
| Property Features: | Library, Park, Place Of Worship, Public Transit |
| Fireplace/Stove: | Y |
| Heat Source: | Gas |
| Heat Type: | Forced Air |
| Central Air Conditioning: | Central Air |
| Sewers: | Sewers |
| Water: | Municipal |
$
%
Years
This calculator is for demonstration purposes only. Always consult a professional
financial advisor before making personal financial decisions.
| Although the information displayed is believed to be accurate, no warranties or representations are made of any kind. |
| SAVE MAX REAL ESTATE INC. |
|
|

Hamid-Reza Danaie
Broker
Dir:
416-904-7200
Bus:
905-889-2200
Fax:
905-889-3322
| Book Showing | Email a Friend |
Jump To:
At a Glance:
| Type: | Freehold - Detached |
| Area: | Waterloo |
| Municipality: | Kitchener |
| Style: | 2-Storey |
| Lot Size: | 43.06 x 91.43(Feet) |
| Tax: | $7,891 |
| Beds: | 4 |
| Baths: | 4 |
| Fireplace: | Y |
| Pool: | None |
Locatin Map:
Payment Calculator:
