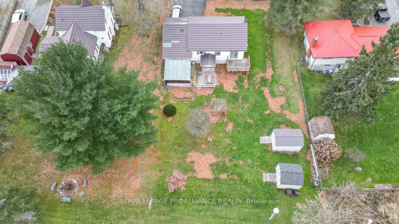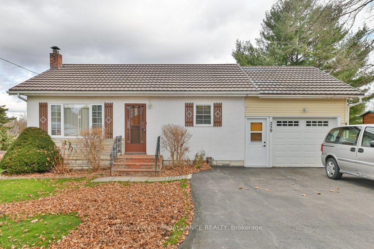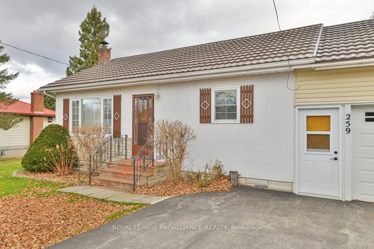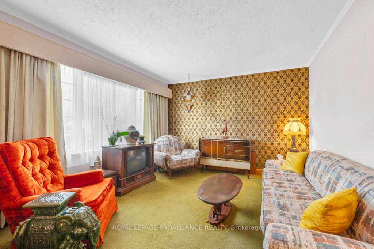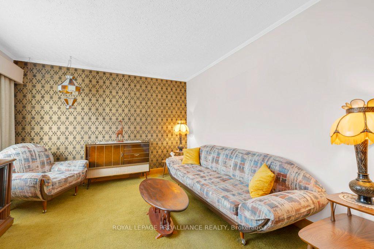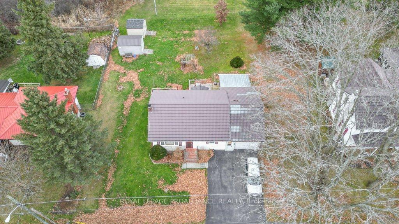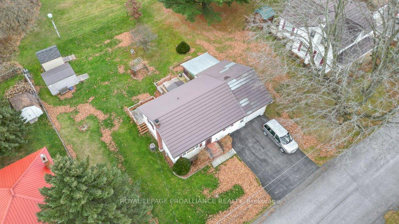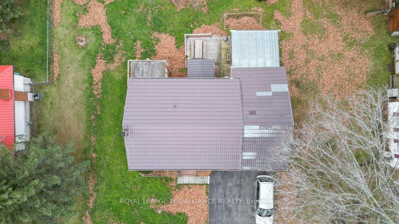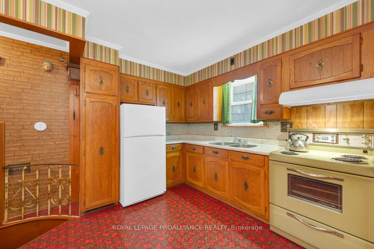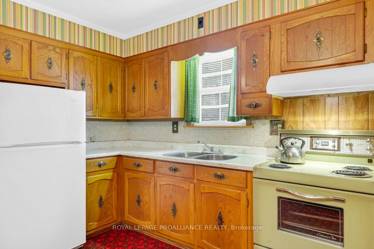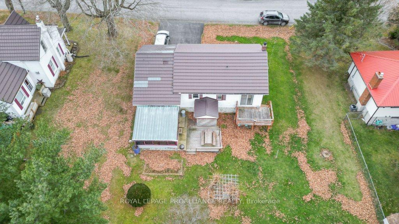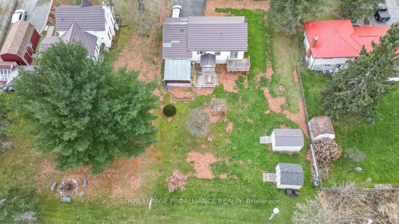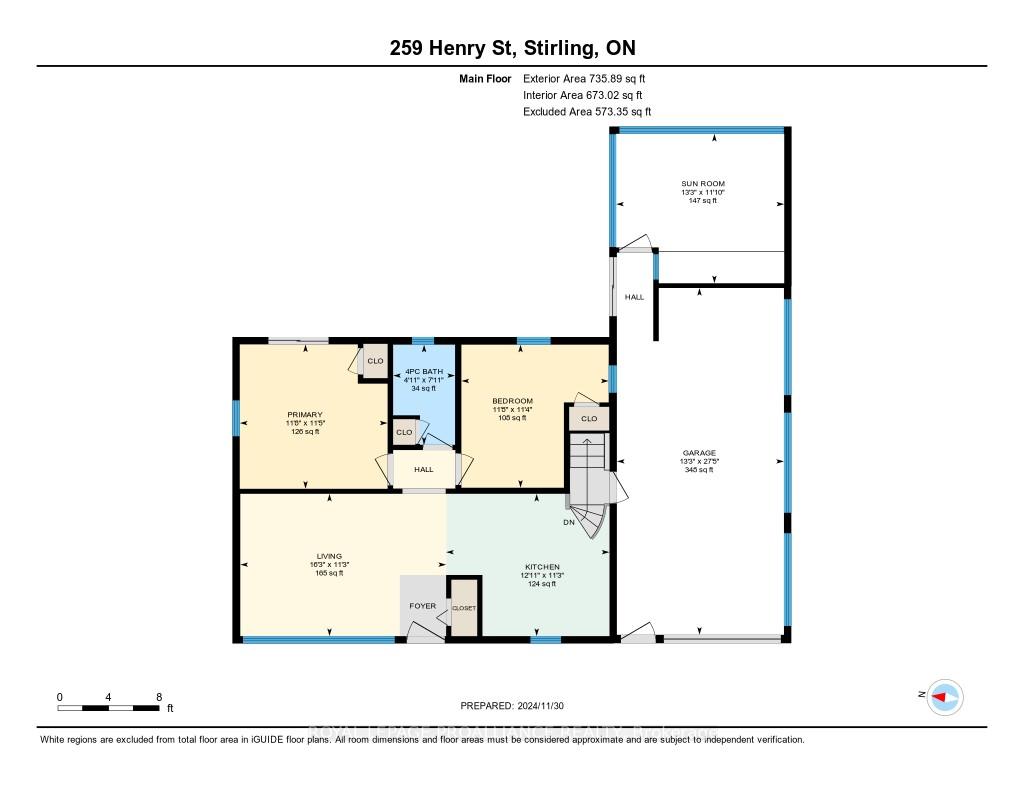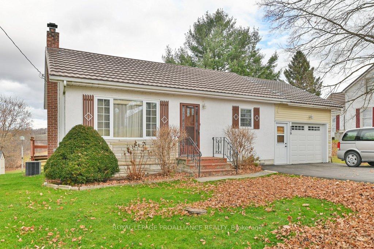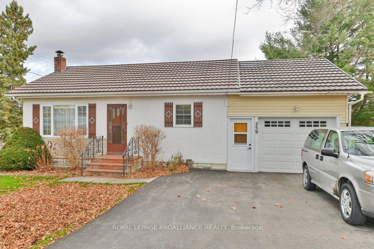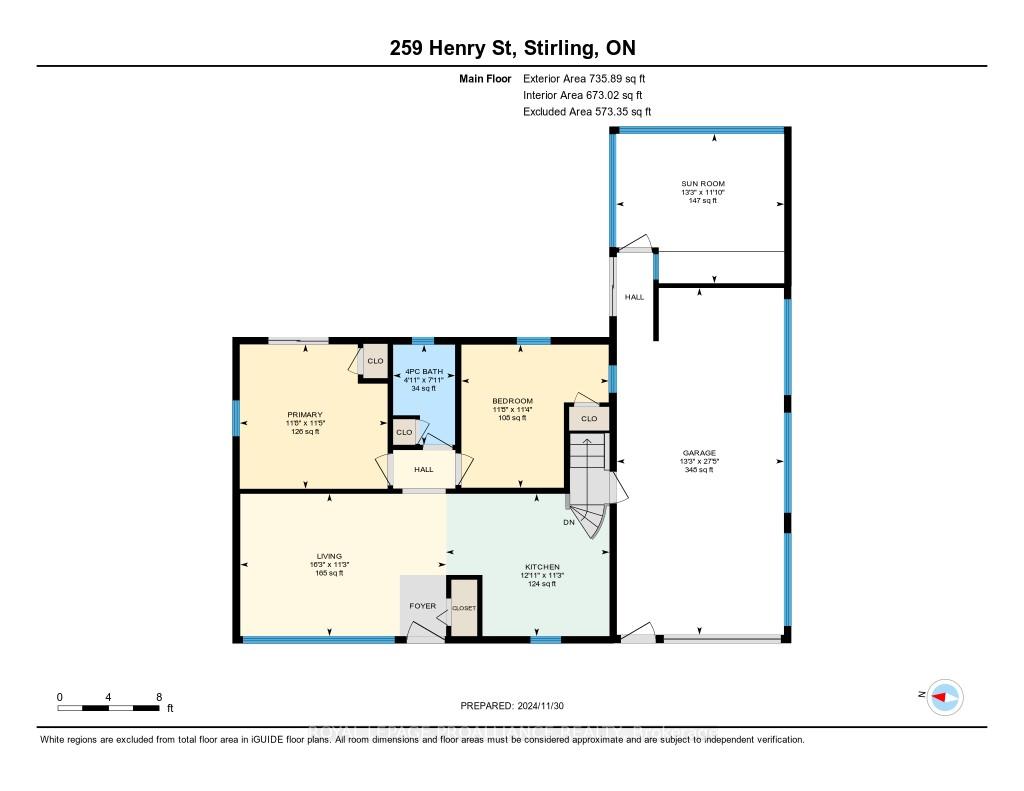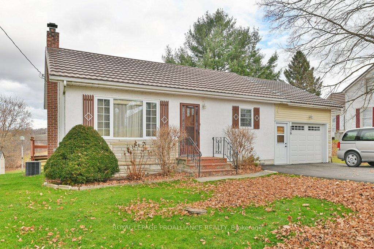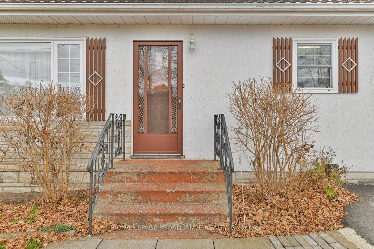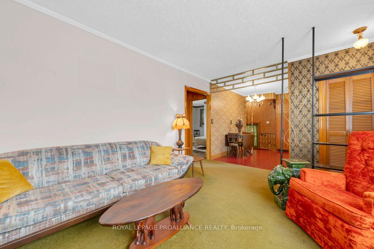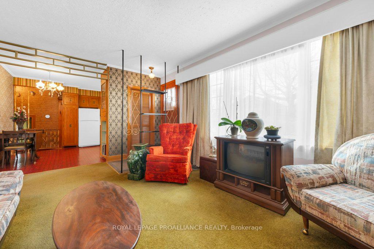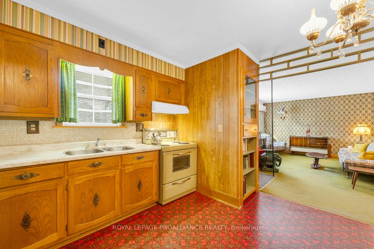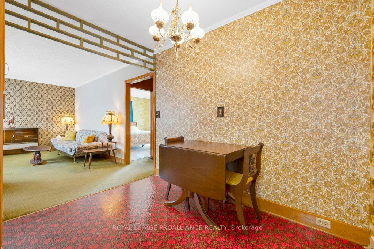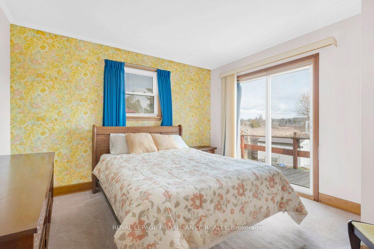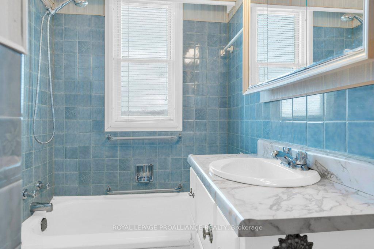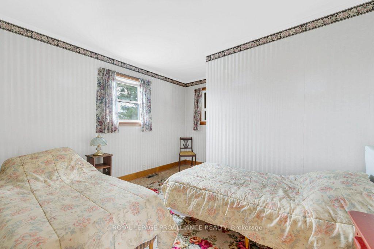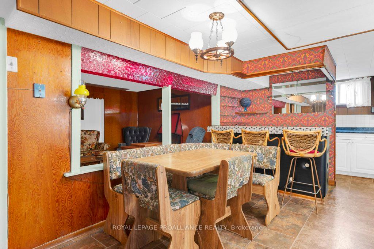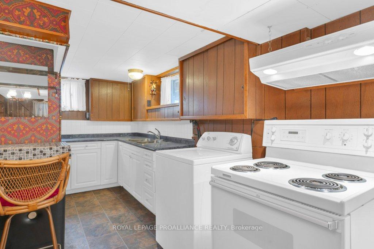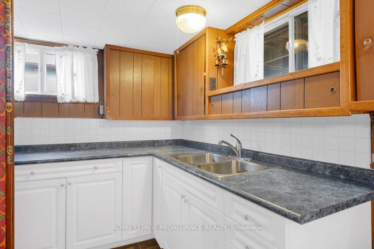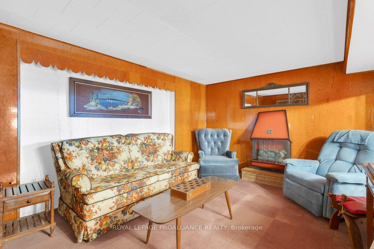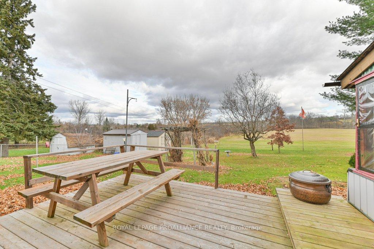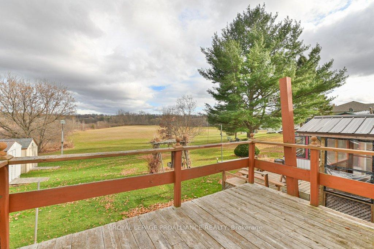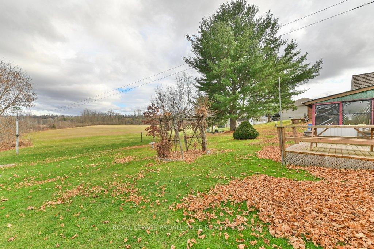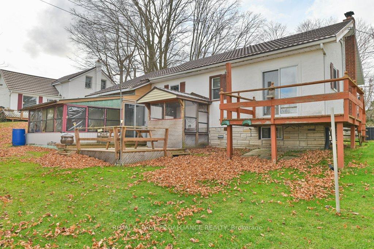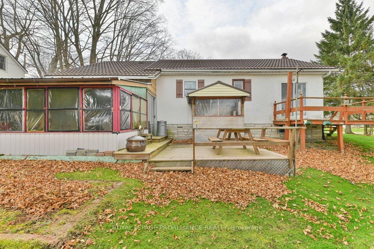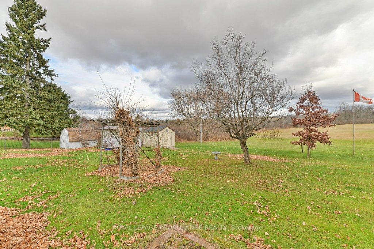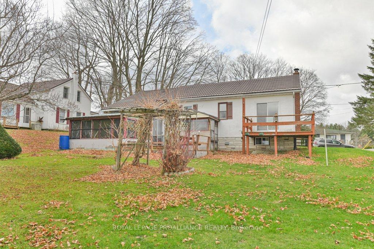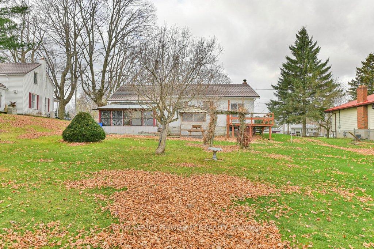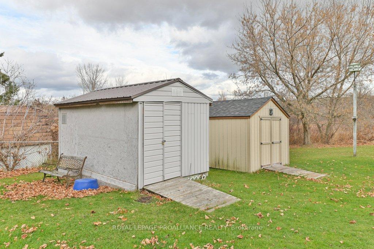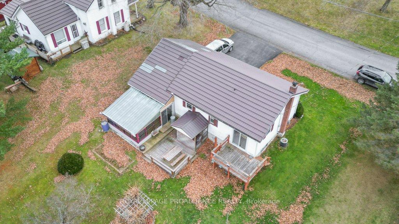$399,900
Available - For Sale
Listing ID: X11823722
259 Henry St , Stirling-Rawdon, K0K 3E0, Ontario
| Welcome to 259 Henry Street, Stirling! This charming bungalow is perfectly located within walking distance to all the amenities you need, including downtown shopping, grocery stores,the LCBO, banking, doctors, hardware stores, and more. Just minutes from the Trent River, this home offers the ideal blend of convenience and tranquility. The master bedroom features patio doors that open to a stunning view of the Oak Hills and overlook the beautiful backyard. The property includes two kitchens and a walkout basement, making it perfect for an in-law suite or additional living space on the lower level. It also boasts a unique Kangaroo Clay roof, a single-car garage with a workshop in the back, and a cozy three-season sun room. The walkout basement leads to a peaceful country backyard complete with two sheds, offering plenty of storage. Take a drive over the scenic Oak Hills and explore this delightful home. With a natural gas furnace and central air conditioning, you'll enjoy year-round comfort. She won't disappoint come see for yourself! |
| Price | $399,900 |
| Taxes: | $2463.30 |
| Assessment: | $133000 |
| Assessment Year: | 2024 |
| Address: | 259 Henry St , Stirling-Rawdon, K0K 3E0, Ontario |
| Lot Size: | 77.00 x 126.59 (Feet) |
| Acreage: | < .50 |
| Directions/Cross Streets: | West Front to Henry |
| Rooms: | 6 |
| Rooms +: | 6 |
| Bedrooms: | 2 |
| Bedrooms +: | |
| Kitchens: | 1 |
| Kitchens +: | 1 |
| Family Room: | N |
| Basement: | Part Fin, W/O |
| Approximatly Age: | 51-99 |
| Property Type: | Detached |
| Style: | Bungalow |
| Exterior: | Stucco/Plaster |
| Garage Type: | Attached |
| (Parking/)Drive: | Front Yard |
| Drive Parking Spaces: | 2 |
| Pool: | None |
| Other Structures: | Workshop |
| Approximatly Age: | 51-99 |
| Approximatly Square Footage: | 700-1100 |
| Property Features: | Library, Park, Place Of Worship, Rec Centre, School Bus Route |
| Fireplace/Stove: | N |
| Heat Source: | Gas |
| Heat Type: | Forced Air |
| Central Air Conditioning: | Central Air |
| Laundry Level: | Lower |
| Elevator Lift: | N |
| Sewers: | Sewers |
| Water: | Municipal |
| Utilities-Cable: | A |
| Utilities-Hydro: | Y |
| Utilities-Gas: | Y |
| Utilities-Telephone: | A |
$
%
Years
This calculator is for demonstration purposes only. Always consult a professional
financial advisor before making personal financial decisions.
| Although the information displayed is believed to be accurate, no warranties or representations are made of any kind. |
| ROYAL LEPAGE PROALLIANCE REALTY |
|
|

Hamid-Reza Danaie
Broker
Dir:
416-904-7200
Bus:
905-889-2200
Fax:
905-889-3322
| Virtual Tour | Book Showing | Email a Friend |
Jump To:
At a Glance:
| Type: | Freehold - Detached |
| Area: | Hastings |
| Municipality: | Stirling-Rawdon |
| Style: | Bungalow |
| Lot Size: | 77.00 x 126.59(Feet) |
| Approximate Age: | 51-99 |
| Tax: | $2,463.3 |
| Beds: | 2 |
| Baths: | 1 |
| Fireplace: | N |
| Pool: | None |
Locatin Map:
Payment Calculator:
