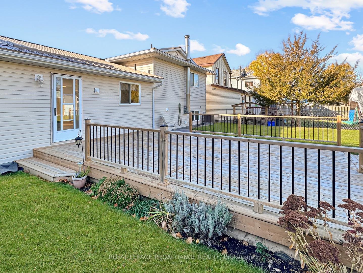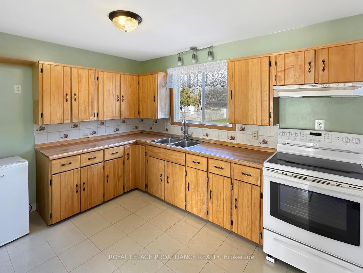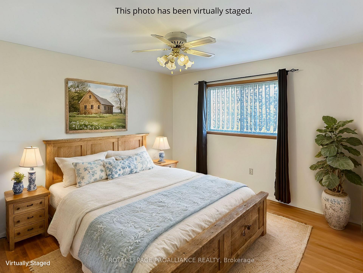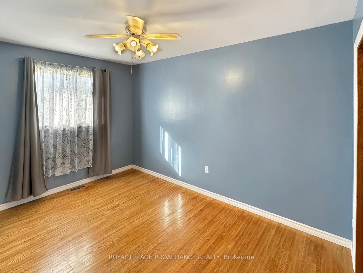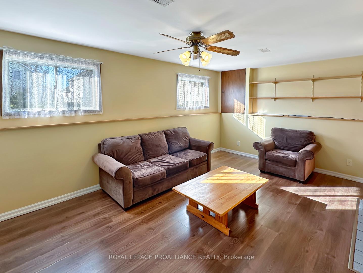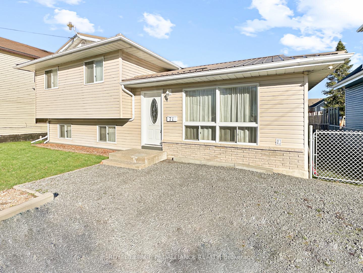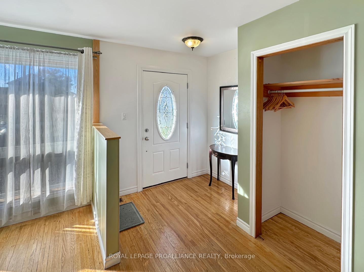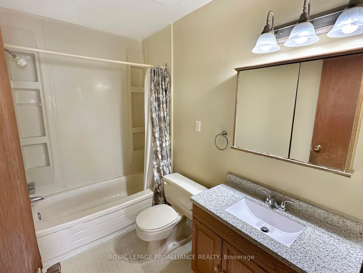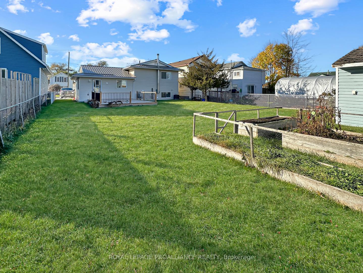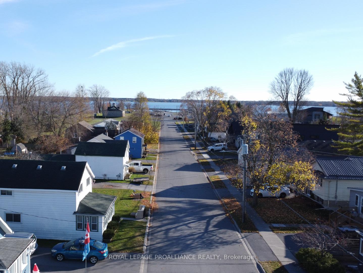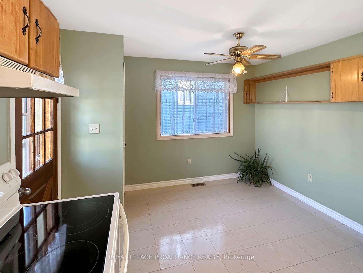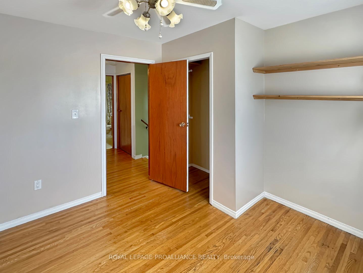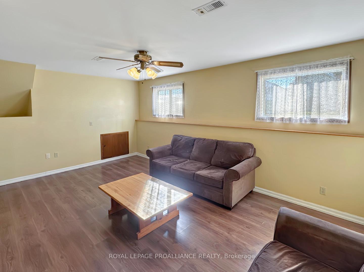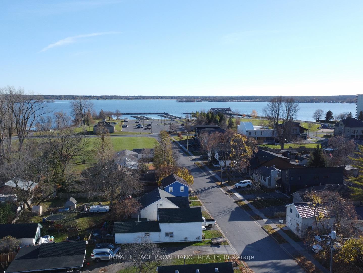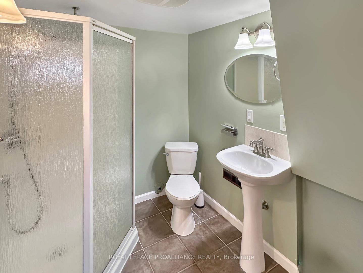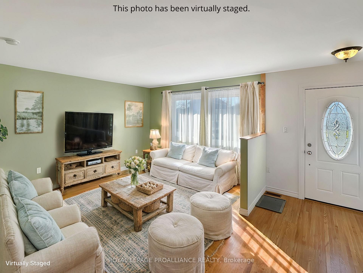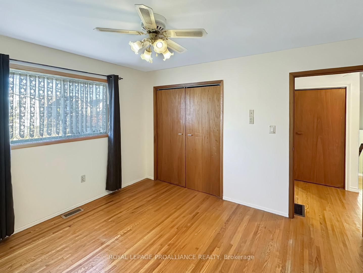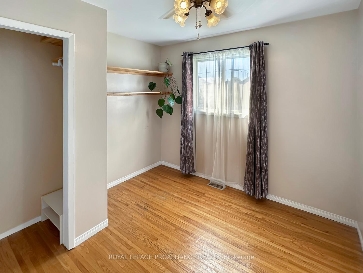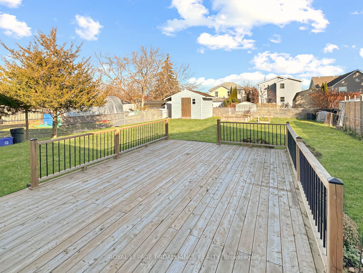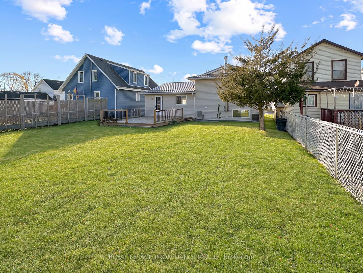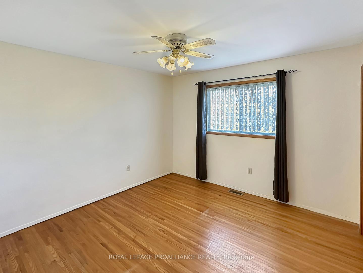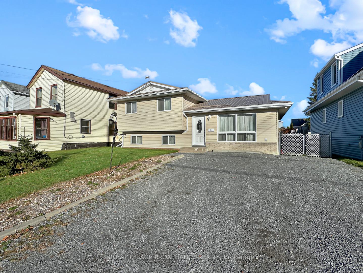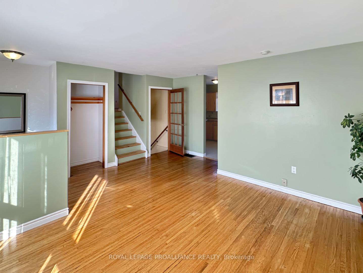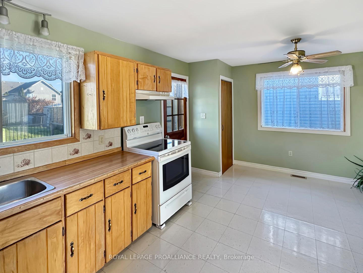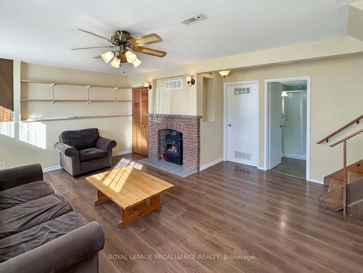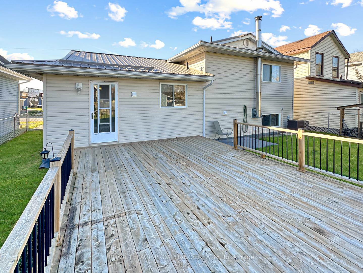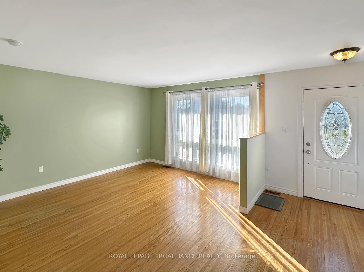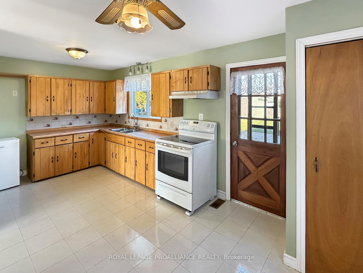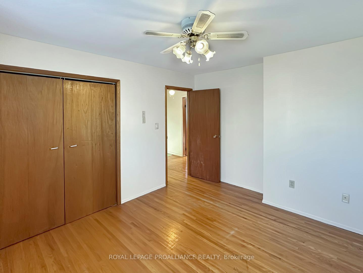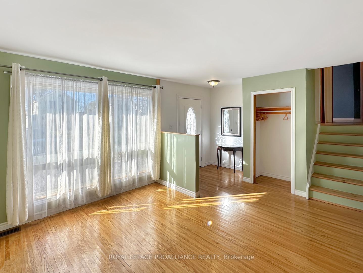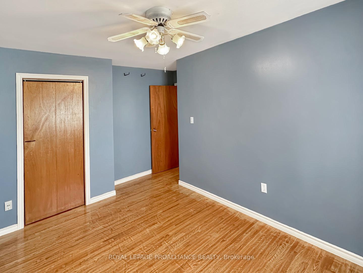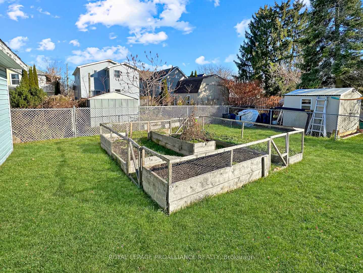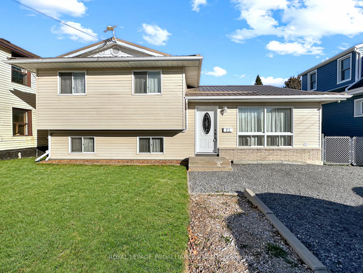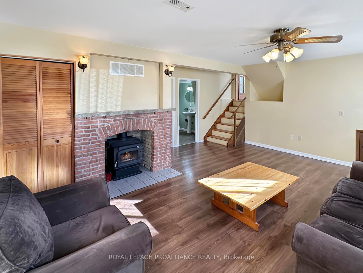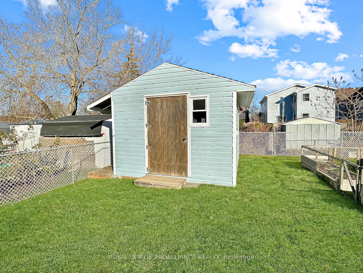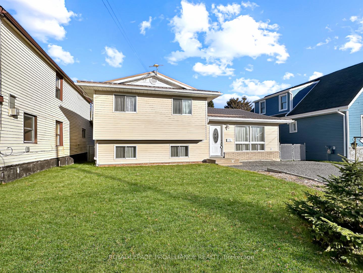$450,000
Available - For Sale
Listing ID: X11823731
71 South John St , Belleville, K8N 3E4, Ontario
| This charming 3-level side split is ideally located within walking distance of the Bay of Quinte. The main level features a large, bright living room with hardwood floors. the eat-in kitchen offers a walk-out to a spacious rear deck, overlooking the fully fenced backyard with a shed for extra storage. The upper level includes three bedrooms, all with hardwood floors, and a 4-piece bathroom. The lower level provides a cozy family room with a fireplace, a 3-piece bathroom, and additional storage space. Enjoy the convenience of being close to the water while benefiting from a functional, comfortable home. |
| Price | $450,000 |
| Taxes: | $3632.00 |
| Assessment: | $196000 |
| Assessment Year: | 2024 |
| Address: | 71 South John St , Belleville, K8N 3E4, Ontario |
| Lot Size: | 51.21 x 132.52 (Feet) |
| Acreage: | < .50 |
| Directions/Cross Streets: | ST. PAUL ST TO S JOHN STREET |
| Rooms: | 7 |
| Rooms +: | 2 |
| Bedrooms: | 3 |
| Bedrooms +: | |
| Kitchens: | 1 |
| Family Room: | Y |
| Basement: | Finished |
| Approximatly Age: | 31-50 |
| Property Type: | Detached |
| Style: | Sidesplit 3 |
| Exterior: | Vinyl Siding |
| Garage Type: | None |
| (Parking/)Drive: | Pvt Double |
| Drive Parking Spaces: | 4 |
| Pool: | None |
| Other Structures: | Garden Shed |
| Approximatly Age: | 31-50 |
| Approximatly Square Footage: | 1500-2000 |
| Property Features: | Hospital, Lake/Pond, Marina, Park |
| Fireplace/Stove: | Y |
| Heat Source: | Gas |
| Heat Type: | Forced Air |
| Central Air Conditioning: | Central Air |
| Laundry Level: | Lower |
| Sewers: | Sewers |
| Water: | Municipal |
$
%
Years
This calculator is for demonstration purposes only. Always consult a professional
financial advisor before making personal financial decisions.
| Although the information displayed is believed to be accurate, no warranties or representations are made of any kind. |
| ROYAL LEPAGE PROALLIANCE REALTY |
|
|

Hamid-Reza Danaie
Broker
Dir:
416-904-7200
Bus:
905-889-2200
Fax:
905-889-3322
| Virtual Tour | Book Showing | Email a Friend |
Jump To:
At a Glance:
| Type: | Freehold - Detached |
| Area: | Hastings |
| Municipality: | Belleville |
| Style: | Sidesplit 3 |
| Lot Size: | 51.21 x 132.52(Feet) |
| Approximate Age: | 31-50 |
| Tax: | $3,632 |
| Beds: | 3 |
| Baths: | 2 |
| Fireplace: | Y |
| Pool: | None |
Locatin Map:
Payment Calculator:
