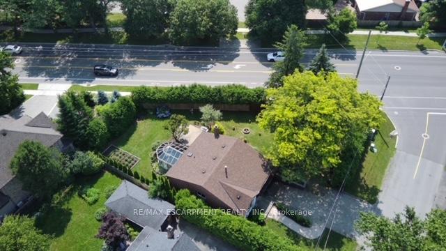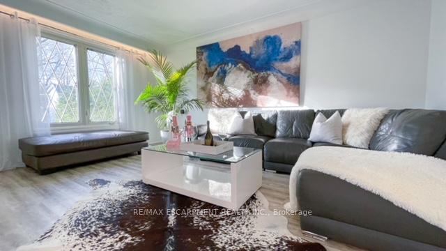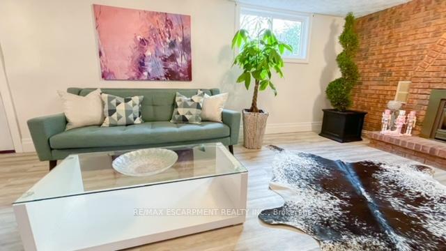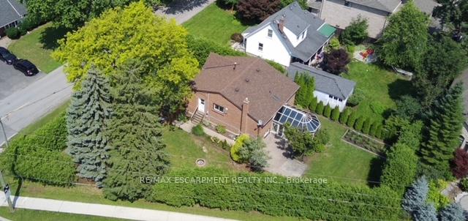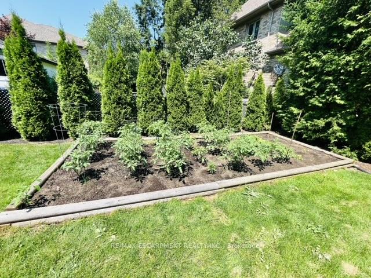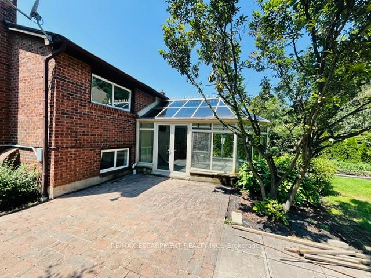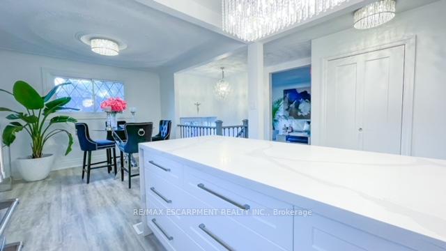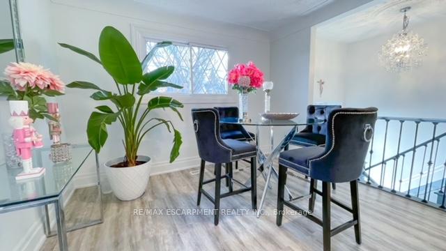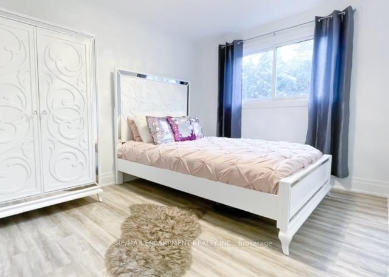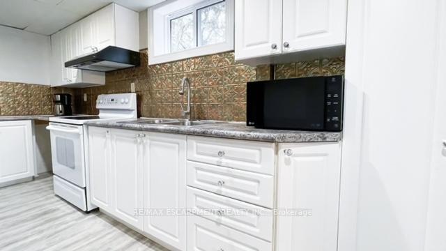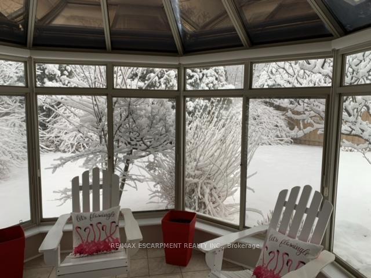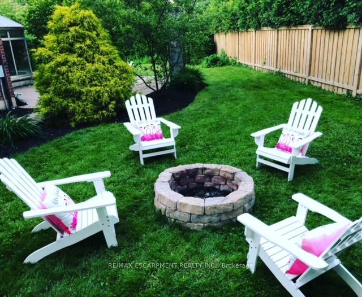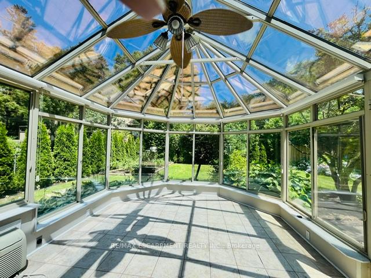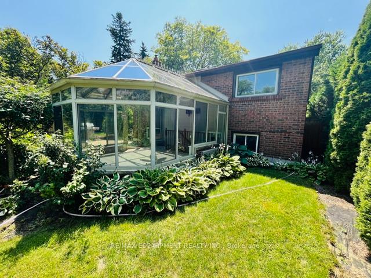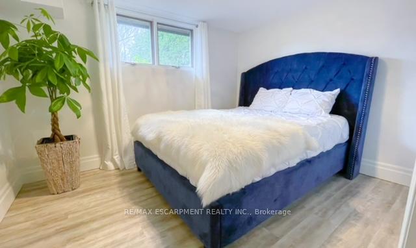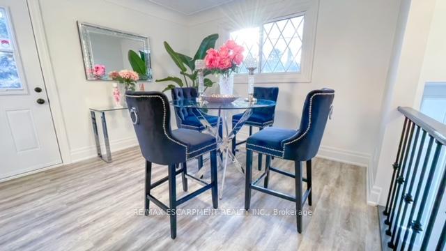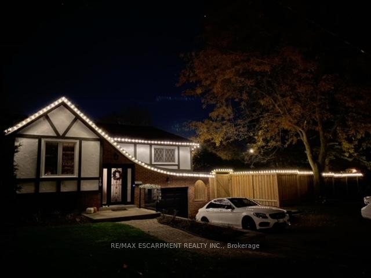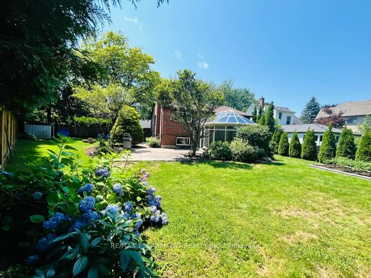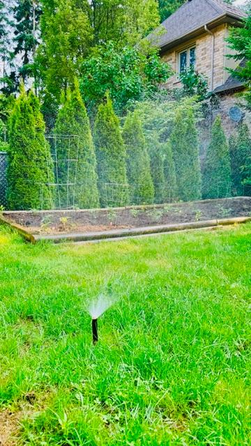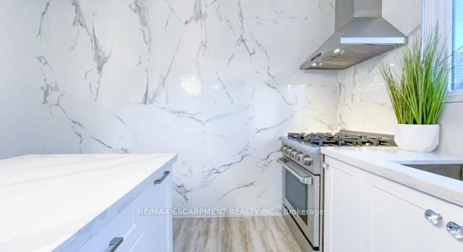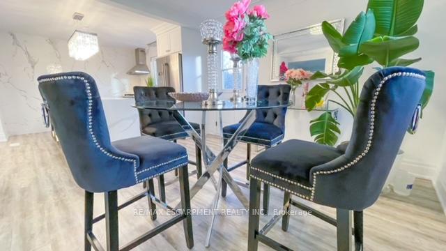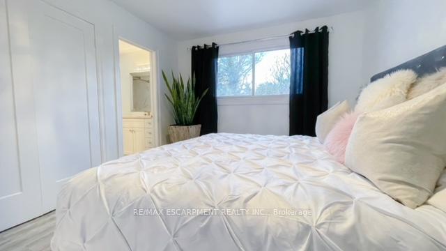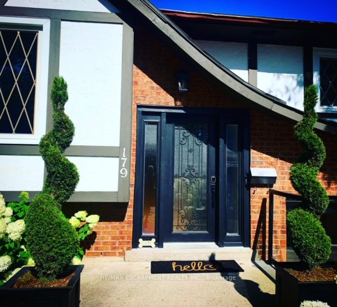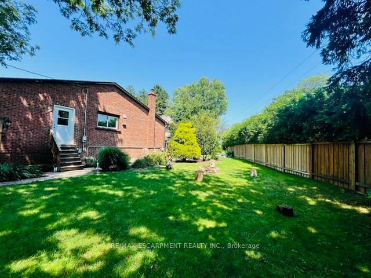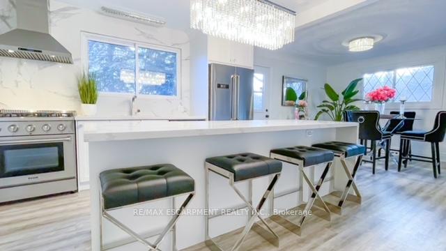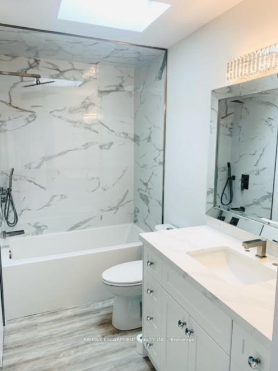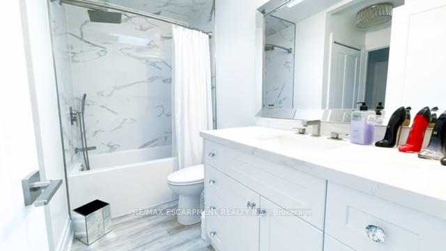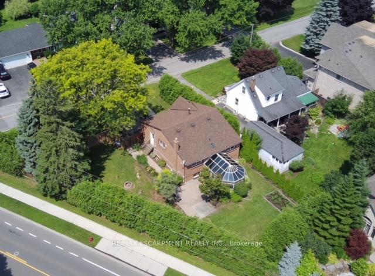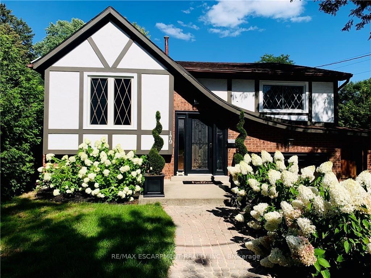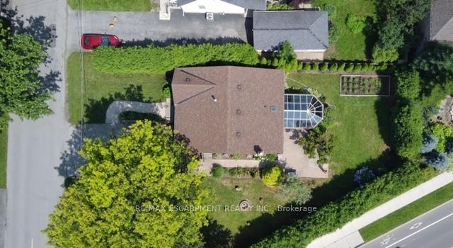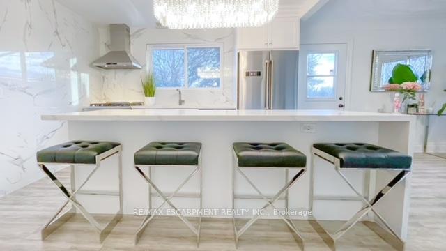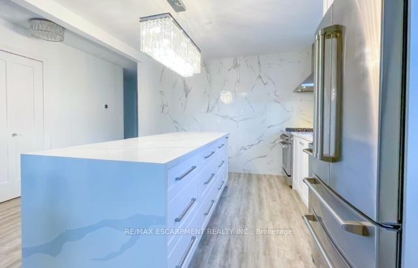$799,000
Available - For Sale
Listing ID: X11823754
179 Orchard Dr , Hamilton, L9G 1Z8, Ontario
| Welcome to 179 Orchard Drive! Nestled in the Heart of Ancaster Village, Surrounded by Multi-Million Dollar Homes! Walking distance to Shops, Grocery, Banks, Schools, Dundas Valley Conservation & Much More! This Home has SO MUCH to Offer! Sitting on a 94.75 x 120 ft* Fully Hedged Private Yard with Vegetable Garden & Fire Pit , Full Arrogation System Front & Back, Providing a Backyard Oasis the Whole Family can Enjoy! Newly Renovated with Oversized Quartz Kitchen Island, Thor Appliances, Open Concept, Brand New Main Bath with 12 Rain Shower & Soaker Tub! Fully Finished Basement with Separate Entrance, Self Contained Unit, Full Kitchen, Bedroom, Bathroom & Huge Rec Room With Oversized Windows. Perfect for In-Laws, Guest, or can be Rented as a Separate Apartment! Large Sunroom to Enjoy you Morning Coffee Overlooking the Garden with Heating/Cooling Unit which allows you to Enjoy it Year Round! |
| Price | $799,000 |
| Taxes: | $5389.00 |
| Address: | 179 Orchard Dr , Hamilton, L9G 1Z8, Ontario |
| Lot Size: | 94.75 x 120.86 (Feet) |
| Acreage: | < .50 |
| Directions/Cross Streets: | Wilson St to Orchard Dr |
| Rooms: | 7 |
| Rooms +: | 5 |
| Bedrooms: | 3 |
| Bedrooms +: | 1 |
| Kitchens: | 1 |
| Kitchens +: | 1 |
| Family Room: | Y |
| Basement: | Finished, Sep Entrance |
| Approximatly Age: | 31-50 |
| Property Type: | Detached |
| Style: | 1 1/2 Storey |
| Exterior: | Brick, Stucco/Plaster |
| Garage Type: | Attached |
| (Parking/)Drive: | Front Yard |
| Drive Parking Spaces: | 5 |
| Pool: | None |
| Other Structures: | Garden Shed |
| Approximatly Age: | 31-50 |
| Approximatly Square Footage: | 1100-1500 |
| Property Features: | Arts Centre, Fenced Yard, Golf, Grnbelt/Conserv, Library, Park |
| Fireplace/Stove: | Y |
| Heat Source: | Gas |
| Heat Type: | Forced Air |
| Central Air Conditioning: | Central Air |
| Laundry Level: | Lower |
| Sewers: | Sewers |
| Water: | Municipal |
| Utilities-Cable: | A |
| Utilities-Hydro: | Y |
| Utilities-Gas: | Y |
| Utilities-Telephone: | A |
$
%
Years
This calculator is for demonstration purposes only. Always consult a professional
financial advisor before making personal financial decisions.
| Although the information displayed is believed to be accurate, no warranties or representations are made of any kind. |
| RE/MAX ESCARPMENT REALTY INC. |
|
|

Hamid-Reza Danaie
Broker
Dir:
416-904-7200
Bus:
905-889-2200
Fax:
905-889-3322
| Book Showing | Email a Friend |
Jump To:
At a Glance:
| Type: | Freehold - Detached |
| Area: | Hamilton |
| Municipality: | Hamilton |
| Neighbourhood: | Ancaster |
| Style: | 1 1/2 Storey |
| Lot Size: | 94.75 x 120.86(Feet) |
| Approximate Age: | 31-50 |
| Tax: | $5,389 |
| Beds: | 3+1 |
| Baths: | 2 |
| Fireplace: | Y |
| Pool: | None |
Locatin Map:
Payment Calculator:
