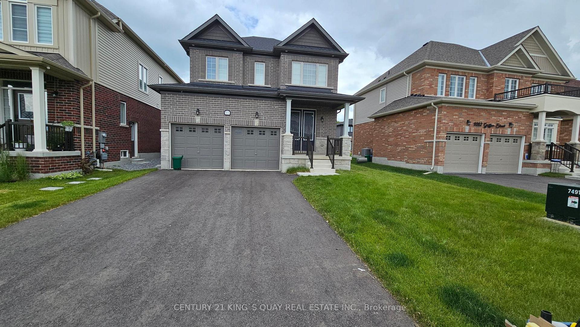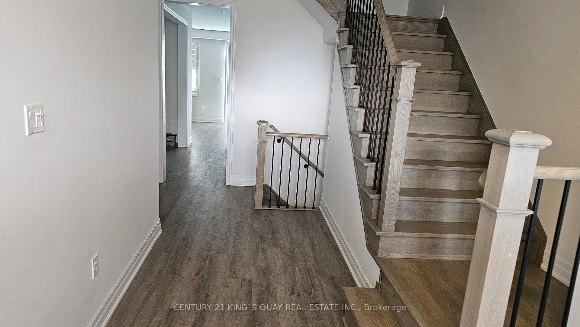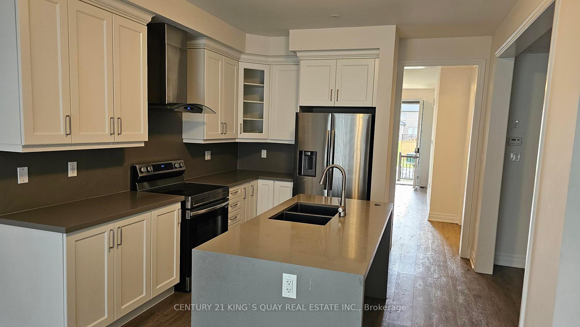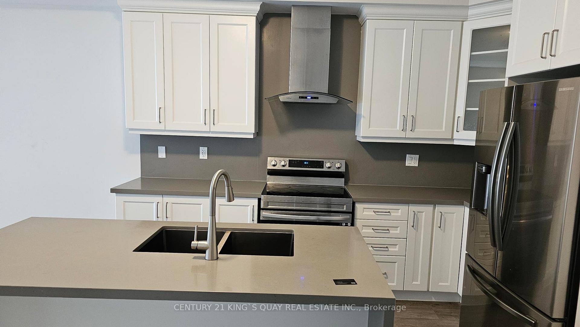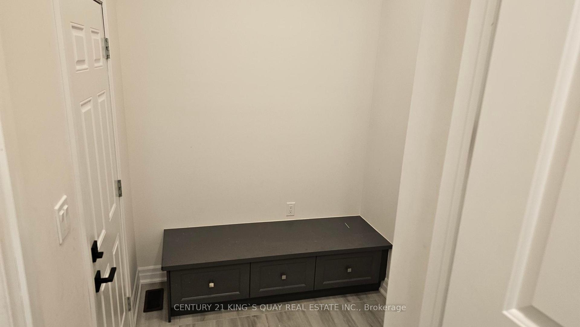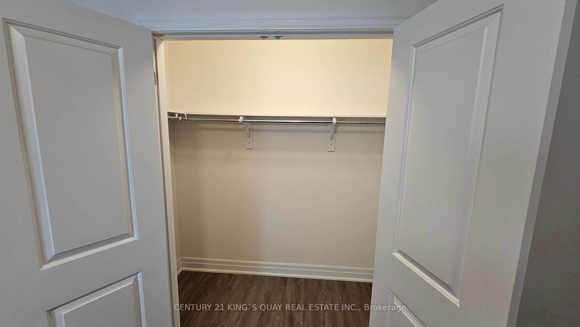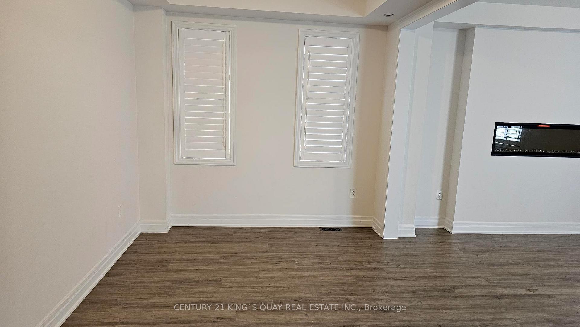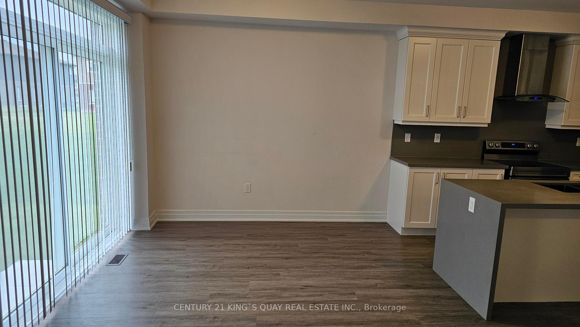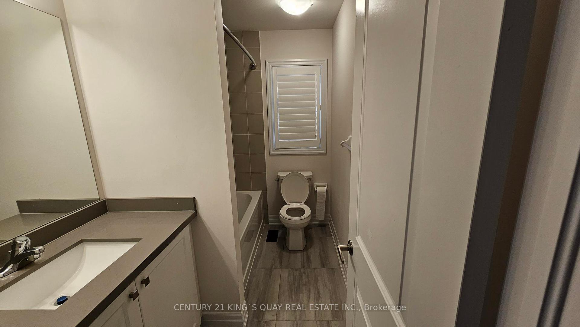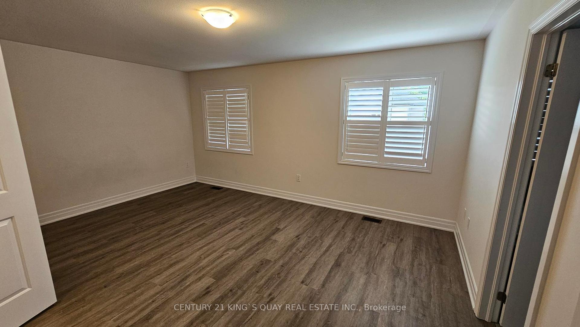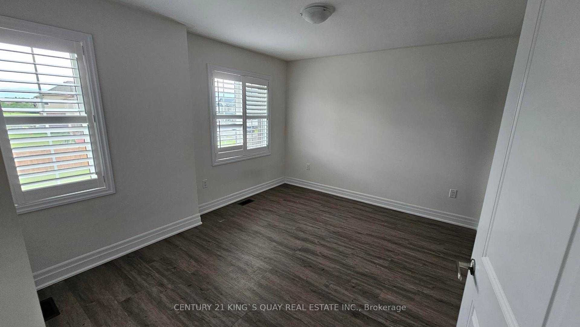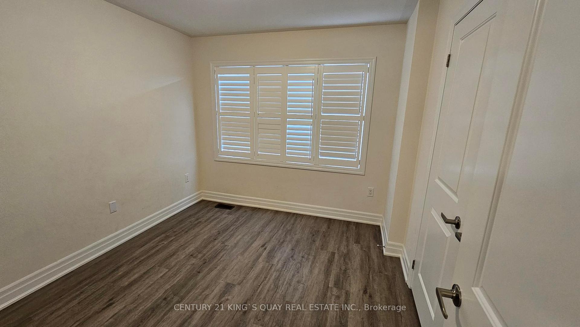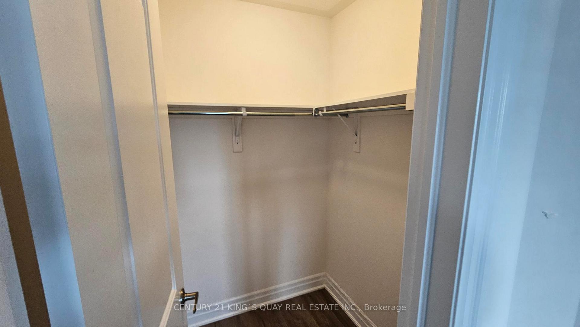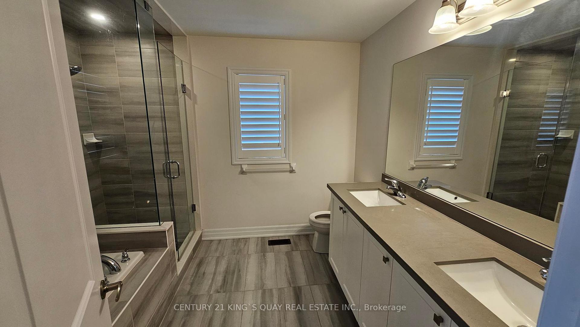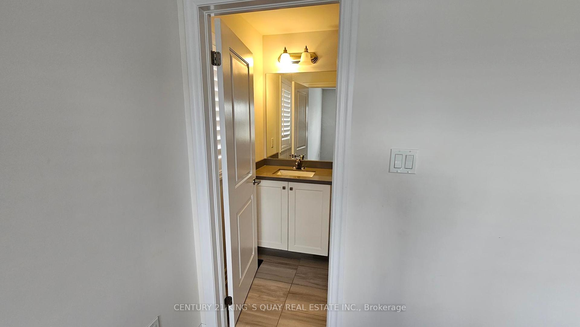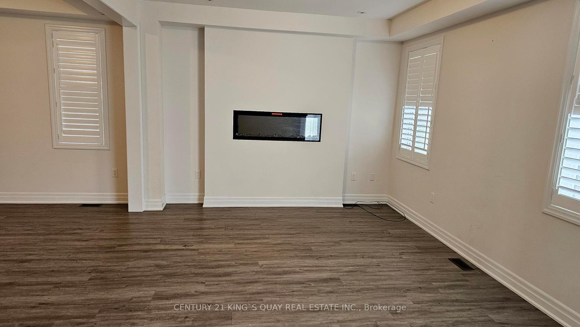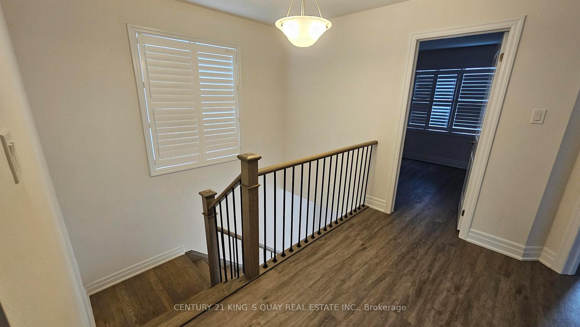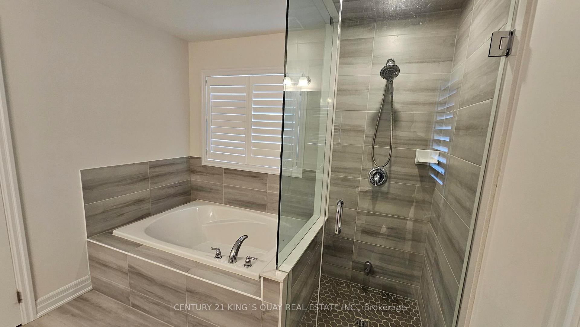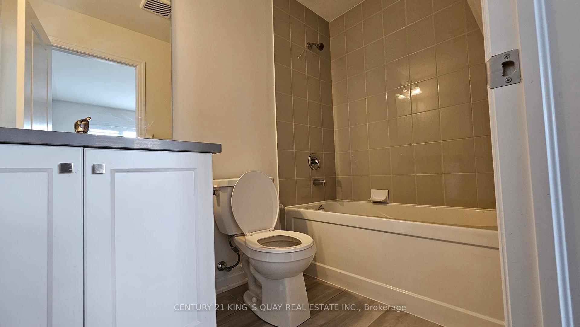$899,000
Available - For Sale
Listing ID: X11823756
9278 Griffon St , Niagara Falls, L2G 3R6, Ontario
| Stunning, Newer 4 Bedrooms Detached House In Niagara Falls Chippawa Neighborhood. Fully Upgraded House, Main Fl Is Bright & Open, W/Hardwood Floors,9Ft Ceilings, And Raised Archways Double Doors. Beautiful Open Kitchen W/ Quartz Counter top And S/S Appliances. Walk Out To Backyard. Large 4-Beds W/ 3Bath Hardwood Floor W/ 2nd Fl Laundry Room. 5 Pc Master Ensuite, W/ 2 Sinks, A Soaking Tub, And A Frame Less Glass Shower In The Master Br. |
| Extras: S/S Appliances (Fridge, Dishwasher, Electric Stove), Washer & Dryer, All Electrical Light Fixtures & Rented Water Heater. And All Window Covering. |
| Price | $899,000 |
| Taxes: | $6485.96 |
| Address: | 9278 Griffon St , Niagara Falls, L2G 3R6, Ontario |
| Lot Size: | 45.08 x 109.87 (Feet) |
| Directions/Cross Streets: | Mann & Emerald |
| Rooms: | 7 |
| Bedrooms: | 4 |
| Bedrooms +: | |
| Kitchens: | 1 |
| Family Room: | Y |
| Basement: | Full |
| Approximatly Age: | 0-5 |
| Property Type: | Detached |
| Style: | 2-Storey |
| Exterior: | Brick, Brick Front |
| Garage Type: | Attached |
| (Parking/)Drive: | Pvt Double |
| Drive Parking Spaces: | 4 |
| Pool: | None |
| Approximatly Age: | 0-5 |
| Approximatly Square Footage: | 2000-2500 |
| Fireplace/Stove: | Y |
| Heat Source: | Gas |
| Heat Type: | Forced Air |
| Central Air Conditioning: | Central Air |
| Sewers: | Sewers |
| Water: | Municipal |
$
%
Years
This calculator is for demonstration purposes only. Always consult a professional
financial advisor before making personal financial decisions.
| Although the information displayed is believed to be accurate, no warranties or representations are made of any kind. |
| CENTURY 21 KING`S QUAY REAL ESTATE INC. |
|
|

Hamid-Reza Danaie
Broker
Dir:
416-904-7200
Bus:
905-889-2200
Fax:
905-889-3322
| Book Showing | Email a Friend |
Jump To:
At a Glance:
| Type: | Freehold - Detached |
| Area: | Niagara |
| Municipality: | Niagara Falls |
| Style: | 2-Storey |
| Lot Size: | 45.08 x 109.87(Feet) |
| Approximate Age: | 0-5 |
| Tax: | $6,485.96 |
| Beds: | 4 |
| Baths: | 4 |
| Fireplace: | Y |
| Pool: | None |
Locatin Map:
Payment Calculator:
