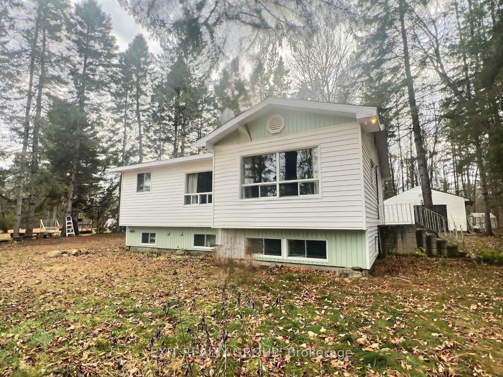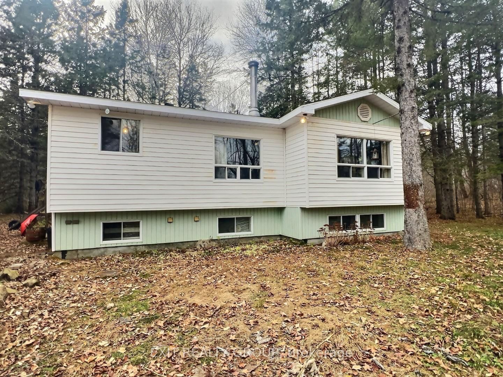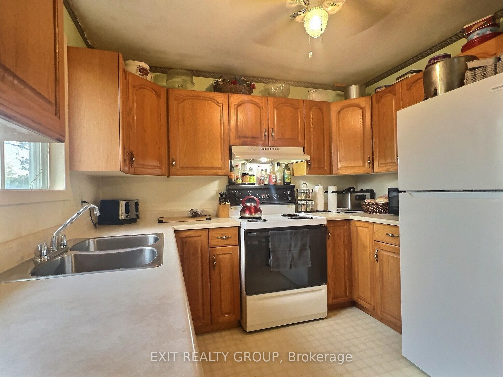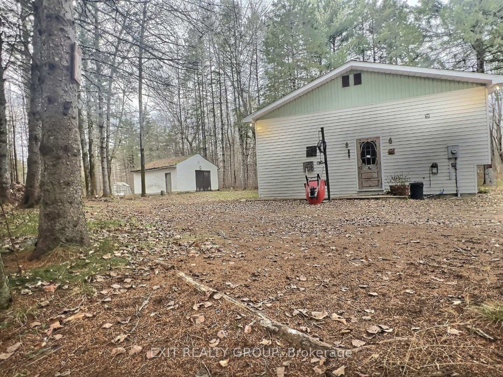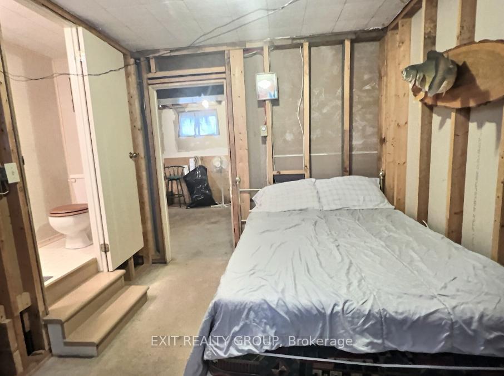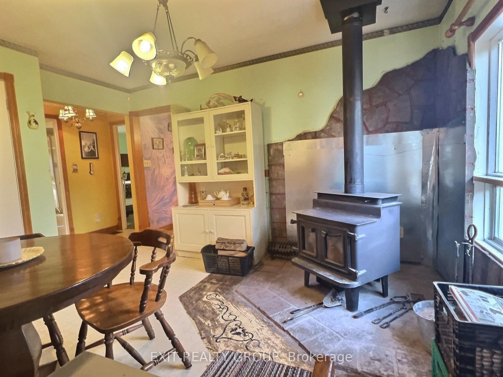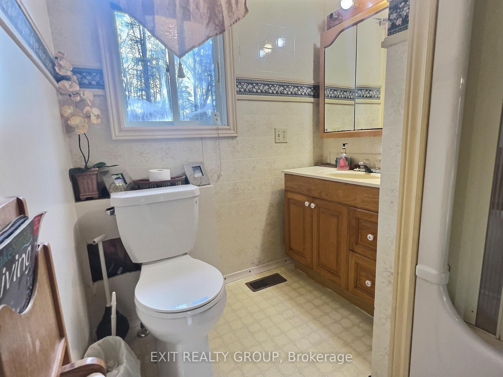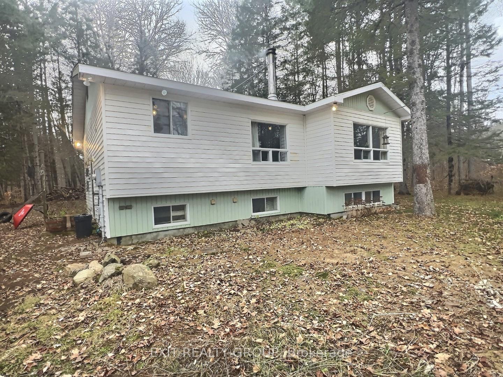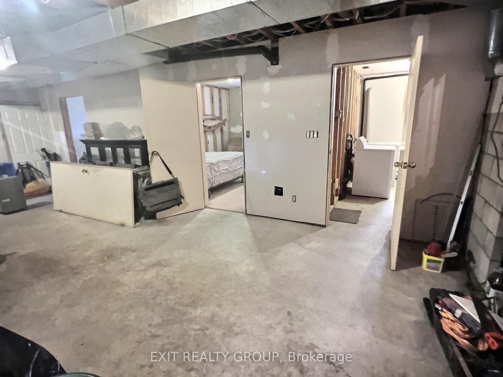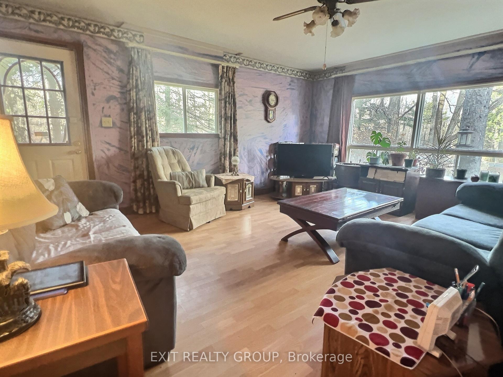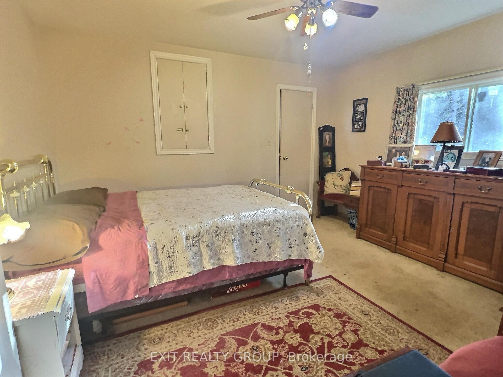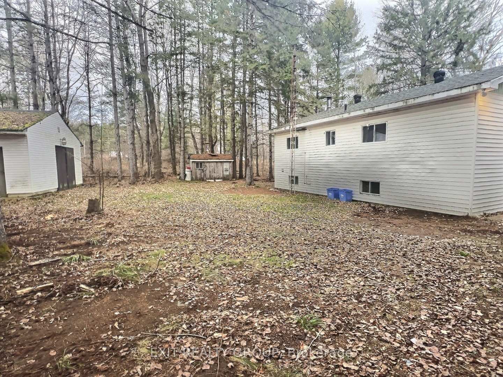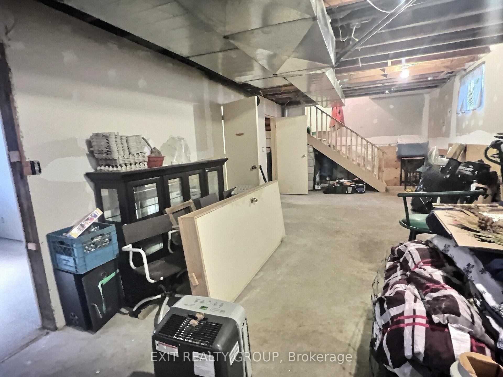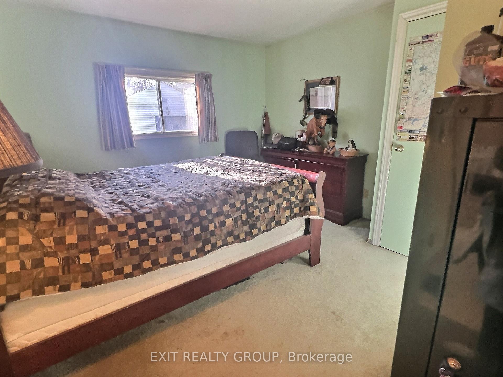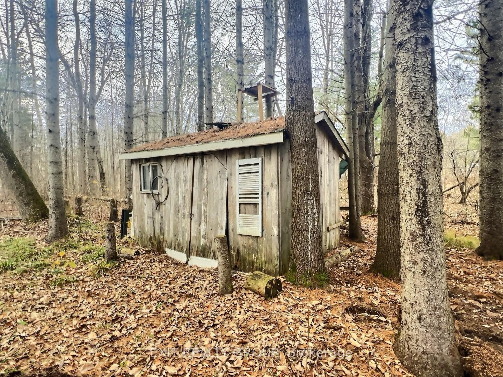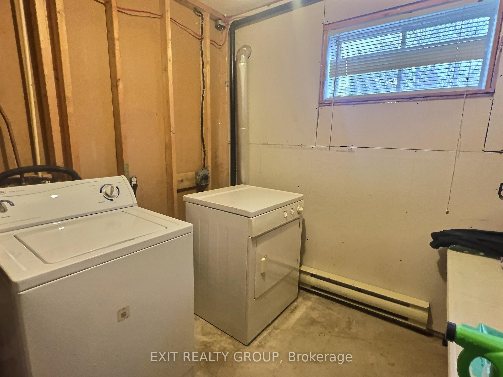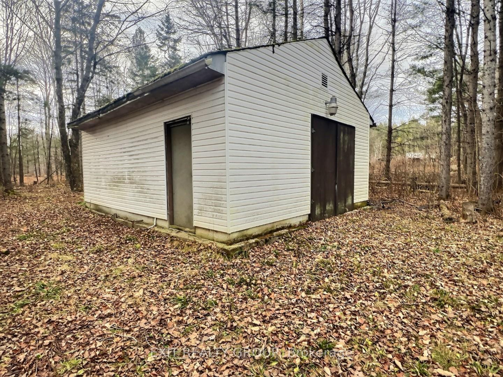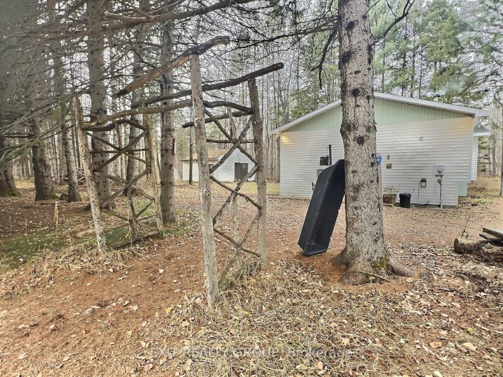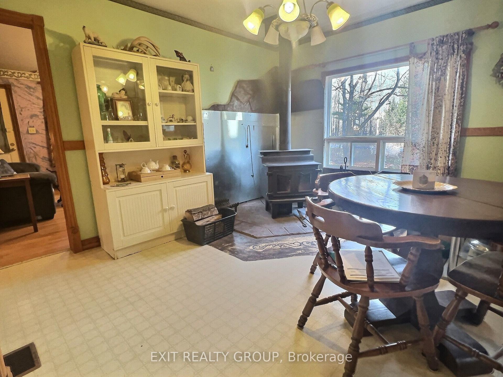$315,000
Available - For Sale
Listing ID: X11823776
2077 Henderson Rd , Central Frontenac, K0H 1B0, Ontario
| Discover the perfect blend of country charm and endless potential with this private, scenic bungalow on just under 2 acres. Whether you're a first-time buyer, young family, or retiree, this home offers something special for everyone. The main level features 2 comfortable bedrooms, a 4-piece bathroom, and a cozy living room with a charming wood stove to keep you warm on chilly nights. The bright and functional kitchen opens to a dining area, ideal for enjoying meals or hosting gatherings. With two convenient entrances, this home is designed for easy living. Outside, you'll find a woodshed to keep winter prep hassle-free and a spacious 20 x 24 wired workshop ready for your projects and storage needs. The full, insulated basement adds versatility, offering 2 additional bedrooms, a 2-piece ensuite bathroom, and the potential to create an in-law suite. Laundry and ample storage are also located on this level, with plenty of space to customize and finish to suit your needs. A hardtop road leads to the private driveway, which offers parking for 6+ vehicles. Surrounded by natural beauty, this property is just minutes from Big Clear Lake, Kennebec, Big Gull Lake, and countless hidden gems for outdoor adventures and memory-making. Your dream of peaceful country living starts here - don't let it slip away! |
| Price | $315,000 |
| Taxes: | $2012.00 |
| Address: | 2077 Henderson Rd , Central Frontenac, K0H 1B0, Ontario |
| Lot Size: | 240.00 x 343.00 (Feet) |
| Acreage: | .50-1.99 |
| Directions/Cross Streets: | Highway 7 & Henderson Rd |
| Rooms: | 4 |
| Rooms +: | 5 |
| Bedrooms: | 2 |
| Bedrooms +: | 2 |
| Kitchens: | 1 |
| Family Room: | N |
| Basement: | Part Fin |
| Approximatly Age: | 16-30 |
| Property Type: | Detached |
| Style: | Bungalow-Raised |
| Exterior: | Vinyl Siding |
| Garage Type: | None |
| (Parking/)Drive: | Private |
| Drive Parking Spaces: | 6 |
| Pool: | None |
| Other Structures: | Garden Shed, Greenhouse |
| Approximatly Age: | 16-30 |
| Property Features: | Beach, Campground, Lake Access |
| Fireplace/Stove: | Y |
| Heat Source: | Wood |
| Heat Type: | Baseboard |
| Central Air Conditioning: | None |
| Elevator Lift: | N |
| Sewers: | Septic |
| Water: | Well |
| Water Supply Types: | Drilled Well |
| Utilities-Cable: | A |
| Utilities-Hydro: | Y |
| Utilities-Gas: | N |
| Utilities-Telephone: | A |
$
%
Years
This calculator is for demonstration purposes only. Always consult a professional
financial advisor before making personal financial decisions.
| Although the information displayed is believed to be accurate, no warranties or representations are made of any kind. |
| EXIT REALTY GROUP |
|
|

Hamid-Reza Danaie
Broker
Dir:
416-904-7200
Bus:
905-889-2200
Fax:
905-889-3322
| Book Showing | Email a Friend |
Jump To:
At a Glance:
| Type: | Freehold - Detached |
| Area: | Frontenac |
| Municipality: | Central Frontenac |
| Style: | Bungalow-Raised |
| Lot Size: | 240.00 x 343.00(Feet) |
| Approximate Age: | 16-30 |
| Tax: | $2,012 |
| Beds: | 2+2 |
| Baths: | 2 |
| Fireplace: | Y |
| Pool: | None |
Locatin Map:
Payment Calculator:
