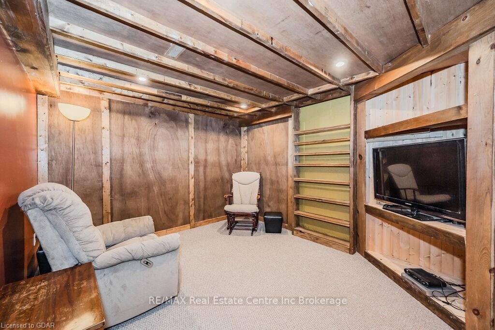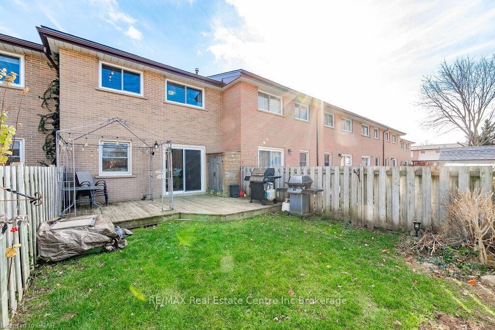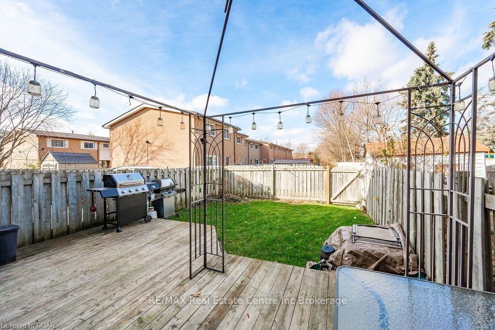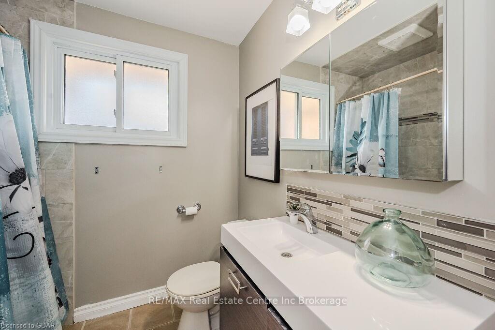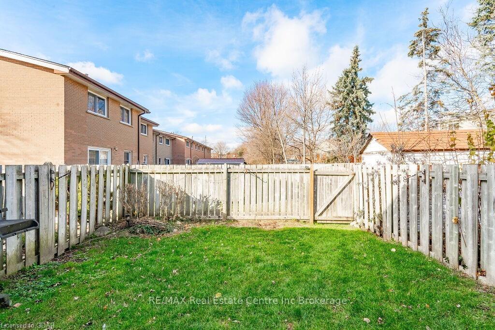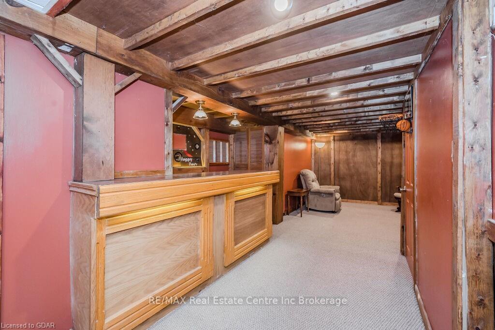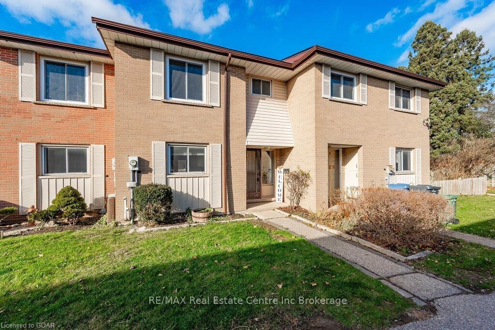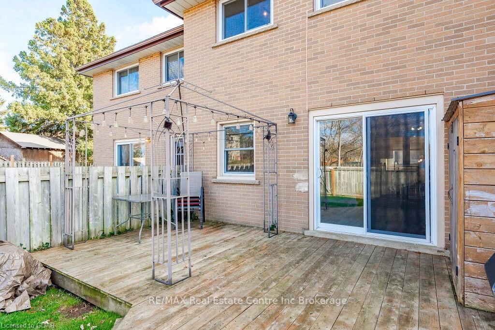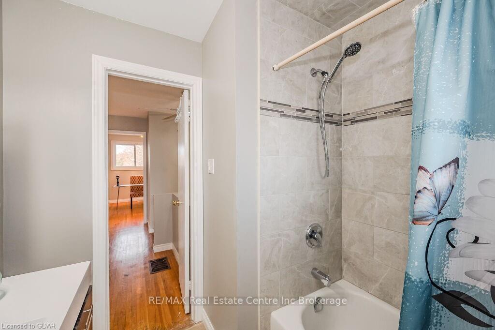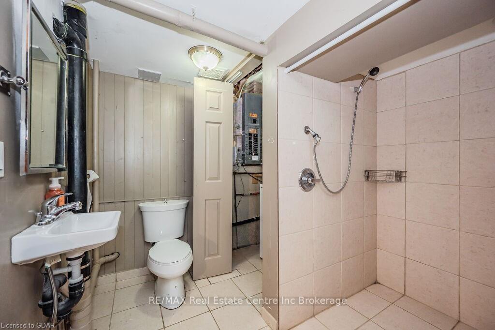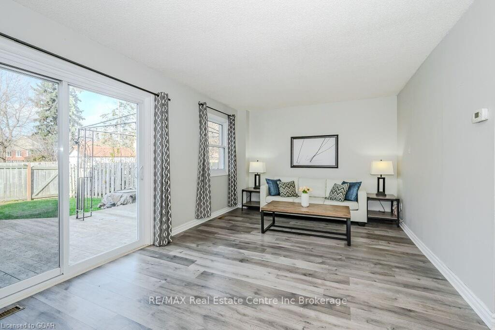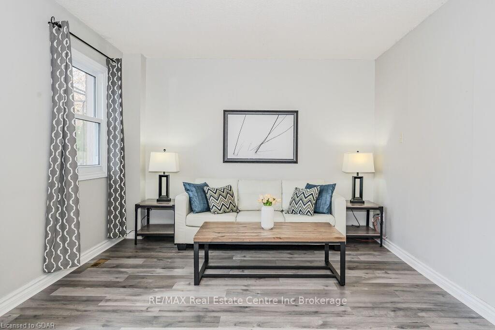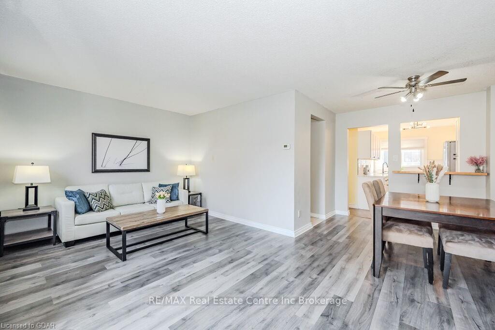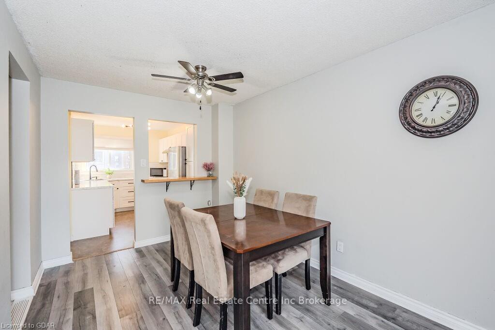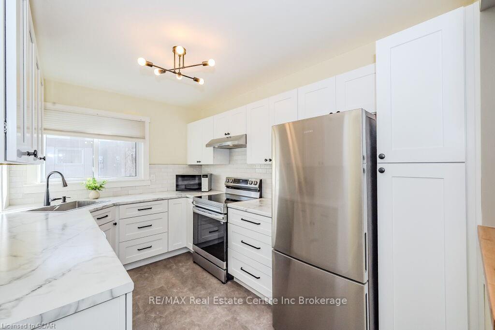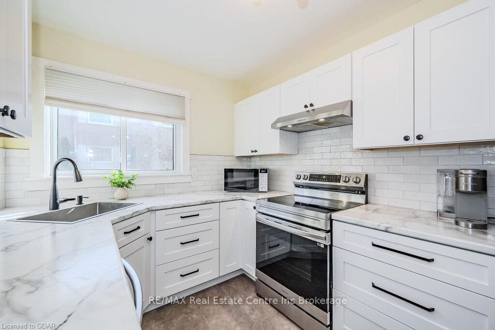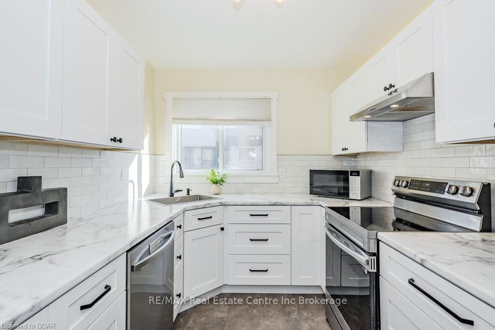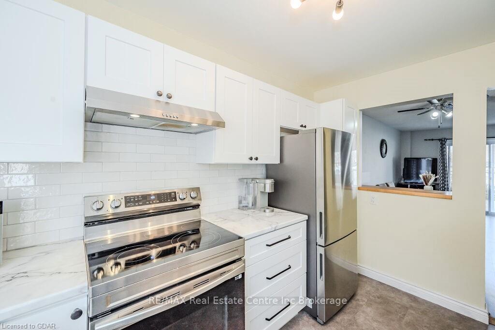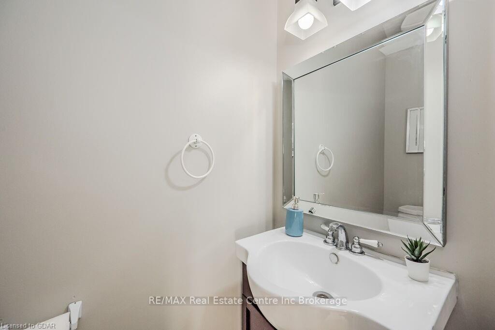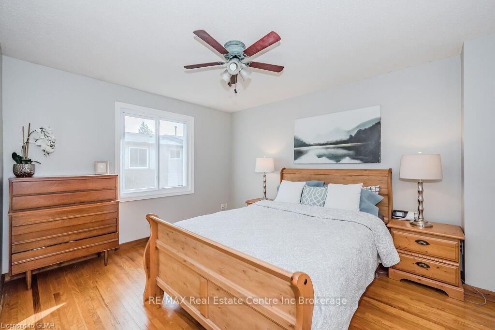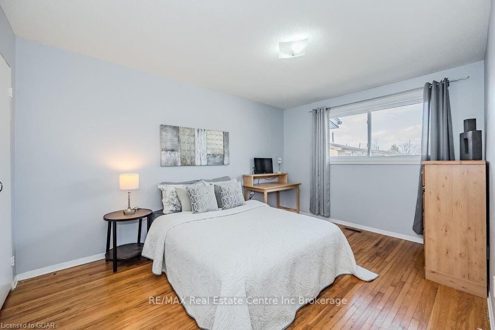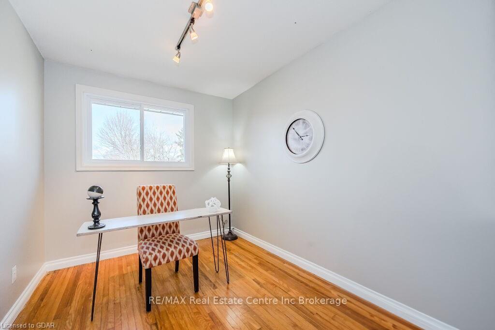$539,900
Available - For Sale
Listing ID: X11822886
427 VICTORIA Rd North , Unit C28, Guelph, N1E 5J9, Ontario
| Welcome to C28-427 Victoria Rd N, a stunning 3-bedroom, 2.5-bathroom townhouse in a well-maintained complex! Thoughtfully updated with modern touches and located within walking distance of numerous amenities, this home is perfect for families, downsizers or first-time buyers. Step into the newly renovated kitchen (2024) featuring sleek white cabinetry, new stainless steel appliances (2023), a subway-tiled backsplash, durable vinyl plank flooring and ample counter space. The open-concept living and dining area boasts newer laminate floors and large windows that bathe the space in natural light, creating a bright & inviting space to relax or entertain. Sliding doors lead out to your private backyard oasis. A powder room completes this level. Upstairs, you'll find 3 spacious bedrooms with solid hardwood floors, large windows and ample closet space. The updated 4-piece bathroom includes a modern vanity and a tiled shower/tub combo. The finished basement offers versatility with a spacious rec room featuring ample pot lighting and a built-in bar, perfect for hosting friends and family. A 3-piece bathroom with laundry completes this level. Outdoors, relax on your expansive back deck overlooking the fully fenced backyard with a lush grass area, ideal for kids, pets or summer gatherings! Enjoy peace of mind with a roof updated in 2022. This unit includes one assigned parking space, with additional visitor parking available. C28-427 Victoria Rd N is conveniently located less than a 4-minute walk from Tim Hortons, a convenience store, restaurants and more. More extensive shopping centres, including Walmart, HomeSense and Home Depot, are just minutes away, offering even more options for dining and shopping. Families will love the proximity to St. Patrick Catholic School and Brant Avenue Public School. For outdoor enthusiasts, Guelph Lake is only a 5-minute drive, offering scenic trails, parks and activities for all ages! |
| Price | $539,900 |
| Taxes: | $2546.91 |
| Assessment: | $193000 |
| Assessment Year: | 2024 |
| Maintenance Fee: | 364.44 |
| Address: | 427 VICTORIA Rd North , Unit C28, Guelph, N1E 5J9, Ontario |
| Province/State: | Ontario |
| Condo Corporation No | Unkno |
| Level | Cal |
| Unit No | Call |
| Directions/Cross Streets: | Woodlawn Rd E |
| Rooms: | 8 |
| Rooms +: | 3 |
| Bedrooms: | 3 |
| Bedrooms +: | 0 |
| Kitchens: | 1 |
| Kitchens +: | 0 |
| Basement: | Finished, Full |
| Approximatly Age: | 51-99 |
| Property Type: | Condo Townhouse |
| Style: | 2-Storey |
| Exterior: | Alum Siding, Brick |
| Garage Type: | Outside/Surface |
| Garage(/Parking)Space: | 0.00 |
| Drive Parking Spaces: | 1 |
| Exposure: | E |
| Balcony: | None |
| Locker: | None |
| Pet Permited: | Restrict |
| Approximatly Age: | 51-99 |
| Approximatly Square Footage: | 1200-1399 |
| Building Amenities: | Visitor Parking |
| Property Features: | Fenced Yard, Hospital |
| Maintenance: | 364.44 |
| Cabel TV Included: | Y |
| Common Elements Included: | Y |
| Parking Included: | Y |
| Building Insurance Included: | Y |
| Fireplace/Stove: | N |
| Heat Source: | Gas |
| Heat Type: | Forced Air |
| Central Air Conditioning: | Central Air |
| Ensuite Laundry: | Y |
| Elevator Lift: | N |
$
%
Years
This calculator is for demonstration purposes only. Always consult a professional
financial advisor before making personal financial decisions.
| Although the information displayed is believed to be accurate, no warranties or representations are made of any kind. |
| RE/MAX Real Estate Centre Inc Brokerage |
|
|

Hamid-Reza Danaie
Broker
Dir:
416-904-7200
Bus:
905-889-2200
Fax:
905-889-3322
| Virtual Tour | Book Showing | Email a Friend |
Jump To:
At a Glance:
| Type: | Condo - Condo Townhouse |
| Area: | Wellington |
| Municipality: | Guelph |
| Neighbourhood: | Brant |
| Style: | 2-Storey |
| Approximate Age: | 51-99 |
| Tax: | $2,546.91 |
| Maintenance Fee: | $364.44 |
| Beds: | 3 |
| Baths: | 3 |
| Fireplace: | N |
Locatin Map:
Payment Calculator:
