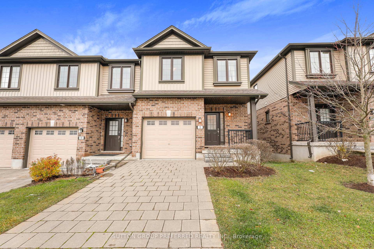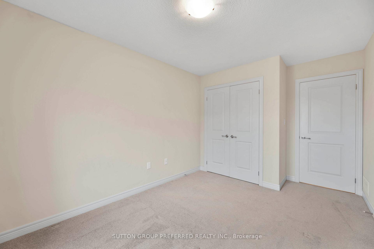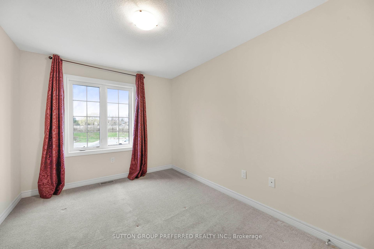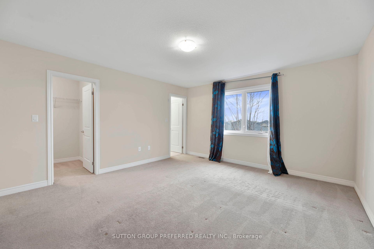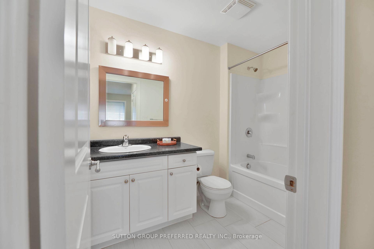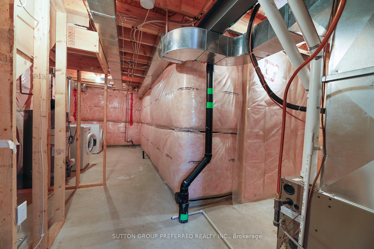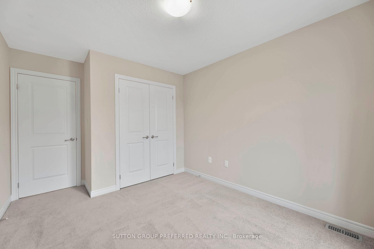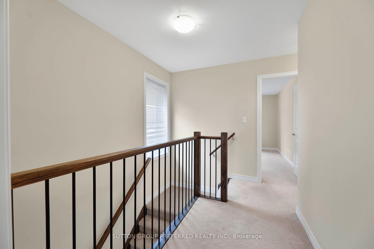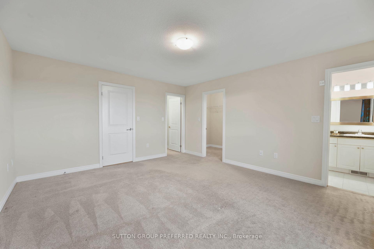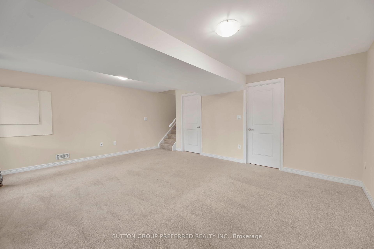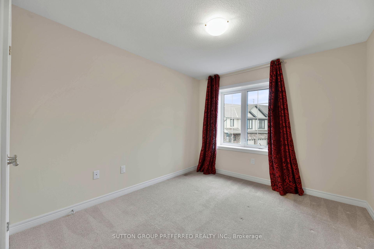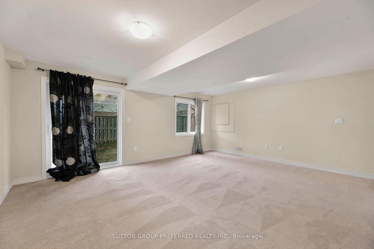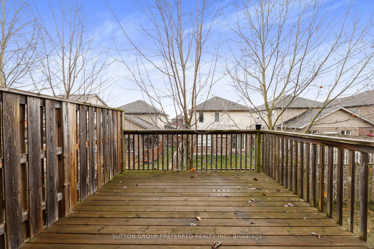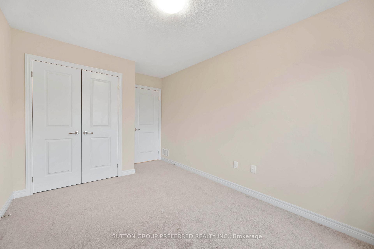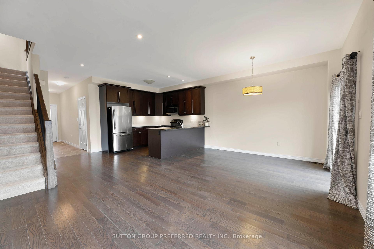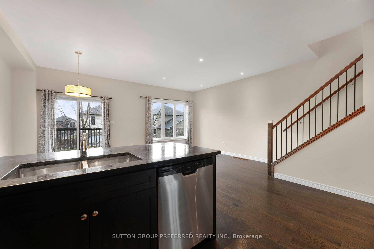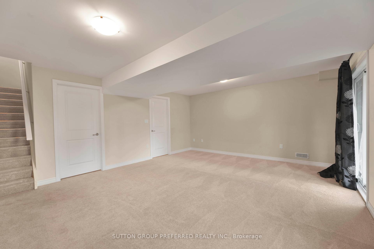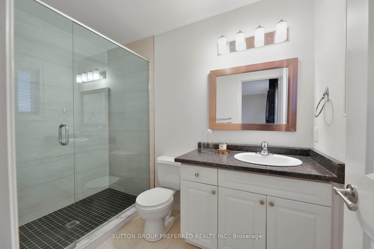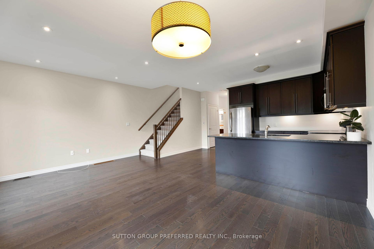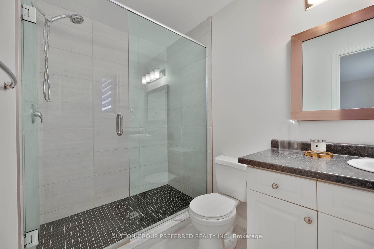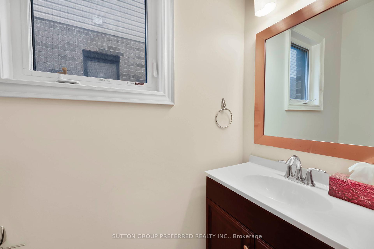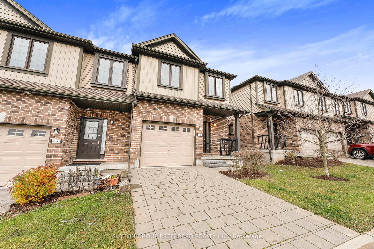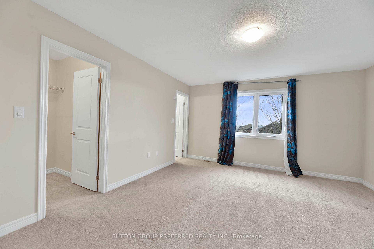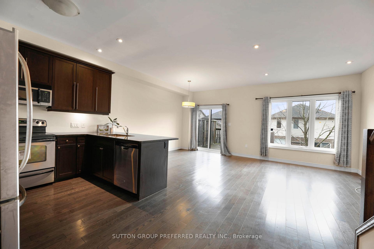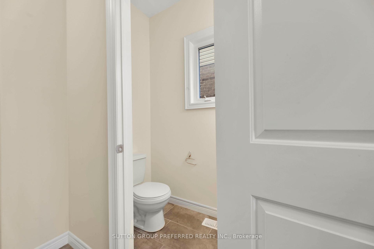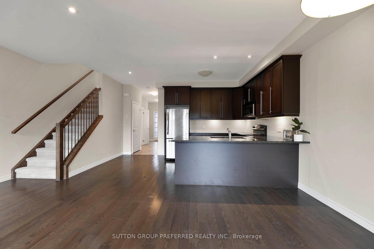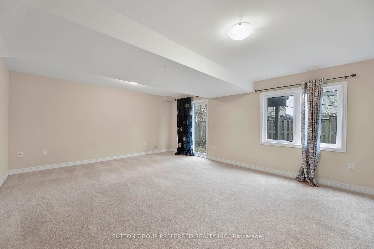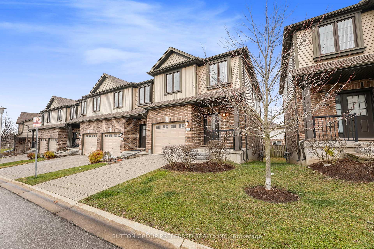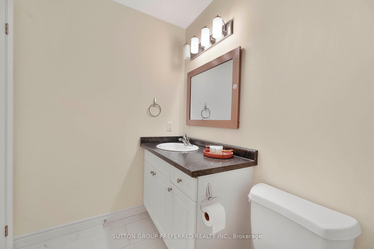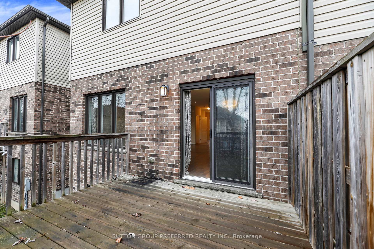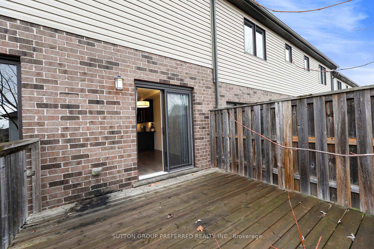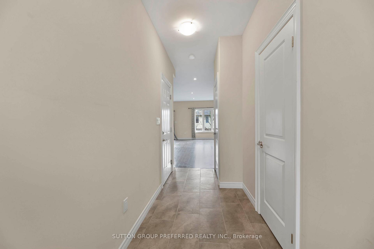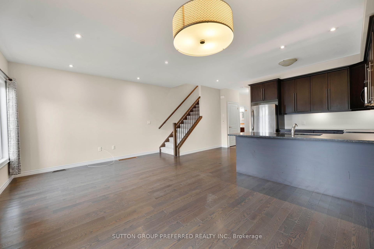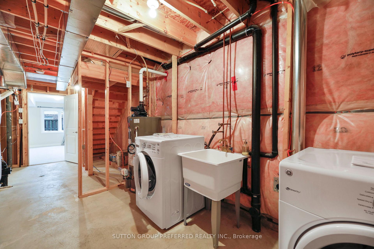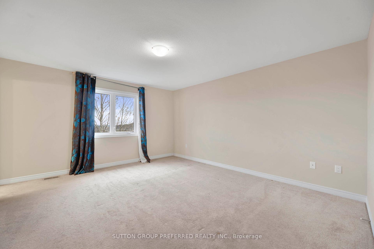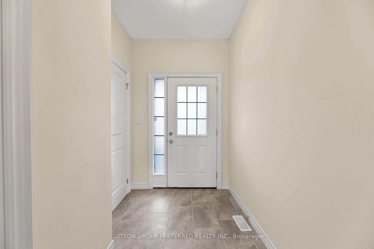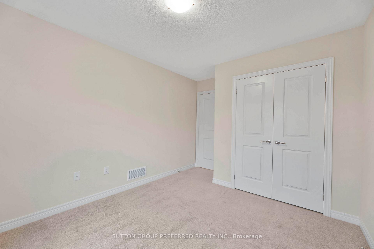$589,900
Available - For Sale
Listing ID: X11822956
1030 Oakcrossing Gate , Unit 33, London, N6H 0H1, Ontario
| Discover Your Dream Home at 1030 Oakcrossing Gate, Unit 33, London, ON Nestled in a prime location, this stunning townhouse unit offers the perfect combination of modern living and convenience. Situated in a vibrant community, this home is ideal for first-time buyers, young families, or those looking to downsize without compromising on comfort. Featuring a spacious and functional layout, this 3+1-bedroom, 3-bathroom home boasts bright and airy interiors, high-quality finishes, and plenty of natural light. The open-concept main floor is perfect for entertaining, with a sleek kitchen that flows seamlessly into the dining and living areas. Upstairs, the generously sized bedrooms provide ample storage and privacy, including a luxurious primary suite with its own ensuite bath. This home also includes a half-finished basement, perfect for a cozy family room, home office, or gym. There are two walk-in clauses in the main room on the second floor, what a wonderful design for couples! Outside, enjoy your private deck and low-maintenance yard, ideal for relaxing or summer BBQs. Conveniently located close to Western University, major shopping centers, schools, and public transit, this property offers easy access to everything London has to offer. With low condo fees and a well-maintained exterior, Unit 33 is a smart investment and a wonderful place to call home. Don't miss this opportunity to own a gem in a highly sought-after neighborhood. Book your private showing today and experience everything this home has to offer! |
| Price | $589,900 |
| Taxes: | $4105.86 |
| Maintenance Fee: | 377.36 |
| Address: | 1030 Oakcrossing Gate , Unit 33, London, N6H 0H1, Ontario |
| Province/State: | Ontario |
| Condo Corporation No | n/a |
| Level | 1 |
| Unit No | 43 |
| Directions/Cross Streets: | Access Oakcrossing From Sarnia |
| Rooms: | 3 |
| Rooms +: | 1 |
| Bedrooms: | 3 |
| Bedrooms +: | |
| Kitchens: | 1 |
| Family Room: | N |
| Basement: | Half |
| Property Type: | Condo Townhouse |
| Style: | 2-Storey |
| Exterior: | Brick |
| Garage Type: | Attached |
| Garage(/Parking)Space: | 1.00 |
| Drive Parking Spaces: | 1 |
| Park #1 | |
| Parking Type: | Owned |
| Exposure: | N |
| Balcony: | None |
| Locker: | None |
| Pet Permited: | N |
| Approximatly Square Footage: | 1400-1599 |
| Maintenance: | 377.36 |
| Parking Included: | Y |
| Condo Tax Included: | Y |
| Fireplace/Stove: | Y |
| Heat Source: | Gas |
| Heat Type: | Forced Air |
| Central Air Conditioning: | Central Air |
$
%
Years
This calculator is for demonstration purposes only. Always consult a professional
financial advisor before making personal financial decisions.
| Although the information displayed is believed to be accurate, no warranties or representations are made of any kind. |
| SUTTON GROUP PREFERRED REALTY INC. |
|
|

Hamid-Reza Danaie
Broker
Dir:
416-904-7200
Bus:
905-889-2200
Fax:
905-889-3322
| Book Showing | Email a Friend |
Jump To:
At a Glance:
| Type: | Condo - Condo Townhouse |
| Area: | Middlesex |
| Municipality: | London |
| Neighbourhood: | North M |
| Style: | 2-Storey |
| Tax: | $4,105.86 |
| Maintenance Fee: | $377.36 |
| Beds: | 3 |
| Baths: | 3 |
| Garage: | 1 |
| Fireplace: | Y |
Locatin Map:
Payment Calculator:
