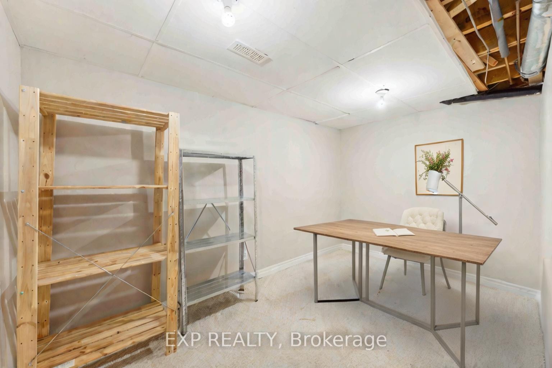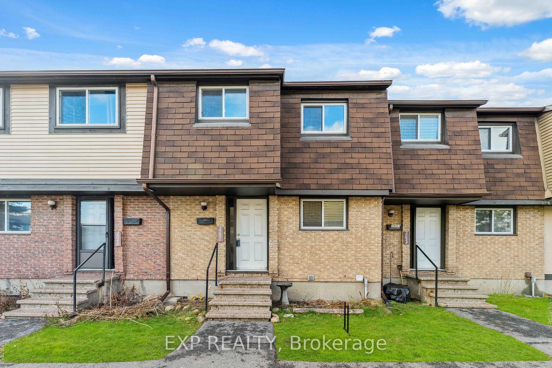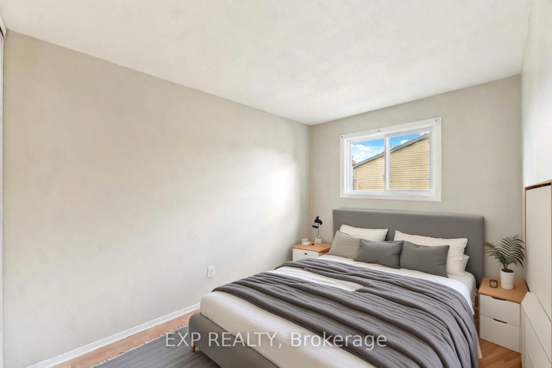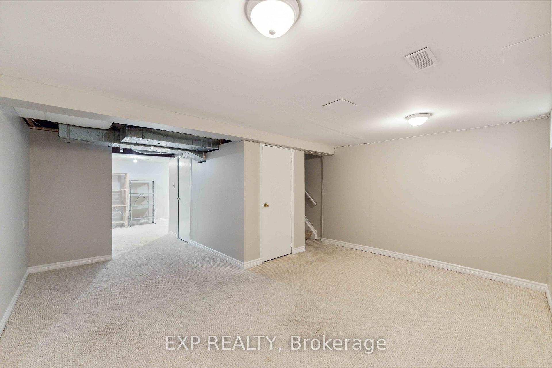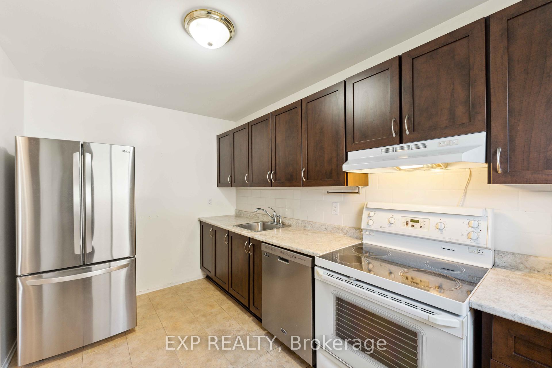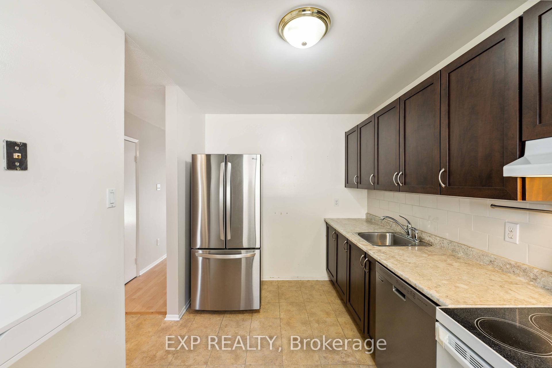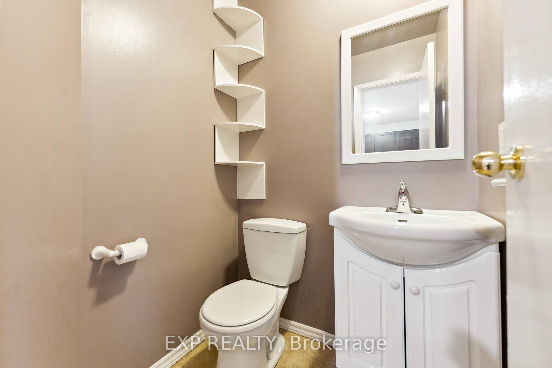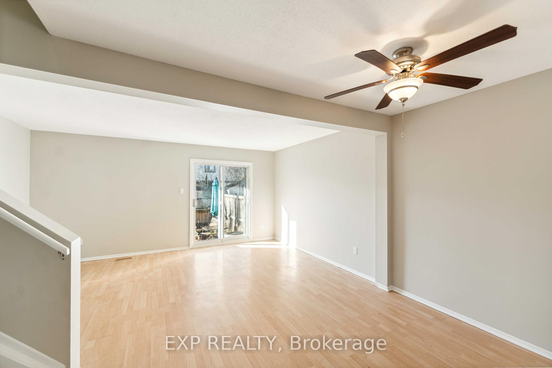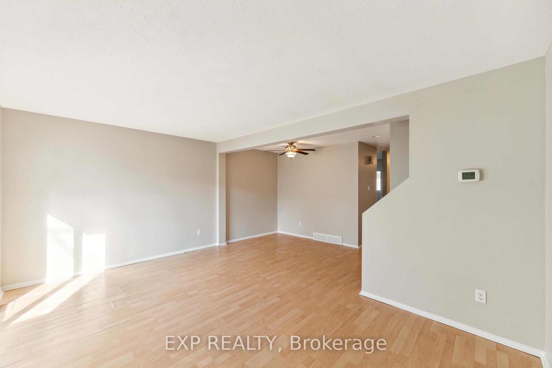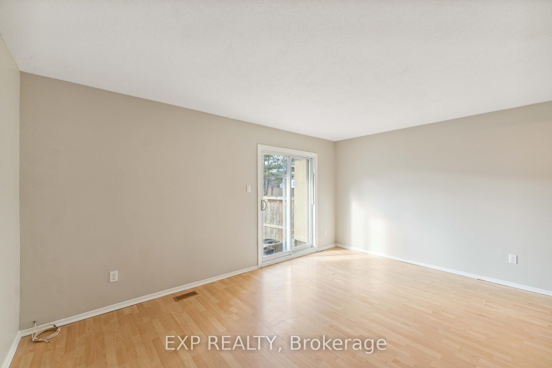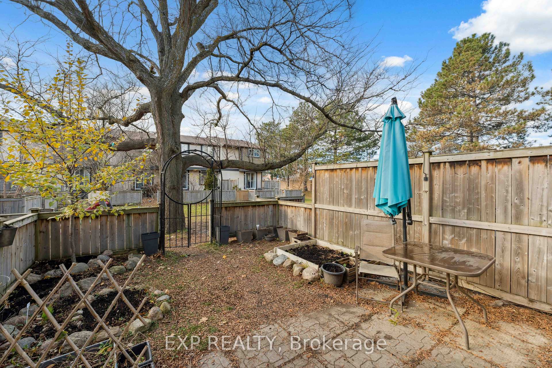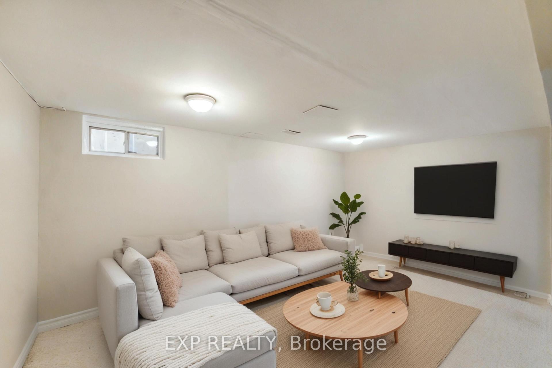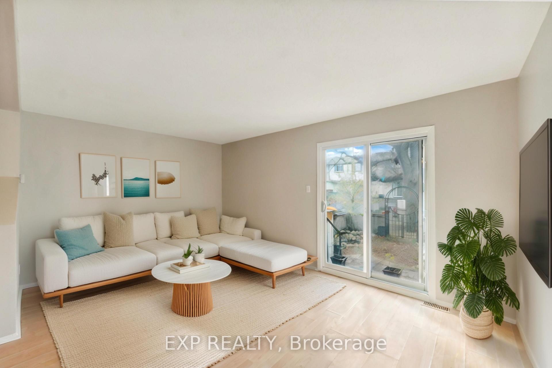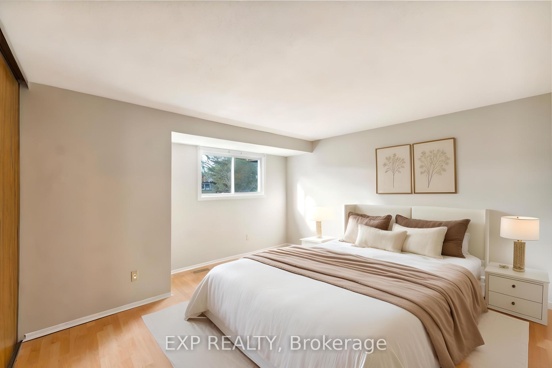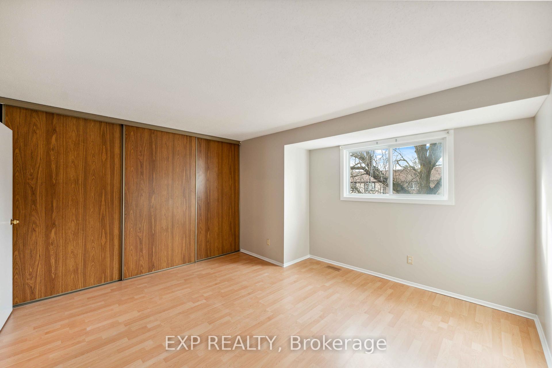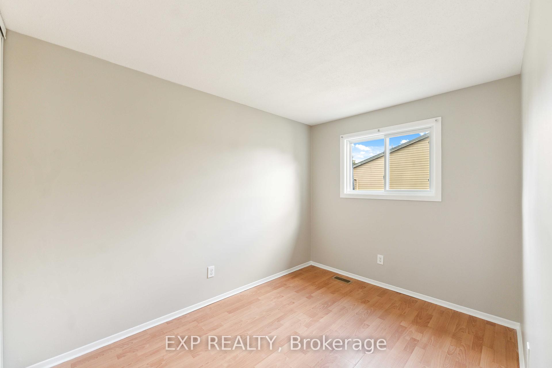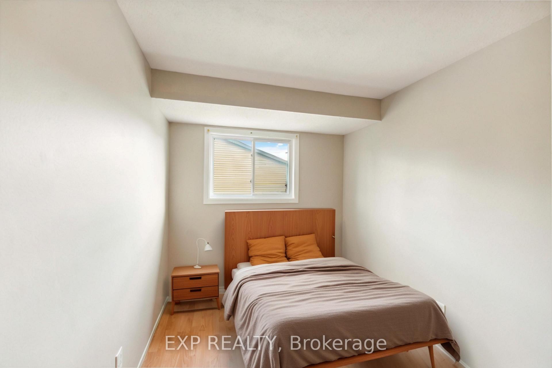$399,500
Available - For Sale
Listing ID: X11823347
2651 PIMLICO Cres , Blossom Park - Airport and Area, K2G 4E7, Ontario
| Welcome to this beautifully maintained 3-bedroom, 2-bathroom condo townhouse, offering the perfect blend of comfort and convenience for everyone.Move-in ready and designed to suit a variety of lifestyles, this home features fresh, modern paint and a bright, inviting layout. The main floor boasts a spacious living area, a functional kitchen, and a dining space ideal for hosting gatherings or simply enjoying everyday meals. Upstairs, you'll find three bedrooms and a full bathroom. The fully finished basement adds even more versatility with a recreational room and a cozy den, perfect for a home office, additional storage, or a creative space tailored to your needs. Located in a prime location, this house is just steps away from schools, parks, shopping centers, public transit, and all the amenities you could need. This home is perfect for anyone seeking a convenient and comfortable lifestyle. Don't miss out on this incredible opportunity! roof serviced (2024), AC (2020), Paint (2024), dishwasher (2021), Fridge (2024) |
| Extras: Status certificate available upon request |
| Price | $399,500 |
| Taxes: | $2410.55 |
| Maintenance Fee: | 434.00 |
| Address: | 2651 PIMLICO Cres , Blossom Park - Airport and Area, K2G 4E7, Ontario |
| Province/State: | Ontario |
| Condo Corporation No | CAO |
| Level | N/A |
| Unit No | 22 |
| Directions/Cross Streets: | Turn right from Hunt Club Road onto Bridle Path Drive, then take a left onto Pimlico Crescent. |
| Rooms: | 8 |
| Rooms +: | 2 |
| Bedrooms: | 3 |
| Bedrooms +: | 0 |
| Kitchens: | 1 |
| Kitchens +: | 0 |
| Family Room: | Y |
| Basement: | Finished, Full |
| Property Type: | Condo Townhouse |
| Style: | 2-Storey |
| Exterior: | Brick, Vinyl Siding |
| Garage Type: | None |
| Garage(/Parking)Space: | 0.00 |
| Drive Parking Spaces: | 1 |
| Park #1 | |
| Parking Spot: | #020 |
| Parking Type: | Exclusive |
| Exposure: | Sw |
| Balcony: | None |
| Locker: | None |
| Pet Permited: | Restrict |
| Approximatly Square Footage: | 1600-1799 |
| Maintenance: | 434.00 |
| Water Included: | Y |
| Building Insurance Included: | Y |
| Fireplace/Stove: | N |
| Heat Source: | Gas |
| Heat Type: | Forced Air |
| Central Air Conditioning: | Central Air |
$
%
Years
This calculator is for demonstration purposes only. Always consult a professional
financial advisor before making personal financial decisions.
| Although the information displayed is believed to be accurate, no warranties or representations are made of any kind. |
| EXP REALTY |
|
|

Hamid-Reza Danaie
Broker
Dir:
416-904-7200
Bus:
905-889-2200
Fax:
905-889-3322
| Book Showing | Email a Friend |
Jump To:
At a Glance:
| Type: | Condo - Condo Townhouse |
| Area: | Ottawa |
| Municipality: | Blossom Park - Airport and Area |
| Neighbourhood: | 2604 - Emerald Woods/Sawmill Creek |
| Style: | 2-Storey |
| Tax: | $2,410.55 |
| Maintenance Fee: | $434 |
| Beds: | 3 |
| Baths: | 2 |
| Fireplace: | N |
Locatin Map:
Payment Calculator:
