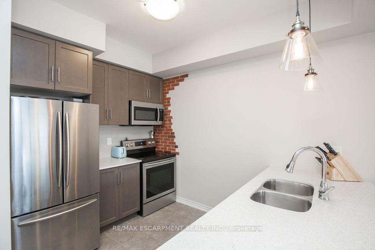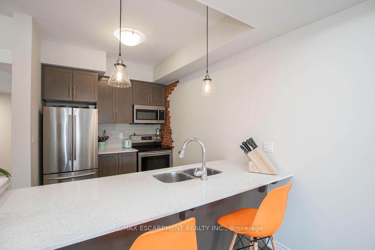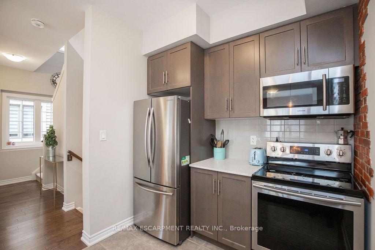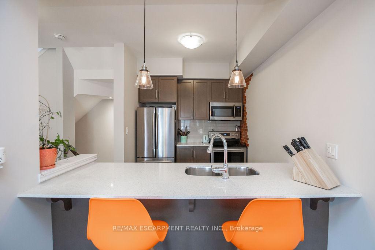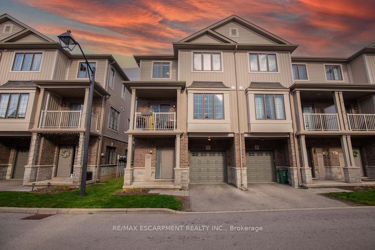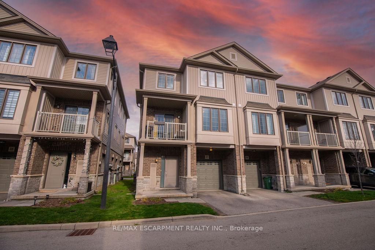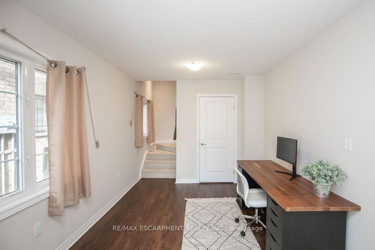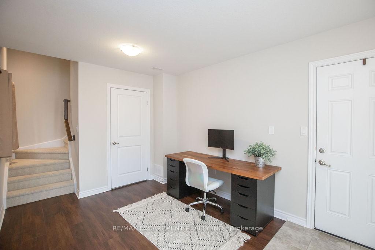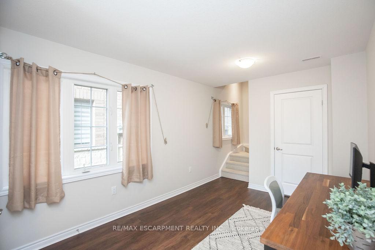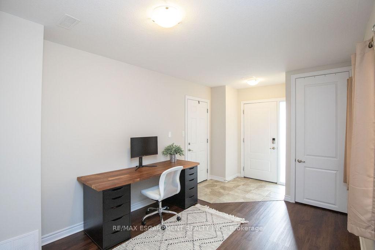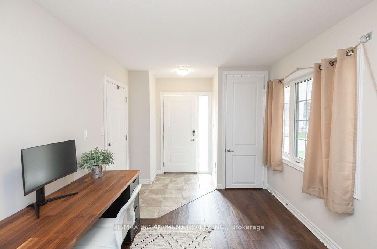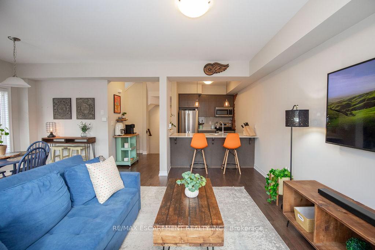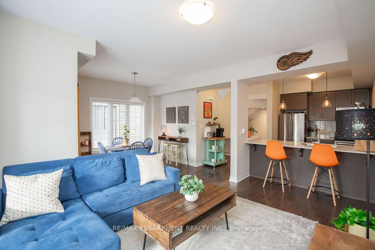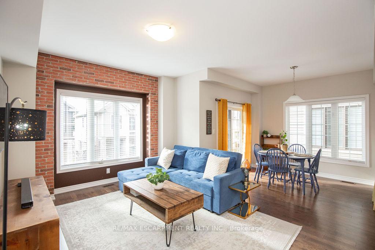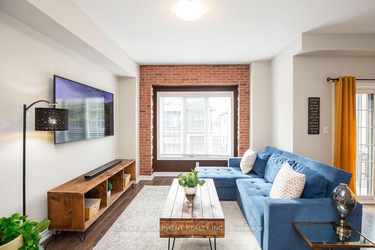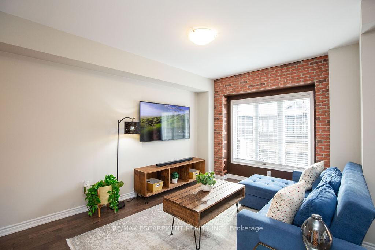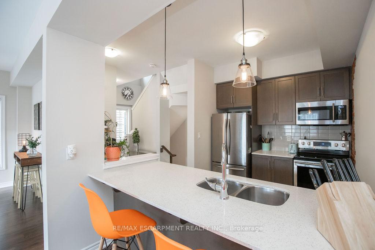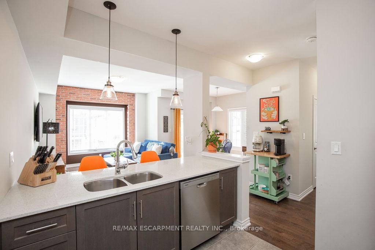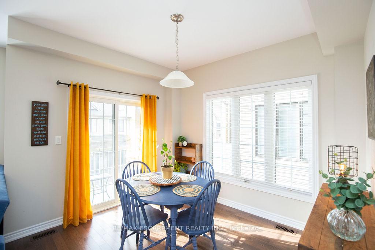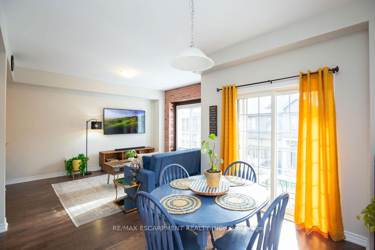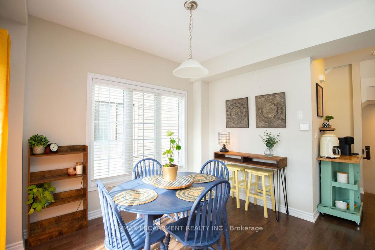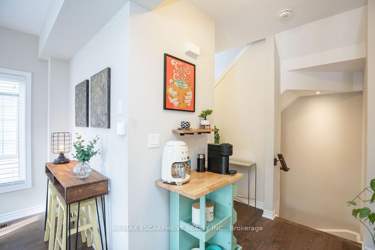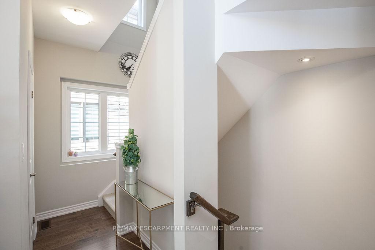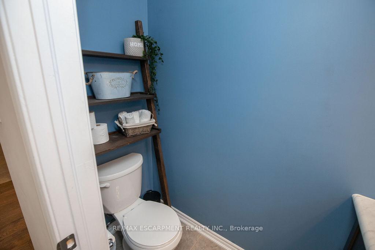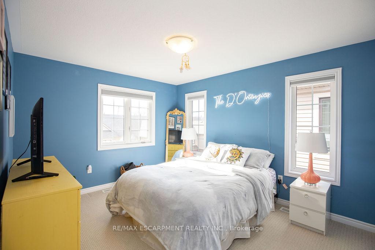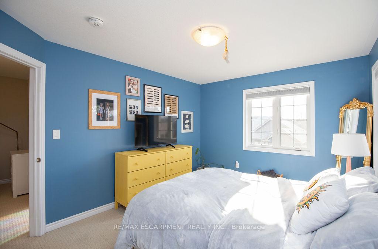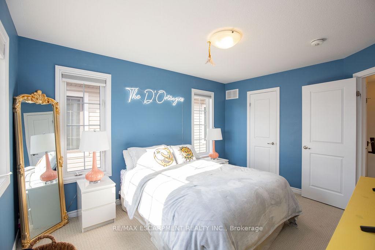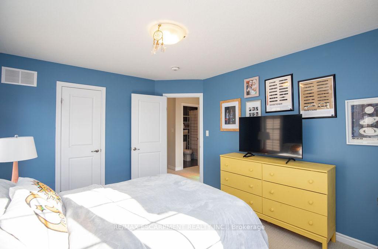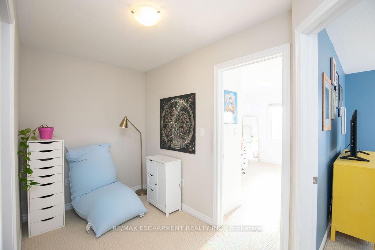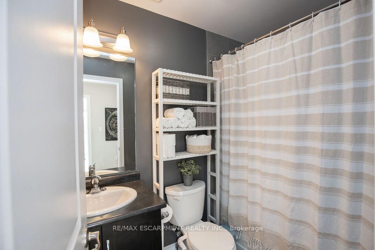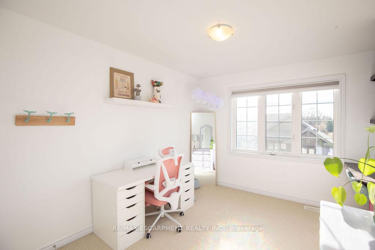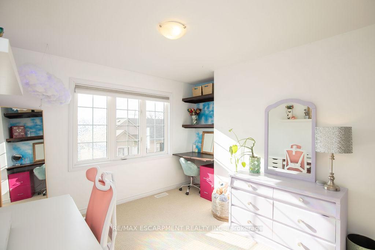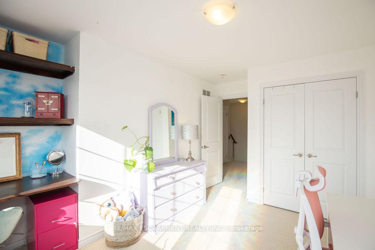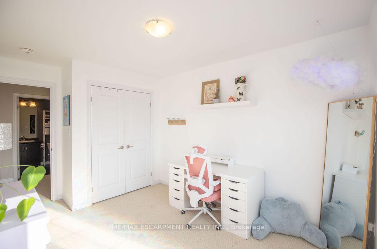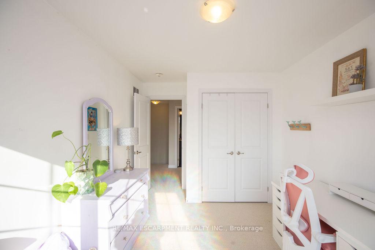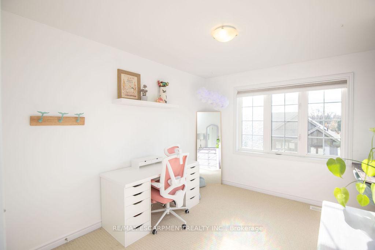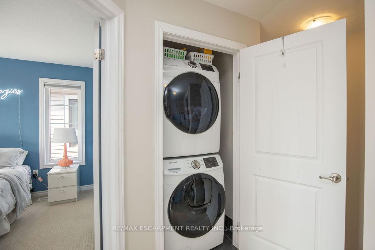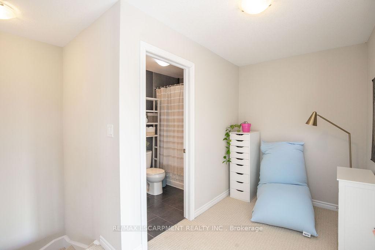$619,500
Available - For Sale
Listing ID: X11824105
377 Glancaster Rd , Unit 57, Hamilton, L9G 0G4, Ontario
| Discover Your Perfect Home in Ancaster! Welcome to this beautifully crafted, premium end-unit townhome, offering a blend of comfort, style, and convenience in a coveted location with super easy access to the 403! With over 1,300 sq. ft. of meticulously designed living space spread across three levels, this home is drenched in natural light and is ready to impress. The main floor features a fantastic work-from-home setup or use it as you wish, along with convenient inside access to the garage and a bonus storage closet for extra space. 2nd floor living space with high-end finishes throughout include gleaming hardwood floors, sleek quartz countertops, a stunning tile backsplash, and stainless steel appliances that elevate the kitchen and brick feature wall! Enjoy your own private retreat on the cozy balcony ideal for relaxing or grilling. The third floor offers two generously sized bedrooms, a convenient laundry nook, and an additional versatile space that can easily serve as an office, reading nook, or extra seating area. With parking for two vehicles and plenty of guest spaces, this home has it all. Plus, the well-maintained, peaceful complex means you can enjoy your home without lifting a finger outside! |
| Price | $619,500 |
| Taxes: | $3404.23 |
| Maintenance Fee: | 304.04 |
| Address: | 377 Glancaster Rd , Unit 57, Hamilton, L9G 0G4, Ontario |
| Province/State: | Ontario |
| Condo Corporation No | WSCP |
| Level | 1 |
| Unit No | 48 |
| Directions/Cross Streets: | West on Twenty Rd W towards Glancaster Rd. Complex located at the corner of Twenty and Glancaster |
| Rooms: | 8 |
| Bedrooms: | 2 |
| Bedrooms +: | |
| Kitchens: | 1 |
| Family Room: | N |
| Basement: | None |
| Approximatly Age: | 6-10 |
| Property Type: | Condo Townhouse |
| Style: | 3-Storey |
| Exterior: | Brick, Stone |
| Garage Type: | Attached |
| Garage(/Parking)Space: | 1.00 |
| Drive Parking Spaces: | 1 |
| Park #1 | |
| Parking Type: | Owned |
| Exposure: | S |
| Balcony: | Open |
| Locker: | None |
| Pet Permited: | Restrict |
| Approximatly Age: | 6-10 |
| Approximatly Square Footage: | 1200-1399 |
| Maintenance: | 304.04 |
| Common Elements Included: | Y |
| Parking Included: | Y |
| Building Insurance Included: | Y |
| Fireplace/Stove: | N |
| Heat Source: | Gas |
| Heat Type: | Forced Air |
| Central Air Conditioning: | Central Air |
$
%
Years
This calculator is for demonstration purposes only. Always consult a professional
financial advisor before making personal financial decisions.
| Although the information displayed is believed to be accurate, no warranties or representations are made of any kind. |
| RE/MAX ESCARPMENT REALTY INC. |
|
|

Hamid-Reza Danaie
Broker
Dir:
416-904-7200
Bus:
905-889-2200
Fax:
905-889-3322
| Virtual Tour | Book Showing | Email a Friend |
Jump To:
At a Glance:
| Type: | Condo - Condo Townhouse |
| Area: | Hamilton |
| Municipality: | Hamilton |
| Neighbourhood: | Ancaster |
| Style: | 3-Storey |
| Approximate Age: | 6-10 |
| Tax: | $3,404.23 |
| Maintenance Fee: | $304.04 |
| Beds: | 2 |
| Baths: | 2 |
| Garage: | 1 |
| Fireplace: | N |
Locatin Map:
Payment Calculator:
