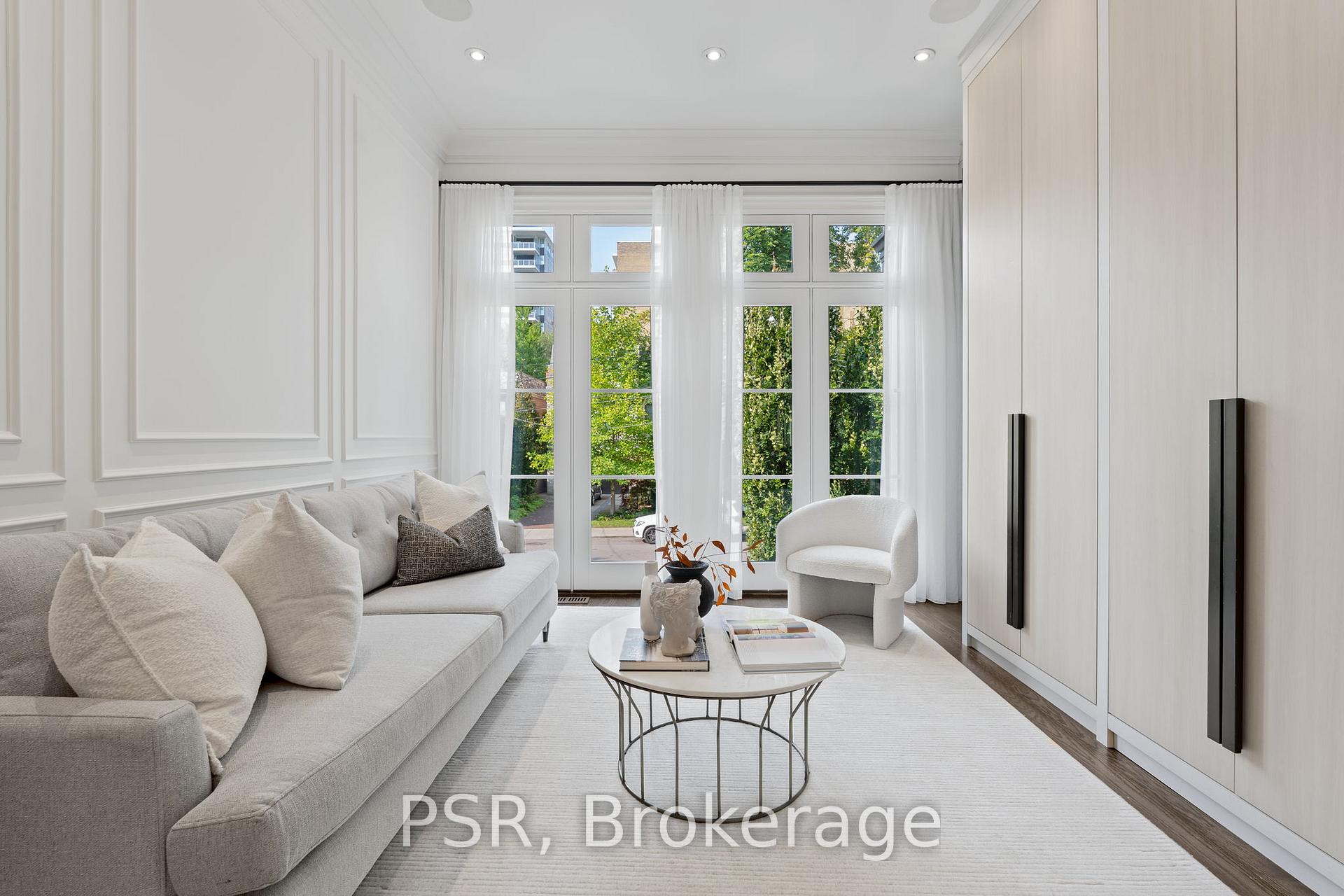$4,749,000
Available - For Sale
Listing ID: C10388196
39B Oriole Rd , Toronto, M4V 2E6, Ontario
| Welcome To 39B Oriole Rd, A Stunning Semi-Detached Home Offering Over 3,400 Sq. Ft. Of Living Space Above Grade, Plus An Additional 800 Sq. Ft. In The Fully Finished Basement. Featuring 4 Spacious Bedrooms, 6 Bathrooms, And Luxurious Finishes Throughout. This Home Features A Sleek, Modern Elevator, Seamlessly Integrated Into The Design For Ease And Convenience.The Main Floor Boasts Dark Hardwood Floors, A Modern Kitchen With High-End Wolf And Liebherr Appliances, Marble Countertops, A Gas Fireplace, And Large Windows Leading To A Deck With Ample Space To Entertain. The Primary Bedroom Offers A 7-Piece Ensuite, A Steam Shower, And A Walk-In Closet With Built-Ins. The Third Floor Features A Skylight, Additional Bedrooms, Linen Closet, Ensuite Bathrooms, And A Walkout Patio Overlooking The Landscaped Backyard With A Putting Green. Heated Driveway And Front Steps, 4-Car Parking, 2 Garages, And Separate HVAC Systems Complete This Exceptional Home In A Prime Toronto Location. |
| Extras: Wolf Oven, Microwave & Gas Stove. Warming Drawer. Bosch Dishwasher. Liebherr Fridge. |
| Price | $4,749,000 |
| Taxes: | $18311.00 |
| Assessment Year: | 2023 |
| Address: | 39B Oriole Rd , Toronto, M4V 2E6, Ontario |
| Lot Size: | 25.00 x 135.00 (Feet) |
| Directions/Cross Streets: | St Clair Ave W & Avenue Rd |
| Rooms: | 7 |
| Rooms +: | 2 |
| Bedrooms: | 4 |
| Bedrooms +: | |
| Kitchens: | 1 |
| Family Room: | Y |
| Basement: | Finished |
| Property Type: | Semi-Detached |
| Style: | 3-Storey |
| Exterior: | Other |
| Garage Type: | Attached |
| (Parking/)Drive: | Private |
| Drive Parking Spaces: | 2 |
| Pool: | None |
| Approximatly Square Footage: | 3500-5000 |
| Fireplace/Stove: | Y |
| Heat Source: | Gas |
| Heat Type: | Heat Pump |
| Central Air Conditioning: | Central Air |
| Laundry Level: | Lower |
| Elevator Lift: | Y |
| Sewers: | Sewers |
| Water: | Municipal |
$
%
Years
This calculator is for demonstration purposes only. Always consult a professional
financial advisor before making personal financial decisions.
| Although the information displayed is believed to be accurate, no warranties or representations are made of any kind. |
| PSR |
|
|

Hamid-Reza Danaie
Broker
Dir:
416-904-7200
Bus:
905-889-2200
Fax:
905-889-3322
| Book Showing | Email a Friend |
Jump To:
At a Glance:
| Type: | Freehold - Semi-Detached |
| Area: | Toronto |
| Municipality: | Toronto |
| Neighbourhood: | Yonge-St. Clair |
| Style: | 3-Storey |
| Lot Size: | 25.00 x 135.00(Feet) |
| Tax: | $18,311 |
| Beds: | 4 |
| Baths: | 6 |
| Fireplace: | Y |
| Pool: | None |
Locatin Map:
Payment Calculator:







































