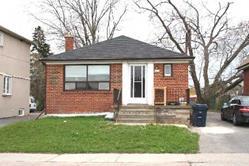$1,999,000
Available - For Sale
Listing ID: C11824412
633 sheppard Ave West , Toronto, M3H 2S3, Ontario
| fully renovated home, Finished 3 bedroom basement apartment with separate entrance and 2 bathrooms, Very bright, large deep backyard, Conveniently located across from large shopping plaza with major banks, super market, restaurants and all amenities. Steps to TTC, Fantastic investment property, Future Potential development. live and rent or could be rezoned for commercial use. |
| Extras: finest European floors, 2 separate kitchens, separate Laundries on each floors, modern kitchen, mostly newer appliances, two years old (tankless water heater, central air conditioning, furnace), spot lights, freshly Painted. |
| Price | $1,999,000 |
| Taxes: | $5250.22 |
| Address: | 633 sheppard Ave West , Toronto, M3H 2S3, Ontario |
| Lot Size: | 40.00 x 144.00 (Feet) |
| Directions/Cross Streets: | Sheppard /Bathurst |
| Rooms: | 5 |
| Rooms +: | 5 |
| Bedrooms: | 4 |
| Bedrooms +: | 3 |
| Kitchens: | 1 |
| Kitchens +: | 1 |
| Family Room: | N |
| Basement: | Apartment |
| Property Type: | Detached |
| Style: | Bungalow |
| Exterior: | Brick |
| Garage Type: | None |
| (Parking/)Drive: | Lane |
| Drive Parking Spaces: | 2 |
| Pool: | None |
| Fireplace/Stove: | N |
| Heat Source: | Gas |
| Heat Type: | Forced Air |
| Central Air Conditioning: | Central Air |
| Laundry Level: | Main |
| Sewers: | Sewers |
| Water: | Municipal |
$
%
Years
This calculator is for demonstration purposes only. Always consult a professional
financial advisor before making personal financial decisions.
| Although the information displayed is believed to be accurate, no warranties or representations are made of any kind. |
| REALTY WAY CORPORATION |
|
|

Hamid-Reza Danaie
Broker
Dir:
416-904-7200
Bus:
905-889-2200
Fax:
905-889-3322
| Book Showing | Email a Friend |
Jump To:
At a Glance:
| Type: | Freehold - Detached |
| Area: | Toronto |
| Municipality: | Toronto |
| Neighbourhood: | Clanton Park |
| Style: | Bungalow |
| Lot Size: | 40.00 x 144.00(Feet) |
| Tax: | $5,250.22 |
| Beds: | 4+3 |
| Baths: | 3 |
| Fireplace: | N |
| Pool: | None |
Locatin Map:
Payment Calculator:






















