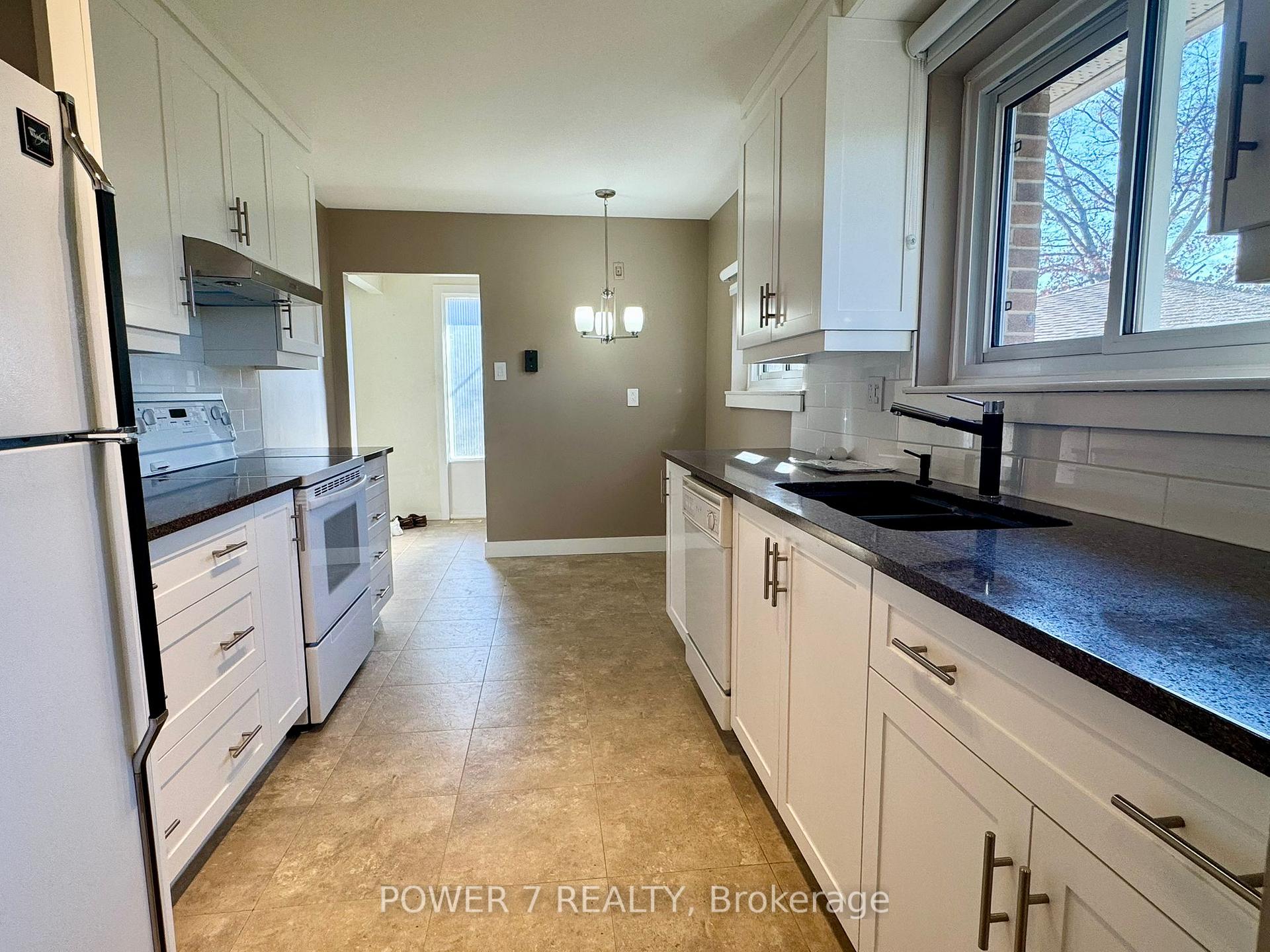$3,900
Available - For Rent
Listing ID: C11824639
84 Rameau Dr , Toronto, M2H 1T8, Ontario
| Bright & Spacious 4 Bedrooms Detached Home for Lease In Prime North York Location, Nice & Quiet Neighbourhood, Easy Access To All Hwys, Go Train Station, Ttc, Close To All Amenities, Fairview Mall, Bayview Village, North York General & Seneca College, A.Y. Jackson School etc. |
| Extras: Tenant Pays Hydro, Gas, Water & Sewer Charges. |
| Price | $3,900 |
| Address: | 84 Rameau Dr , Toronto, M2H 1T8, Ontario |
| Lot Size: | 48.00 x 119.00 (Feet) |
| Directions/Cross Streets: | Don Mills/Finch |
| Rooms: | 7 |
| Bedrooms: | 4 |
| Bedrooms +: | |
| Kitchens: | 1 |
| Family Room: | Y |
| Basement: | Finished |
| Furnished: | N |
| Property Type: | Detached |
| Style: | Backsplit 4 |
| Exterior: | Brick |
| Garage Type: | Built-In |
| (Parking/)Drive: | Private |
| Drive Parking Spaces: | 2 |
| Pool: | None |
| Private Entrance: | Y |
| Approximatly Square Footage: | 1500-2000 |
| Property Features: | Library, Park, Place Of Worship, Public Transit, Rec Centre, School |
| Parking Included: | Y |
| Fireplace/Stove: | N |
| Heat Source: | Gas |
| Heat Type: | Forced Air |
| Central Air Conditioning: | Central Air |
| Laundry Level: | Lower |
| Sewers: | Sewers |
| Water: | Municipal |
| Although the information displayed is believed to be accurate, no warranties or representations are made of any kind. |
| POWER 7 REALTY |
|
|

Hamid-Reza Danaie
Broker
Dir:
416-904-7200
Bus:
905-889-2200
Fax:
905-889-3322
| Book Showing | Email a Friend |
Jump To:
At a Glance:
| Type: | Freehold - Detached |
| Area: | Toronto |
| Municipality: | Toronto |
| Neighbourhood: | Hillcrest Village |
| Style: | Backsplit 4 |
| Lot Size: | 48.00 x 119.00(Feet) |
| Beds: | 4 |
| Baths: | 2 |
| Fireplace: | N |
| Pool: | None |
Locatin Map:






















