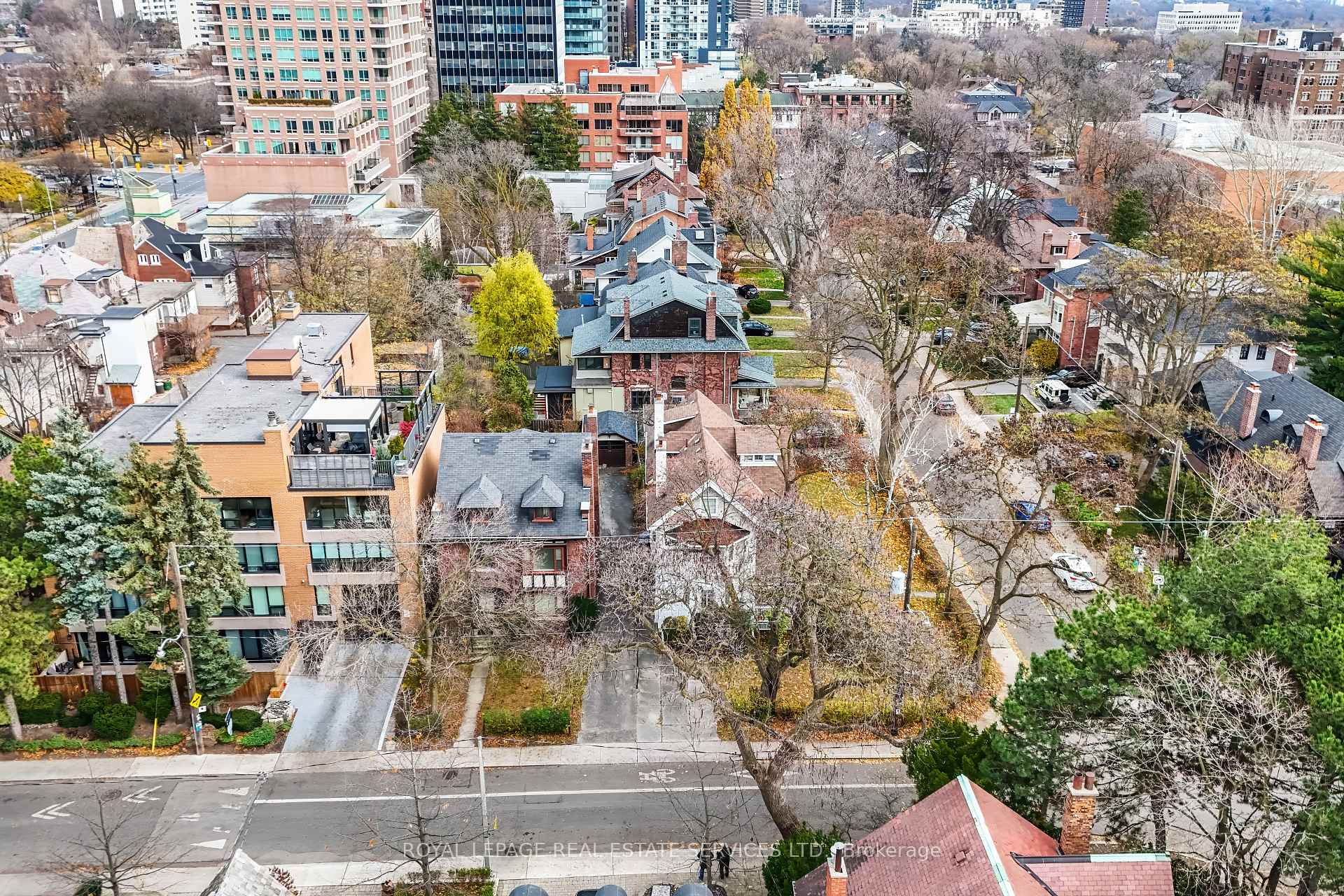$6,495,800
Available - For Sale
Listing ID: C11824784
257&261 Poplar Plains Rd , Toronto, M4V 2N9, Ontario
| Introducing A Prime Severable Lot & Development Opportunity in the highly coveted South Hill community within walking distance to Yonge & St. Clair, great shopping and top-rated schools. The Property includes 257 & 261 Poplar Plains Rd, two side by side single family detached homes each purchased in the 1970s. They have merged into one corner parcel with a combined lot size of 11,880 sq. ft., with 90 frontage on Poplar Plains Rd. and 132 frontage on Lynwood Ave. A Buyer has the option to keep it simple and renovate the two existing homes each with approximately 3000 sq. ft., add to them, change their use, apply for a simple severance into 2-3 lots, build garden suites, build new homes, or pursue an even more ambitious development. Whether you're looking for a multi-generational property with endless potential to renovate, invest, redevelop, or simply capitalize on the property's prime location, this is it. Don't miss out on an opportunity to purchase this exceptional property in one of Toronto's most sought-after neighbourhoods. |
| Extras: Please refer to the floor plans of both #257 & #261 for the number of rooms and measurements. #261 has a private drive and single garage and #257 has a double garage accessed from Lynwood Avenue. |
| Price | $6,495,800 |
| Taxes: | $27289.00 |
| Address: | 257&261 Poplar Plains Rd , Toronto, M4V 2N9, Ontario |
| Lot Size: | 90.00 x 132.00 (Feet) |
| Directions/Cross Streets: | Poplar Plains Road & Lynwood Avenue |
| Rooms: | 22 |
| Rooms +: | 5 |
| Bedrooms: | 6 |
| Bedrooms +: | 5 |
| Kitchens: | 1 |
| Kitchens +: | 1 |
| Family Room: | N |
| Basement: | Full, Part Fin |
| Property Type: | Detached |
| Style: | 2 1/2 Storey |
| Exterior: | Brick, Stucco/Plaster |
| Garage Type: | Detached |
| (Parking/)Drive: | Private |
| Drive Parking Spaces: | 3 |
| Pool: | None |
| Property Features: | Park, Public Transit, Rec Centre, School |
| Fireplace/Stove: | N |
| Heat Source: | Gas |
| Heat Type: | Water |
| Central Air Conditioning: | None |
| Sewers: | Sewers |
| Water: | Municipal |
$
%
Years
This calculator is for demonstration purposes only. Always consult a professional
financial advisor before making personal financial decisions.
| Although the information displayed is believed to be accurate, no warranties or representations are made of any kind. |
| ROYAL LEPAGE REAL ESTATE SERVICES LTD. |
|
|

Hamid-Reza Danaie
Broker
Dir:
416-904-7200
Bus:
905-889-2200
Fax:
905-889-3322
| Book Showing | Email a Friend |
Jump To:
At a Glance:
| Type: | Freehold - Detached |
| Area: | Toronto |
| Municipality: | Toronto |
| Neighbourhood: | Casa Loma |
| Style: | 2 1/2 Storey |
| Lot Size: | 90.00 x 132.00(Feet) |
| Tax: | $27,289 |
| Beds: | 6+5 |
| Baths: | 7 |
| Fireplace: | N |
| Pool: | None |
Locatin Map:
Payment Calculator:








































