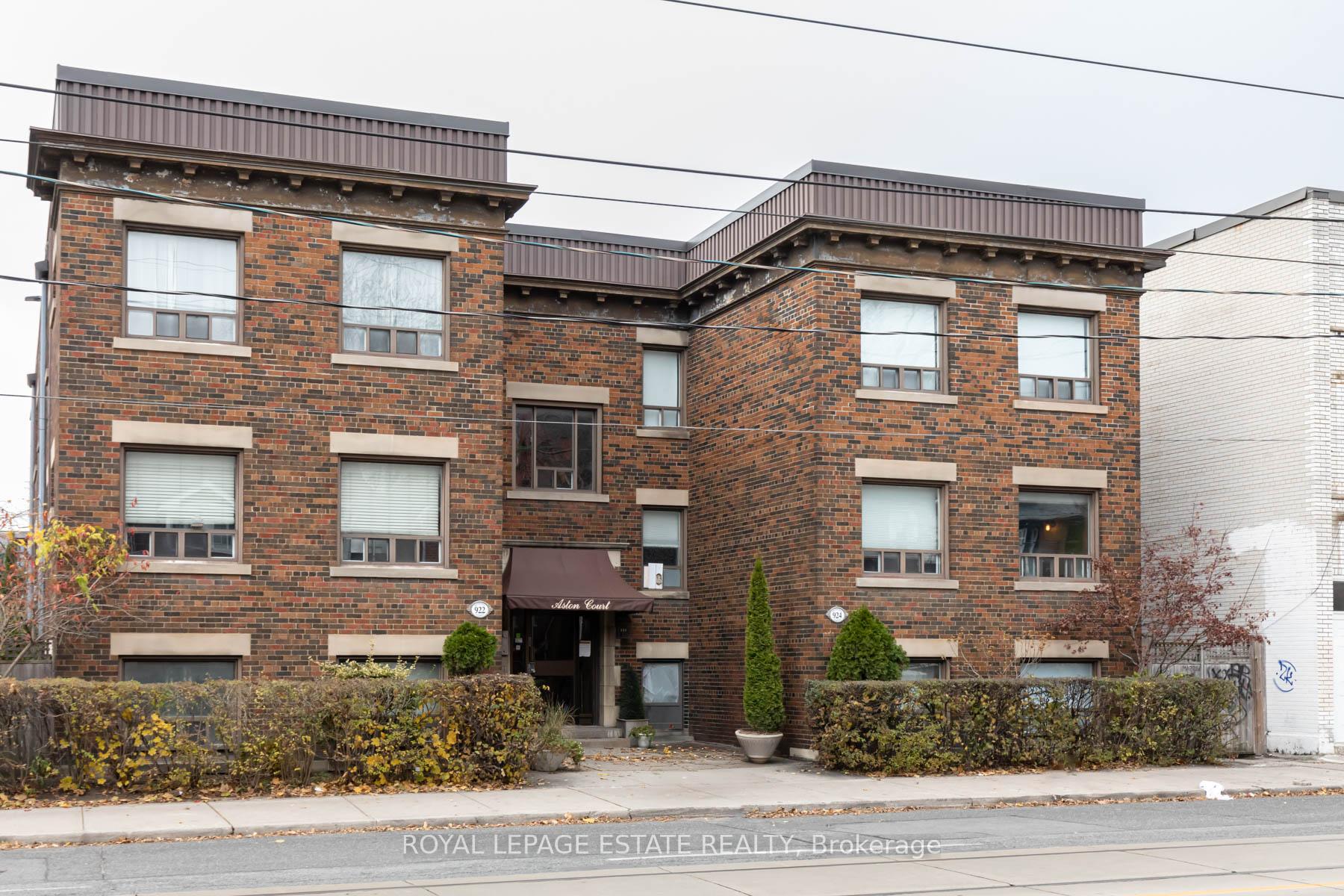$2,850
Available - For Rent
Listing ID: C11824928
922 Bathurst St , Unit 19, Toronto, M5R 3G5, Ontario
| Apt 19 December 2, 2024 - Move in on January 1 (or sooner) and live in this newly renovated, EXTRA LARGE one bedroom on the TOP FLOOR in the heart of the Annex -- south of Dupont and north of Bloor. An original foundation wall is featured in the living room with a vintage built in fireplace to enjoy on those crispier days with the golden oak floors making the space even cozier. The gorgeous deep blue kitchen features lots of cupboard space and a full size stove, fridge and dishwasher too! The white quartz countertop and backsplash adds style and function to this designer kitchen! The large bedroom features a great two tiered closet and is large enough for a king size bed with lots of room for chest of drawers/armoire and side tables.The beautifully renovated bathroom features a stunning blue tile surround and stunning marble floors. The cool navy vanity with gold fixtures has lots of storage space and the vintage cast iron tub is a unique feature -- a great soaker tub. The bonus in this bathroom is very large storage closet for all your linens and things its big enough for luggage too! Just steps from the Bathurst Subway station, this three story brownstone walkup, is centrally located in the heart of the Annex. There are an abundance of restaurants, shops, banks and other conveniences all within walking distance of the building.Other: Bright, clean laundry room on site. West facing (ie apartment faces the back of the building), common backyard patio with seating area/umbrellas. Common Barbeque area. Cats welcome. Hydro is extra. Street Parking. |
| Price | $2,850 |
| Address: | 922 Bathurst St , Unit 19, Toronto, M5R 3G5, Ontario |
| Apt/Unit: | 19 |
| Directions/Cross Streets: | Bathurst/Barton |
| Rooms: | 4 |
| Bedrooms: | 1 |
| Bedrooms +: | |
| Kitchens: | 0 |
| Family Room: | N |
| Basement: | None |
| Furnished: | N |
| Property Type: | Multiplex |
| Style: | Apartment |
| Exterior: | Brick |
| Garage Type: | None |
| (Parking/)Drive: | Available |
| Drive Parking Spaces: | 0 |
| Pool: | None |
| Private Entrance: | N |
| Laundry Access: | Coin Operated |
| Water Included: | Y |
| Heat Included: | Y |
| Fireplace/Stove: | N |
| Heat Source: | Gas |
| Heat Type: | Radiant |
| Central Air Conditioning: | None |
| Elevator Lift: | N |
| Sewers: | Sewers |
| Water: | Municipal |
| Although the information displayed is believed to be accurate, no warranties or representations are made of any kind. |
| ROYAL LEPAGE ESTATE REALTY |
|
|

Hamid-Reza Danaie
Broker
Dir:
416-904-7200
Bus:
905-889-2200
Fax:
905-889-3322
| Virtual Tour | Book Showing | Email a Friend |
Jump To:
At a Glance:
| Type: | Freehold - Multiplex |
| Area: | Toronto |
| Municipality: | Toronto |
| Neighbourhood: | Annex |
| Style: | Apartment |
| Beds: | 1 |
| Baths: | 1 |
| Fireplace: | N |
| Pool: | None |
Locatin Map:



























