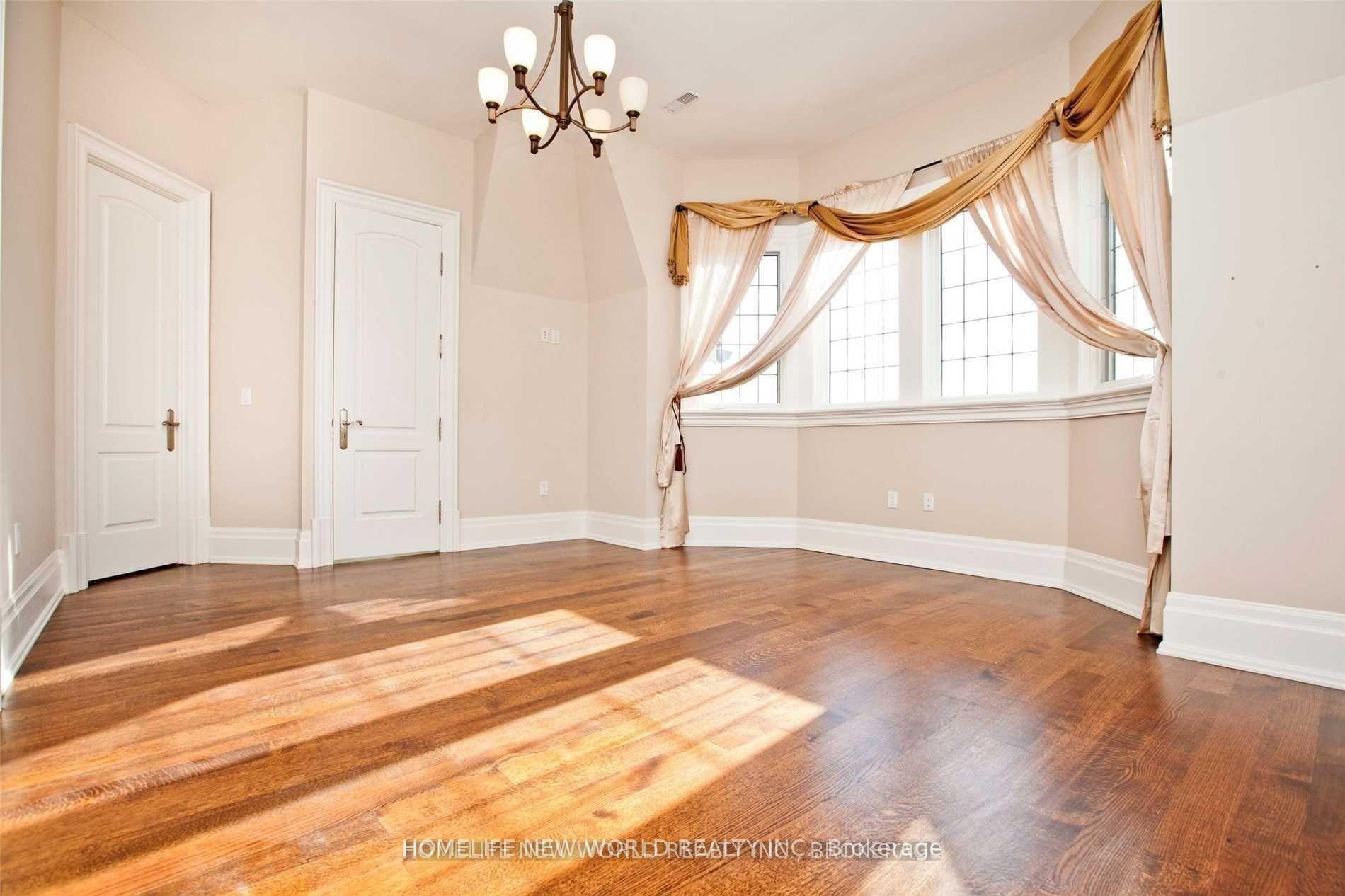$14,800
Available - For Rent
Listing ID: C11877449
16 Glenallan Rd North , Toronto, M4N 1G7, Ontario
| Luxury Lawrence Park Home! Blythwood Jr Ps District. Unparalleled Craftsmanship & Top Quality Finishes. Approx 5,200 Sqf 2-Storey Executive Home. Oak Hardwood Floors, Beamed Ceilings, Leaded Glass Windows, Custom Built-Ins & More. Gorgeous Chef's Kitchen W/High End Appliance Package & Butler's Pantry. Large Master Bdrm Retreat W/Large Dressing Rooms. 10' Ceilings Circular Staircase W/Skylight. Wonderful Flowing Layout Full Of Natural Light ! |
| Extras: Heated Floor In Bathrooms, Elevator Service All 3 Levels. Subzero Fridge, 2 Bosch D/W, Wolf Gas Double Range Oven, 2 Miele S/S B/I Micro, Warming Drawer And Coffee Maker, All Elf's, Cvac, Alarm Sys, B/I Speakers. Humidifier & Air Cleaner. |
| Price | $14,800 |
| Address: | 16 Glenallan Rd North , Toronto, M4N 1G7, Ontario |
| Lot Size: | 75.00 x 136.50 (Feet) |
| Directions/Cross Streets: | Bayview And Lawrence |
| Rooms: | 15 |
| Rooms +: | 6 |
| Bedrooms: | 5 |
| Bedrooms +: | 2 |
| Kitchens: | 1 |
| Family Room: | Y |
| Basement: | Fin W/O, Finished |
| Furnished: | N |
| Approximatly Age: | 6-15 |
| Property Type: | Detached |
| Style: | 2-Storey |
| Exterior: | Brick, Stone |
| Garage Type: | Built-In |
| (Parking/)Drive: | Private |
| Drive Parking Spaces: | 4 |
| Pool: | None |
| Private Entrance: | Y |
| Laundry Access: | Ensuite |
| Approximatly Age: | 6-15 |
| Approximatly Square Footage: | 5000+ |
| Property Features: | Golf, Hospital, Library, Park, Public Transit, School |
| CAC Included: | Y |
| Parking Included: | Y |
| Fireplace/Stove: | Y |
| Heat Source: | Gas |
| Heat Type: | Forced Air |
| Central Air Conditioning: | Central Air |
| Laundry Level: | Upper |
| Elevator Lift: | Y |
| Sewers: | Sewers |
| Water: | Municipal |
| Although the information displayed is believed to be accurate, no warranties or representations are made of any kind. |
| HOMELIFE NEW WORLD REALTY INC. |
|
|

Hamid-Reza Danaie
Broker
Dir:
416-904-7200
Bus:
905-889-2200
Fax:
905-889-3322
| Book Showing | Email a Friend |
Jump To:
At a Glance:
| Type: | Freehold - Detached |
| Area: | Toronto |
| Municipality: | Toronto |
| Neighbourhood: | Bridle Path-Sunnybrook-York Mills |
| Style: | 2-Storey |
| Lot Size: | 75.00 x 136.50(Feet) |
| Approximate Age: | 6-15 |
| Beds: | 5+2 |
| Baths: | 6 |
| Fireplace: | Y |
| Pool: | None |
Locatin Map:






















