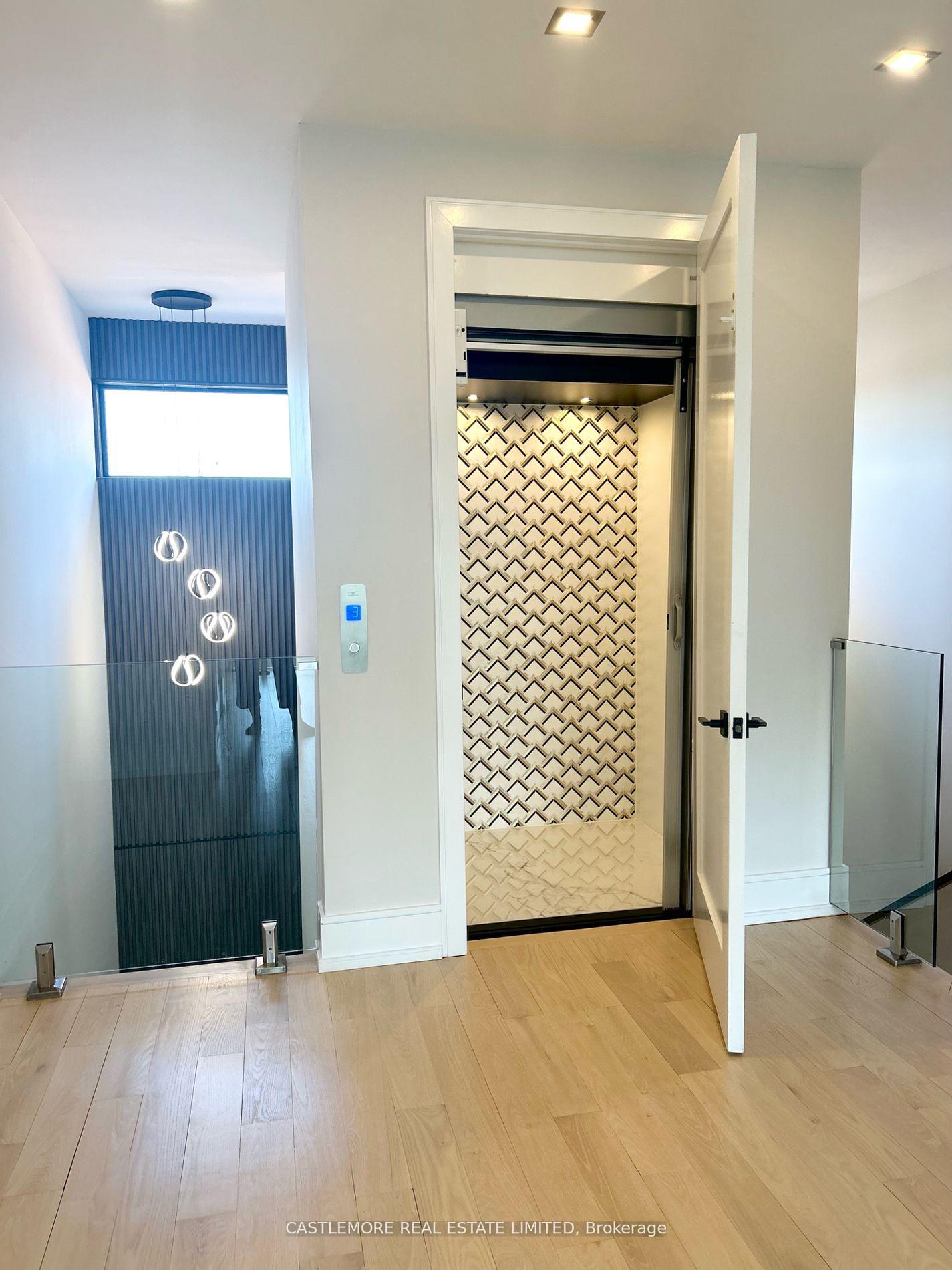$3,199,990
Available - For Sale
Listing ID: C11880455
52 Grantbrook St , Toronto, M2R 2E9, Ontario
| Close Your Eyes & Make A Wish - Welcome To Your Dream Home - Dare to compare - 52 Grantbrook Is An Exquisite Custom Build Home, Offering The Most Luxurious Finishes & Custom Touches. Over 6000 sq ft Of Lavish, Yet Very Practical Living Space. A True Entertainers Delight, Providing Ample Space To Host Intimate & Over The Top Functions. All Of The Bedrooms Include Their Very Own Ensuite, Ensuring Privacy, Comfortability & Convenience for Everyone. The Heart Of The Home Is The Open Concept Kitchen, Featuring Top Of The Line Miele Appliances & A Large Centre Island For Gatherings. Indulge In The Ultimate Entertainment Experience Within The Home Theatre, & Have A Drink Or Two In The Adjacent Wet Bar, A Perfect Place To Unwind & Socialize. Steps Away Work On Toning That Summer Body - The Glass Enclosed Private Gym Offers The Perfect Space For The Finest Fitness Enthusiast. After A Hard & Long Day At Work Or After Breaking A Sweat At The Gym No Need To Take The Stairs Step Into Your Private ELEVATOR - Exclusive Feature Not Only For Your Personal Convenience But Also A Sense Of Sophistication. |
| Price | $3,199,990 |
| Taxes: | $14464.00 |
| Address: | 52 Grantbrook St , Toronto, M2R 2E9, Ontario |
| Lot Size: | 61.32 x 120.00 (Feet) |
| Directions/Cross Streets: | Drewry/Grantbrook |
| Rooms: | 10 |
| Rooms +: | 3 |
| Bedrooms: | 4 |
| Bedrooms +: | 1 |
| Kitchens: | 1 |
| Family Room: | Y |
| Basement: | Finished, Walk-Up |
| Property Type: | Detached |
| Style: | 2-Storey |
| Exterior: | Brick, Stucco/Plaster |
| Garage Type: | Built-In |
| (Parking/)Drive: | Private |
| Drive Parking Spaces: | 4 |
| Pool: | None |
| Fireplace/Stove: | Y |
| Heat Source: | Gas |
| Heat Type: | Forced Air |
| Central Air Conditioning: | Central Air |
| Laundry Level: | Upper |
| Elevator Lift: | Y |
| Sewers: | Sewers |
| Water: | Municipal |
$
%
Years
This calculator is for demonstration purposes only. Always consult a professional
financial advisor before making personal financial decisions.
| Although the information displayed is believed to be accurate, no warranties or representations are made of any kind. |
| CASTLEMORE REAL ESTATE LIMITED |
|
|

Hamid-Reza Danaie
Broker
Dir:
416-904-7200
Bus:
905-889-2200
Fax:
905-889-3322
| Book Showing | Email a Friend |
Jump To:
At a Glance:
| Type: | Freehold - Detached |
| Area: | Toronto |
| Municipality: | Toronto |
| Neighbourhood: | Newtonbrook West |
| Style: | 2-Storey |
| Lot Size: | 61.32 x 120.00(Feet) |
| Tax: | $14,464 |
| Beds: | 4+1 |
| Baths: | 6 |
| Fireplace: | Y |
| Pool: | None |
Locatin Map:
Payment Calculator:



































