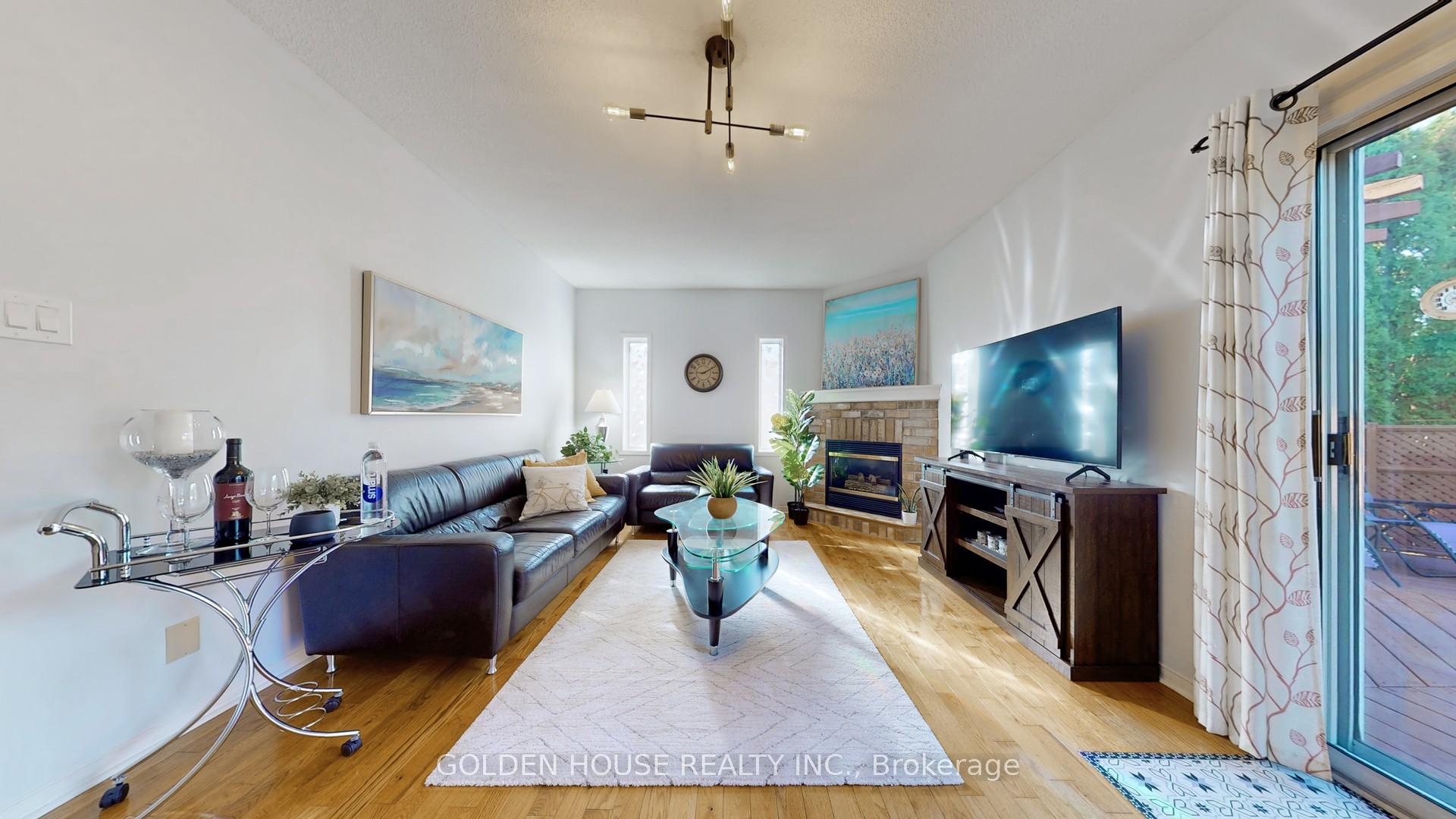$799,900
Available - For Sale
Listing ID: E11824445
792 Beatrice St East , Oshawa, L1K 2H7, Ontario
| Pride of Ownership! Beautiful Home Features Open Concept Kitchen Hardwood in Living/Dining And Family Room. Sunken Family Room Boasts Gas Fireplace, Brick Hearth, Wood Mantel, And Sliding Glass Walkout To Custom Deck And 18FT Pool. Master Features His/Hers Closets With Lighting And Linen Closet. Two Modern Bathrooms. Rough In For Central Vacuum. Finished Basement Features Side Entrance And Third Bedroom With Large Closet And Window. |
| Price | $799,900 |
| Taxes: | $4417.62 |
| Assessment Year: | 2023 |
| Address: | 792 Beatrice St East , Oshawa, L1K 2H7, Ontario |
| Lot Size: | 41.97 x 104.78 (Feet) |
| Acreage: | < .50 |
| Directions/Cross Streets: | Harmony & Taunton |
| Rooms: | 5 |
| Rooms +: | 2 |
| Bedrooms: | 2 |
| Bedrooms +: | 1 |
| Kitchens: | 1 |
| Family Room: | N |
| Basement: | Fin W/O, Finished |
| Approximatly Age: | 31-50 |
| Property Type: | Detached |
| Style: | Backsplit 3 |
| Exterior: | Brick, Vinyl Siding |
| Garage Type: | Built-In |
| (Parking/)Drive: | Private |
| Drive Parking Spaces: | 2 |
| Pool: | Abv Grnd |
| Other Structures: | Garden Shed |
| Approximatly Age: | 31-50 |
| Approximatly Square Footage: | 1500-2000 |
| Fireplace/Stove: | Y |
| Heat Source: | Gas |
| Heat Type: | Forced Air |
| Central Air Conditioning: | Central Air |
| Laundry Level: | Lower |
| Elevator Lift: | N |
| Sewers: | Sewers |
| Water: | Municipal |
| Utilities-Cable: | Y |
| Utilities-Hydro: | Y |
| Utilities-Gas: | Y |
| Utilities-Telephone: | Y |
$
%
Years
This calculator is for demonstration purposes only. Always consult a professional
financial advisor before making personal financial decisions.
| Although the information displayed is believed to be accurate, no warranties or representations are made of any kind. |
| GOLDEN HOUSE REALTY INC. |
|
|

Hamid-Reza Danaie
Broker
Dir:
416-904-7200
Bus:
905-889-2200
Fax:
905-889-3322
| Virtual Tour | Book Showing | Email a Friend |
Jump To:
At a Glance:
| Type: | Freehold - Detached |
| Area: | Durham |
| Municipality: | Oshawa |
| Neighbourhood: | Pinecrest |
| Style: | Backsplit 3 |
| Lot Size: | 41.97 x 104.78(Feet) |
| Approximate Age: | 31-50 |
| Tax: | $4,417.62 |
| Beds: | 2+1 |
| Baths: | 2 |
| Fireplace: | Y |
| Pool: | Abv Grnd |
Locatin Map:
Payment Calculator:










































