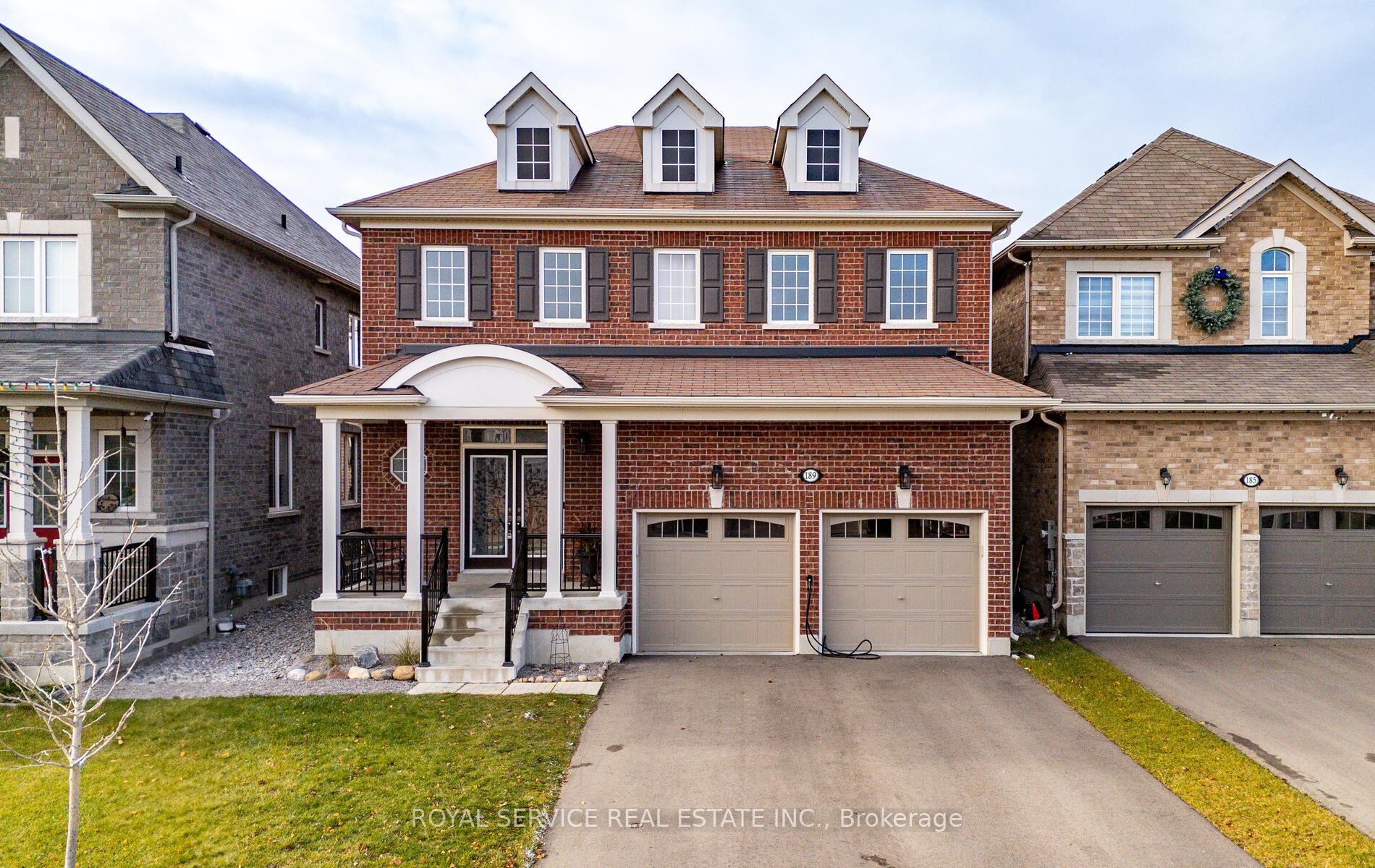$1,099,000
Available - For Sale
Listing ID: E11824656
189 Douglas Kemp Cres , Clarington, L1C 7E4, Ontario
| Move-In Ready Family Home. This meticulously maintained, 4-year-new all-brick 2-storey residence offers the perfect blend of modern design and family-friendly comfort. With 4 spacious bedrooms, 9-foot ceilings on the main floor, and an open-concept layout, this home is an entertainer's dream. Situated on a peaceful crescent, you'll appreciate the added convenience of no sidewalk to shovel during winter months. Inside, hardwood and ceramic floors flow seamlessly throughout the home, while large windows invite an abundance of natural light into every room. The fully fenced backyard is an oasis for relaxation and gatherings, featuring a generous deck and an above-ground pool ideal for summer days with family and friends. The fully finished basement elevates this home with a home theatre-style family room, perfect for cozy movie nights or larger gatherings. Whether you're raising a growing family or seeking a multi-generational home with space for everyone, this residence offers the ideal backdrop for life's most treasured moments. |
| Extras: Existing zero waste reverse osmosis water filtration system. Whole house steam humidifier. |
| Price | $1,099,000 |
| Taxes: | $6856.18 |
| Address: | 189 Douglas Kemp Cres , Clarington, L1C 7E4, Ontario |
| Lot Size: | 39.58 x 106.52 (Feet) |
| Acreage: | < .50 |
| Directions/Cross Streets: | Middle Road/Concession Road 3 |
| Rooms: | 11 |
| Rooms +: | 4 |
| Bedrooms: | 4 |
| Bedrooms +: | |
| Kitchens: | 1 |
| Family Room: | Y |
| Basement: | Finished |
| Approximatly Age: | 0-5 |
| Property Type: | Detached |
| Style: | 2-Storey |
| Exterior: | Brick |
| Garage Type: | Attached |
| (Parking/)Drive: | Pvt Double |
| Drive Parking Spaces: | 4 |
| Pool: | Abv Grnd |
| Approximatly Age: | 0-5 |
| Approximatly Square Footage: | 2500-3000 |
| Property Features: | Cul De Sac, Electric Car Charg, Fenced Yard, Place Of Worship, Public Transit, School |
| Fireplace/Stove: | N |
| Heat Source: | Gas |
| Heat Type: | Forced Air |
| Central Air Conditioning: | Central Air |
| Laundry Level: | Main |
| Elevator Lift: | N |
| Sewers: | Sewers |
| Water: | Municipal |
| Utilities-Cable: | A |
| Utilities-Hydro: | Y |
| Utilities-Gas: | Y |
| Utilities-Telephone: | Y |
$
%
Years
This calculator is for demonstration purposes only. Always consult a professional
financial advisor before making personal financial decisions.
| Although the information displayed is believed to be accurate, no warranties or representations are made of any kind. |
| ROYAL SERVICE REAL ESTATE INC. |
|
|

Hamid-Reza Danaie
Broker
Dir:
416-904-7200
Bus:
905-889-2200
Fax:
905-889-3322
| Virtual Tour | Book Showing | Email a Friend |
Jump To:
At a Glance:
| Type: | Freehold - Detached |
| Area: | Durham |
| Municipality: | Clarington |
| Neighbourhood: | Bowmanville |
| Style: | 2-Storey |
| Lot Size: | 39.58 x 106.52(Feet) |
| Approximate Age: | 0-5 |
| Tax: | $6,856.18 |
| Beds: | 4 |
| Baths: | 5 |
| Fireplace: | N |
| Pool: | Abv Grnd |
Locatin Map:
Payment Calculator:












































