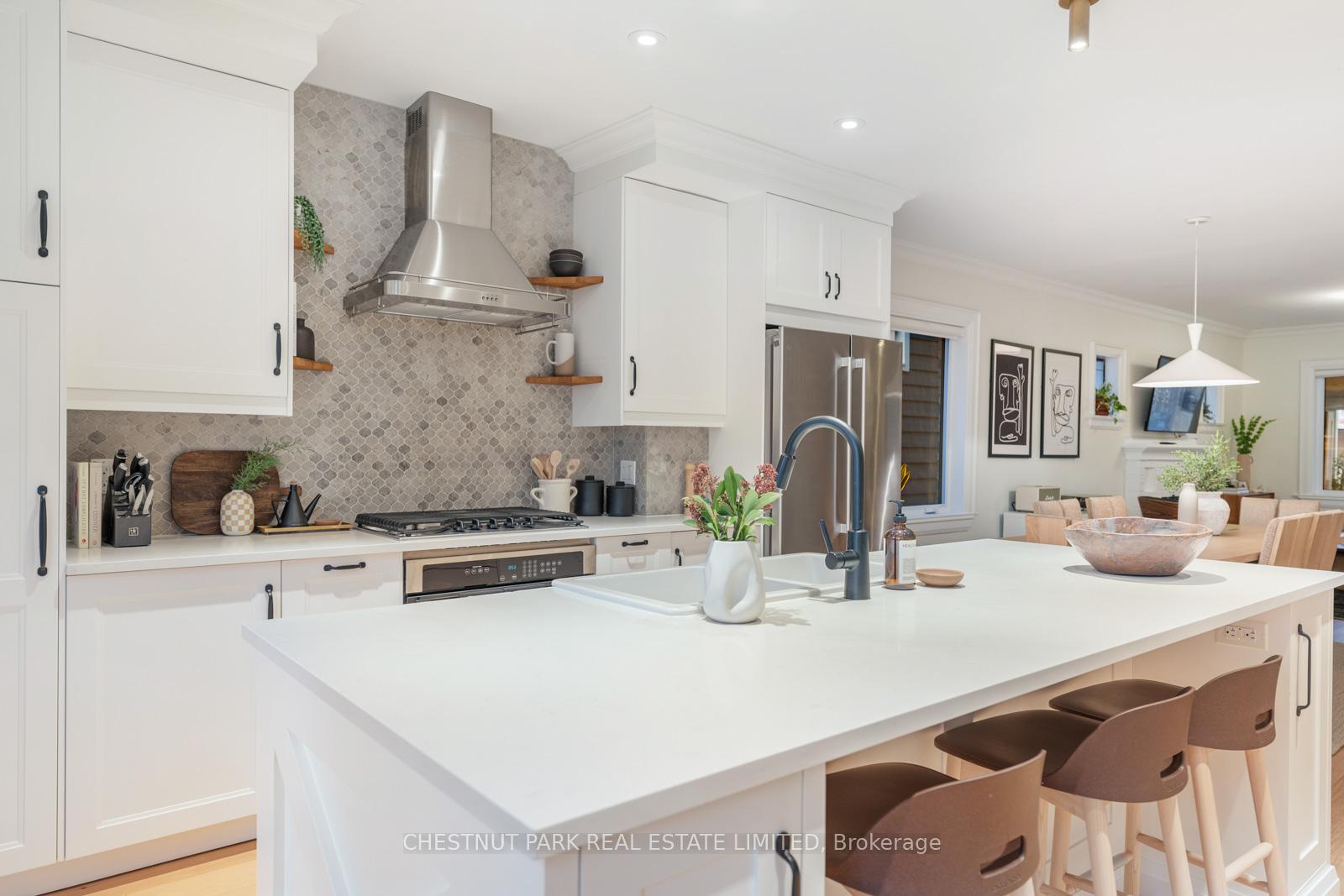$1,379,000
Available - For Sale
Listing ID: E11824778
84 Glenmount Park Rd , Toronto, M4E 2N2, Ontario
| Shut the door on EIGHTY-FOUR! You are home! 84 Glenmount Park Road is nestled between two parks in the coveted Beach Hill pocket in Toronto's east-end Beaches neighbourhood. This family-focused community is known for its lush treetop canopy, quiet streets, incredible park spaces and neighbourly vibe. This solid detached home has been thoughtfully renovated and cared for by its owners with a focus on function, quality materials, storage and design. Restored century old features have been matched with modern conveniences. The open concept main floor features gracious room sizes and boasts a large, highly organized kitchen with an awesome centre island with stool seating, sprawling counter space, gas cooking and pantry space. Sliding door access walks out to the maintenance free backyard. The enclosed front porch mudroom is well-loved & used. Imagine a separate space for coat, shoe and stroller storage?! The second floor houses three great sized bedrooms all with closet space and leafy neighbourhood views. The primary bedroom, spacious enough for a king sized bed and sitting area features incredible wall to wall built-in closet storage. Don't miss the linen closet, that would excite even Marie Kondo! |
| Extras: Downstairs, the spacious rec room functions as a play room and secondary TV space. The 4th bedroom and full bathroom are perfect for a large family or those looking to work or work out at home! |
| Price | $1,379,000 |
| Taxes: | $5958.36 |
| Address: | 84 Glenmount Park Rd , Toronto, M4E 2N2, Ontario |
| Lot Size: | 20.00 x 90.00 (Feet) |
| Directions/Cross Streets: | Waverley Avenue and Kingston Road |
| Rooms: | 7 |
| Rooms +: | 3 |
| Bedrooms: | 3 |
| Bedrooms +: | 1 |
| Kitchens: | 1 |
| Family Room: | N |
| Basement: | Finished |
| Approximatly Age: | 51-99 |
| Property Type: | Detached |
| Style: | 2-Storey |
| Exterior: | Brick |
| Garage Type: | None |
| (Parking/)Drive: | Mutual |
| Drive Parking Spaces: | 1 |
| Pool: | None |
| Approximatly Age: | 51-99 |
| Fireplace/Stove: | Y |
| Heat Source: | Gas |
| Heat Type: | Forced Air |
| Central Air Conditioning: | Central Air |
| Laundry Level: | Lower |
| Sewers: | Sewers |
| Water: | Municipal |
$
%
Years
This calculator is for demonstration purposes only. Always consult a professional
financial advisor before making personal financial decisions.
| Although the information displayed is believed to be accurate, no warranties or representations are made of any kind. |
| CHESTNUT PARK REAL ESTATE LIMITED |
|
|

Hamid-Reza Danaie
Broker
Dir:
416-904-7200
Bus:
905-889-2200
Fax:
905-889-3322
| Virtual Tour | Book Showing | Email a Friend |
Jump To:
At a Glance:
| Type: | Freehold - Detached |
| Area: | Toronto |
| Municipality: | Toronto |
| Neighbourhood: | East End-Danforth |
| Style: | 2-Storey |
| Lot Size: | 20.00 x 90.00(Feet) |
| Approximate Age: | 51-99 |
| Tax: | $5,958.36 |
| Beds: | 3+1 |
| Baths: | 2 |
| Fireplace: | Y |
| Pool: | None |
Locatin Map:
Payment Calculator:










































