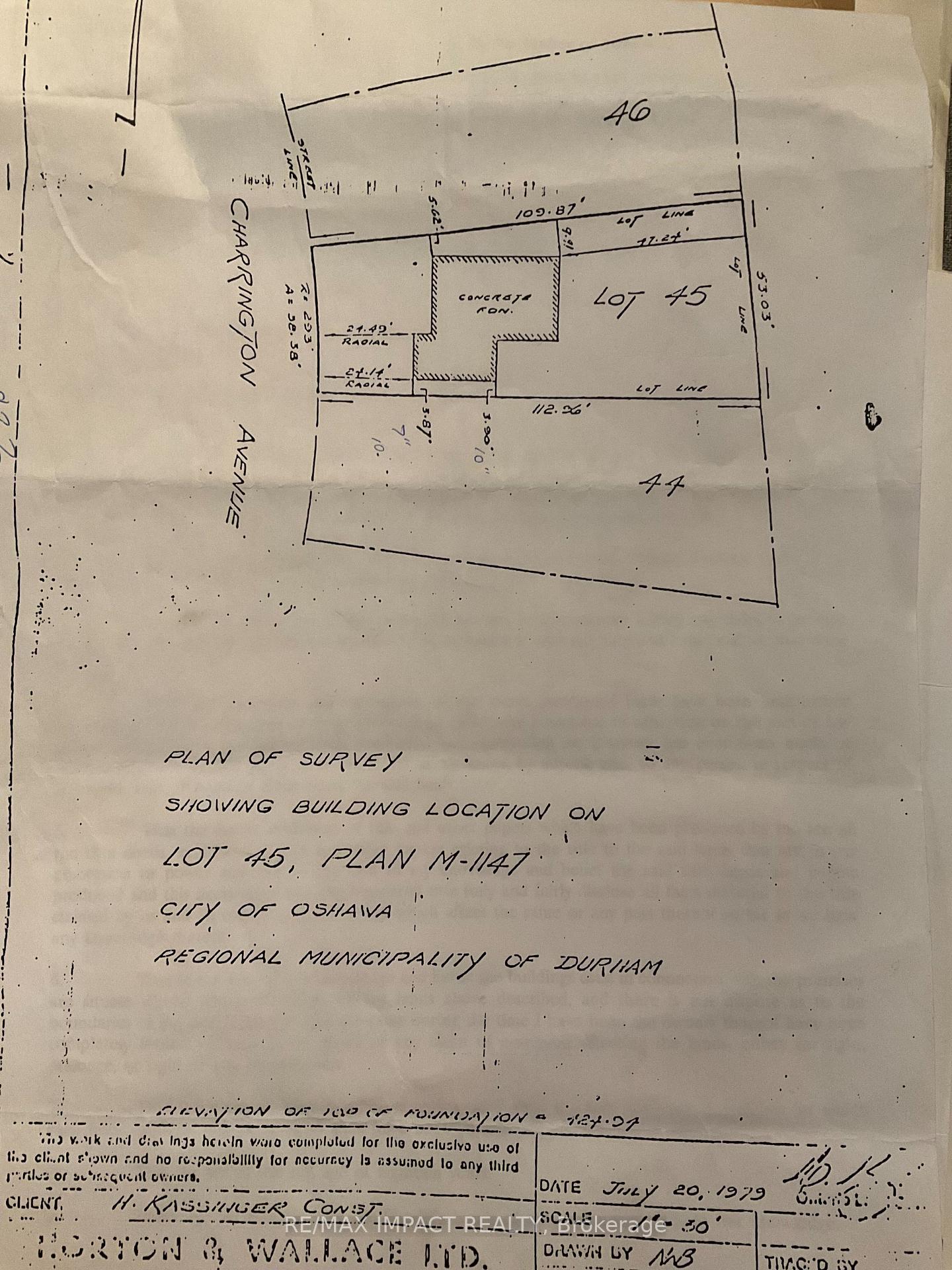$799,000
Available - For Sale
Listing ID: E11824898
429 Charrington Ave , Oshawa, L1G 7P2, Ontario
| Open House Sunday, December 8, 2-4. Welcome to this 3 bedroom, 2 story home, ideally located in a quiet and mature area of North Oshawa. Perfect for families and those seeking a peaceful place to call home. Bright interior with room for comfortable living. The main level features a cozy living area, the kitchen offers plenty of storage and counter space for everyday convenience. Upstairs you'll find 3 good-sized bedrooms providing space for a growing family or home office. Recent updates include an updated furnace and central air (2020) and an owned hot water tank (2024). Outside the 15 x 11 ft. deck, added in 2019, provides an excellent space for outdoor entertaining. The home is situated in a well-established neighborhood, with what you need at your doorstep. Don't miss out on this opportunity to make this house your home. |
| Extras: Close to shopping malls, restaurants, schools, parks, public transit, movie theater, Durham University, easy access to 401 and moments to 407 |
| Price | $799,000 |
| Taxes: | $4696.11 |
| Address: | 429 Charrington Ave , Oshawa, L1G 7P2, Ontario |
| Lot Size: | 38.38 x 109.98 (Feet) |
| Directions/Cross Streets: | Central Park N. / Beatrice St |
| Rooms: | 7 |
| Bedrooms: | 3 |
| Bedrooms +: | |
| Kitchens: | 1 |
| Family Room: | N |
| Basement: | Finished |
| Property Type: | Detached |
| Style: | 2-Storey |
| Exterior: | Brick, Vinyl Siding |
| Garage Type: | Attached |
| (Parking/)Drive: | Private |
| Drive Parking Spaces: | 3 |
| Pool: | None |
| Fireplace/Stove: | N |
| Heat Source: | Gas |
| Heat Type: | Forced Air |
| Central Air Conditioning: | Central Air |
| Sewers: | Sewers |
| Water: | Municipal |
$
%
Years
This calculator is for demonstration purposes only. Always consult a professional
financial advisor before making personal financial decisions.
| Although the information displayed is believed to be accurate, no warranties or representations are made of any kind. |
| RE/MAX IMPACT REALTY |
|
|

Hamid-Reza Danaie
Broker
Dir:
416-904-7200
Bus:
905-889-2200
Fax:
905-889-3322
| Book Showing | Email a Friend |
Jump To:
At a Glance:
| Type: | Freehold - Detached |
| Area: | Durham |
| Municipality: | Oshawa |
| Neighbourhood: | Centennial |
| Style: | 2-Storey |
| Lot Size: | 38.38 x 109.98(Feet) |
| Tax: | $4,696.11 |
| Beds: | 3 |
| Baths: | 2 |
| Fireplace: | N |
| Pool: | None |
Locatin Map:
Payment Calculator:


























