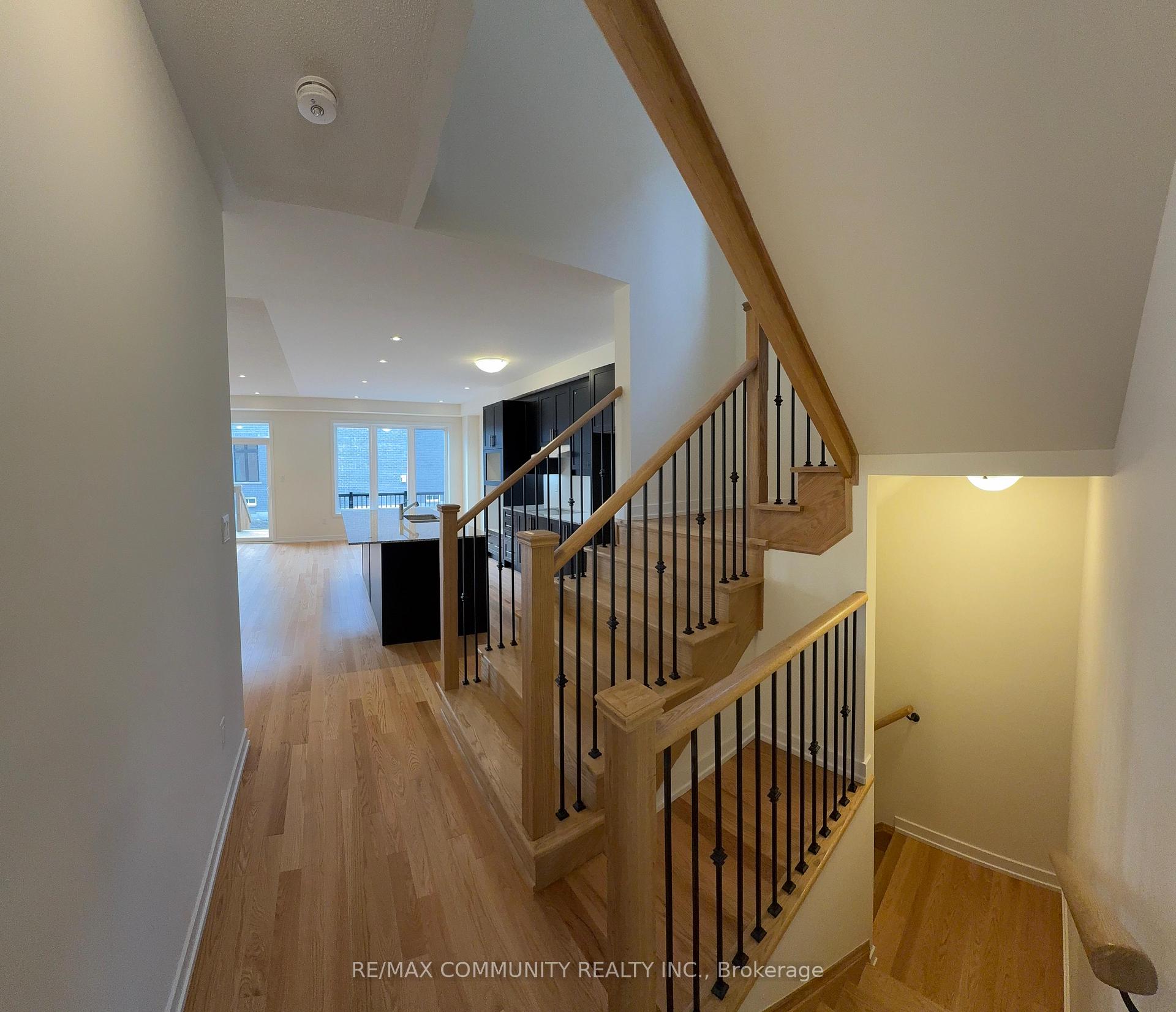$3,200
Available - For Rent
Listing ID: E11824917
2104 Hallandale St , Oshawa, L1L 0T5, Ontario
| Discover this stunning home featuring an open-concept design with premium upgrades throughout. Welcoming you is a spacious foyer with a large closet and convenient garage access. The main floor and staircase are finished with elegant hardwood, complemented by soaring 9-ft ceilings. The kitchen is a chef's dream, showcasing granite countertops, a center island, and modern finishes. This bright and spacious property is ideally situated close to top-rated schools, Hwy 407, transit, grocery stores, Costco, and more. Perfect for those seeking comfort, style, and convenience. Dont miss this opportunity to make it your own! |
| Price | $3,200 |
| Address: | 2104 Hallandale St , Oshawa, L1L 0T5, Ontario |
| Directions/Cross Streets: | Harmony Rd & Conlin Rd |
| Rooms: | 5 |
| Rooms +: | 1 |
| Bedrooms: | 3 |
| Bedrooms +: | 1 |
| Kitchens: | 1 |
| Family Room: | N |
| Basement: | Part Fin, Sep Entrance |
| Furnished: | N |
| Property Type: | Detached |
| Style: | 2-Storey |
| Exterior: | Brick |
| Garage Type: | Built-In |
| (Parking/)Drive: | Private |
| Drive Parking Spaces: | 2 |
| Pool: | None |
| Private Entrance: | Y |
| Fireplace/Stove: | Y |
| Heat Source: | Gas |
| Heat Type: | Forced Air |
| Central Air Conditioning: | Central Air |
| Sewers: | Sewers |
| Water: | Municipal |
| Although the information displayed is believed to be accurate, no warranties or representations are made of any kind. |
| RE/MAX COMMUNITY REALTY INC. |
|
|

Hamid-Reza Danaie
Broker
Dir:
416-904-7200
Bus:
905-889-2200
Fax:
905-889-3322
| Book Showing | Email a Friend |
Jump To:
At a Glance:
| Type: | Freehold - Detached |
| Area: | Durham |
| Municipality: | Oshawa |
| Neighbourhood: | Kedron |
| Style: | 2-Storey |
| Beds: | 3+1 |
| Baths: | 3 |
| Fireplace: | Y |
| Pool: | None |
Locatin Map:


















