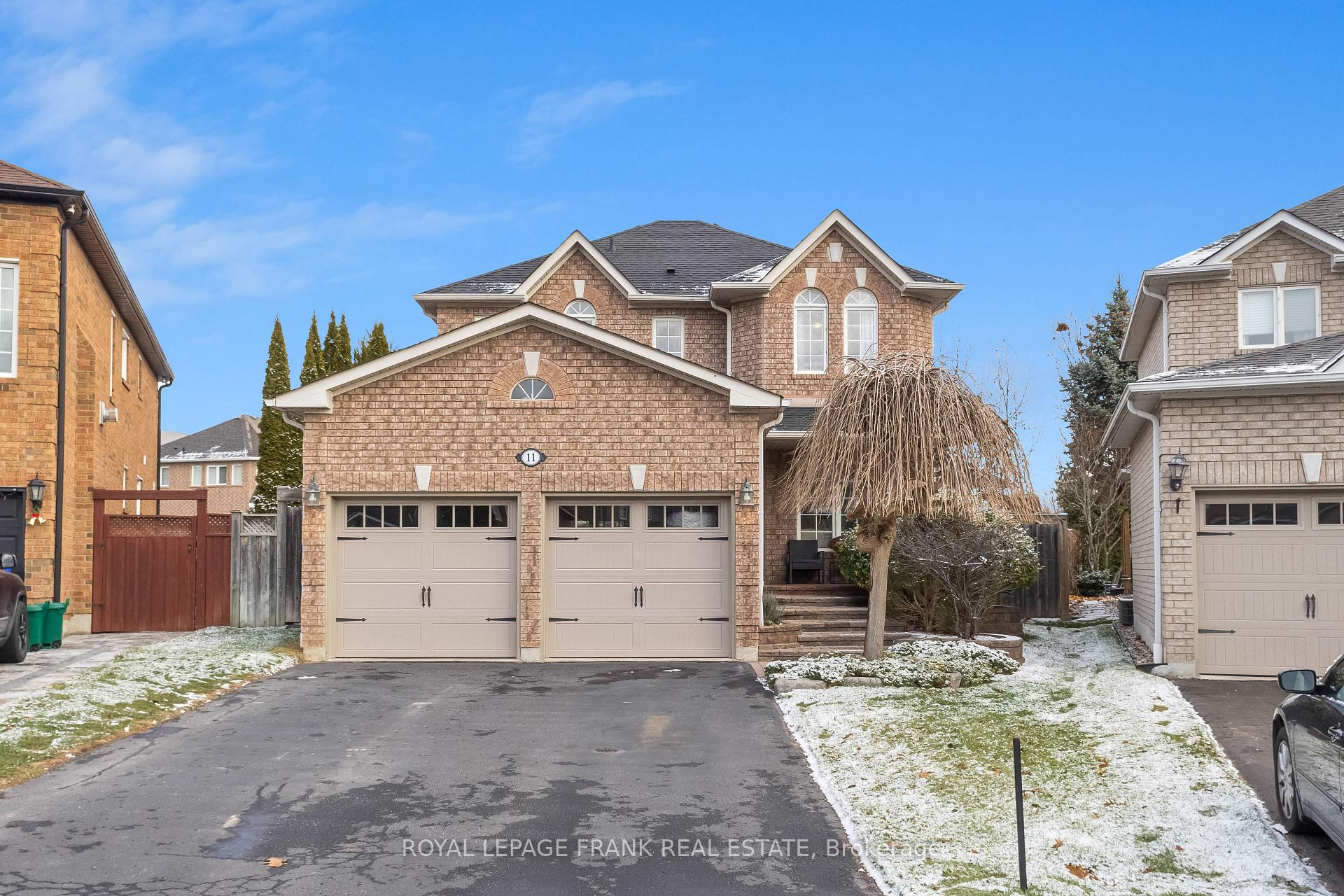$999,000
Available - For Sale
Listing ID: E11825059
11 Pineway Crt , Whitby, L1R 2S3, Ontario
| Your search for the perfect home for your family is over! This stunning 3+2 bedroom, 3-bathroom home is nestled on a quiet court in Whitby's sought-after Rolling Acres neighbourhood. This beautifully maintained property is perfect for families, offering comfort, safety, and convenience in an unbeatable location. The main floor features a bright and spacious kitchen with a large island, ideal for cooking and entertaining, as well as a cozy living room with a gas fireplace thats perfect for relaxing. A walkout from the main floor leads to the fully fenced backyard, which boasts a patio, a sparkling in-ground pool, a large shed for extra storage, and plenty of space to enjoy outdoor living. The main floor also includes a dining room and a laundry room with direct access to the double garage, which features new insulated doors installed in 2021 and a garage door opener. Upstairs, the primary bedroom offers a private retreat with a five-piece ensuite bathroom and a walk-in closet, while the two additional spacious bedrooms provide plenty of room for your family. The finished basement adds even more living space, with two additional bedrooms, a den, and a cold cellar, making it perfect for extended family or a home office. The location is unbeatable - on a family-friendly court, just a short walk from scenic forest trails, and minutes from all of Whitbys many amenities including schools, shopping, dining, highways 401 & 407, and so much more. Dont miss this gem, it is the perfect place to call home! |
| Extras: Roof (4 Years), Insulated Garage Doors (2 Years), Fridge (4 Years), Dishwasher (4 Years), Owned HWT (4 Years), Pool Pump (2024), Pool Filter (3 Years), Gas Pool Heater (1 Year), Safety Pool Cover (3 Years) |
| Price | $999,000 |
| Taxes: | $6516.35 |
| Address: | 11 Pineway Crt , Whitby, L1R 2S3, Ontario |
| Lot Size: | 28.68 x 120.31 (Feet) |
| Acreage: | < .50 |
| Directions/Cross Streets: | Taunton Rd E & Thickson Rd |
| Rooms: | 7 |
| Rooms +: | 3 |
| Bedrooms: | 3 |
| Bedrooms +: | 2 |
| Kitchens: | 1 |
| Family Room: | Y |
| Basement: | Finished, Full |
| Property Type: | Detached |
| Style: | 2-Storey |
| Exterior: | Brick |
| Garage Type: | Attached |
| (Parking/)Drive: | Private |
| Drive Parking Spaces: | 2 |
| Pool: | Inground |
| Other Structures: | Garden Shed |
| Property Features: | Cul De Sac, Fenced Yard, Public Transit, School, School Bus Route |
| Fireplace/Stove: | N |
| Heat Source: | Gas |
| Heat Type: | Forced Air |
| Central Air Conditioning: | Central Air |
| Laundry Level: | Main |
| Sewers: | Sewers |
| Water: | Municipal |
| Utilities-Hydro: | Y |
| Utilities-Gas: | Y |
$
%
Years
This calculator is for demonstration purposes only. Always consult a professional
financial advisor before making personal financial decisions.
| Although the information displayed is believed to be accurate, no warranties or representations are made of any kind. |
| ROYAL LEPAGE FRANK REAL ESTATE |
|
|

Hamid-Reza Danaie
Broker
Dir:
416-904-7200
Bus:
905-889-2200
Fax:
905-889-3322
| Virtual Tour | Book Showing | Email a Friend |
Jump To:
At a Glance:
| Type: | Freehold - Detached |
| Area: | Durham |
| Municipality: | Whitby |
| Neighbourhood: | Rolling Acres |
| Style: | 2-Storey |
| Lot Size: | 28.68 x 120.31(Feet) |
| Tax: | $6,516.35 |
| Beds: | 3+2 |
| Baths: | 3 |
| Fireplace: | N |
| Pool: | Inground |
Locatin Map:
Payment Calculator:










































