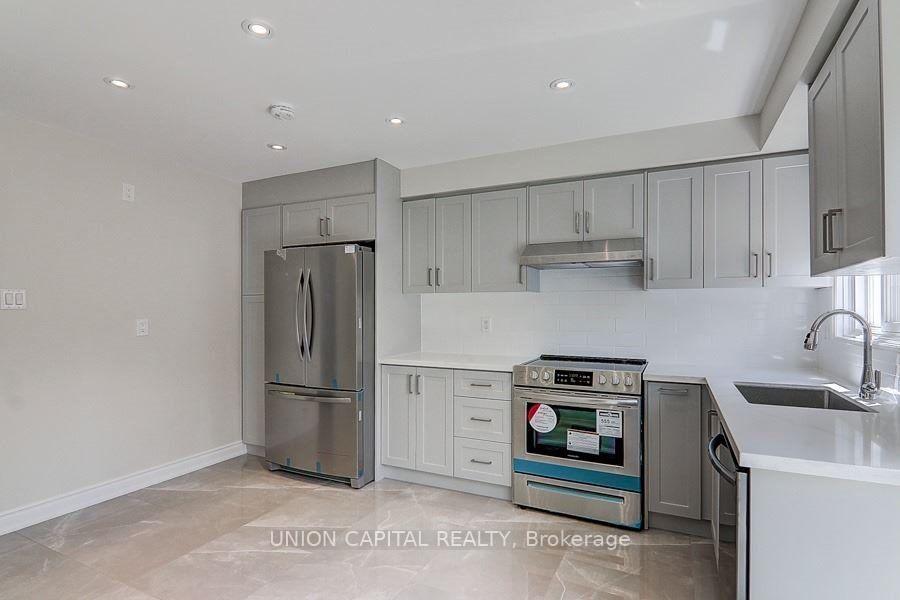$4,300
Available - For Rent
Listing ID: E11836338
110 Leslie St , Toronto, M4M 3C7, Ontario
| Available Immediately. Welcome Home in the Heart of Leslieville. The perfect space you've been looking for is right at Leslie and Queen! This home boasts a new gourmet kitchen with brand-new appliances and new tile flooring. The main floor includes a family room, living room, kitchen, and dining room. On the second floor, you'll find three generous bedrooms with lots of windows, while the lower level features a 4th bedroom with a 4-piece bath. Parking is a breeze with a private driveway that can park 2 cars, in addition to a built-in garage, allowing for a total of 3 cars. This rare gem in the area is truly a must-see. Steps to Queen Street, shopping, grocery stores, cafes, restaurants, pubs, and minutes to downtown with public transit right at your doorstep. |
| Extras: Please Refer To Floor Plan. 1 Bedroom And Washroom In Lower Level/ Basement. Your Lease The Entire Property In This Family Friendly Neighbourhood. Walk To All Your Favourite Shop, Restaurants , Parks And Area Amenities. |
| Price | $4,300 |
| Address: | 110 Leslie St , Toronto, M4M 3C7, Ontario |
| Lot Size: | 18.58 x 128.91 (Feet) |
| Directions/Cross Streets: | Queen/Leslie |
| Rooms: | 8 |
| Bedrooms: | 3 |
| Bedrooms +: | 1 |
| Kitchens: | 1 |
| Family Room: | Y |
| Basement: | Sep Entrance, Walk-Up |
| Furnished: | N |
| Property Type: | Semi-Detached |
| Style: | 2-Storey |
| Exterior: | Brick |
| Garage Type: | Attached |
| (Parking/)Drive: | Private |
| Drive Parking Spaces: | 2 |
| Pool: | None |
| Private Entrance: | Y |
| Property Features: | Hospital, Park, Place Of Worship, Public Transit, Rec Centre, Waterfront |
| Parking Included: | Y |
| Fireplace/Stove: | N |
| Heat Source: | Gas |
| Heat Type: | Forced Air |
| Central Air Conditioning: | Central Air |
| Laundry Level: | Lower |
| Sewers: | Sewers |
| Water: | Municipal |
| Although the information displayed is believed to be accurate, no warranties or representations are made of any kind. |
| UNION CAPITAL REALTY |
|
|

Hamid-Reza Danaie
Broker
Dir:
416-904-7200
Bus:
905-889-2200
Fax:
905-889-3322
| Book Showing | Email a Friend |
Jump To:
At a Glance:
| Type: | Freehold - Semi-Detached |
| Area: | Toronto |
| Municipality: | Toronto |
| Neighbourhood: | South Riverdale |
| Style: | 2-Storey |
| Lot Size: | 18.58 x 128.91(Feet) |
| Beds: | 3+1 |
| Baths: | 2 |
| Fireplace: | N |
| Pool: | None |
Locatin Map:








































