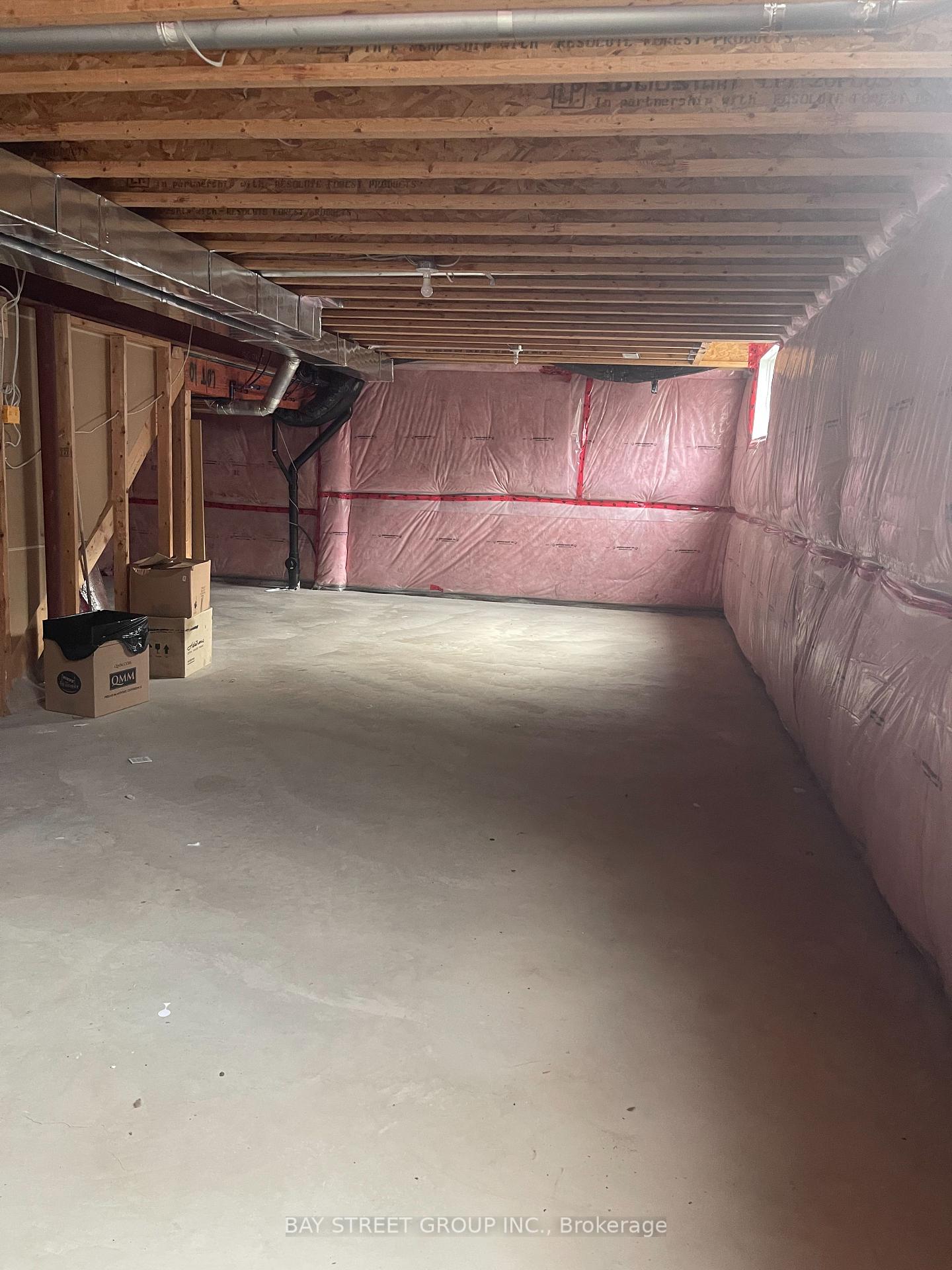$3,600
Available - For Rent
Listing ID: E11880281
1782 Western Cres , Oshawa, L1G 0B4, Ontario
| 4 Bedrooms detached house with double garage in the high demanding community. Bright and spacious prime bedrooms with 5 pieces ensuit. Hardwood floor through out. California shutters . Quartz count top with backsplash. 9 feet ceiling on the main. Interlock driveway with 6 parking spaces without sidewalk. Full fenced backyard. Walking to Ontario Institute University and Durham College. |
| Price | $3,600 |
| Address: | 1782 Western Cres , Oshawa, L1G 0B4, Ontario |
| Lot Size: | 44.29 x 98.43 (Feet) |
| Directions/Cross Streets: | Simcoe Stn/ Colin |
| Rooms: | 9 |
| Bedrooms: | 4 |
| Bedrooms +: | |
| Kitchens: | 1 |
| Family Room: | Y |
| Basement: | Sep Entrance, Unfinished |
| Furnished: | N |
| Property Type: | Detached |
| Style: | 2-Storey |
| Exterior: | Brick |
| Garage Type: | Built-In |
| (Parking/)Drive: | Private |
| Drive Parking Spaces: | 4 |
| Pool: | None |
| Private Entrance: | Y |
| Laundry Access: | Ensuite |
| Fireplace/Stove: | Y |
| Heat Source: | Gas |
| Heat Type: | Forced Air |
| Central Air Conditioning: | Central Air |
| Sewers: | Sewers |
| Water: | Municipal |
| Although the information displayed is believed to be accurate, no warranties or representations are made of any kind. |
| BAY STREET GROUP INC. |
|
|

Hamid-Reza Danaie
Broker
Dir:
416-904-7200
Bus:
905-889-2200
Fax:
905-889-3322
| Book Showing | Email a Friend |
Jump To:
At a Glance:
| Type: | Freehold - Detached |
| Area: | Durham |
| Municipality: | Oshawa |
| Neighbourhood: | Samac |
| Style: | 2-Storey |
| Lot Size: | 44.29 x 98.43(Feet) |
| Beds: | 4 |
| Baths: | 4 |
| Fireplace: | Y |
| Pool: | None |
Locatin Map:





















