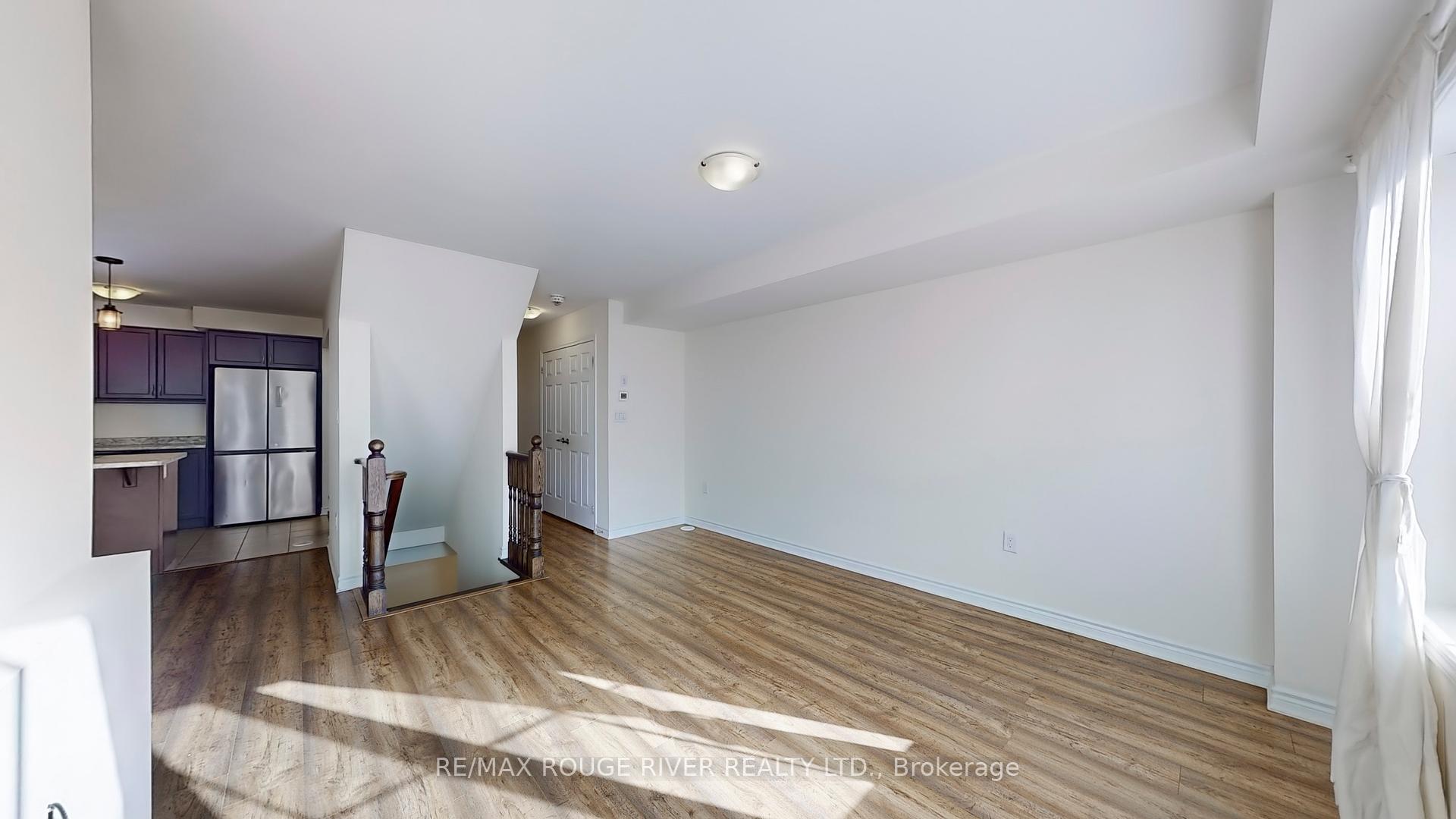$2,650
Available - For Rent
Listing ID: E9400340
1056 Clipper Lane , Pickering, L1X 0E9, Ontario
| Lease Entire Property - Three Bedrooms and Three Bathrooms Townhome In Family Friendly Neighborhood | Lower Floor Walks Into An Open Foyer with Closet and Built in Shelves and Hooks | Open Concept Main Floor With Laminate Flooring | Dining Area Walks Out To A Spacious Balcony, Perfect For BBQ's | Kitchen Features Double Door Stainless Steel Fridge and Breakfast Bar | Primary Bedroom with 4Pc Ensuite and His/her Closets | Two Local Parks | Close To Seaton Hiking Trail, Public Transit, Pickering Golf Course, Highway 401 & 407, 150,000 Sq. Ft. Of Shopping |
| Extras: Garden Bed | Private Driveway And Garage With Direct Access Into Home. |
| Price | $2,650 |
| Address: | 1056 Clipper Lane , Pickering, L1X 0E9, Ontario |
| Directions/Cross Streets: | Taunton Road & Whites |
| Rooms: | 7 |
| Bedrooms: | 3 |
| Bedrooms +: | |
| Kitchens: | 1 |
| Family Room: | N |
| Basement: | None |
| Furnished: | N |
| Property Type: | Att/Row/Twnhouse |
| Style: | 3-Storey |
| Exterior: | Brick |
| Garage Type: | Built-In |
| (Parking/)Drive: | Private |
| Drive Parking Spaces: | 1 |
| Pool: | None |
| Private Entrance: | Y |
| Laundry Access: | Ensuite |
| Property Features: | Park, Place Of Worship, School, School Bus Route |
| Parking Included: | Y |
| Fireplace/Stove: | N |
| Heat Source: | Gas |
| Heat Type: | Forced Air |
| Central Air Conditioning: | Central Air |
| Sewers: | Sewers |
| Water: | Municipal |
| Although the information displayed is believed to be accurate, no warranties or representations are made of any kind. |
| RE/MAX ROUGE RIVER REALTY LTD. |
|
|

Hamid-Reza Danaie
Broker
Dir:
416-904-7200
Bus:
905-889-2200
Fax:
905-889-3322
| Virtual Tour | Book Showing | Email a Friend |
Jump To:
At a Glance:
| Type: | Freehold - Att/Row/Twnhouse |
| Area: | Durham |
| Municipality: | Pickering |
| Neighbourhood: | Rural Pickering |
| Style: | 3-Storey |
| Beds: | 3 |
| Baths: | 3 |
| Fireplace: | N |
| Pool: | None |
Locatin Map:











































