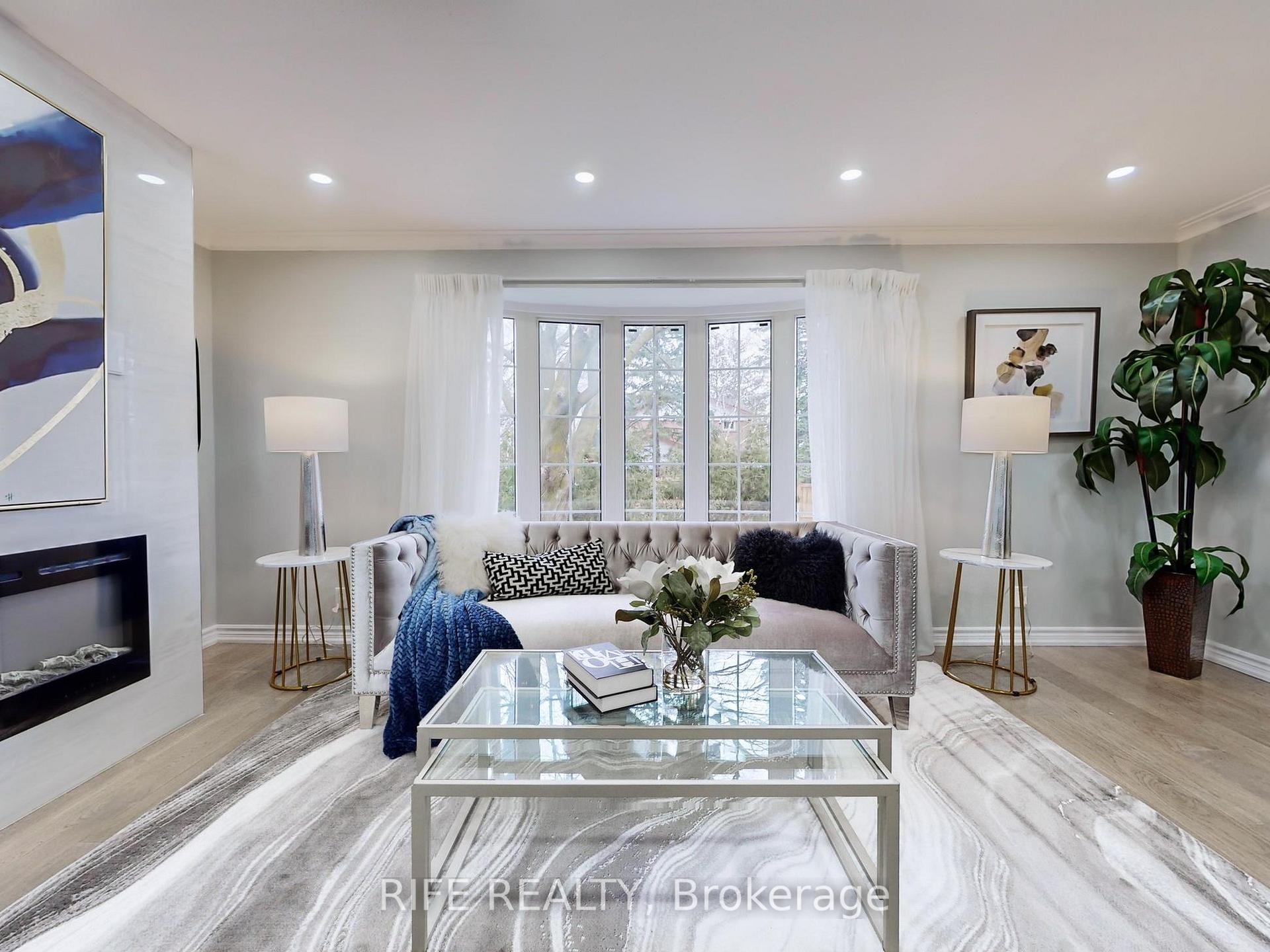$4,800
Available - For Rent
Listing ID: N11824411
12 Sherwood Forest Dr , Markham, L3P 1P7, Ontario
| Newly Renovate Brick 4+2 Bedrooms 4 Level Side-Split In This Family Friendly Neighbourhood. 4 Full Size Washrooms. Bright & Spacious Living Room With Large Window. S/S Appliances, Master Bedroom With Ensuite. Finished Basement With 2 Bedrooms, New Bath, And Kitchen. Located In High Demand Area: Top Rated Markville Secondary, Steps To Historic Main St, Milne Conservation Area, Transit, Markville Mall, Go Station, Library & Parks. Easy 407 Access. |
| Extras: Fridge, Stove, B/I Dishwasher, Washer, Dryer, All Electrical Light Fixtures. Hot Water Tank Is Rental |
| Price | $4,800 |
| Address: | 12 Sherwood Forest Dr , Markham, L3P 1P7, Ontario |
| Directions/Cross Streets: | Hwy 7 & Mccowan |
| Rooms: | 10 |
| Rooms +: | 2 |
| Bedrooms: | 4 |
| Bedrooms +: | 2 |
| Kitchens: | 1 |
| Family Room: | Y |
| Basement: | Apartment, Sep Entrance |
| Furnished: | N |
| Property Type: | Detached |
| Style: | Sidesplit 4 |
| Exterior: | Brick |
| Garage Type: | Attached |
| (Parking/)Drive: | Available |
| Drive Parking Spaces: | 4 |
| Pool: | None |
| Private Entrance: | Y |
| Laundry Access: | Ensuite |
| Parking Included: | Y |
| Fireplace/Stove: | Y |
| Heat Source: | Gas |
| Heat Type: | Forced Air |
| Central Air Conditioning: | Central Air |
| Sewers: | Sewers |
| Water: | Municipal |
| Although the information displayed is believed to be accurate, no warranties or representations are made of any kind. |
| RIFE REALTY |
|
|

Hamid-Reza Danaie
Broker
Dir:
416-904-7200
Bus:
905-889-2200
Fax:
905-889-3322
| Book Showing | Email a Friend |
Jump To:
At a Glance:
| Type: | Freehold - Detached |
| Area: | York |
| Municipality: | Markham |
| Neighbourhood: | Bullock |
| Style: | Sidesplit 4 |
| Beds: | 4+2 |
| Baths: | 4 |
| Fireplace: | Y |
| Pool: | None |
Locatin Map:


























