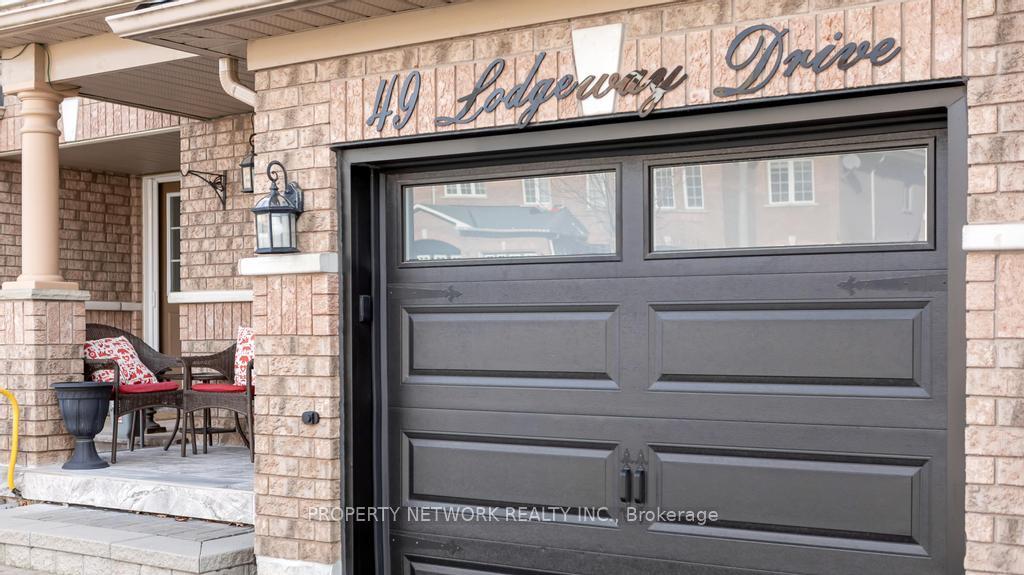$999,999
Available - For Sale
Listing ID: N11824439
49 Lodgeway Dr , Vaughan, L6A 3S4, Ontario
| A pride of ownership, charming and well-maintained home lovingly cared for by its original owners. This home has three bedrooms, a fully finished basement for additional living space, and a walkout to a picturesque garden featuring a garden shed and a gazebo...perfect for outdoor relaxation! The garage has been converted into an additional room that can be converted back to garage and the driveway has parking outside for two. All appliances are in "as is" condition. Conveniently located with easy access to 400 Hwy, Vaughan Mills Shopping Centre, this gem is also close to the Maple GO Train station, and is in walking distance to the bus routes for York University and Seneca College, making commuting a breeze. Great schools nearby along with parks and recreation facilities within 20 minutes walk. A perfect blend of comfort and accessibility. Don't miss out! |
| Extras: Roof 2015; newer main door and windows (2022); freshly painted. |
| Price | $999,999 |
| Taxes: | $3250.00 |
| Address: | 49 Lodgeway Dr , Vaughan, L6A 3S4, Ontario |
| Lot Size: | 38.00 x 99.80 (Feet) |
| Directions/Cross Streets: | Keele St. & Kirby Rd. |
| Rooms: | 6 |
| Rooms +: | 1 |
| Bedrooms: | 3 |
| Bedrooms +: | |
| Kitchens: | 1 |
| Family Room: | N |
| Basement: | Fin W/O |
| Property Type: | Att/Row/Twnhouse |
| Style: | 2-Storey |
| Exterior: | Alum Siding, Brick Front |
| Garage Type: | Built-In |
| (Parking/)Drive: | Private |
| Drive Parking Spaces: | 2 |
| Pool: | None |
| Other Structures: | Garden Shed |
| Property Features: | Fenced Yard, Park, Public Transit, School |
| Fireplace/Stove: | N |
| Heat Source: | Gas |
| Heat Type: | Forced Air |
| Central Air Conditioning: | Central Air |
| Laundry Level: | Lower |
| Sewers: | Sewers |
| Water: | Municipal |
$
%
Years
This calculator is for demonstration purposes only. Always consult a professional
financial advisor before making personal financial decisions.
| Although the information displayed is believed to be accurate, no warranties or representations are made of any kind. |
| PROPERTY NETWORK REALTY INC. |
|
|

Hamid-Reza Danaie
Broker
Dir:
416-904-7200
Bus:
905-889-2200
Fax:
905-889-3322
| Virtual Tour | Book Showing | Email a Friend |
Jump To:
At a Glance:
| Type: | Freehold - Att/Row/Twnhouse |
| Area: | York |
| Municipality: | Vaughan |
| Neighbourhood: | Rural Vaughan |
| Style: | 2-Storey |
| Lot Size: | 38.00 x 99.80(Feet) |
| Tax: | $3,250 |
| Beds: | 3 |
| Baths: | 2 |
| Fireplace: | N |
| Pool: | None |
Locatin Map:
Payment Calculator:










































