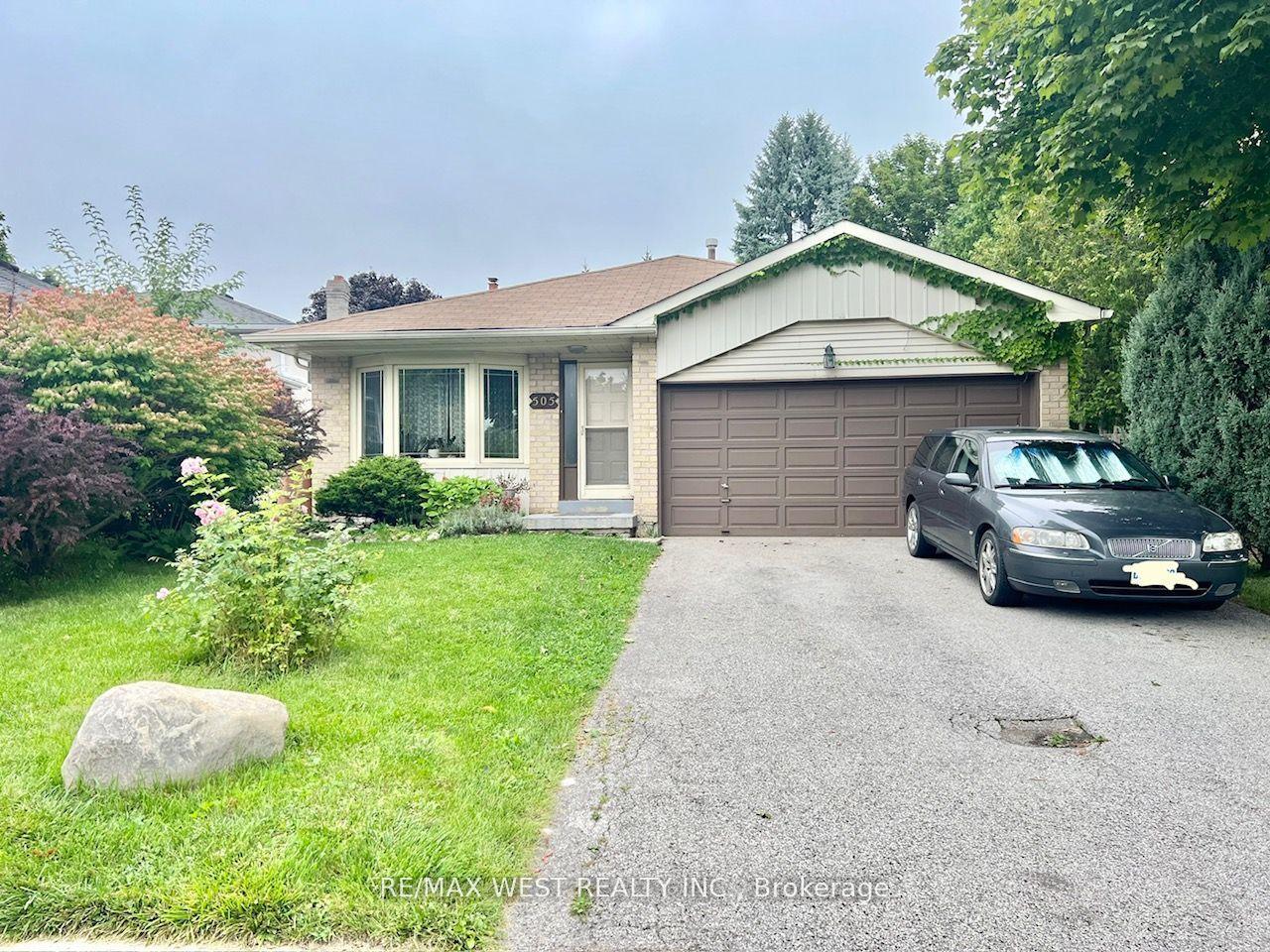$1,150,000
Available - For Sale
Listing ID: N11824679
505 London Rd , Newmarket, L3Y 6E4, Ontario
| Lovely Detached 4 bedroom, backsplit-3, family home with approximately 1,895 sq. ft. (MPAC) of above grade interior space, in the heart of charming Bristol-London neighborhood! This solid home sits on a 48 feet frontage by183 feet deep lot. The backsplit floorplan is a thoughtfully designed floor plan that offers the perfect blend of comfort, style, and practicality for a growing family. Deceivingly bigger than it looks! The bright, open-concept living & dining areas are perfect for family gatherings and entertaining, while the cozy lower-level family room with fireplace and walkout to yard, provide another gathering space. The kitchen features lots of cabinets and countertop space and a breakfast area which walks out to a patio deck. Gleaming hardwood floors throughout! The lower level has the potential to be converted to a cozy self-contained In-law suite. The basement is an unfinished blank canvas waiting for your creativity and finishes. Private backyard is fully fenced. Situated close to parks, top rated schools, GO Train , and trails. Easy commute to highway 404. |
| Price | $1,150,000 |
| Taxes: | $5249.91 |
| Address: | 505 London Rd , Newmarket, L3Y 6E4, Ontario |
| Lot Size: | 48.58 x 183.82 (Feet) |
| Directions/Cross Streets: | London/Main St N |
| Rooms: | 8 |
| Bedrooms: | 4 |
| Bedrooms +: | |
| Kitchens: | 1 |
| Family Room: | Y |
| Basement: | Unfinished |
| Property Type: | Detached |
| Style: | Backsplit 3 |
| Exterior: | Brick, Vinyl Siding |
| Garage Type: | Attached |
| (Parking/)Drive: | Pvt Double |
| Drive Parking Spaces: | 4 |
| Pool: | None |
| Approximatly Square Footage: | 1500-2000 |
| Property Features: | Fenced Yard, Hospital, Level, Park, Public Transit, School |
| Fireplace/Stove: | Y |
| Heat Source: | Gas |
| Heat Type: | Forced Air |
| Central Air Conditioning: | Central Air |
| Laundry Level: | Lower |
| Elevator Lift: | N |
| Sewers: | Sewers |
| Water: | Municipal |
| Utilities-Cable: | Y |
| Utilities-Hydro: | Y |
| Utilities-Gas: | Y |
| Utilities-Telephone: | Y |
$
%
Years
This calculator is for demonstration purposes only. Always consult a professional
financial advisor before making personal financial decisions.
| Although the information displayed is believed to be accurate, no warranties or representations are made of any kind. |
| RE/MAX WEST REALTY INC. |
|
|

Hamid-Reza Danaie
Broker
Dir:
416-904-7200
Bus:
905-889-2200
Fax:
905-889-3322
| Book Showing | Email a Friend |
Jump To:
At a Glance:
| Type: | Freehold - Detached |
| Area: | York |
| Municipality: | Newmarket |
| Neighbourhood: | Bristol-London |
| Style: | Backsplit 3 |
| Lot Size: | 48.58 x 183.82(Feet) |
| Tax: | $5,249.91 |
| Beds: | 4 |
| Baths: | 2 |
| Fireplace: | Y |
| Pool: | None |
Locatin Map:
Payment Calculator:













