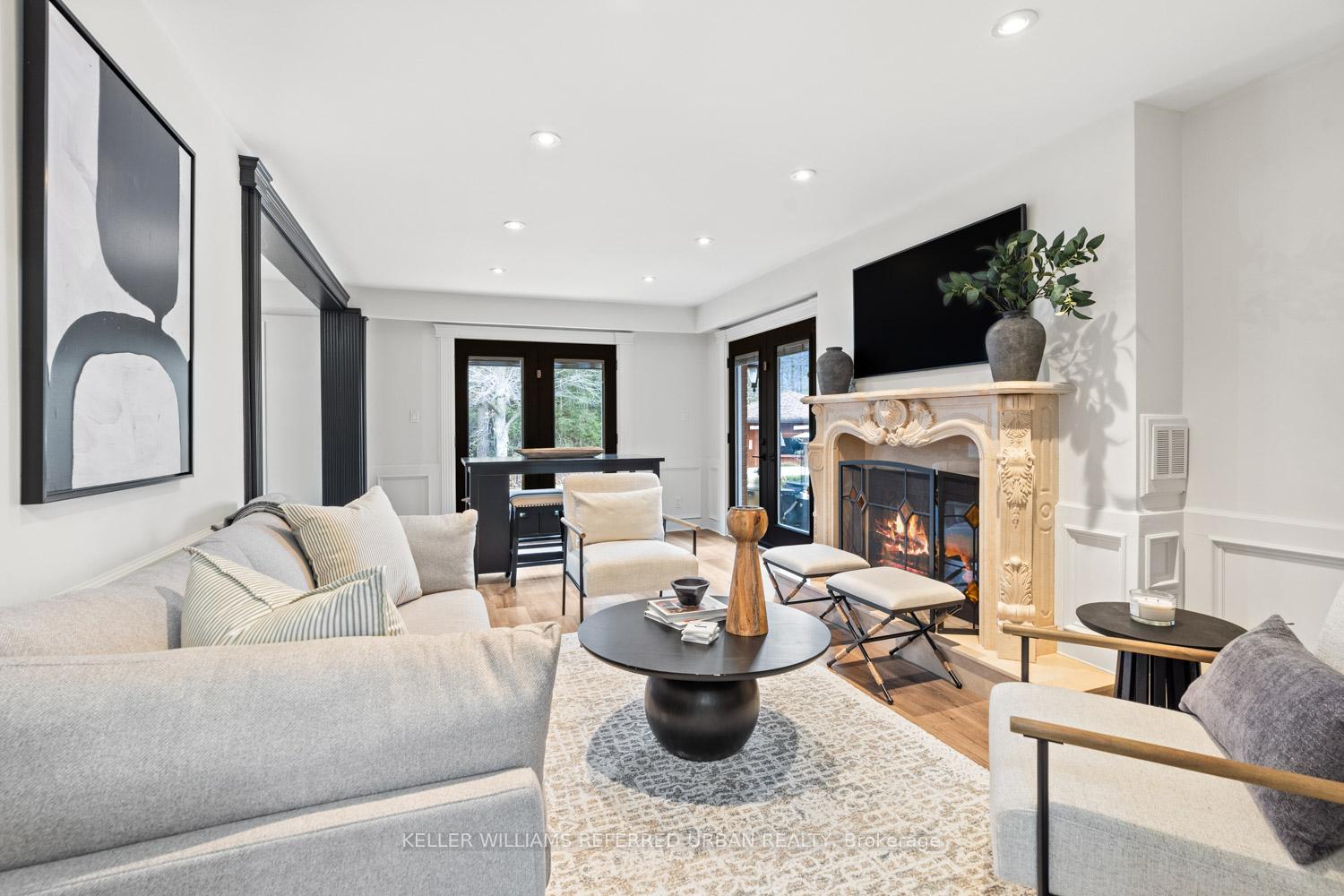$2,999,000
Available - For Sale
Listing ID: N11825024
7 Houdini Way , Aurora, L4G 6X1, Ontario
| Situated on a prestigious cul-de-sac in Aurora, this nearly 2-acre triple-wide lot with its own ravine is truly breathtaking, offering endless possibilities. The backyard is an entertainer's paradise, complete with a saltwater pool, cabana, and hot tub, perfect for relaxation or hosting gatherings. Inside, the renovated home exudes luxury with new wide-plank flooring, spa-like stone bathrooms, and a chef's kitchen featuring high-end appliances. The primary suite is a regal retreat designed to provide ultimate comfort. The sunlit solarium offers a tranquil hideaway with stunning views of the surrounding landscape. The fully finished basement is a hub of entertainment, boasting a massive wet bar, games area, and TV room. Conveniently located near shopping, major highways, transit, and top-rated schools, this home perfectly combines elegance, functionality, and accessibility in one of Aurora's most sought-after neighbourhoods |
| Price | $2,999,000 |
| Taxes: | $13643.96 |
| Address: | 7 Houdini Way , Aurora, L4G 6X1, Ontario |
| Lot Size: | 381.49 x 219.54 (Feet) |
| Acreage: | .50-1.99 |
| Directions/Cross Streets: | Elderberry Trail/Yonge St. |
| Rooms: | 9 |
| Rooms +: | 1 |
| Bedrooms: | 4 |
| Bedrooms +: | |
| Kitchens: | 1 |
| Family Room: | Y |
| Basement: | Finished, Walk-Up |
| Property Type: | Detached |
| Style: | 2-Storey |
| Exterior: | Stucco/Plaster |
| Garage Type: | Attached |
| (Parking/)Drive: | Private |
| Drive Parking Spaces: | 10 |
| Pool: | Inground |
| Other Structures: | Garden Shed |
| Property Features: | Fenced Yard, Golf, Library, Park, Place Of Worship, School |
| Fireplace/Stove: | Y |
| Heat Source: | Gas |
| Heat Type: | Forced Air |
| Central Air Conditioning: | Central Air |
| Sewers: | Septic |
| Water: | Well |
| Water Supply Types: | Drilled Well |
$
%
Years
This calculator is for demonstration purposes only. Always consult a professional
financial advisor before making personal financial decisions.
| Although the information displayed is believed to be accurate, no warranties or representations are made of any kind. |
| KELLER WILLIAMS REFERRED URBAN REALTY |
|
|

Hamid-Reza Danaie
Broker
Dir:
416-904-7200
Bus:
905-889-2200
Fax:
905-889-3322
| Virtual Tour | Book Showing | Email a Friend |
Jump To:
At a Glance:
| Type: | Freehold - Detached |
| Area: | York |
| Municipality: | Aurora |
| Neighbourhood: | Aurora Estates |
| Style: | 2-Storey |
| Lot Size: | 381.49 x 219.54(Feet) |
| Tax: | $13,643.96 |
| Beds: | 4 |
| Baths: | 5 |
| Fireplace: | Y |
| Pool: | Inground |
Locatin Map:
Payment Calculator:










































