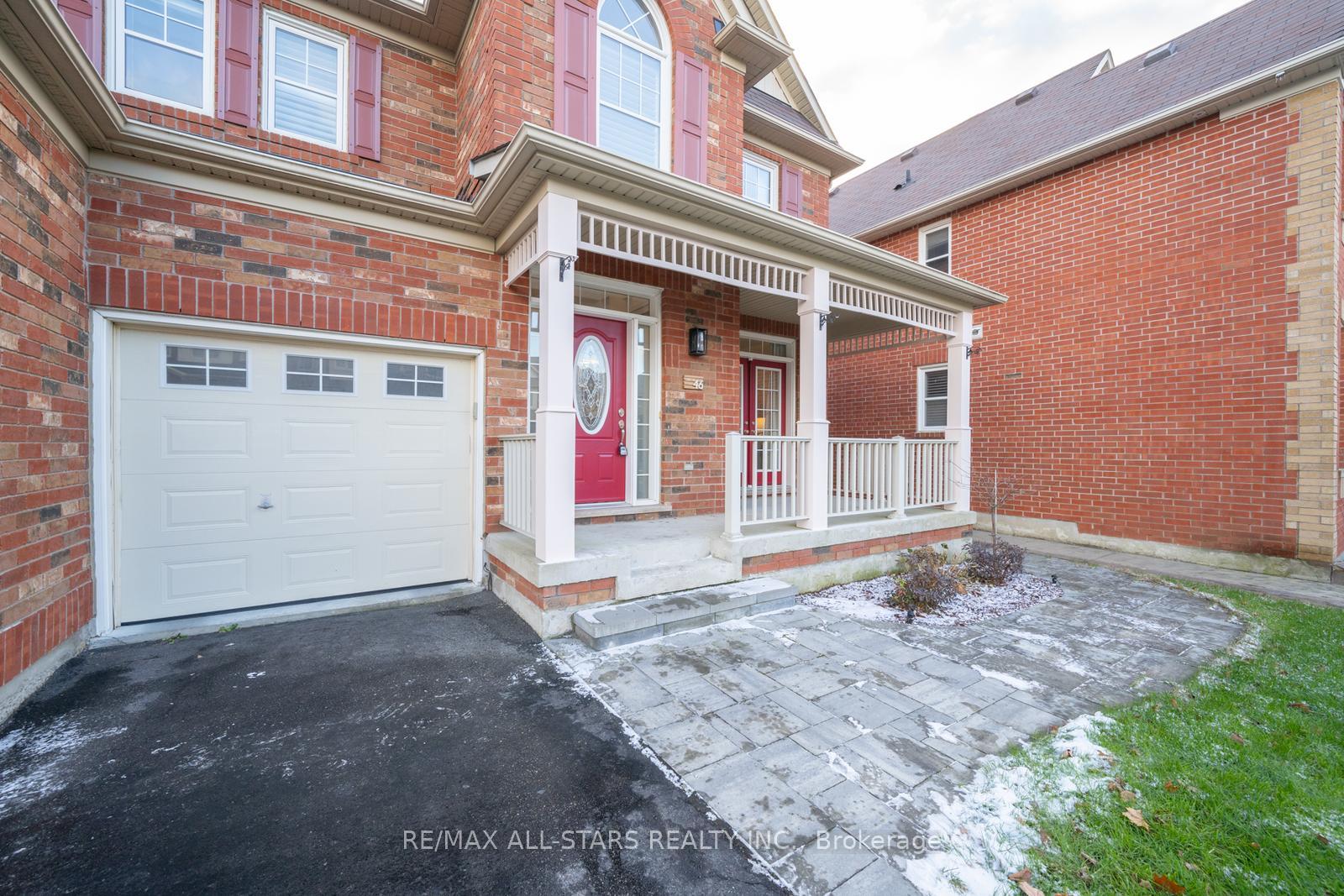$1,398,000
Available - For Sale
Listing ID: N11825112
46 Dannor Ave , Whitchurch-Stouffville, L4A 0V6, Ontario
| Beautifully Updated and Thoughtfully Designed, Your Dream Home Awaits in the Highly Desired Whelers Mill Community.This stunning 4-bedroom, 3-bathroom home sits on a spacious 45-ft north-facing lot, flooding the interior with natural sunlight all day long. Meticulously cared for and updated, this property offers the perfect blend of modern comfort and timeless style. The heart of the home features a large centre island with granite counters, stainless steel appliances.Overlooking the cozy family room, it's designed for effortless hosting and everyday living. The entire home has been freshly painted in neutral modern white, ready for your personal touch. Unwind in your beautifully redesigned backyard, complete with interlocking pavers, landscape lighting, a putting green, and a natural gas fire pit, perfect for cozy evenings and entertaining (2021). Both upstairs bathrooms were upgraded in 2024 with Caesarstone countertops and undermount sinks, combining sleek design with lasting durability. The stylish powder room was refreshed in 2019 with a contemporary look. Enjoy the ease of Z-Wave smart switches and receptacles throughout the home, allowing control of landscape lighting, backyard string lights, exterior house lighting, the garage door, thermostat, and more and all from your phone. These devices are included for your convenience. Recessed pot lights installed in 2021 illuminate the kitchen and living spaces, creating a warm and welcoming ambiance. Smooth Ceilings offering a clean, polished look throughout the home. Located in the family-friendly Wheelers Mill community, this home is within walking distance to shops, parks, trails, and highly rated schools, including Montessori, public, and Catholic options. Don't miss this opportunity to own a home that seamlessly blends thoughtful updates, modern amenities, and timeless charm. |
| Extras: Gas Line for BBQ, . Central Vac rough-in |
| Price | $1,398,000 |
| Taxes: | $6405.43 |
| Address: | 46 Dannor Ave , Whitchurch-Stouffville, L4A 0V6, Ontario |
| Lot Size: | 44.95 x 88.58 (Feet) |
| Directions/Cross Streets: | Highway 48/Hoover Park Dr |
| Rooms: | 10 |
| Bedrooms: | 4 |
| Bedrooms +: | |
| Kitchens: | 1 |
| Family Room: | Y |
| Basement: | Unfinished |
| Property Type: | Detached |
| Style: | 2-Storey |
| Exterior: | Brick |
| Garage Type: | Attached |
| (Parking/)Drive: | Pvt Double |
| Drive Parking Spaces: | 2 |
| Pool: | None |
| Approximatly Square Footage: | 2500-3000 |
| Property Features: | Fenced Yard, Library, Park, Place Of Worship, Public Transit, School |
| Fireplace/Stove: | Y |
| Heat Source: | Gas |
| Heat Type: | Forced Air |
| Central Air Conditioning: | Central Air |
| Laundry Level: | Upper |
| Sewers: | Sewers |
| Water: | Municipal |
$
%
Years
This calculator is for demonstration purposes only. Always consult a professional
financial advisor before making personal financial decisions.
| Although the information displayed is believed to be accurate, no warranties or representations are made of any kind. |
| RE/MAX ALL-STARS REALTY INC. |
|
|

Hamid-Reza Danaie
Broker
Dir:
416-904-7200
Bus:
905-889-2200
Fax:
905-889-3322
| Virtual Tour | Book Showing | Email a Friend |
Jump To:
At a Glance:
| Type: | Freehold - Detached |
| Area: | York |
| Municipality: | Whitchurch-Stouffville |
| Neighbourhood: | Stouffville |
| Style: | 2-Storey |
| Lot Size: | 44.95 x 88.58(Feet) |
| Tax: | $6,405.43 |
| Beds: | 4 |
| Baths: | 3 |
| Fireplace: | Y |
| Pool: | None |
Locatin Map:
Payment Calculator:



















































































