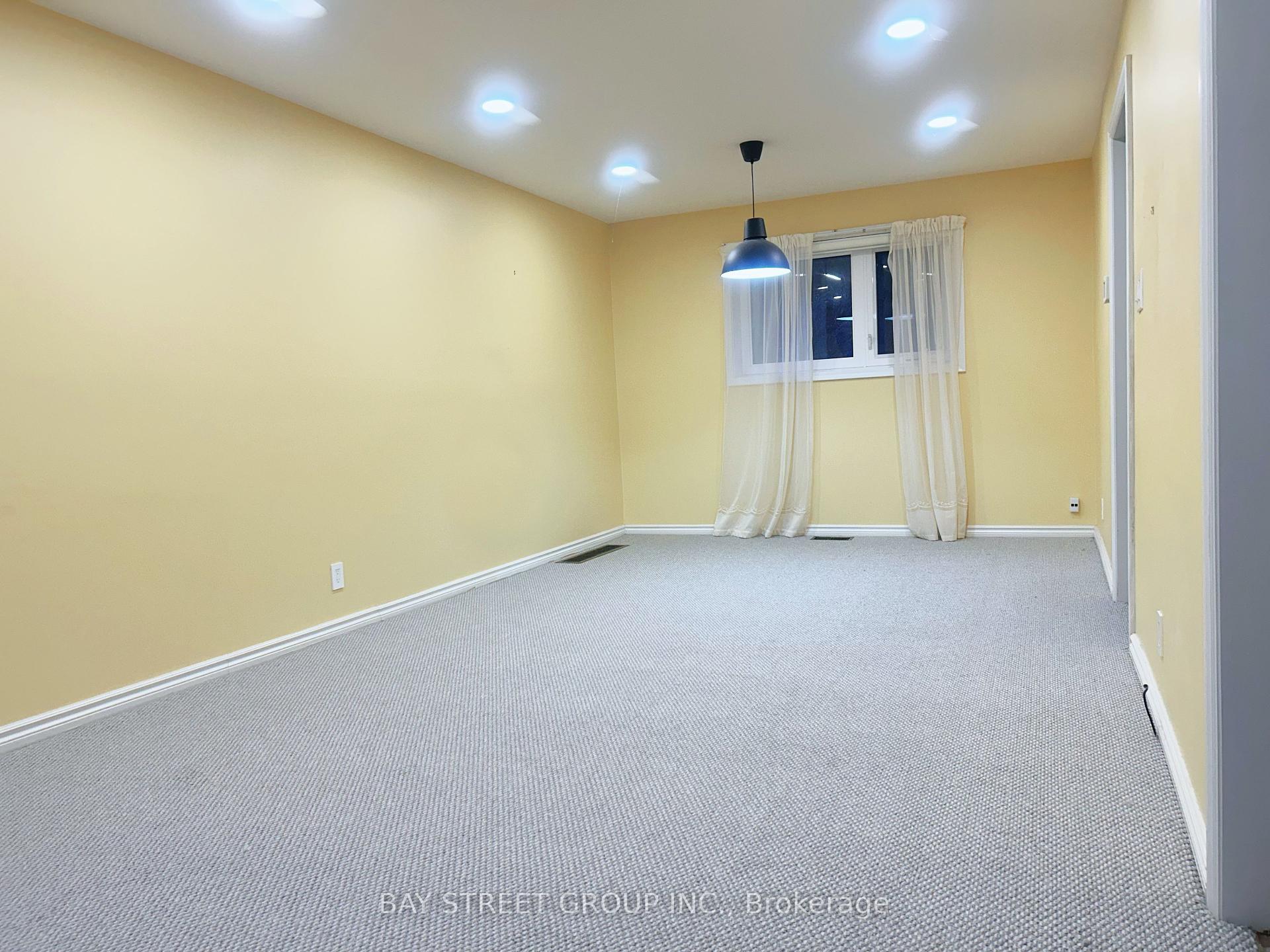$2,700
Available - For Rent
Listing ID: N11825352
25 Glass Dr , Aurora, L4G 2E5, Ontario
| Main Floor and Second Floor Only. Spacious Semi-Detached 3 Bedroom In a Great Quiet Family Neighborhood. A brand new carpet just installed in the living room in December, giving it a homey feel. Smooth Ceiling With Pot Lights and Huge Picture Window in Ample Living Room, Eat-In Kitchen with walk out to the private and beautiful Backyard, And Bathroom W/ Tub. Separate Laundry room, and Very Deep Yard! Nearby Elementary School, Minutes To Dr G.W Williams Secondary School, YRT, GO Station, Public Transit, Schools, Grocery Stores, Restaurants, Shops, And Community Centre. One Parking Spot. |
| Extras: Family Friendly Neighborhood! AAA Tenant, Main & 2nd Floor Tenants Responsible For 70% Utility cost and Basement Tenant pays the remaining 30% Utility cost. |
| Price | $2,700 |
| Address: | 25 Glass Dr , Aurora, L4G 2E5, Ontario |
| Lot Size: | 32.69 x 130.44 (Feet) |
| Directions/Cross Streets: | YONGE & MURRAY |
| Rooms: | 5 |
| Bedrooms: | 3 |
| Bedrooms +: | |
| Kitchens: | 1 |
| Family Room: | Y |
| Basement: | None |
| Furnished: | Y |
| Property Type: | Semi-Detached |
| Style: | 2-Storey |
| Exterior: | Brick |
| Garage Type: | None |
| (Parking/)Drive: | Available |
| Drive Parking Spaces: | 1 |
| Pool: | None |
| Private Entrance: | Y |
| Parking Included: | Y |
| Fireplace/Stove: | N |
| Heat Source: | Gas |
| Heat Type: | Forced Air |
| Central Air Conditioning: | Central Air |
| Laundry Level: | Main |
| Sewers: | Sewers |
| Water: | Municipal |
| Although the information displayed is believed to be accurate, no warranties or representations are made of any kind. |
| BAY STREET GROUP INC. |
|
|

Hamid-Reza Danaie
Broker
Dir:
416-904-7200
Bus:
905-889-2200
Fax:
905-889-3322
| Book Showing | Email a Friend |
Jump To:
At a Glance:
| Type: | Freehold - Semi-Detached |
| Area: | York |
| Municipality: | Aurora |
| Neighbourhood: | Aurora Highlands |
| Style: | 2-Storey |
| Lot Size: | 32.69 x 130.44(Feet) |
| Beds: | 3 |
| Baths: | 1 |
| Fireplace: | N |
| Pool: | None |
Locatin Map:



















