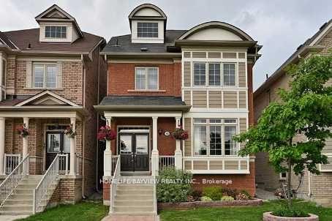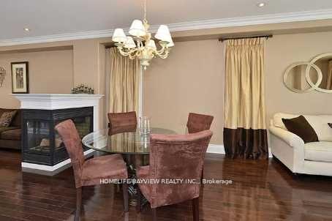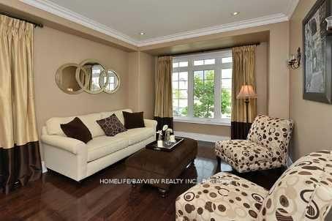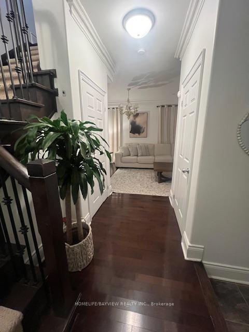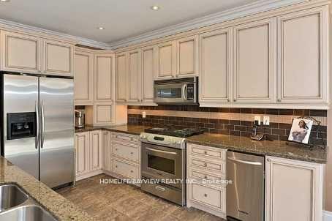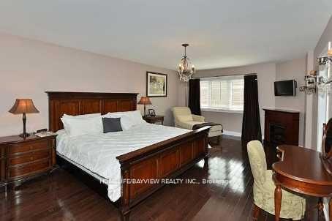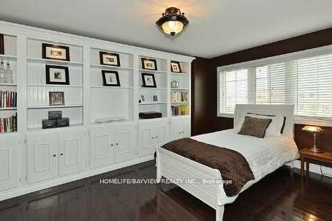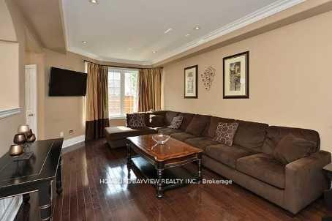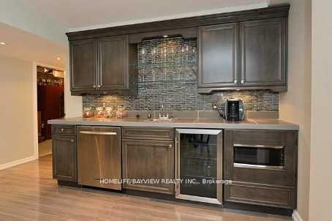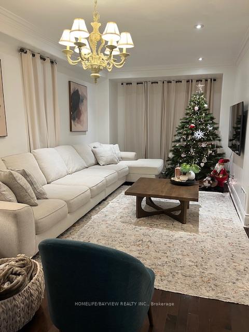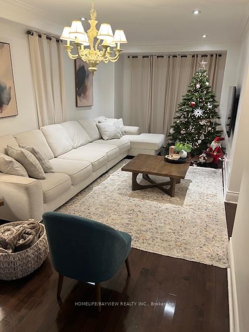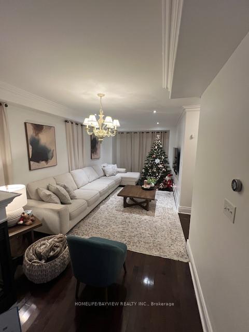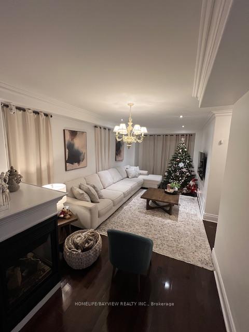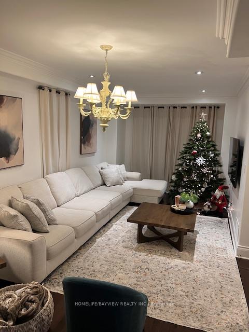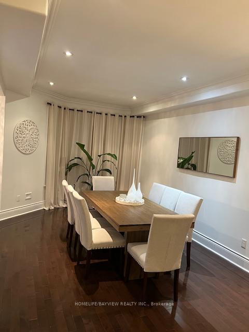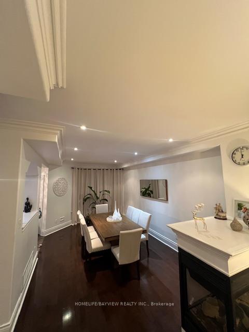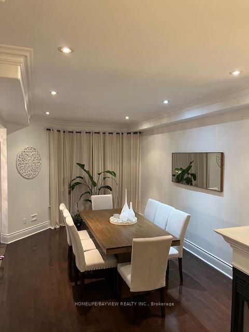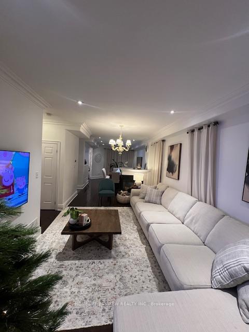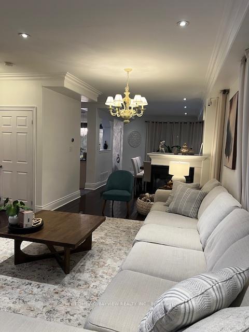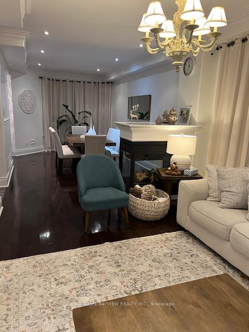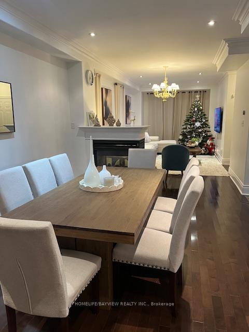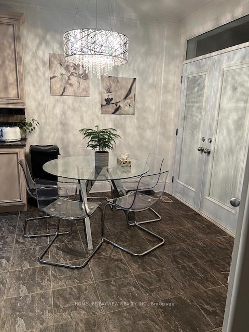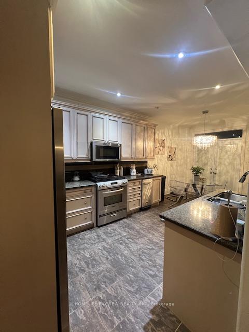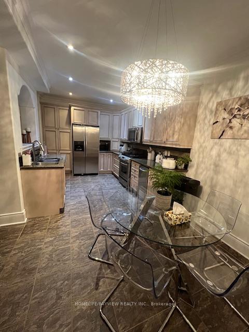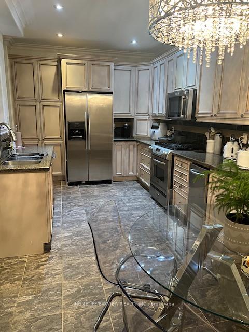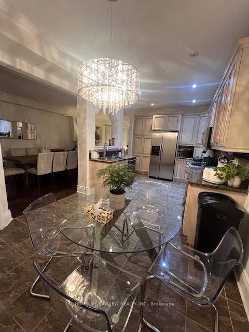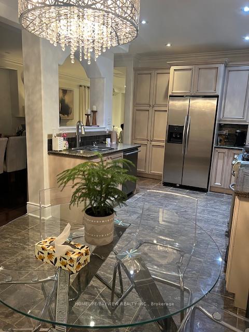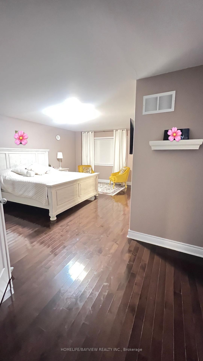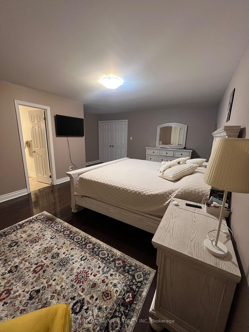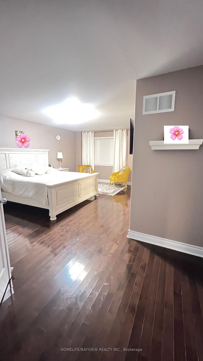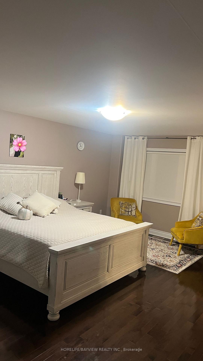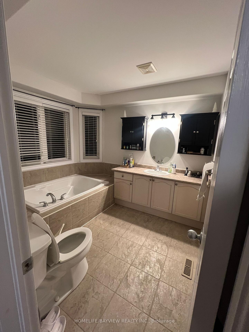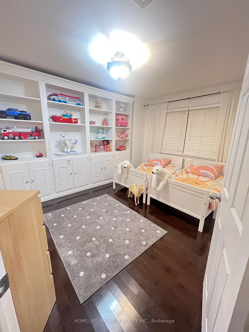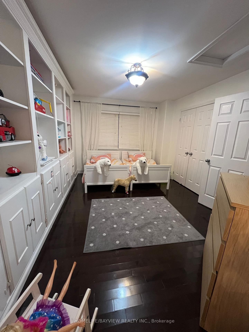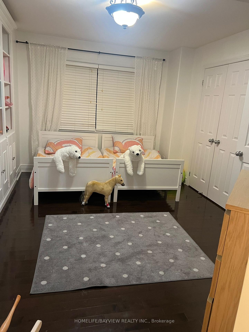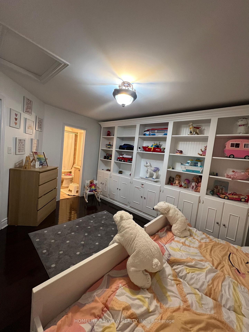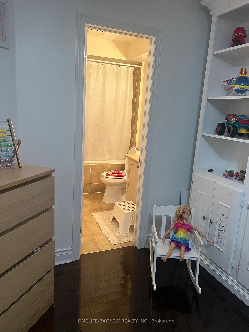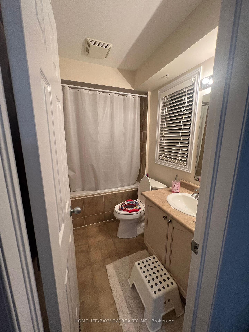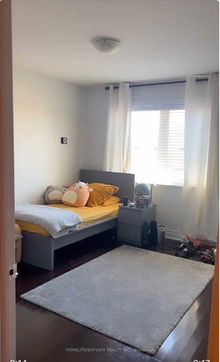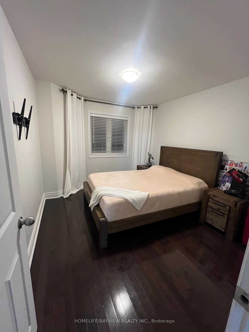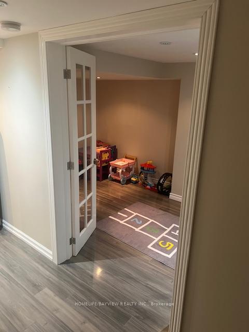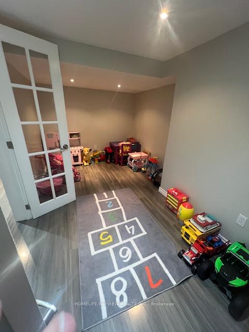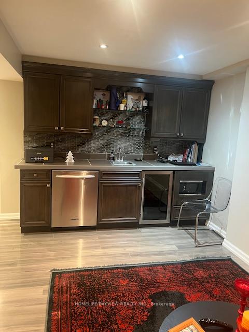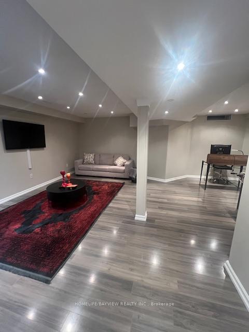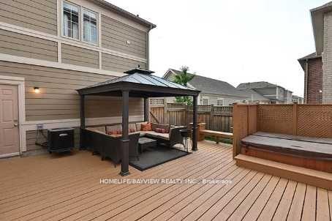$3,995
Available - For Rent
Listing ID: N11880372
572 Country Glen Rd , Unit Main, Markham, L6B 1E8, Ontario
| Bright & Spacious 4 Bedroom/4 Washroom Home In Demand Area. Hardwood Floors Throughout, 2nd Floor Laundry, Custom Chef's Kitchen With Stainless Steel Appliances, Granite Counters, Pot Lights, W/O To Over-Sized Deck With Gas Line For Bbq, Family Room With 3-Sided Gas Fireplace, Spacious Master Retreat With Spa Ensuite & W/I Closet, Finished Basement With Rec Room, Wet Bar, & Office. Coach House Above Detached Garage Is Rented & Separately Metered For Utilities. Option to move in by January 1, 2025 as current tenant can leave early. |
| Extras: Only Triple 'A' Tenants To Apply With Credit Report, Job Letter, Rental Appl. Walk To Top Schools, Park, & Trails. |
| Price | $3,995 |
| DOM | 19 |
| Payment Frequency: | Monthly |
| Payment Method: | Cheque |
| Rental Application Required: | Y |
| Deposit Required: | Y |
| Credit Check: | Y |
| Employment Letter | Y |
| Lease Agreement | Y |
| References Required: | Y |
| Occupancy by: | Tenant |
| Address: | 572 Country Glen Rd , Unit Main, Markham, L6B 1E8, Ontario |
| Apt/Unit: | Main |
| Directions/Cross Streets: | 16th Ave/Ninth Line |
| Rooms: | 11 |
| Bedrooms: | 4 |
| Bedrooms +: | |
| Kitchens: | 1 |
| Family Room: | Y |
| Basement: | Finished |
| Furnished: | N |
| Property Type: | Detached |
| Style: | 3-Storey |
| Exterior: | Brick, Vinyl Siding |
| Garage Type: | Detached |
| (Parking/)Drive: | Private |
| Drive Parking Spaces: | 1 |
| Pool: | None |
| Private Entrance: | Y |
| Laundry Access: | Ensuite |
| Approximatly Square Footage: | 2000-2500 |
| Parking Included: | Y |
| Fireplace/Stove: | Y |
| Heat Source: | Gas |
| Heat Type: | Forced Air |
| Central Air Conditioning: | Central Air |
| Laundry Level: | Upper |
| Ensuite Laundry: | Y |
| Sewers: | Sewers |
| Water: | Municipal |
| Although the information displayed is believed to be accurate, no warranties or representations are made of any kind. |
| HOMELIFE/BAYVIEW REALTY INC. |
|
|

Hamid-Reza Danaie
Broker
Dir:
416-904-7200
Bus:
905-889-2200
Fax:
905-889-3322
| Book Showing | Email a Friend |
Jump To:
At a Glance:
| Type: | Freehold - Detached |
| Area: | York |
| Municipality: | Markham |
| Neighbourhood: | Cornell |
| Style: | 3-Storey |
| Beds: | 4 |
| Baths: | 4 |
| Fireplace: | Y |
| Pool: | None |
Locatin Map:
