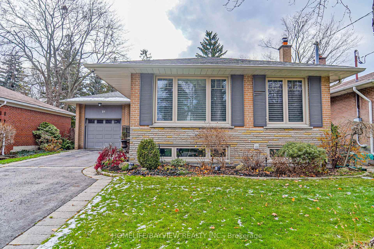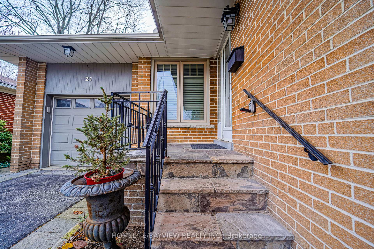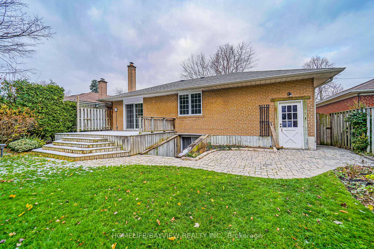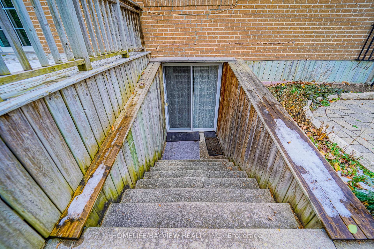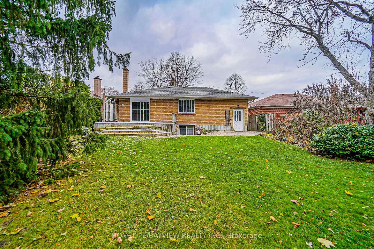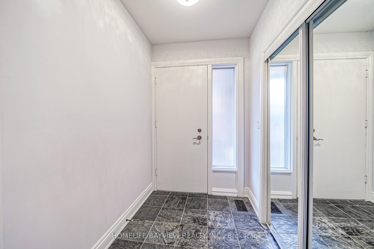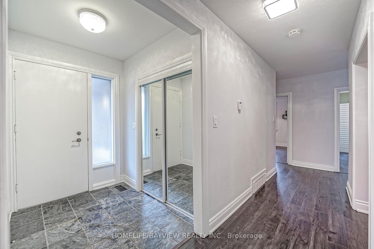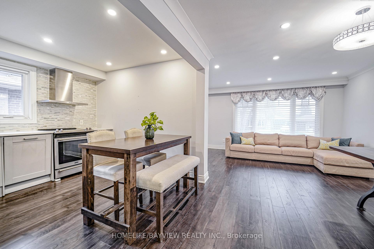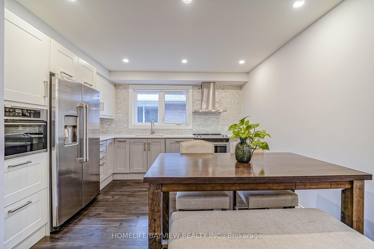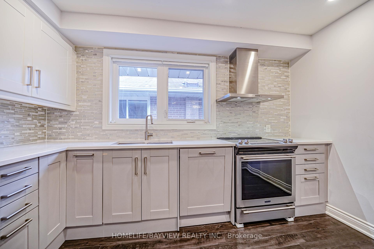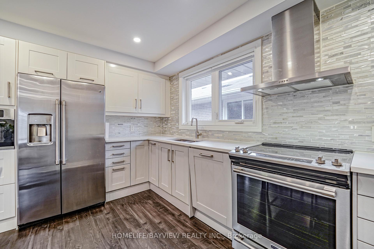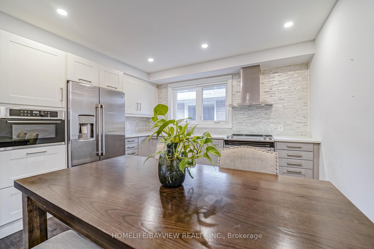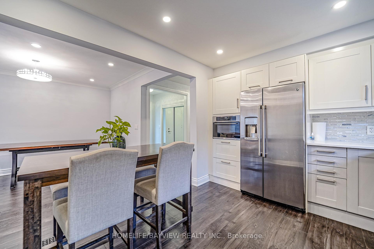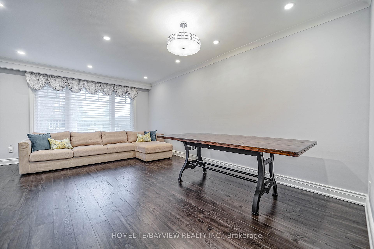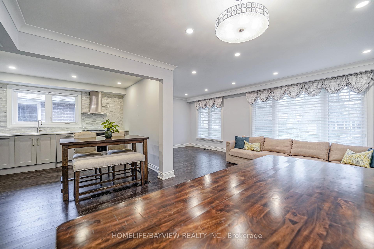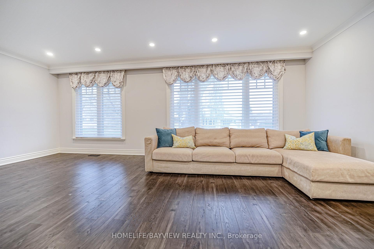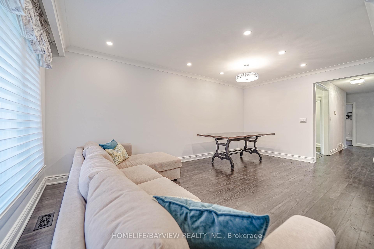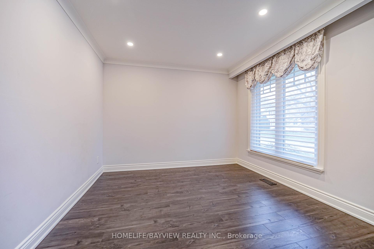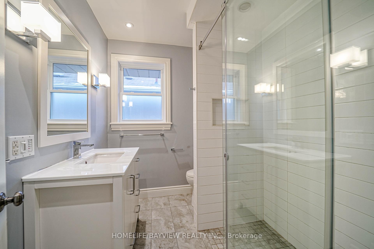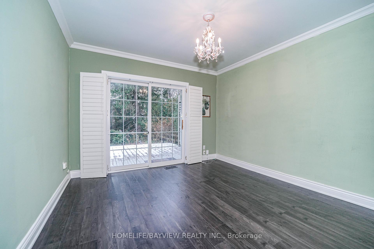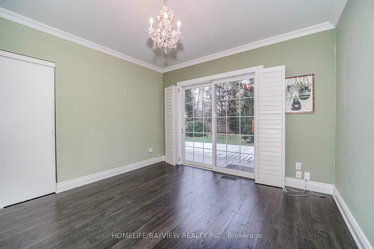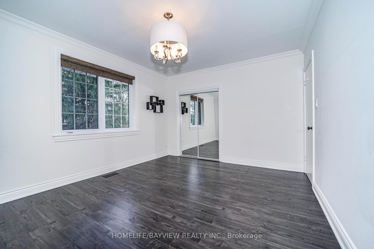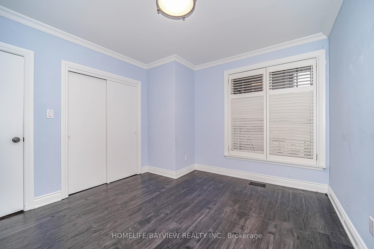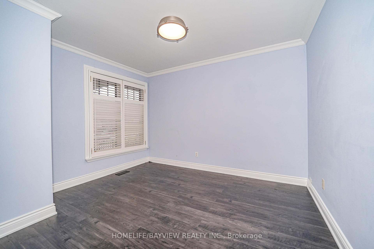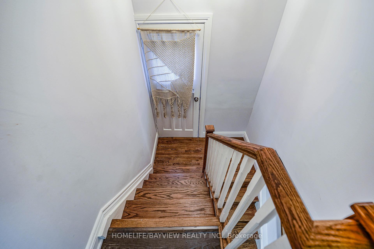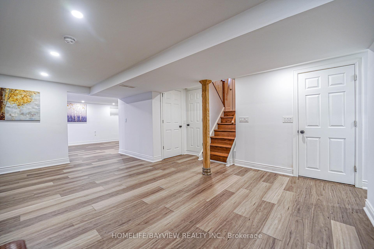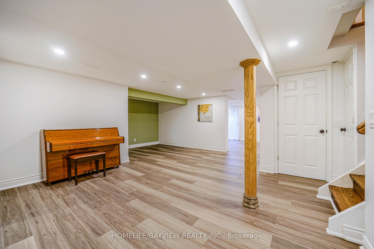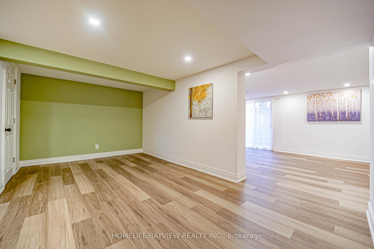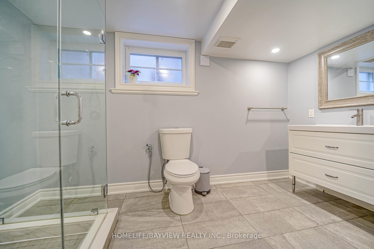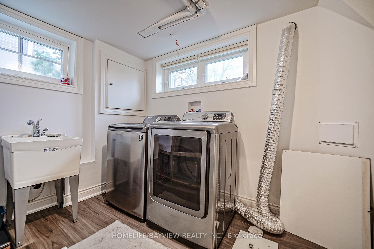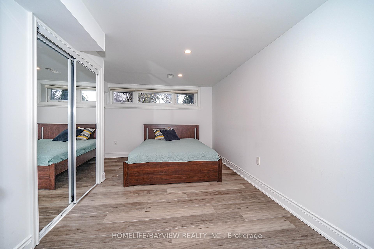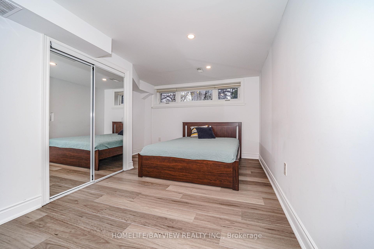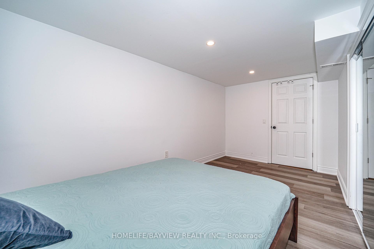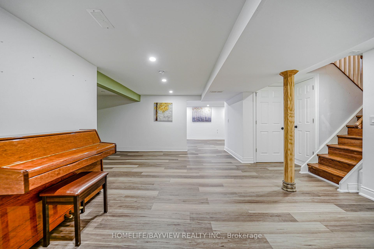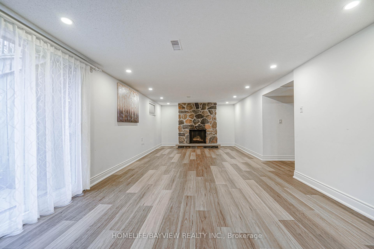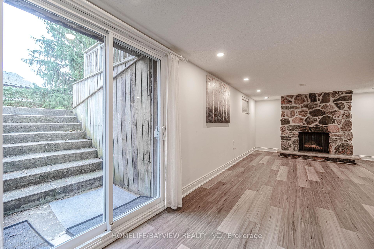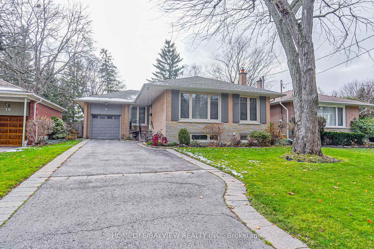Leased
Listing ID: C11894706
21 Howard Dr , Toronto, M2K 1K4, Ontario
| Warm & Charm & Beautifully Renovated & Lovely-Cared Raised Bungalow On Prime Location-Premium/South (Exclusively Private-Feels Like A Cottage Bckyd) In Centre Of Bayview Village--Unparalleled Location:Quiet Street & Convenient Located 4 B.V. Shopping/Ravine & Subway**Separate Entrance To Dried/Hi Ceiling W/O Bsmt To Yd**Spacious-Bright W/Oversized Wnw(Main).Quiet And Family Friendly Street,.....Step To Subway Station And Bayview Village Mall >>Earl High School District<<< |
| Listed Price | $4,850 |
| DOM | 57 |
| Payment Frequency: | Monthly |
| Payment Method: | Cheque |
| Rental Application Required: | Y |
| Deposit Required: | Y |
| Credit Check: | Y |
| Employment Letter | Y |
| Lease Agreement | Y |
| References Required: | Y |
| Occupancy: | Vacant |
| Address: | 21 Howard Dr , Toronto, M2K 1K4, Ontario |
| Lot Size: | 50.00 x 151.75 (Feet) |
| Directions/Cross Streets: | N Sheppard / E Bayview |
| Rooms: | 6 |
| Rooms +: | 2 |
| Bedrooms: | 3 |
| Bedrooms +: | 1 |
| Kitchens: | 1 |
| Family Room: | N |
| Basement: | Finished, Sep Entrance |
| Furnished: | N |
| Level/Floor | Room | Length(ft) | Width(ft) | Descriptions | |
| Room 1 | Main | Foyer | 5.58 | 6.89 | Ceramic Floor, Closet |
| Room 2 | Main | Living | 11.09 | 18.56 | Laminate, Combined W/Dining, Large Window |
| Room 3 | Main | Dining | 10.59 | 10.82 | Laminate, Combined W/Living, Large Window |
| Room 4 | Main | Kitchen | 10.17 | 12.17 | Laminate, Modern Kitchen, Stainless Steel Appl |
| Room 5 | Main | 2nd Br | 11.25 | 11.51 | Laminate, Closet, W/O To Garden |
| Room 6 | Main | Prim Bdrm | 14.53 | 11.51 | Laminate, Closet |
| Room 7 | Main | 3rd Br | 10.66 | 11.91 | Laminate |
| Room 8 | Lower | Rec | 11.51 | 13.15 | Vinyl Floor |
| Room 9 | Lower | Other | 10.17 | 22.99 | Vinyl Floor |
| Washroom Type | No. of Pieces | Level |
| Washroom Type 1 | 3 | Main |
| Washroom Type 2 | 3 | Bsmt |
| Washroom Type 3 | 3 | Bsmt |
| Property Type: | Detached |
| Style: | Bungalow-Raised |
| Exterior: | Brick Front |
| Garage Type: | Attached |
| (Parking/)Drive: | Private |
| Drive Parking Spaces: | 1 |
| Pool: | None |
| Private Entrance: | Y |
| Laundry Access: | In Area |
| Fireplace/Stove: | N |
| Heat Source: | Gas |
| Heat Type: | Forced Air |
| Central Air Conditioning: | Central Air |
| Central Vac: | N |
| Sewers: | Sewers |
| Water: | Municipal |
| Although the information displayed is believed to be accurate, no warranties or representations are made of any kind. |
| HOMELIFE/BAYVIEW REALTY INC. |
|
|

Hamid-Reza Danaie
Broker
Dir:
416-904-7200
Bus:
905-889-2200
Fax:
905-889-3322
| Email a Friend |
Jump To:
At a Glance:
| Type: | Freehold - Detached |
| Area: | Toronto |
| Municipality: | Toronto |
| Neighbourhood: | Bayview Village |
| Style: | Bungalow-Raised |
| Lot Size: | 50.00 x 151.75(Feet) |
| Beds: | 3+1 |
| Baths: | 3 |
| Fireplace: | N |
| Pool: | None |
Locatin Map:
