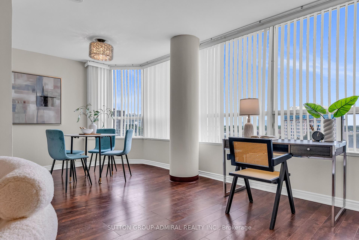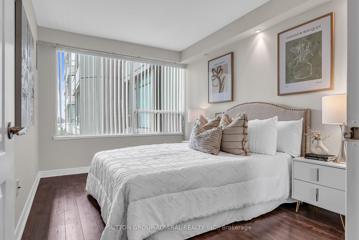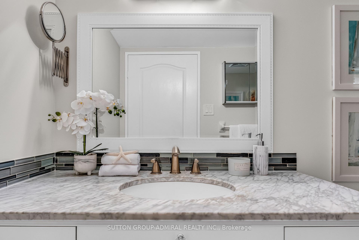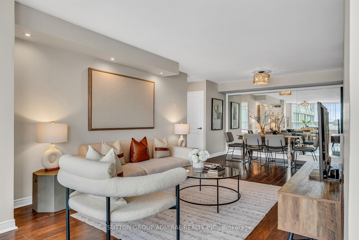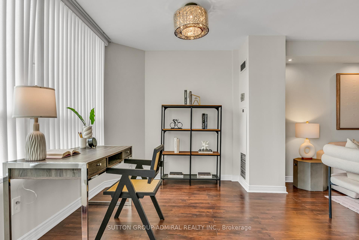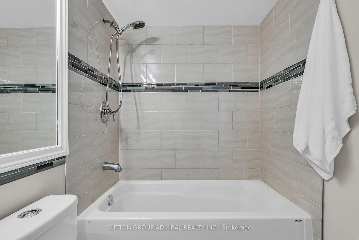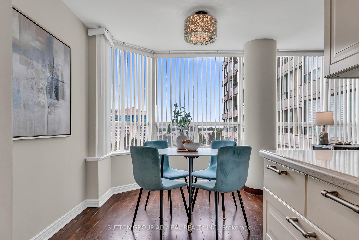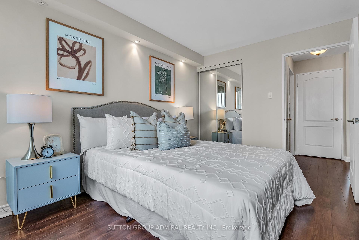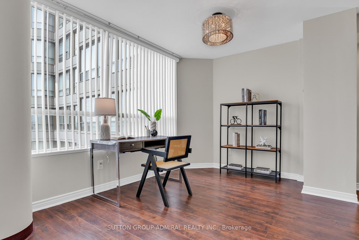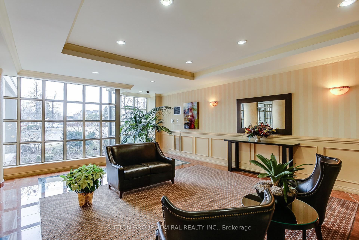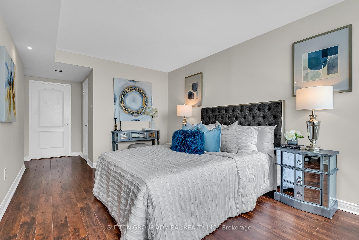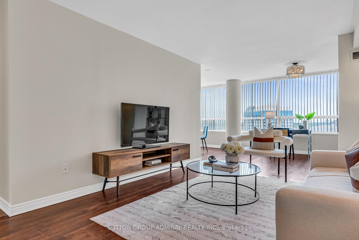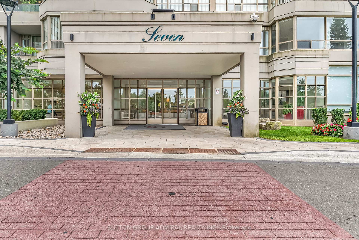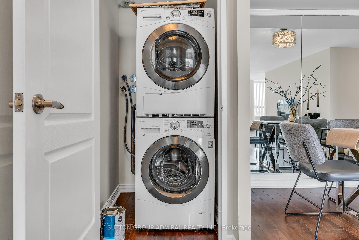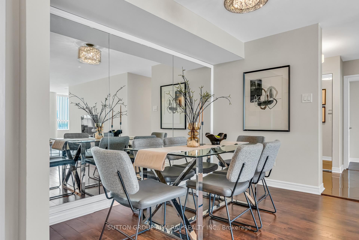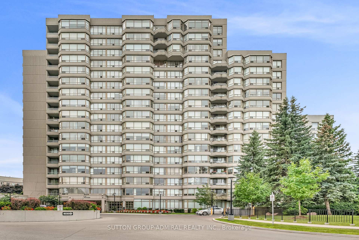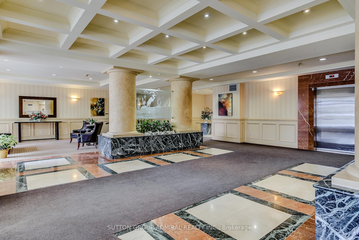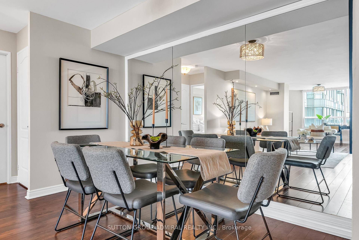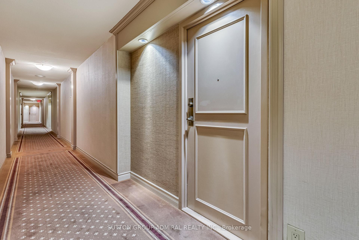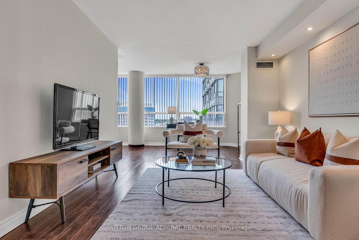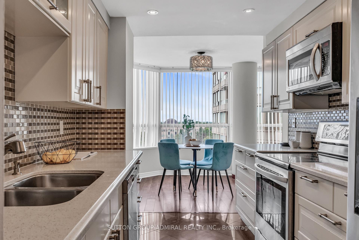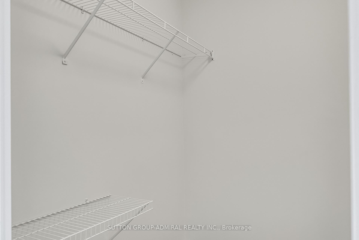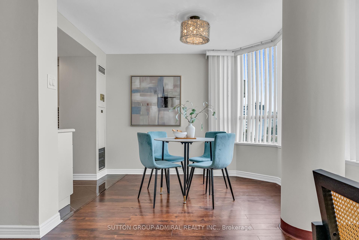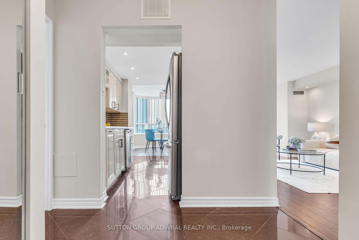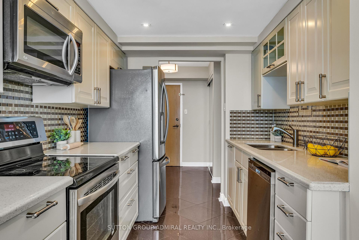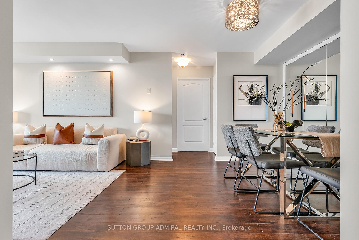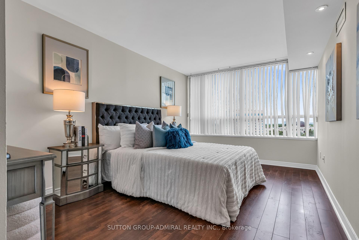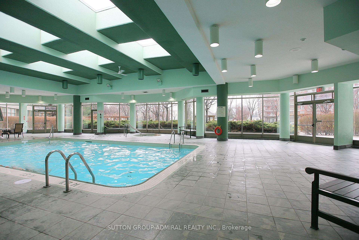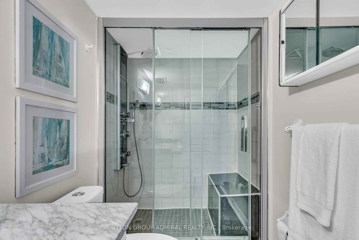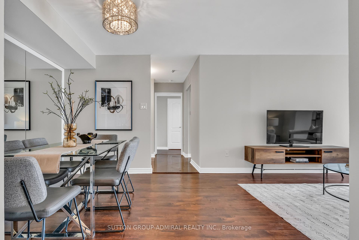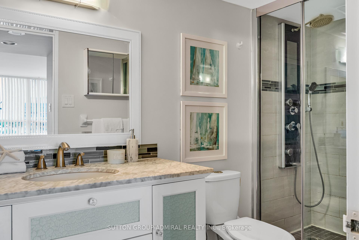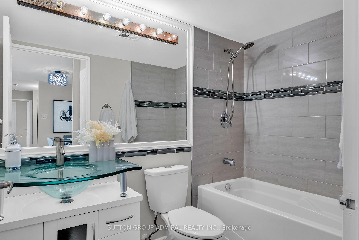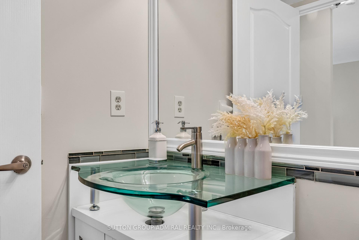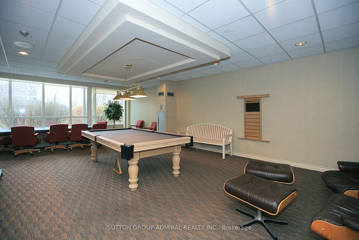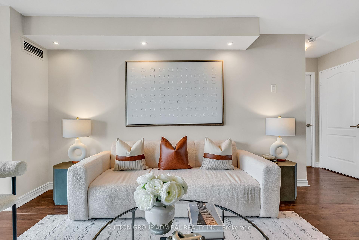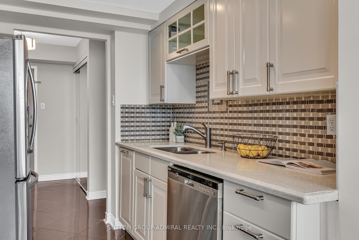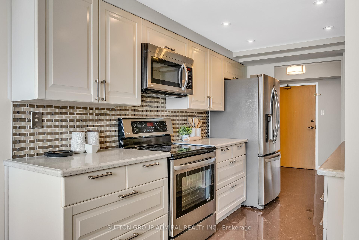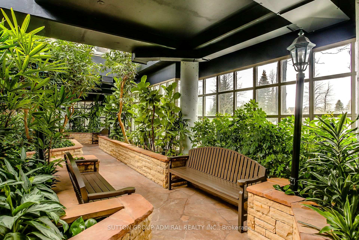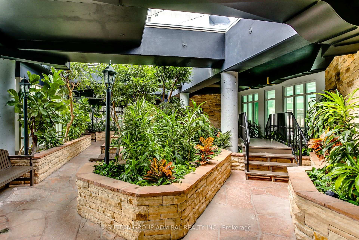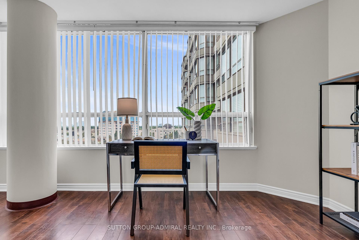
$798,888
Available - For Sale
Listing ID: N11919981
7 Townsgate Dr , Unit 716, Vaughan, L4J 7Z9, Ontario
| Located in a prime location, this immaculately kept 2+1 bed, 2 bath unit offers a modern, open layout with ceramic tile in the foyer and kitchen, hardwood floors, and pot lights throughout. The mirrored dining room adds a touch of sophistication, while the kitchen features custom cabinetry, a stylish backsplash, and stainless steel appliances. A cozy breakfast area with a large window provides lovely southwest-facing city views and an abundance of natural light. Spacious primary bedroom includes a 3-piece ensuite with a rainfall shower head, custom tile work, and a large vanity, while the second bedroom has a mirrored closet. Secondary 4pc bathroom boasts a glass sink and custom shower tile. This unit also includes one parking space, one locker, and is located just steps from top schools, shopping, and a wealth of building amenities, including a pool, sauna, gym, guest suites, party rooms, solarium, billiard room, and squash and tennis courts, all nestled in a scenic conservatory green setting. |
| Price | $798,888 |
| Taxes: | $2798.76 |
| Maintenance Fee: | 1330.00 |
| Address: | 7 Townsgate Dr , Unit 716, Vaughan, L4J 7Z9, Ontario |
| Province/State: | Ontario |
| Condo Corporation No | YRCC |
| Level | 7 |
| Unit No | 16 |
| Directions/Cross Streets: | Bathurst St & Steeles Ave West |
| Rooms: | 5 |
| Rooms +: | 1 |
| Bedrooms: | 2 |
| Bedrooms +: | 1 |
| Kitchens: | 1 |
| Family Room: | N |
| Basement: | None |
| Property Type: | Comm Element Condo |
| Style: | Apartment |
| Exterior: | Brick |
| Garage Type: | Underground |
| Garage(/Parking)Space: | 1.00 |
| Drive Parking Spaces: | 1 |
| Park #1 | |
| Parking Spot: | 13 |
| Parking Type: | Owned |
| Legal Description: | P2 |
| Exposure: | Sw |
| Balcony: | None |
| Locker: | Exclusive |
| Pet Permited: | N |
| Approximatly Square Footage: | 1200-1399 |
| Building Amenities: | Guest Suites, Indoor Pool, Party/Meeting Room, Sauna, Tennis Court |
| Property Features: | Library, Park, Place Of Worship, Public Transit, Rec Centre, School |
| Maintenance: | 1330.00 |
| CAC Included: | Y |
| Hydro Included: | Y |
| Water Included: | Y |
| Cabel TV Included: | Y |
| Common Elements Included: | Y |
| Heat Included: | Y |
| Parking Included: | Y |
| Building Insurance Included: | Y |
| Fireplace/Stove: | N |
| Heat Source: | Electric |
| Heat Type: | Fan Coil |
| Central Air Conditioning: | Central Air |
| Central Vac: | N |
| Laundry Level: | Main |
| Ensuite Laundry: | Y |
| Elevator Lift: | Y |
Schools
5 public & 5 Catholic schools serve this home. Of these, 9 have catchments. There are 2 private schools nearby.
Parks & Rec
6 sports fields, 4 playgrounds and 7 other facilities are within a 20 min walk of this home.
Transit
Street transit stop less than a 2 min walk away. Rail transit stop less than 3 km away.

$
%
Years
$1,971.18
This calculator is for demonstration purposes only. Always consult a professional
financial advisor before making personal financial decisions.

| Although the information displayed is believed to be accurate, no warranties or representations are made of any kind. |
| SUTTON GROUP-ADMIRAL REALTY INC. |
|
|

Hamid-Reza Danaie
Broker
Dir:
416-904-7200
Bus:
905-889-2200
Fax:
905-889-3322
| Virtual Tour | Book Showing | Email a Friend |
Jump To:
At a Glance:
| Type: | Condo - Comm Element Condo |
| Area: | York |
| Municipality: | Vaughan |
| Neighbourhood: | Crestwood-Springfarm-Yorkhill |
| Style: | Apartment |
| Tax: | $2,798.76 |
| Maintenance Fee: | $1,330 |
| Beds: | 2+1 |
| Baths: | 2 |
| Garage: | 1 |
| Fireplace: | N |
Locatin Map:
Payment Calculator:
