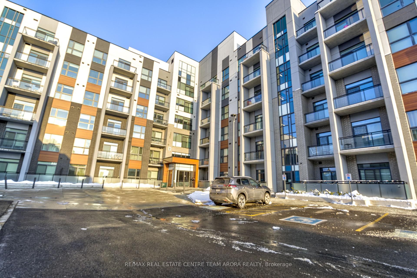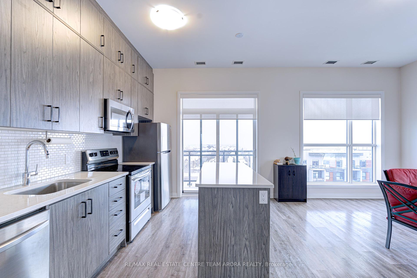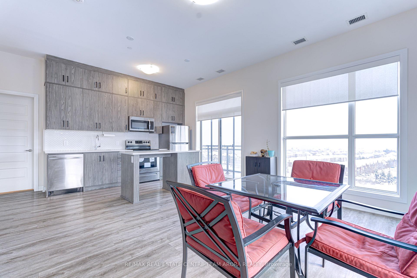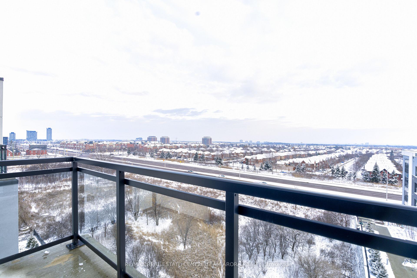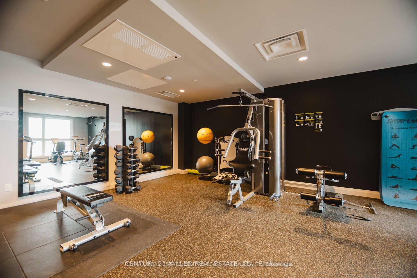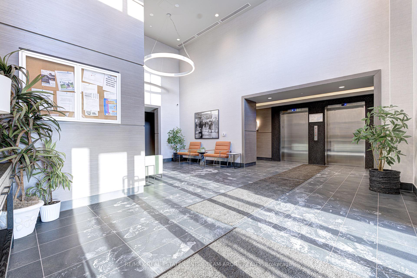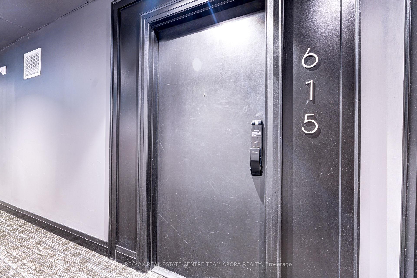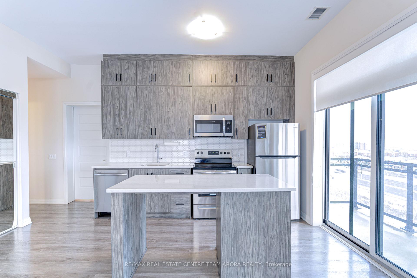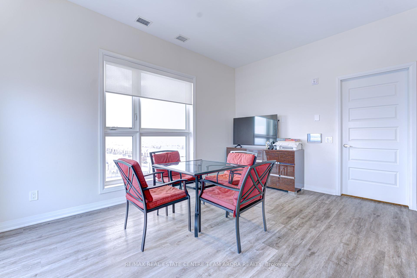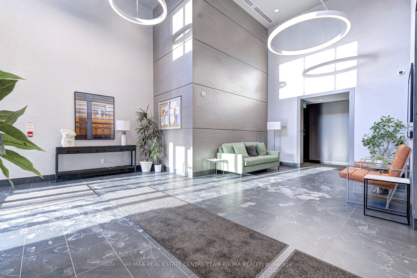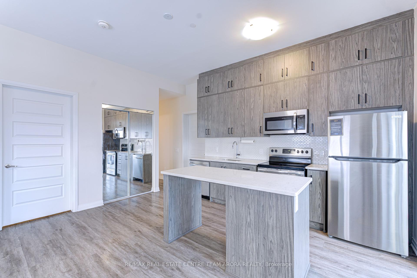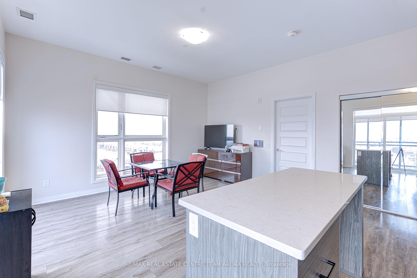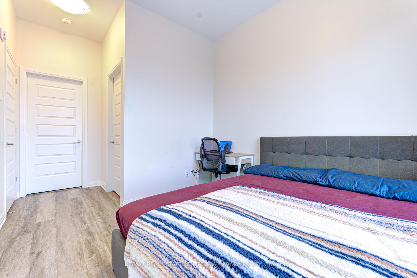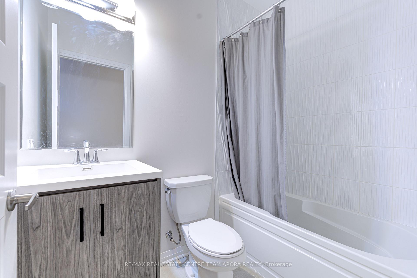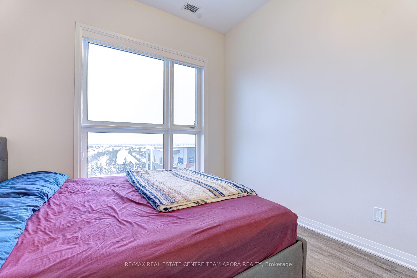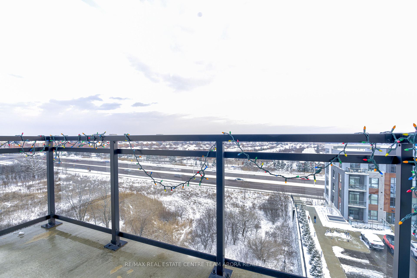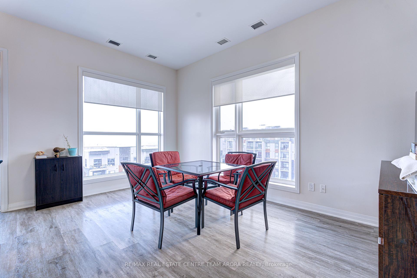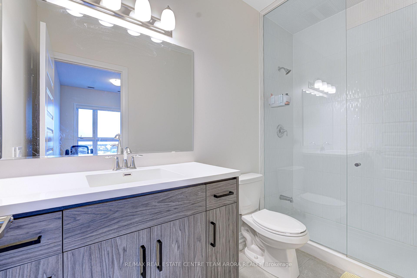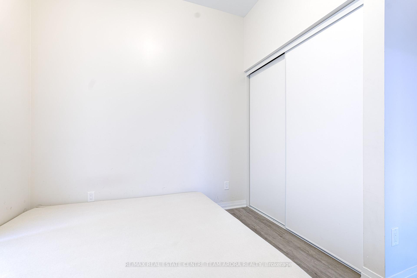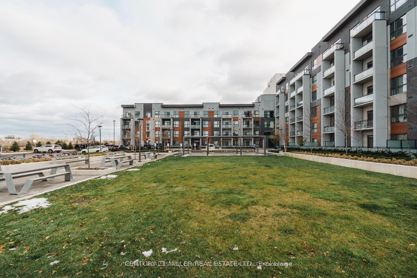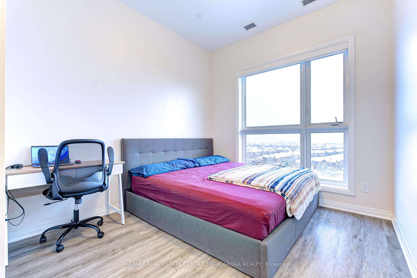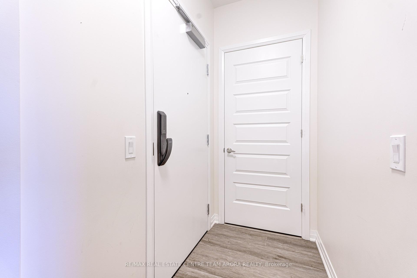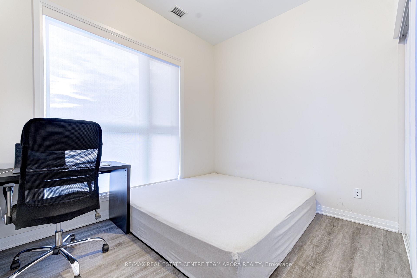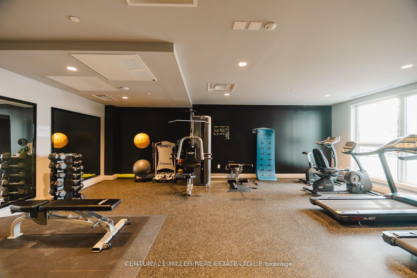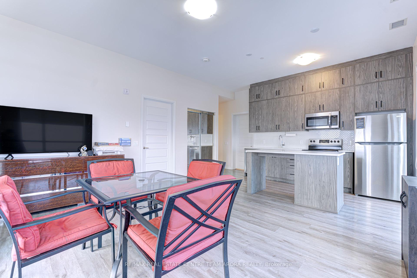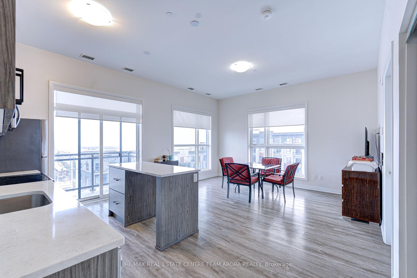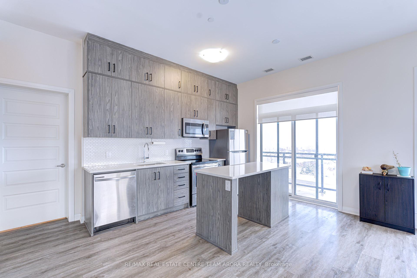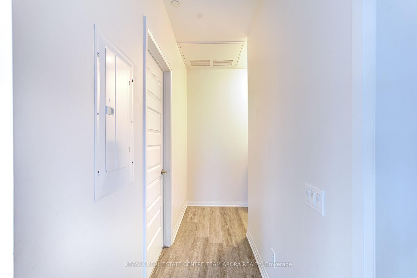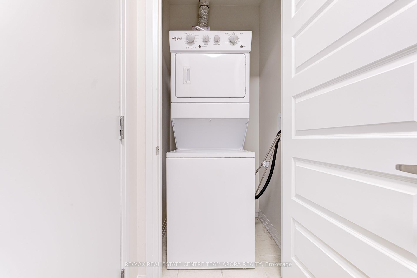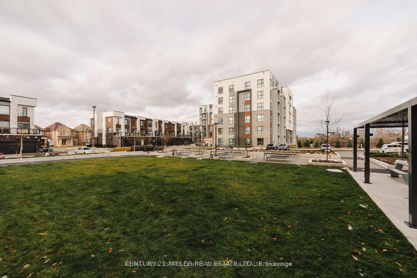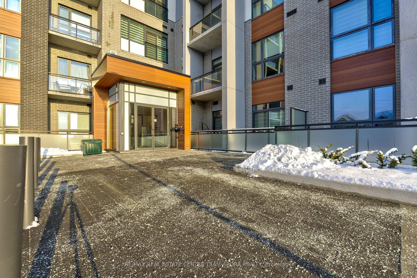$749,999
Available - For Sale
Listing ID: W11920276
50 Kaitting Tr North , Unit 615, Oakville, L6M 5N3, Ontario
| This stunning Mattamy built, Kensington Model 2 bath & 2 washroom corner unit offers you a panoramic view of the city & Lake Ontario! Not only will you have complete privacy all around since the unit is located at level 6, moreover, Ample sunlight and 10 ft high ceilings make the whole 863 sq ft unit feel even roomier! You are greeted with Vinyl flooring all throughout, granite countertops in the kitchen, roller shades W/ vinyl valance in all rooms, upgraded wall & floor tiles, quartz countertops in washrooms & 36 high beveled mirrors, designer 2 coat paint throughout! The floor plan flows nicely offering ensuite laundry at the entrance, a master bedroom with a walk in closet and an ensuite. Another spacious bedroom with a closet and a large window. Another full washroom. A combined living/dining area with a beautiful modern kitchen featuring a color coordinated backsplash, s/s appliances and a w/o to balcony with stunning views! Close proximity to Kaitting Pond, Issac Park, St. George the great elementary school, Dr.David R. Williams Public School, Holy Trinity Catholic Secondary School, big box retailers, all amenities and Hwy 407, 403/Qew!! |
| Extras: *$$ Spent On Upgrades Approx $30000** Internet Included in Main. fees. Outdoor Rooftop With Bbq, Fitness Room, Lounge & Party Room,Close To Shopping Centers, Parks & Hospital. All Amenities. |
| Price | $749,999 |
| Taxes: | $3382.23 |
| Maintenance Fee: | 510.82 |
| Address: | 50 Kaitting Tr North , Unit 615, Oakville, L6M 5N3, Ontario |
| Province/State: | Ontario |
| Condo Corporation No | HSCC |
| Level | 6 |
| Unit No | 615 |
| Directions/Cross Streets: | 6th Line/Dundas St W |
| Rooms: | 5 |
| Bedrooms: | 2 |
| Bedrooms +: | |
| Kitchens: | 1 |
| Family Room: | N |
| Basement: | None |
| Approximatly Age: | 0-5 |
| Property Type: | Condo Apt |
| Style: | Apartment |
| Exterior: | Brick |
| Garage Type: | Underground |
| Garage(/Parking)Space: | 1.00 |
| Drive Parking Spaces: | 1 |
| Park #1 | |
| Parking Spot: | 250 |
| Parking Type: | Owned |
| Exposure: | W |
| Balcony: | Open |
| Locker: | Owned |
| Pet Permited: | Restrict |
| Approximatly Age: | 0-5 |
| Approximatly Square Footage: | 800-899 |
| Maintenance: | 510.82 |
| CAC Included: | Y |
| Common Elements Included: | Y |
| Parking Included: | Y |
| Building Insurance Included: | Y |
| Fireplace/Stove: | N |
| Heat Source: | Electric |
| Heat Type: | Forced Air |
| Central Air Conditioning: | Central Air |
| Central Vac: | N |
| Laundry Level: | Main |
| Ensuite Laundry: | Y |
$
%
Years
This calculator is for demonstration purposes only. Always consult a professional
financial advisor before making personal financial decisions.
| Although the information displayed is believed to be accurate, no warranties or representations are made of any kind. |
| RE/MAX REAL ESTATE CENTRE TEAM ARORA REALTY |
|
|

Hamid-Reza Danaie
Broker
Dir:
416-904-7200
Bus:
905-889-2200
Fax:
905-889-3322
| Book Showing | Email a Friend |
Jump To:
At a Glance:
| Type: | Condo - Condo Apt |
| Area: | Halton |
| Municipality: | Oakville |
| Neighbourhood: | Rural Oakville |
| Style: | Apartment |
| Approximate Age: | 0-5 |
| Tax: | $3,382.23 |
| Maintenance Fee: | $510.82 |
| Beds: | 2 |
| Baths: | 2 |
| Garage: | 1 |
| Fireplace: | N |
Locatin Map:
Payment Calculator:
