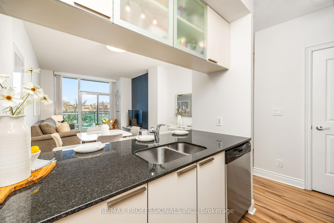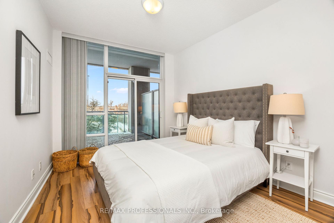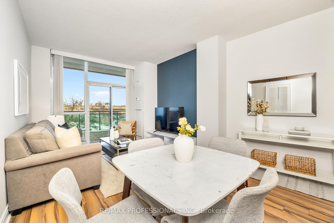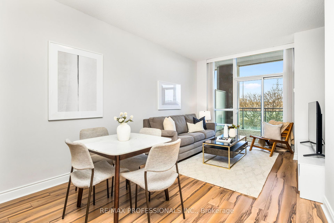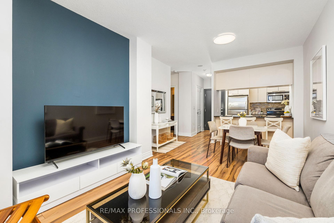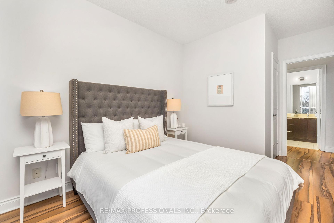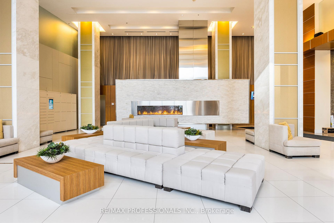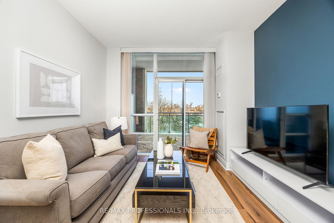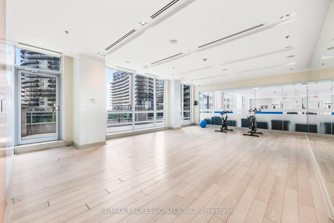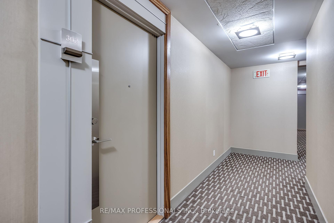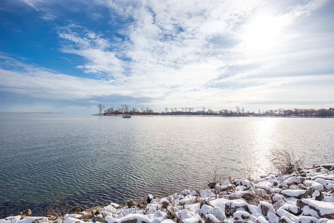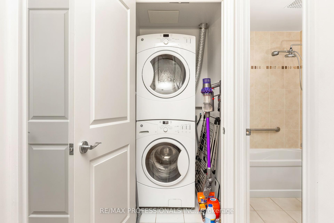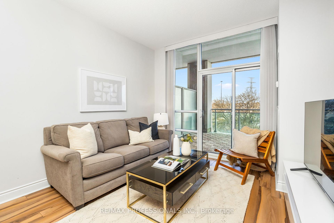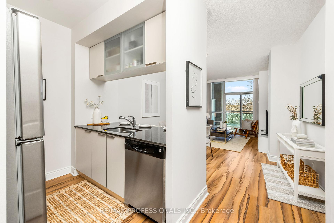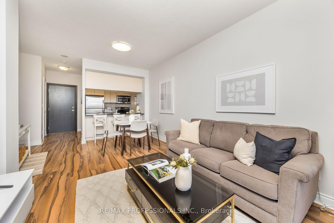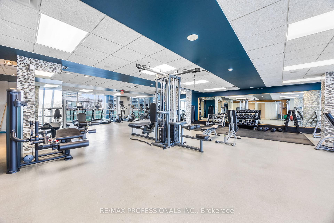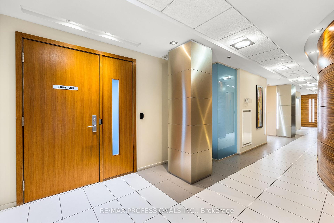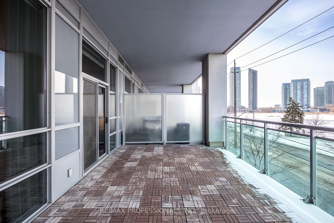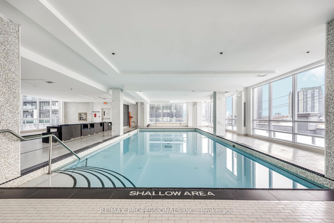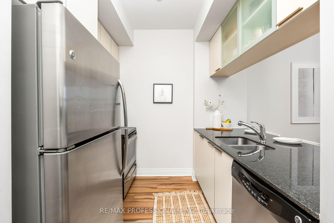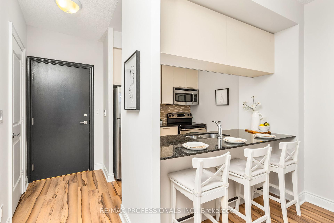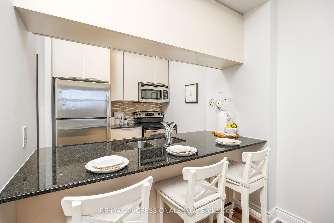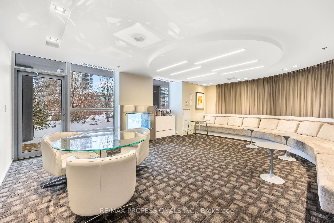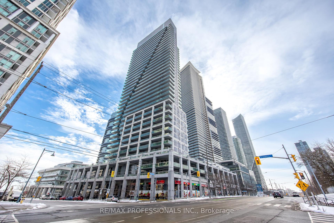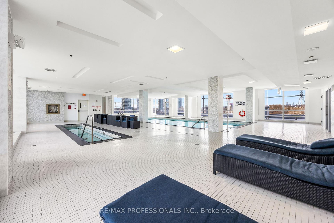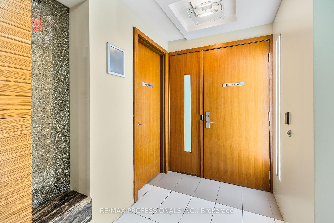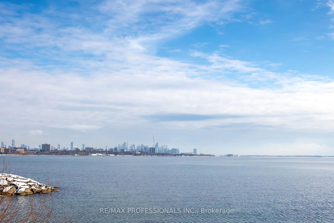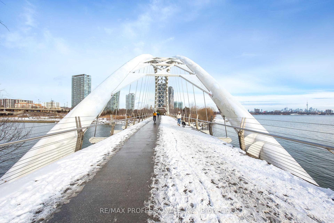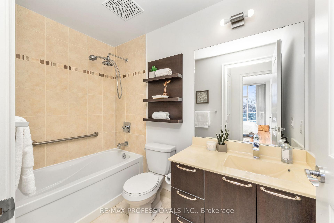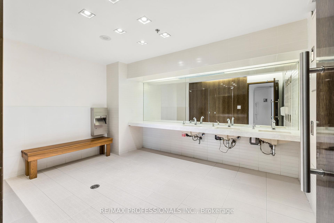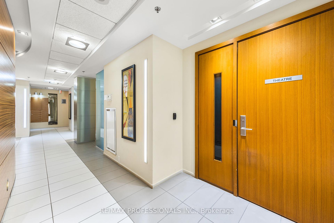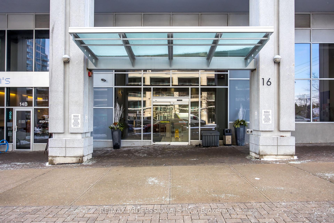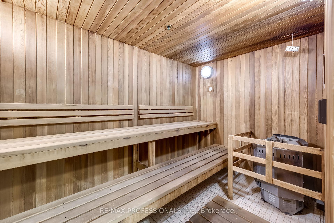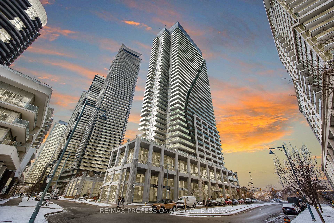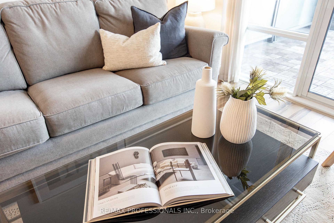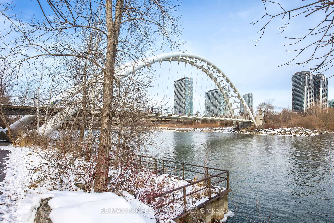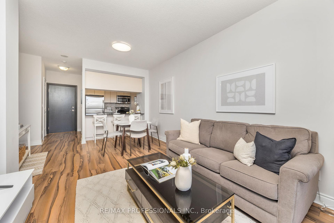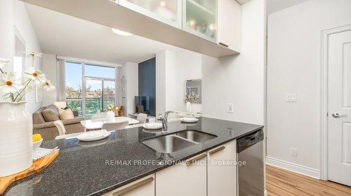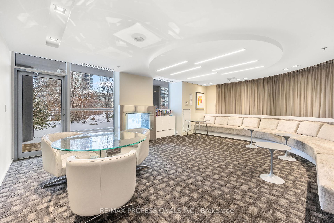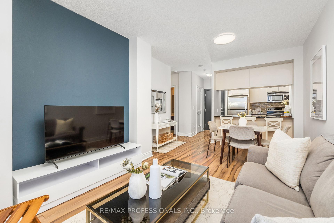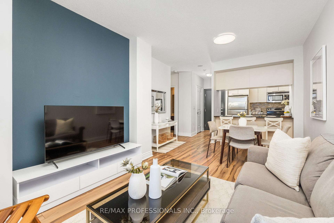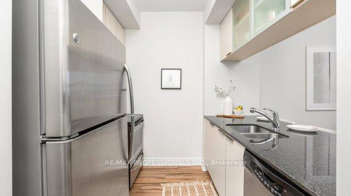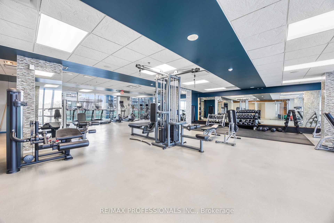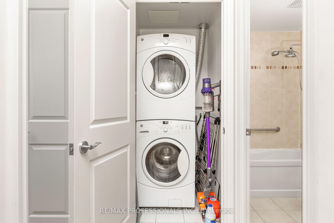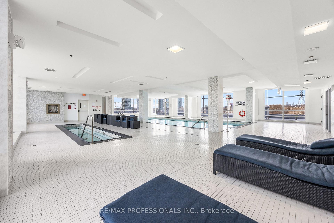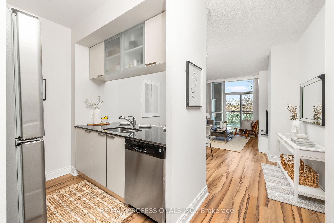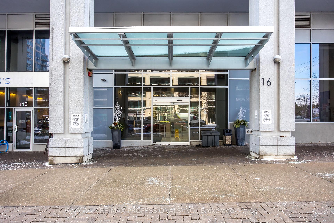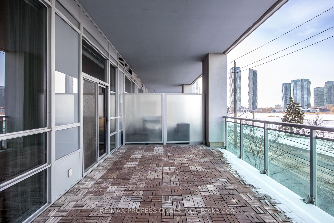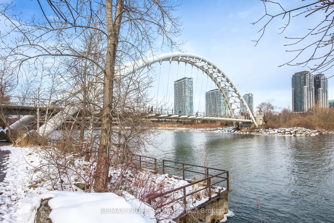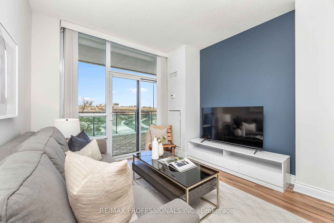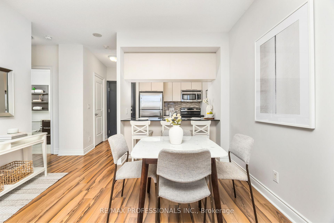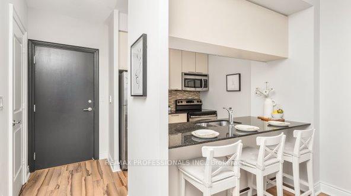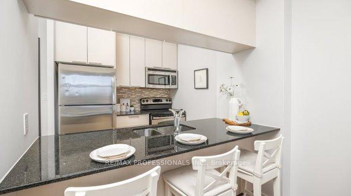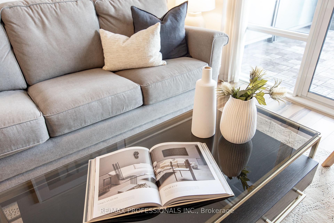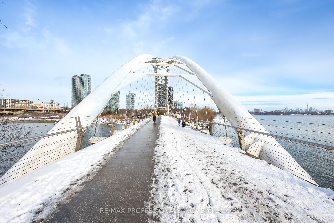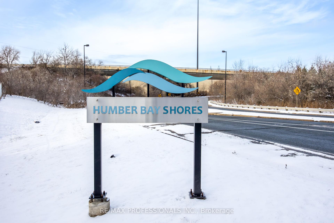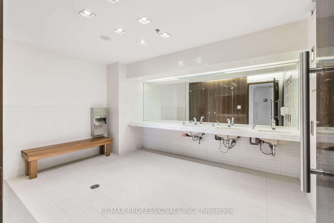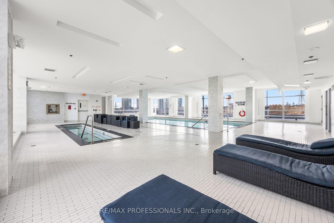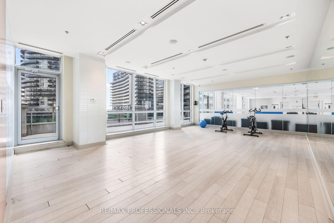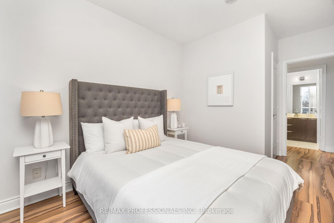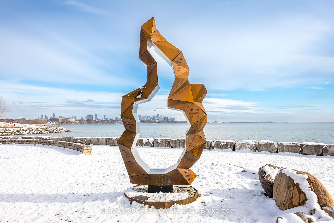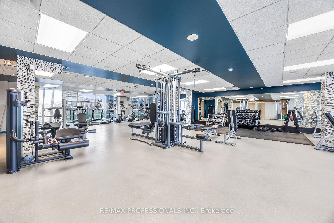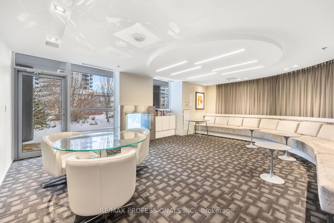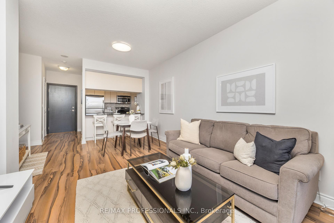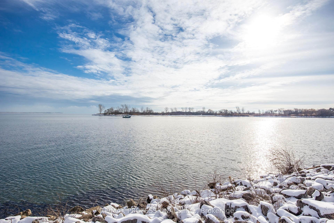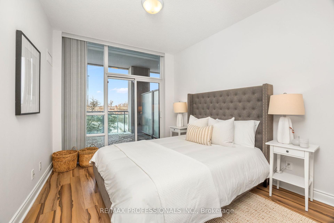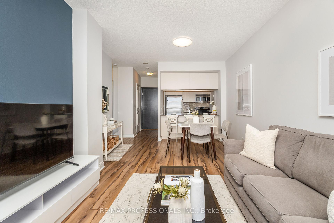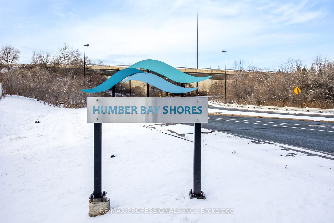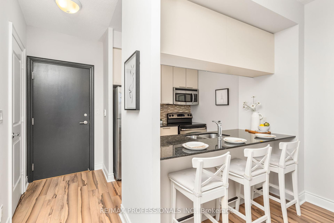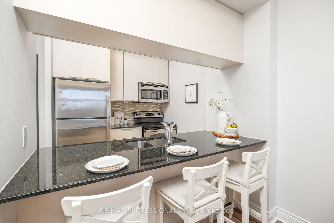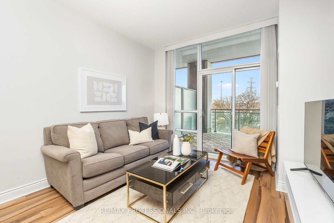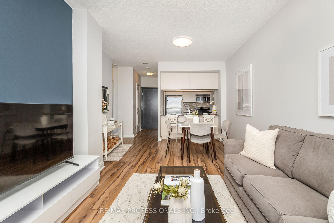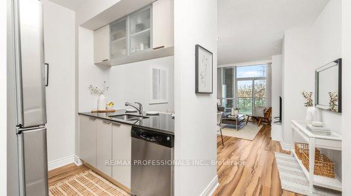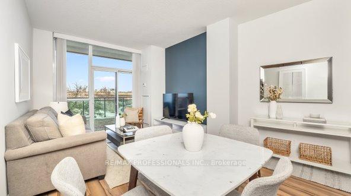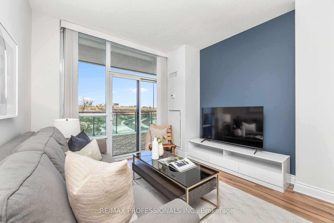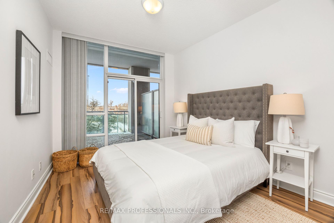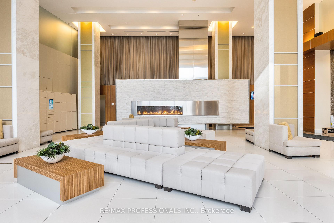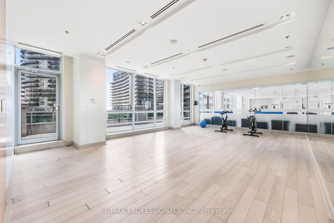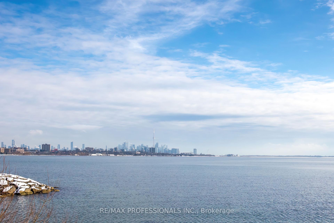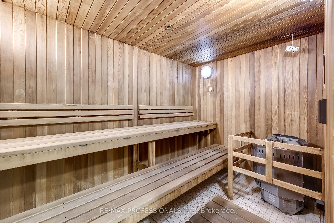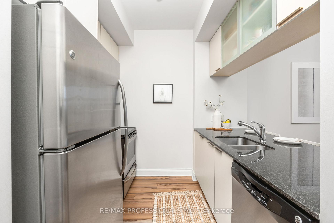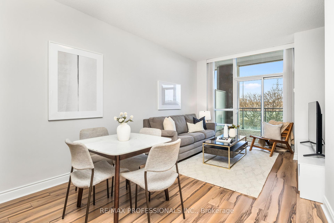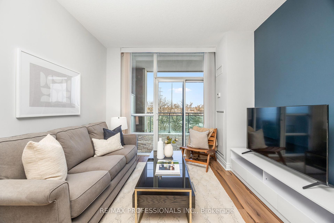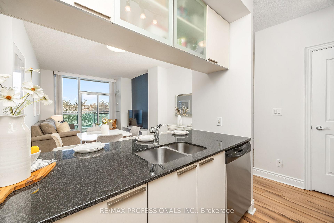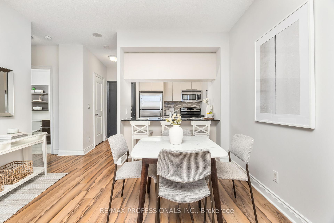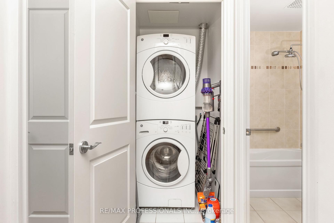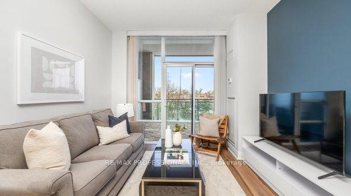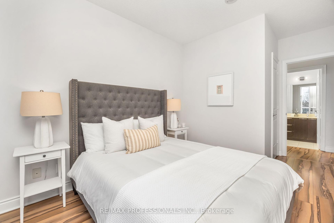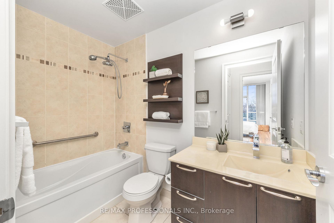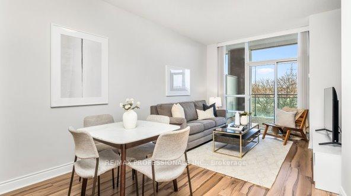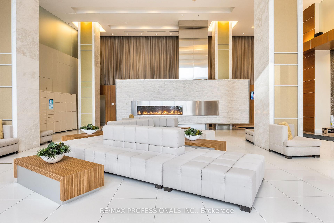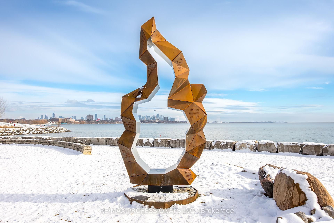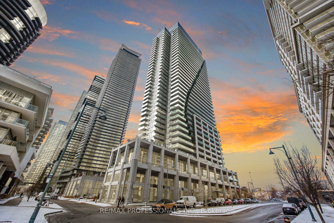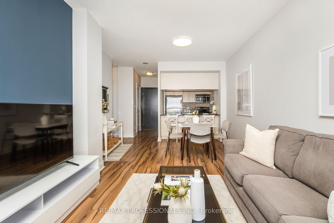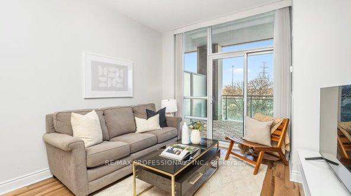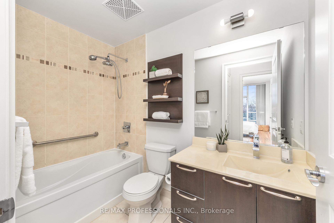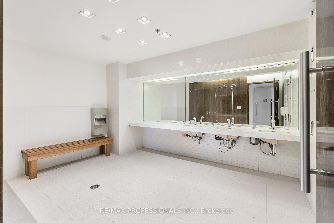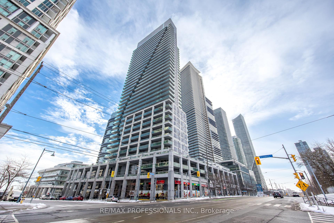$599,000
Available - For Sale
Listing ID: W11920590
16 Brookers Lane , Unit 302, Toronto, M8V 0A5, Ontario
| Welcome to Nautilus Condos, located in one of Toronto's most desirable neighbourhoods, Humber Bay Shores. Your guests will be captivated by the stunning lobby and grounds. Enjoy an abundance of amenities at your leisure, including a gym, indoor pool, hot tub, saunas, billiards room, BBQ area, a fully equipped party room with kitchen, car wash, theater, guest suites, visitor parking, and 24/7 security and concierge service. This one-bedroom unit features 605 square feet of spacious and functional living space, along with a generous 235-square-foot terrace, perfect for spending warm summer days with family and friends. Fantastic restaurants are within walking distance, and you'll appreciate the convenience of nearby TTC access, highways, coffee shops, grocery stores, and more. Embark on an exhilarating bike ride along the path that leads to downtown Toronto! Experience the refreshing wind in your hair as you pedal through the vibrant city, soaking in all the sights along the way. It's the perfect adventure to kick off your day! Nautilus Condos provides the ideal residence and community to call home. |
| Extras: ALL S/S APPLIANCES: FRIDGE, STOVE, DISHWASHER, MICROWAVE. WHITE STAKED WASHER/DRYER.ALL ELF'S & CUSTOM WINDOW COVERINGS. BALCONY TILES. |
| Price | $599,000 |
| Taxes: | $2253.16 |
| Maintenance Fee: | 606.80 |
| Address: | 16 Brookers Lane , Unit 302, Toronto, M8V 0A5, Ontario |
| Province/State: | Ontario |
| Condo Corporation No | TSCC |
| Level | 3 |
| Unit No | 2 |
| Locker No | 198 |
| Directions/Cross Streets: | Lake Shore Blvd W & Park Lawn Rd |
| Rooms: | 4 |
| Bedrooms: | 1 |
| Bedrooms +: | |
| Kitchens: | 1 |
| Family Room: | N |
| Basement: | None |
| Property Type: | Condo Apt |
| Style: | Apartment |
| Exterior: | Concrete |
| Garage Type: | None |
| Garage(/Parking)Space: | 0.00 |
| Drive Parking Spaces: | 1 |
| Park #1 | |
| Parking Spot: | 121 |
| Parking Type: | Owned |
| Legal Description: | D/121 |
| Exposure: | Ne |
| Balcony: | Terr |
| Locker: | Owned |
| Pet Permited: | Restrict |
| Approximatly Square Footage: | 600-699 |
| Building Amenities: | Car Wash, Concierge, Games Room, Gym, Indoor Pool, Party/Meeting Room |
| Property Features: | Beach, Grnbelt/Conserv, Lake Access, Public Transit, School Bus Route, Waterfront |
| Maintenance: | 606.80 |
| CAC Included: | Y |
| Water Included: | Y |
| Common Elements Included: | Y |
| Heat Included: | Y |
| Parking Included: | Y |
| Building Insurance Included: | Y |
| Fireplace/Stove: | N |
| Heat Source: | Gas |
| Heat Type: | Forced Air |
| Central Air Conditioning: | Central Air |
| Central Vac: | N |
| Ensuite Laundry: | Y |
$
%
Years
This calculator is for demonstration purposes only. Always consult a professional
financial advisor before making personal financial decisions.
| Although the information displayed is believed to be accurate, no warranties or representations are made of any kind. |
| RE/MAX PROFESSIONALS INC. |
|
|

Hamid-Reza Danaie
Broker
Dir:
416-904-7200
Bus:
905-889-2200
Fax:
905-889-3322
| Virtual Tour | Book Showing | Email a Friend |
Jump To:
At a Glance:
| Type: | Condo - Condo Apt |
| Area: | Toronto |
| Municipality: | Toronto |
| Neighbourhood: | Mimico |
| Style: | Apartment |
| Tax: | $2,253.16 |
| Maintenance Fee: | $606.8 |
| Beds: | 1 |
| Baths: | 1 |
| Fireplace: | N |
Locatin Map:
Payment Calculator:
