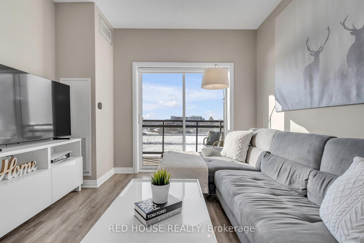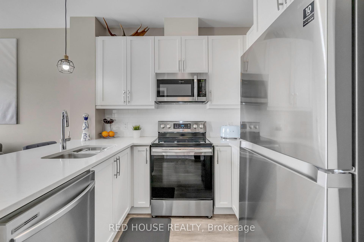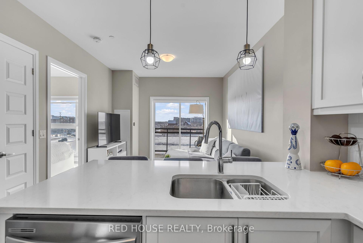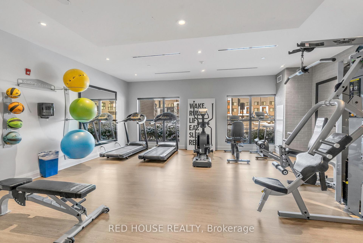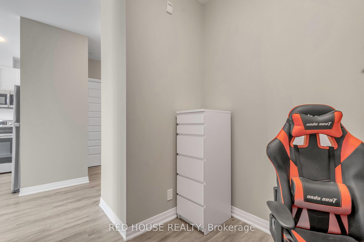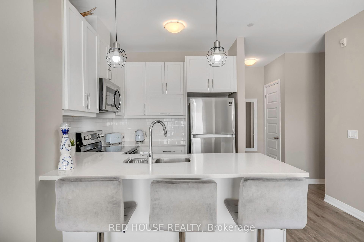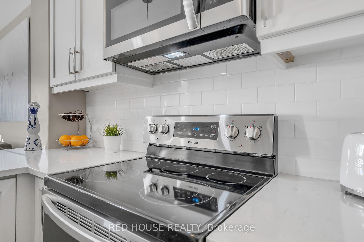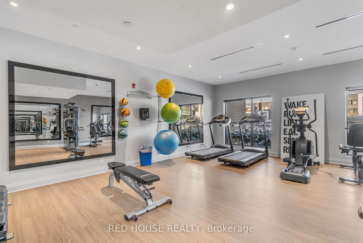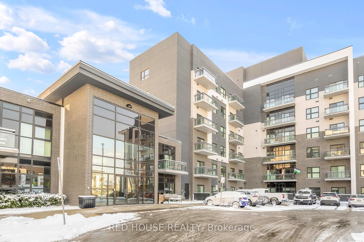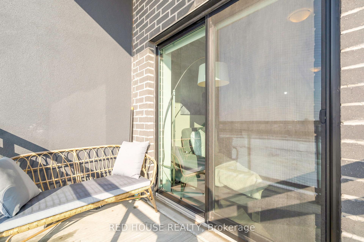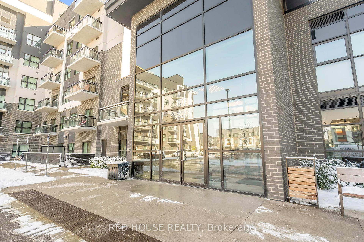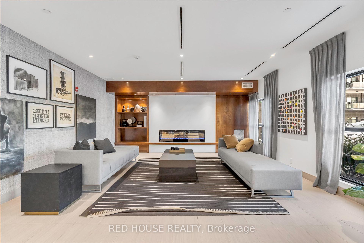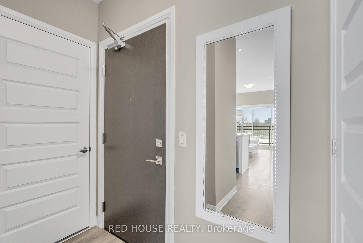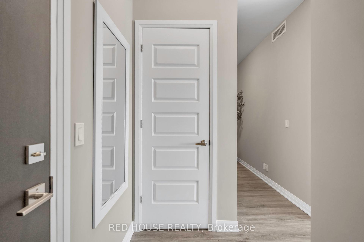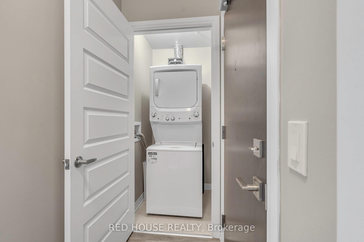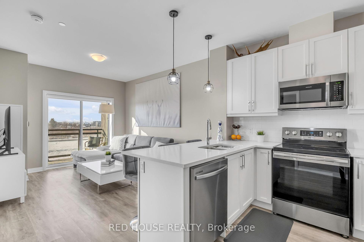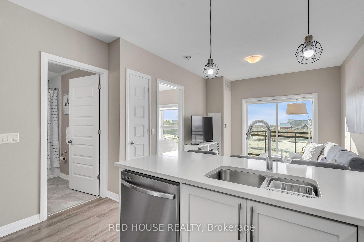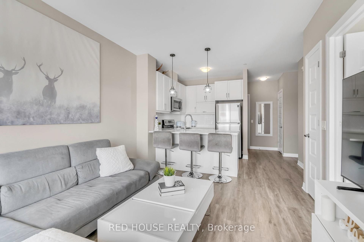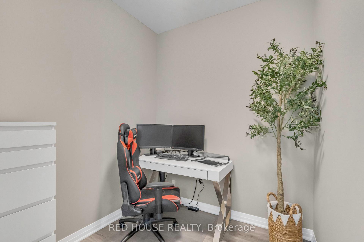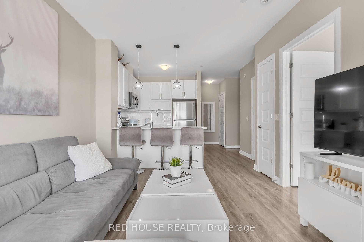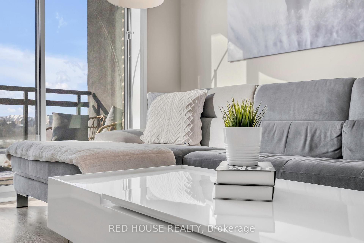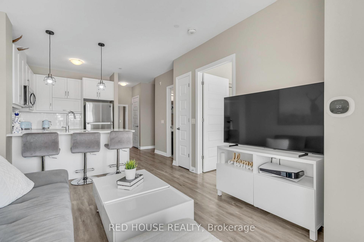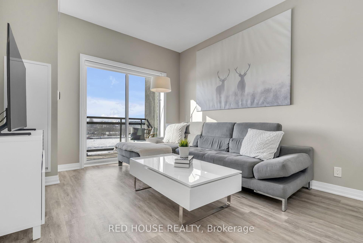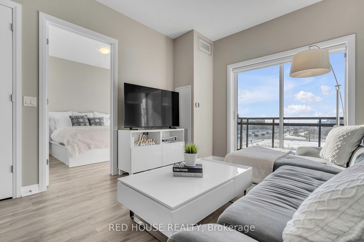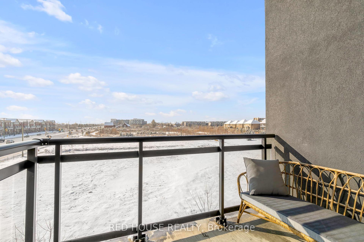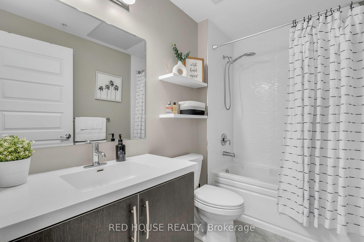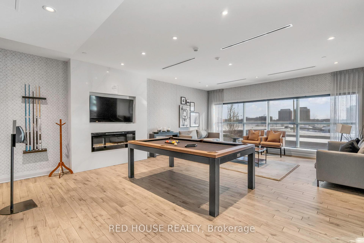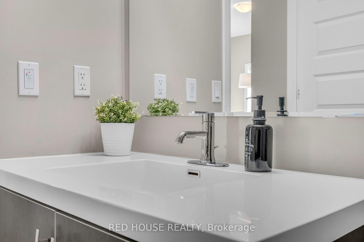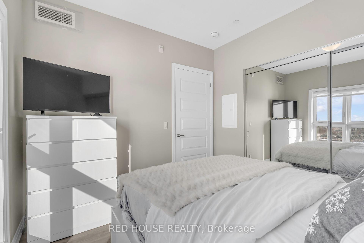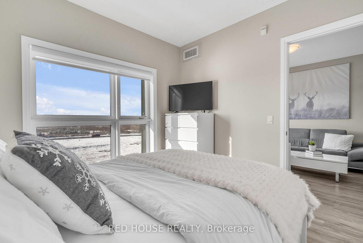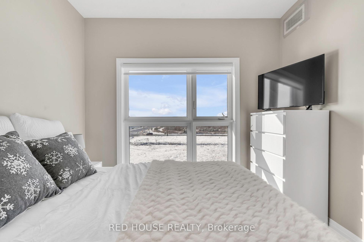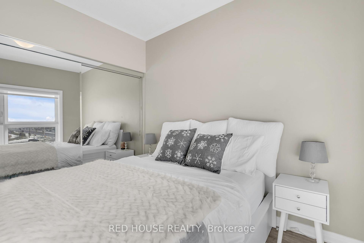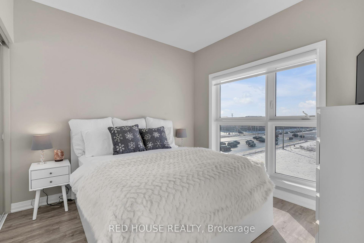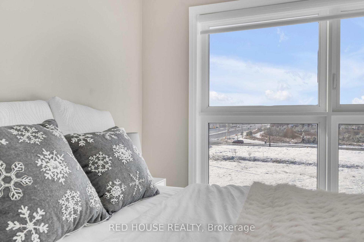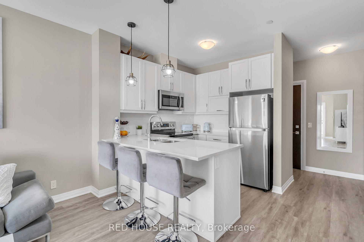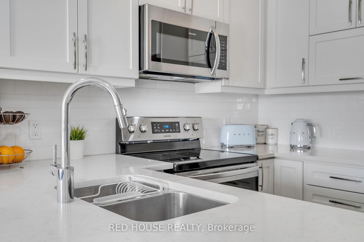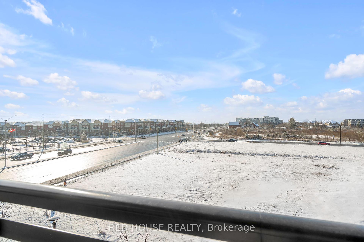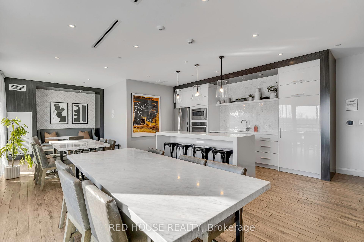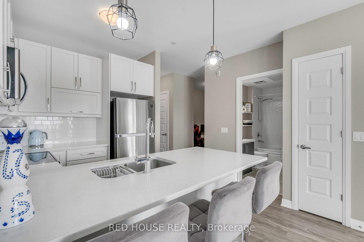$574,900
Available - For Sale
Listing ID: W11921805
102 Groveood Common , Unit 324, Oakville, L6H 0X2, Ontario
| Experience the charm of one of Oakville's most desirable boutique-style condos. This spacious, sun-drenched suite is designed to impress, offering tranquil views and Spectacular sunsets. Meticulously cared for by the original owners, this home remains in immaculate condition. With $30,000 in Upgrades, you'll Appreciate the High- End Kitchen featuring sleek Quartz Countertops, S/S Appliances, all while providing functionality and a open concept living experience. The generously-sized Den offers flexibility, making it ideal for a home office or nursery. Large Windows flood the space with natural light enhancing the warm and welcoming ambiance. Additional features include upgraded Kitchen Cabinetry, Upgraded Quartz counters, and Durable Luxury vinyl flooring throughout the unit. Located in one of Oakville's most prestigious neighborhoods, this condo is within walking distance to top Oakville schools, shopping/Grocery , public transit, the hospital, and major highways, Offering Convenience and accessibility at your doorstep. Don't miss out on this rare opportunity to call this move-in ready, upgraded unit home! |
| Extras: Samsung Stove, Samsung Dishwasher, Samsung Fridge, Washer & Dryer, All ELFs, All Window Coverings, 1 Parking , 1 Locker. Lots of Visitor Parking, Fantastic Party Room. |
| Price | $574,900 |
| Taxes: | $1830.39 |
| Maintenance Fee: | 309.34 |
| Address: | 102 Groveood Common , Unit 324, Oakville, L6H 0X2, Ontario |
| Province/State: | Ontario |
| Condo Corporation No | HSCC |
| Level | 3 |
| Unit No | 24 |
| Directions/Cross Streets: | Dundas & Oak park blvd |
| Rooms: | 5 |
| Bedrooms: | 1 |
| Bedrooms +: | |
| Kitchens: | 1 |
| Family Room: | Y |
| Basement: | None |
| Approximatly Age: | 0-5 |
| Property Type: | Condo Apt |
| Style: | Apartment |
| Exterior: | Brick |
| Garage Type: | Underground |
| Garage(/Parking)Space: | 1.00 |
| Drive Parking Spaces: | 1 |
| Park #1 | |
| Parking Type: | Owned |
| Exposure: | W |
| Balcony: | Open |
| Locker: | Owned |
| Pet Permited: | Restrict |
| Retirement Home: | N |
| Approximatly Age: | 0-5 |
| Approximatly Square Footage: | 500-599 |
| Building Amenities: | Exercise Room, Games Room, Gym, Party/Meeting Room, Visitor Parking |
| Property Features: | Clear View, Golf, Hospital, Public Transit, School Bus Route |
| Maintenance: | 309.34 |
| CAC Included: | Y |
| Parking Included: | Y |
| Building Insurance Included: | Y |
| Fireplace/Stove: | N |
| Heat Source: | Gas |
| Heat Type: | Forced Air |
| Central Air Conditioning: | Central Air |
| Central Vac: | N |
$
%
Years
This calculator is for demonstration purposes only. Always consult a professional
financial advisor before making personal financial decisions.
| Although the information displayed is believed to be accurate, no warranties or representations are made of any kind. |
| RED HOUSE REALTY |
|
|

Hamid-Reza Danaie
Broker
Dir:
416-904-7200
Bus:
905-889-2200
Fax:
905-889-3322
| Book Showing | Email a Friend |
Jump To:
At a Glance:
| Type: | Condo - Condo Apt |
| Area: | Halton |
| Municipality: | Oakville |
| Neighbourhood: | 1008 - GO Glenorchy |
| Style: | Apartment |
| Approximate Age: | 0-5 |
| Tax: | $1,830.39 |
| Maintenance Fee: | $309.34 |
| Beds: | 1 |
| Baths: | 1 |
| Garage: | 1 |
| Fireplace: | N |
Locatin Map:
Payment Calculator:
