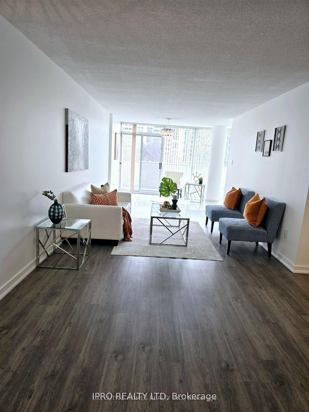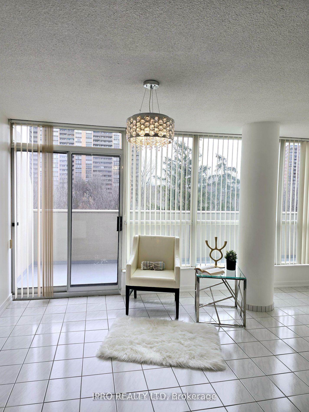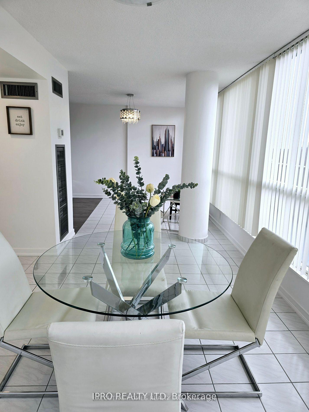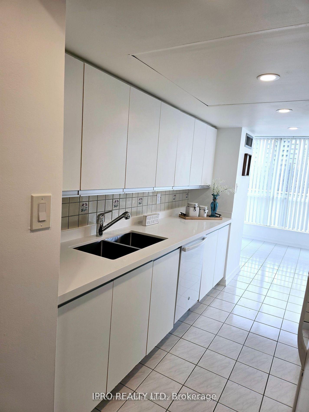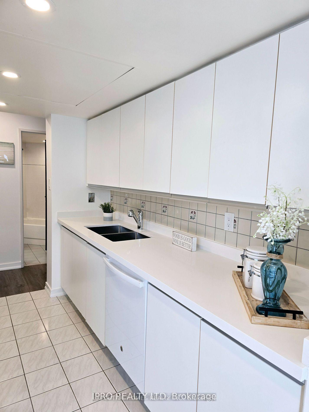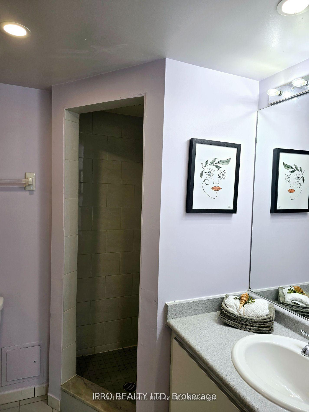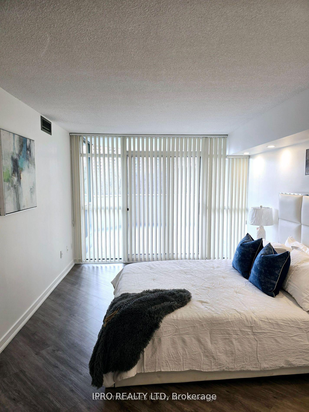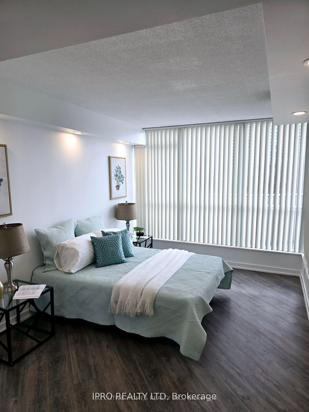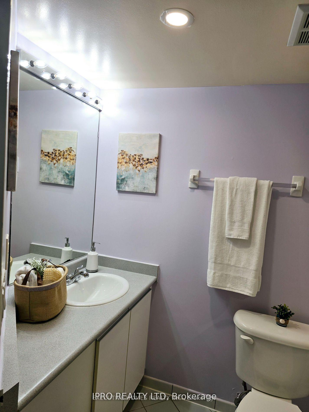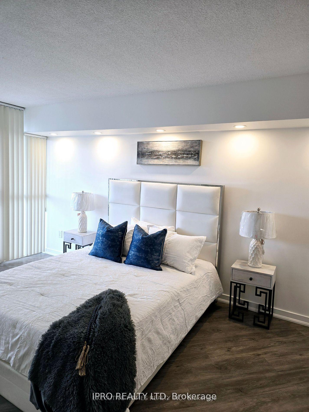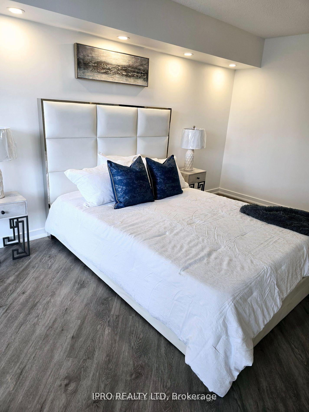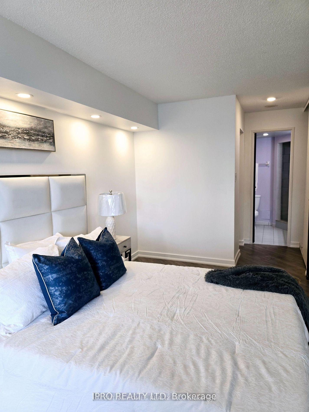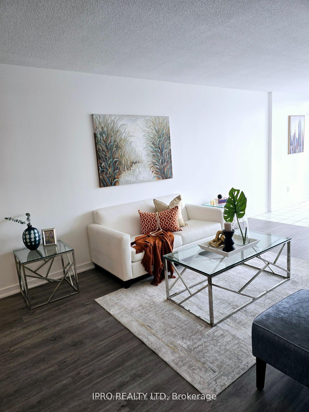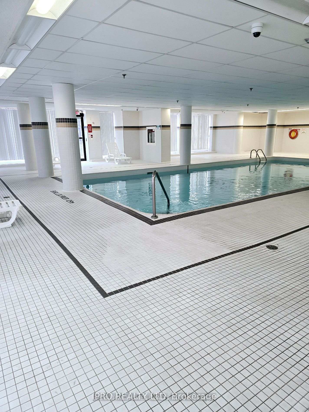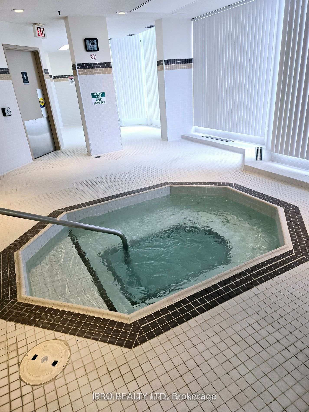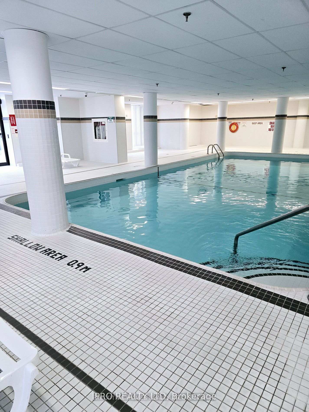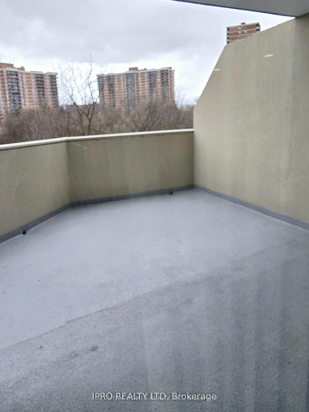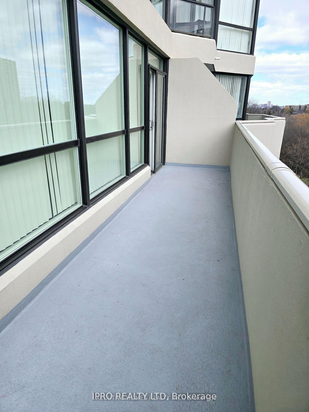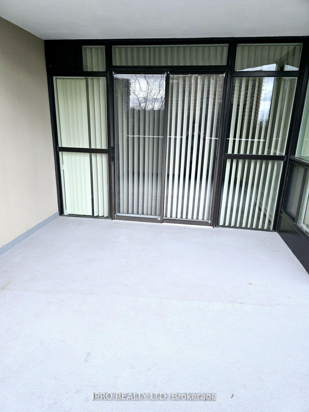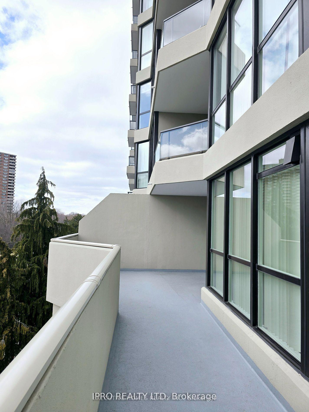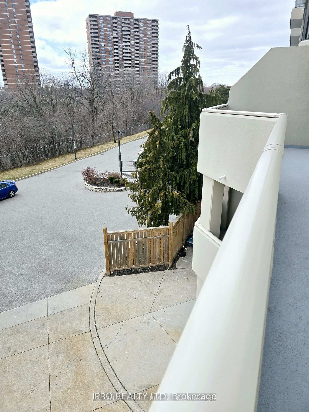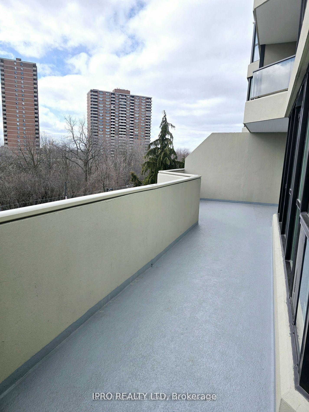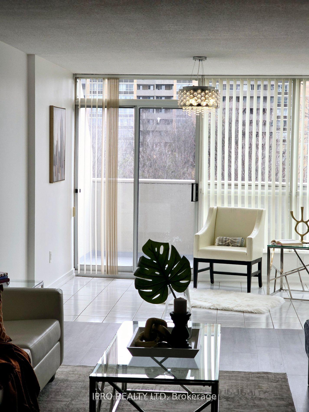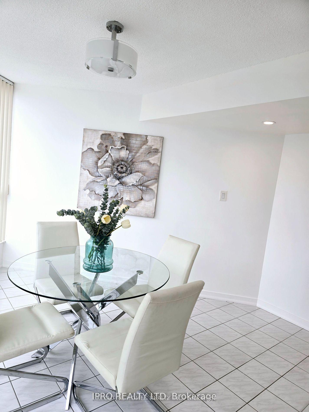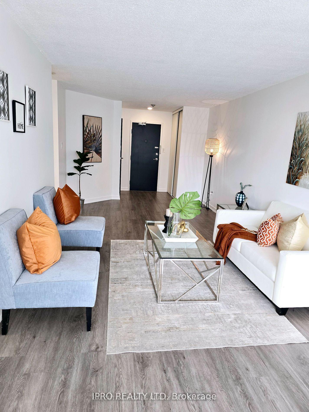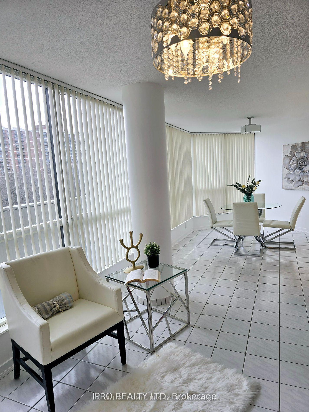$624,900
Available - For Sale
Listing ID: W9356712
5 Rowntree Rd , Unit 306, Toronto, M9V 5G9, Ontario
| Beautiful layout, very spacious, luxurious living on Humber River. This stunning newly painted condo features a spacious layout with two well-appointed bedrooms and two washrooms. The living area flows seamlessly into a bright, airy space, enhanced by large windows that let in plenty of natural light. The highlight of the unit is the expansive wrap-around veranda, perfect for relaxing or entertaining, with views that create a serene outdoor retreat. Ensuite laundry. 2 bedroom & 2 full baths. Close to all amenities; schools; York University, Major hwy's, Library, Quick & convenient access to 400, 407, 401, York U, Humber College, Pearson Int'l Airport, shopping, parks & Finch LRT(due to open early 2024) Outdoor/Indoor pool. BBQ area, 4 tennis courts & squash court, hiking &biking trail, all utilities plus cable included in maintenance fee. |
| Extras: Fridge, stove, B/I dishwasher, Washer and Dryer, and Blinds |
| Price | $624,900 |
| Taxes: | $1205.90 |
| Maintenance Fee: | 885.75 |
| Address: | 5 Rowntree Rd , Unit 306, Toronto, M9V 5G9, Ontario |
| Province/State: | Ontario |
| Condo Corporation No | MTCC |
| Level | 3 |
| Unit No | 10 |
| Directions/Cross Streets: | Kipling & Finch |
| Rooms: | 5 |
| Bedrooms: | 2 |
| Bedrooms +: | |
| Kitchens: | 1 |
| Family Room: | N |
| Basement: | None |
| Property Type: | Condo Apt |
| Style: | Apartment |
| Exterior: | Concrete |
| Garage Type: | Underground |
| Garage(/Parking)Space: | 1.00 |
| Drive Parking Spaces: | 0 |
| Park #1 | |
| Parking Spot: | 88 |
| Parking Type: | Owned |
| Legal Description: | P2 |
| Exposure: | Se |
| Balcony: | Open |
| Locker: | Exclusive |
| Pet Permited: | Restrict |
| Approximatly Square Footage: | 1200-1399 |
| Building Amenities: | Exercise Room, Indoor Pool, Party/Meeting Room, Tennis Court, Visitor Parking |
| Property Features: | Hospital, Library, Public Transit, Ravine, Rec Centre, School |
| Maintenance: | 885.75 |
| CAC Included: | Y |
| Hydro Included: | Y |
| Water Included: | Y |
| Cabel TV Included: | Y |
| Common Elements Included: | Y |
| Heat Included: | Y |
| Parking Included: | Y |
| Building Insurance Included: | Y |
| Fireplace/Stove: | N |
| Heat Source: | Gas |
| Heat Type: | Forced Air |
| Central Air Conditioning: | Central Air |
| Central Vac: | N |
| Laundry Level: | Main |
| Ensuite Laundry: | Y |
$
%
Years
This calculator is for demonstration purposes only. Always consult a professional
financial advisor before making personal financial decisions.
| Although the information displayed is believed to be accurate, no warranties or representations are made of any kind. |
| EXECUTIVE HOMES REALTY INC. |
|
|

Hamid-Reza Danaie
Broker
Dir:
416-904-7200
Bus:
905-889-2200
Fax:
905-889-3322
| Book Showing | Email a Friend |
Jump To:
At a Glance:
| Type: | Condo - Condo Apt |
| Area: | Toronto |
| Municipality: | Toronto |
| Neighbourhood: | Mount Olive-Silverstone-Jamestown |
| Style: | Apartment |
| Tax: | $1,205.9 |
| Maintenance Fee: | $885.75 |
| Beds: | 2 |
| Baths: | 2 |
| Garage: | 1 |
| Fireplace: | N |
Locatin Map:
Payment Calculator:

