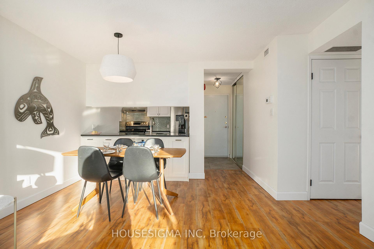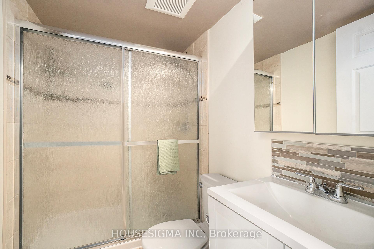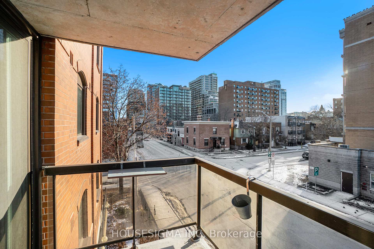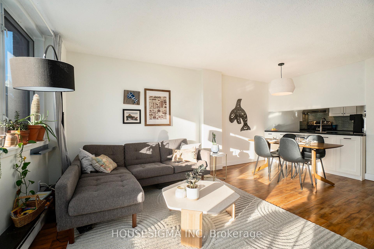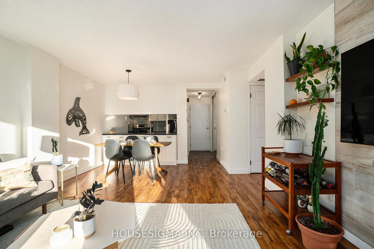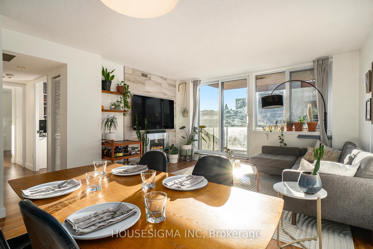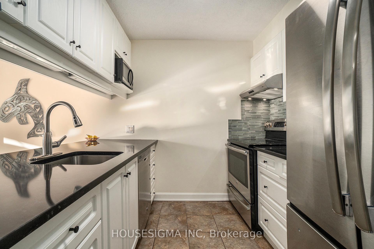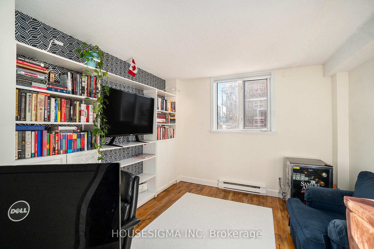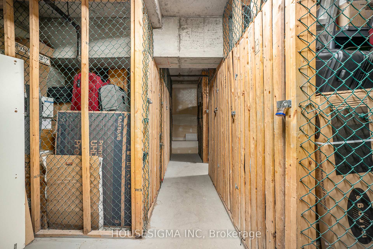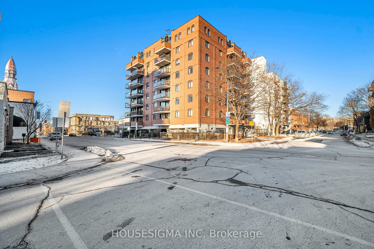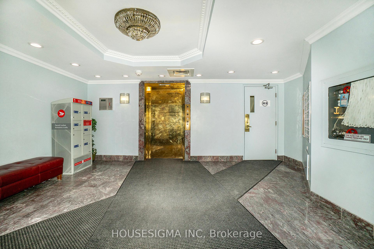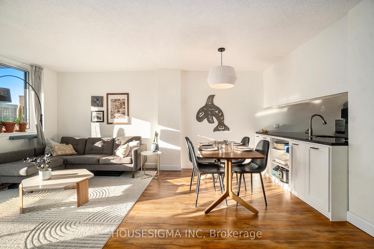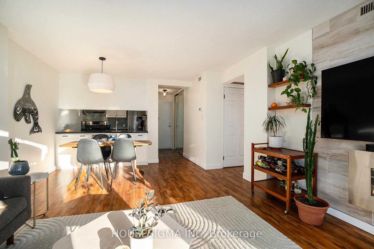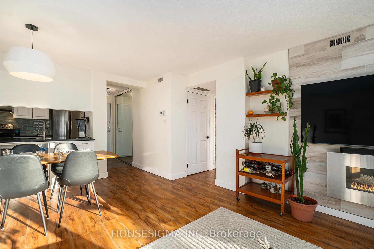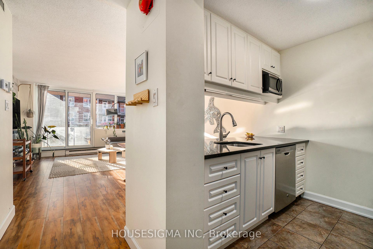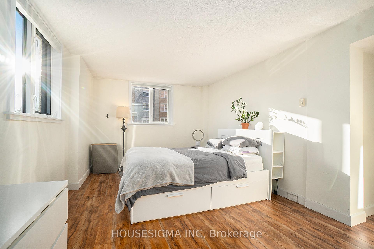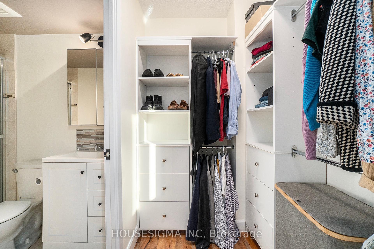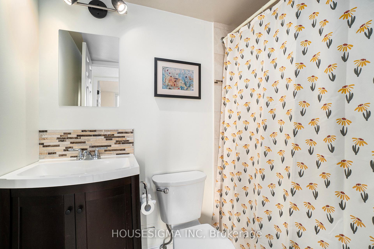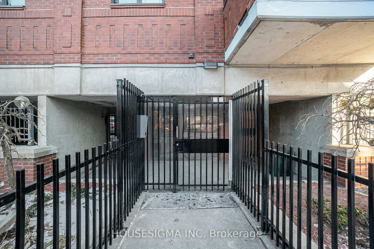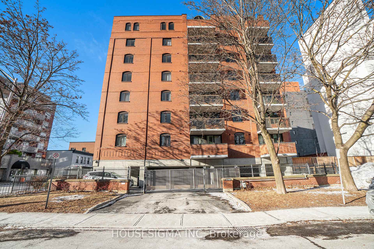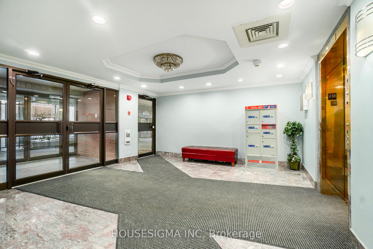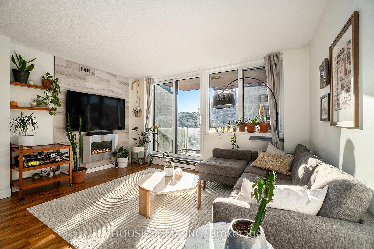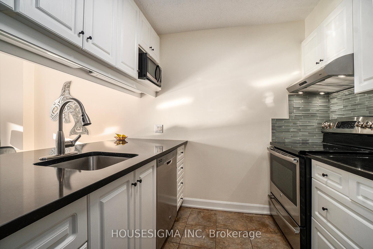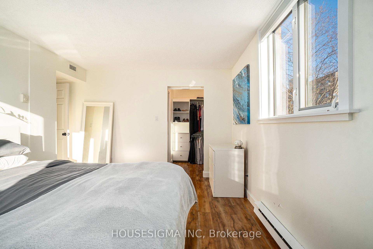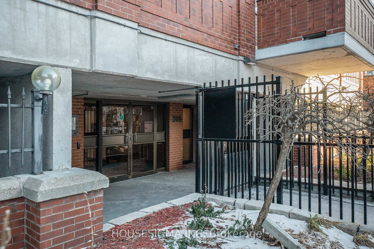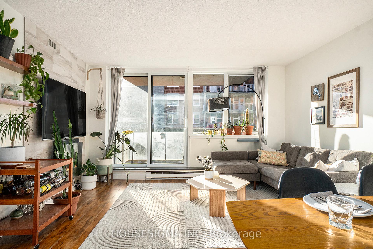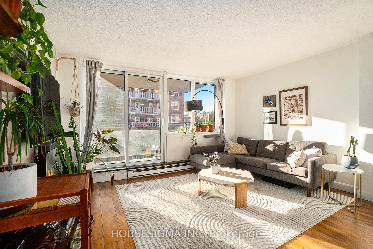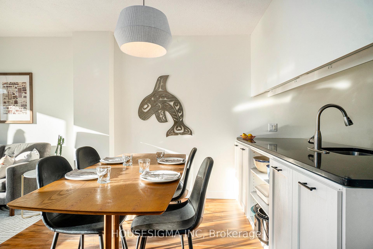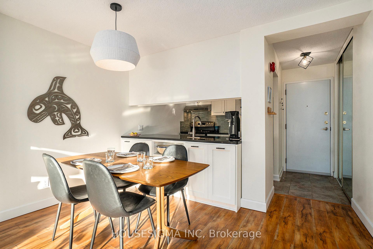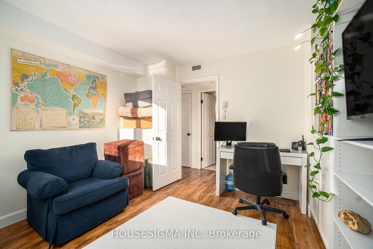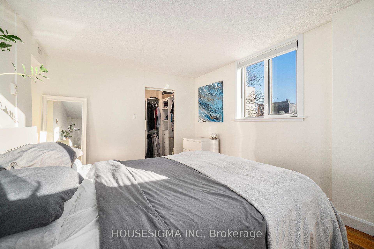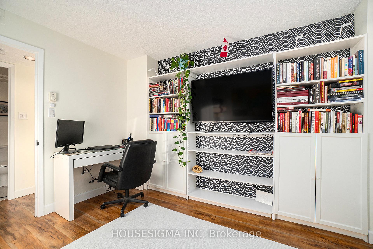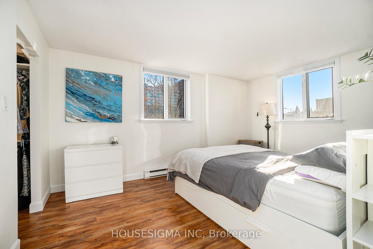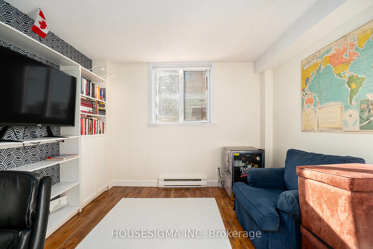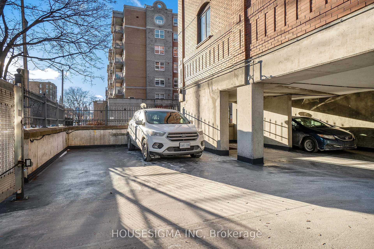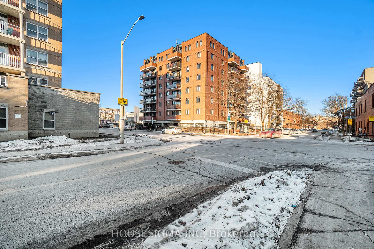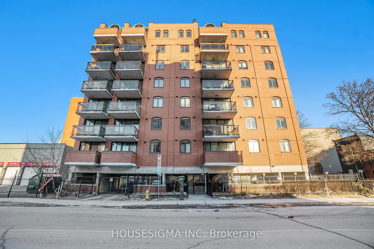$380,000
Available - For Sale
Listing ID: X11920805
309 Cumberland St , Unit 303, Lower Town - Sandy Hill, K1N 7J1, Ontario
| This stunning, fully renovated 2-bedroom, 2-bathroom condo is perfectly situated in an ultra-central downtown Ottawa location. Offering a corner-unit layout with west-facing views, this bright and sunny property is ideal for anyone seeking a modern and comfortable space with access to all the conveniences of city living. Step inside to find a thoughtfully updated interior featuring a sleek, contemporary design. The kitchen is a standout feature, showcasing stainless steel appliances, elegant quartz countertops, and plenty of cabinetry to keep everything organized. The open-concept living and dining areas flow seamlessly together, creating a welcoming atmosphere thats perfect for both relaxing and entertaining. The primary bedroom is spacious and bright, complete with a private ensuite bathroom that has been tastefully updated. A second well-sized bedroom provides flexibility, whether you need an additional sleeping area, a guest room, or a home office. The second bathroom mirrors the modern design found throughout the home, ensuring style and functionality at every turn.This unit also comes with a storage locker and a designated parking space, adding practicality and convenience to your urban lifestyle. The building itself is well-maintained, ensuring a comfortable living environment for its residents. Located in the heart of downtown Ottawa, this condo offers access to the best of the city. From top-notch restaurants and cafes to excellent public transit options, everything you need is just steps away. Whether youre grabbing a coffee, meeting friends for dinner, or catching a bus, youll appreciate the unparalleled convenience this location provides. The units west-facing exposure ensures abundant natural light throughout the day, making every room feel bright and welcoming. The combination of a modern interior, a highly functional layout, and a central location makes this property an excellent choice for those seeking a move-in-ready home in a vibrant urban setting |
| Price | $380,000 |
| Taxes: | $2984.46 |
| Maintenance Fee: | 628.00 |
| Address: | 309 Cumberland St , Unit 303, Lower Town - Sandy Hill, K1N 7J1, Ontario |
| Province/State: | Ontario |
| Condo Corporation No | CGM |
| Level | 3 |
| Unit No | 3 |
| Directions/Cross Streets: | CUMBERLAND AND CLARENCE |
| Rooms: | 5 |
| Bedrooms: | 2 |
| Bedrooms +: | |
| Kitchens: | 1 |
| Family Room: | N |
| Basement: | None |
| Property Type: | Condo Apt |
| Style: | Apartment |
| Exterior: | Brick |
| Garage Type: | Surface |
| Garage(/Parking)Space: | 1.00 |
| Drive Parking Spaces: | 0 |
| Park #1 | |
| Parking Type: | Exclusive |
| Exposure: | E |
| Balcony: | Open |
| Locker: | Exclusive |
| Pet Permited: | Restrict |
| Approximatly Square Footage: | 700-799 |
| Maintenance: | 628.00 |
| Water Included: | Y |
| Building Insurance Included: | Y |
| Fireplace/Stove: | Y |
| Heat Source: | Gas |
| Heat Type: | Forced Air |
| Central Air Conditioning: | Central Air |
| Central Vac: | N |
| Ensuite Laundry: | Y |
$
%
Years
This calculator is for demonstration purposes only. Always consult a professional
financial advisor before making personal financial decisions.
| Although the information displayed is believed to be accurate, no warranties or representations are made of any kind. |
| HOUSESIGMA INC |
|
|

Hamid-Reza Danaie
Broker
Dir:
416-904-7200
Bus:
905-889-2200
Fax:
905-889-3322
| Book Showing | Email a Friend |
Jump To:
At a Glance:
| Type: | Condo - Condo Apt |
| Area: | Ottawa |
| Municipality: | Lower Town - Sandy Hill |
| Neighbourhood: | 4001 - Lower Town/Byward Market |
| Style: | Apartment |
| Tax: | $2,984.46 |
| Maintenance Fee: | $628 |
| Beds: | 2 |
| Baths: | 2 |
| Garage: | 1 |
| Fireplace: | Y |
Locatin Map:
Payment Calculator:
