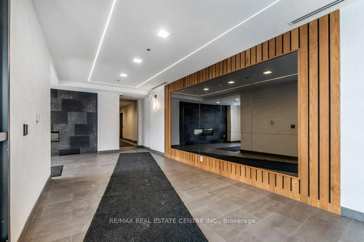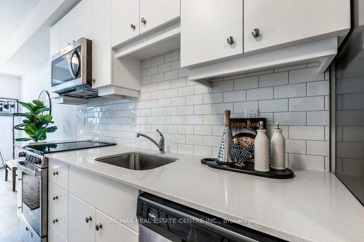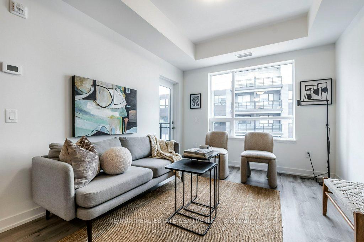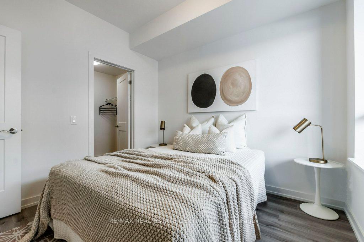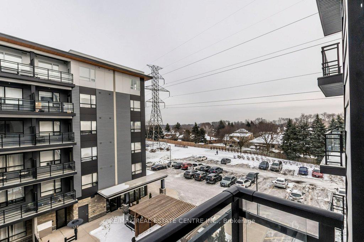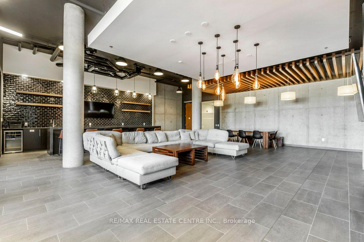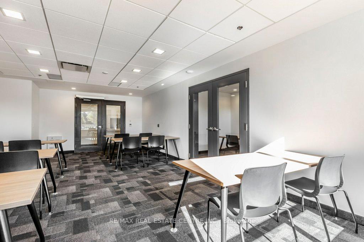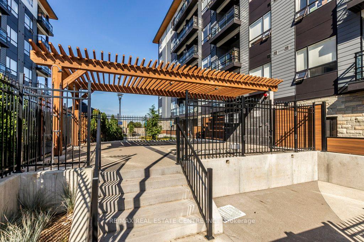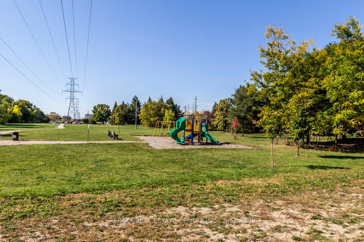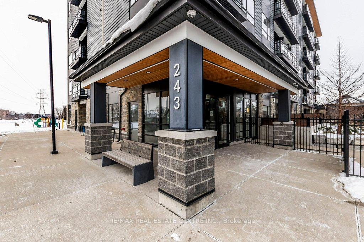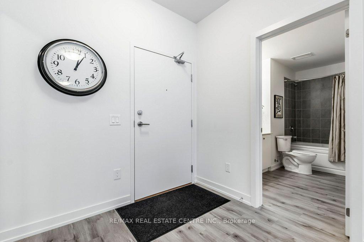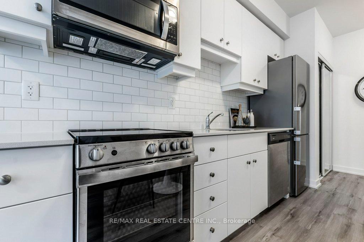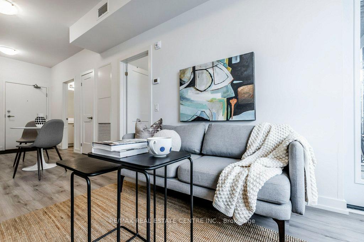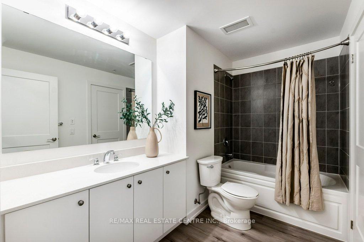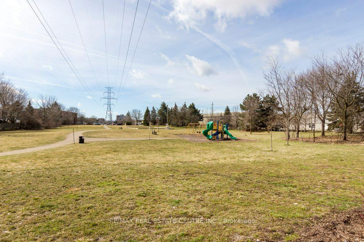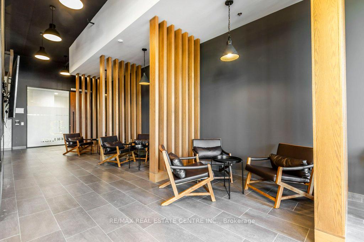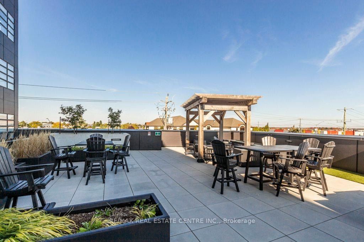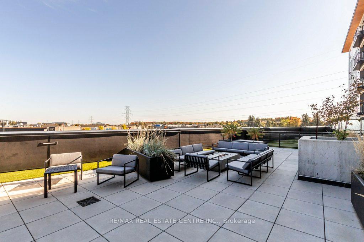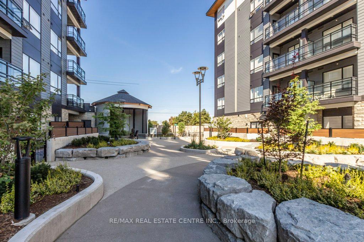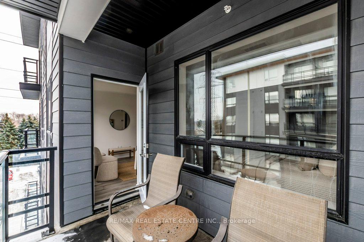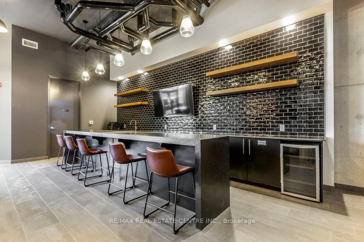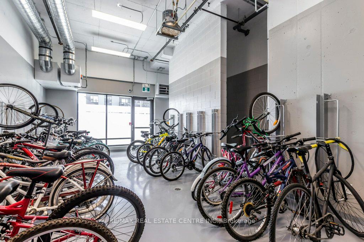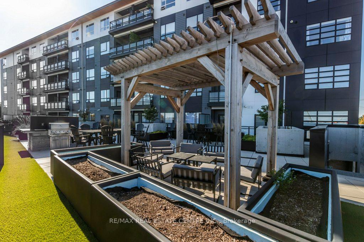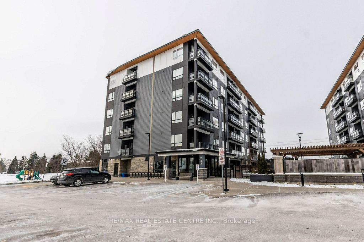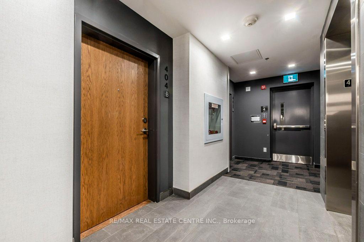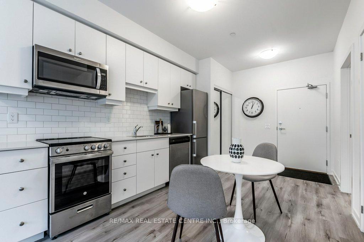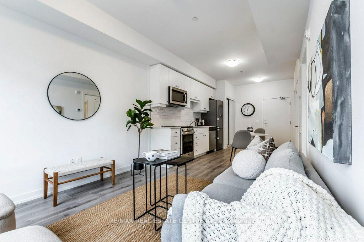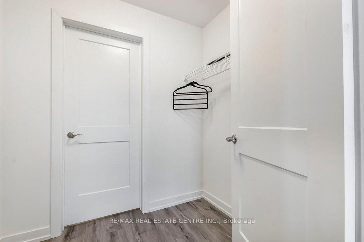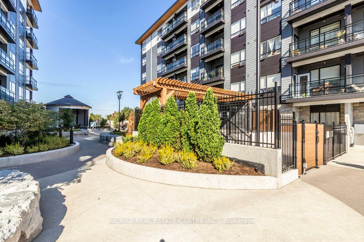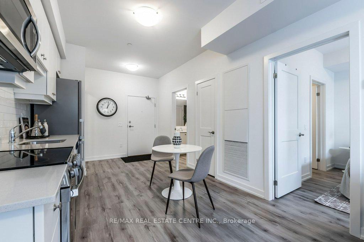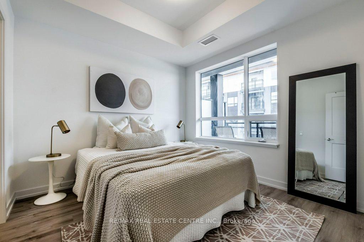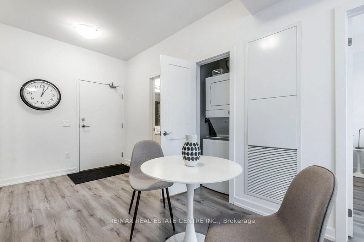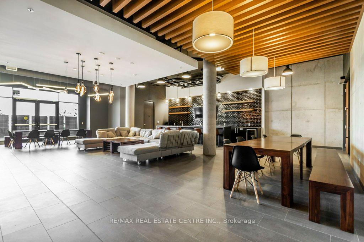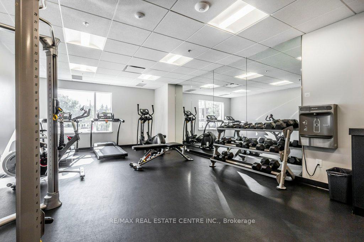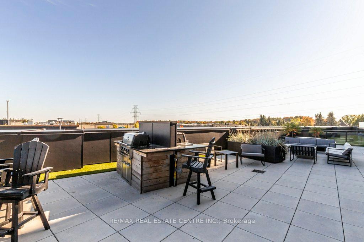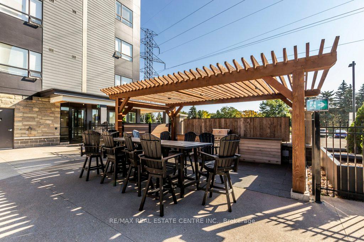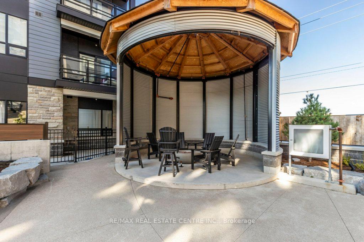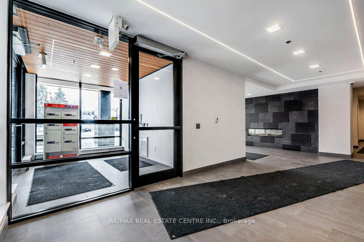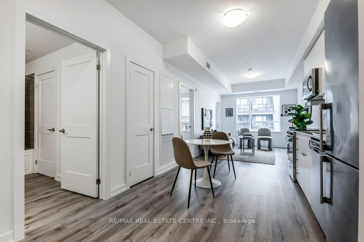$384,700
Available - For Sale
Listing ID: X11920831
243 Northfield Dr East , Unit 404, Waterloo, N2K 0H2, Ontario
| Discover this beautiful one-bedroom condo in the heart of Waterloo, where modern style meets everyday comfort. The open-concept living space is perfect for hosting guests, with expansive windows that flood the room with natural light, creating a bright and airy atmosphere. The upgraded kitchen is a chefs dream, featuring sleek stainless steel appliances, luxurious quartz countertops, modern backsplash and plenty of counter space, making cooking and entertaining a breeze. With tons of upgrades, this unit is designed with high-end finishes and attention to detail. Step outside to the spacious balcony, which overlooks a peaceful courtyard the ideal spot for relaxing and enjoying warm summer evenings. The bedroom is both cozy and functional, featuring a large walk-in closet for all your storage needs. The adjoining bathroom is equally impressive, with a generous soaker tub and ample counter space for added convenience. This condo offers the perfect combination of luxury, convenience, and style, making it an ideal place to call home in Waterloo. Close to restaurants, shopping, Conestoga Mall, St. Jacobs Farmers Market, and Rim Park and much more. |
| Extras: Building amenities include Gym, Party Room, Pet Wash Area, Business Centre (WiFi), Outdoor Patio, Security System, Bike Storage, BBQ Permitted, Dining Room, Catering Kitchen, Hot Tub and more. |
| Price | $384,700 |
| Taxes: | $2697.71 |
| Maintenance Fee: | 441.00 |
| Address: | 243 Northfield Dr East , Unit 404, Waterloo, N2K 0H2, Ontario |
| Province/State: | Ontario |
| Condo Corporation No | WSCC |
| Level | 4 |
| Unit No | 37 |
| Directions/Cross Streets: | Northfield Dr E & Bridge St W |
| Rooms: | 4 |
| Bedrooms: | 1 |
| Bedrooms +: | |
| Kitchens: | 1 |
| Family Room: | N |
| Basement: | None |
| Approximatly Age: | 0-5 |
| Property Type: | Condo Apt |
| Style: | Apartment |
| Exterior: | Alum Siding, Brick |
| Garage Type: | Underground |
| Garage(/Parking)Space: | 1.00 |
| Drive Parking Spaces: | 0 |
| Park #1 | |
| Parking Spot: | 105 |
| Parking Type: | Owned |
| Legal Description: | A/165 |
| Exposure: | W |
| Balcony: | Open |
| Locker: | None |
| Pet Permited: | Restrict |
| Approximatly Age: | 0-5 |
| Approximatly Square Footage: | 500-599 |
| Building Amenities: | Bike Storage, Gym, Party/Meeting Room, Recreation Room, Rooftop Deck/Garden, Visitor Parking |
| Property Features: | Hospital, Park, Public Transit, School |
| Maintenance: | 441.00 |
| CAC Included: | Y |
| Common Elements Included: | Y |
| Heat Included: | Y |
| Parking Included: | Y |
| Building Insurance Included: | Y |
| Fireplace/Stove: | N |
| Heat Source: | Gas |
| Heat Type: | Forced Air |
| Central Air Conditioning: | Central Air |
| Central Vac: | N |
| Ensuite Laundry: | Y |
$
%
Years
This calculator is for demonstration purposes only. Always consult a professional
financial advisor before making personal financial decisions.
| Although the information displayed is believed to be accurate, no warranties or representations are made of any kind. |
| RE/MAX REAL ESTATE CENTRE INC. |
|
|

Hamid-Reza Danaie
Broker
Dir:
416-904-7200
Bus:
905-889-2200
Fax:
905-889-3322
| Book Showing | Email a Friend |
Jump To:
At a Glance:
| Type: | Condo - Condo Apt |
| Area: | Waterloo |
| Municipality: | Waterloo |
| Style: | Apartment |
| Approximate Age: | 0-5 |
| Tax: | $2,697.71 |
| Maintenance Fee: | $441 |
| Beds: | 1 |
| Baths: | 1 |
| Garage: | 1 |
| Fireplace: | N |
Locatin Map:
Payment Calculator:
