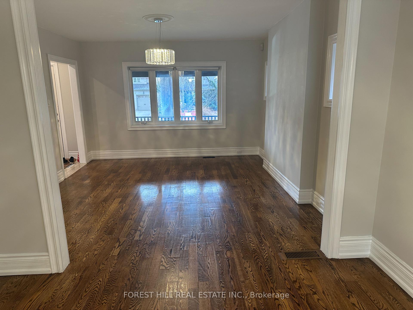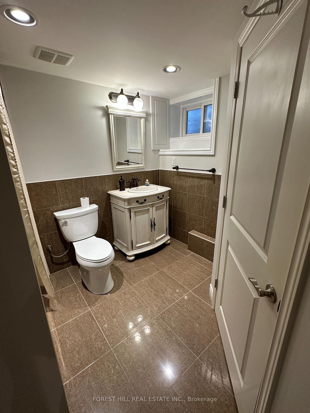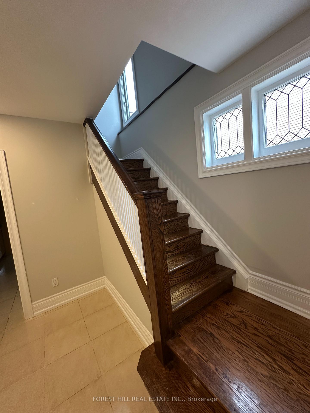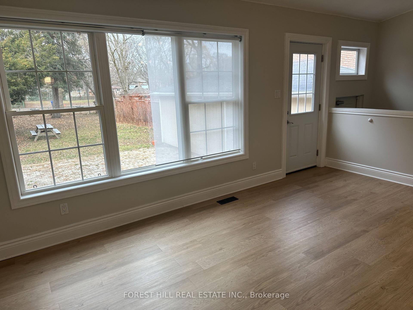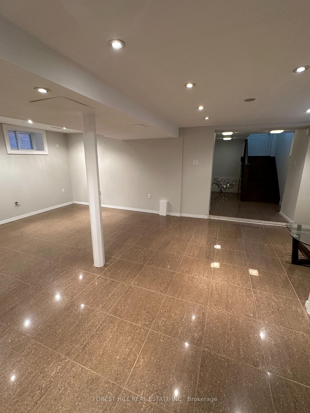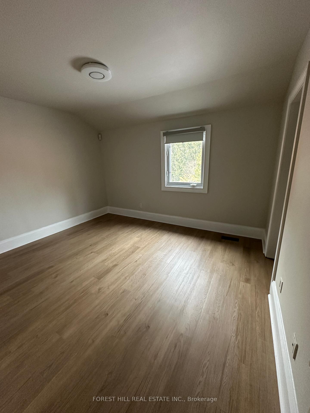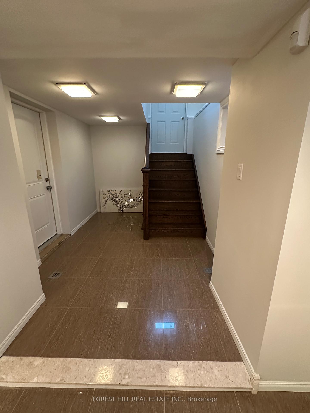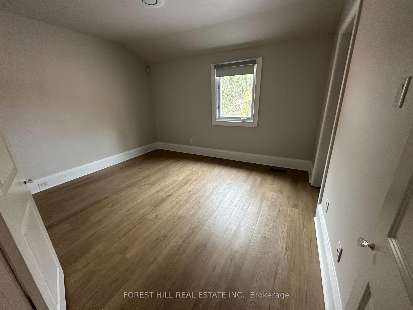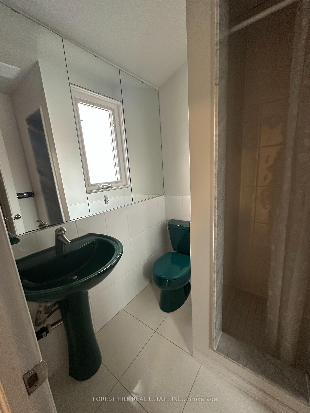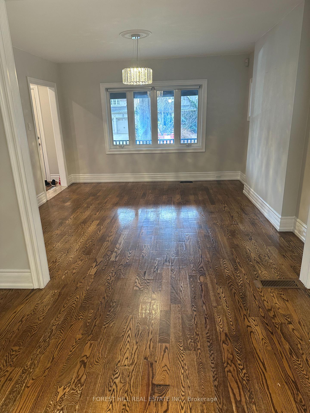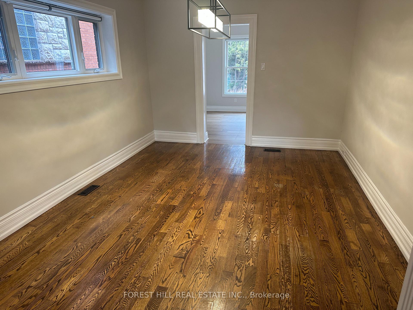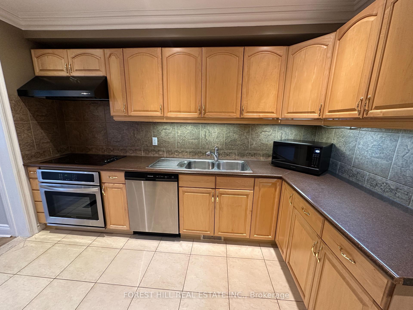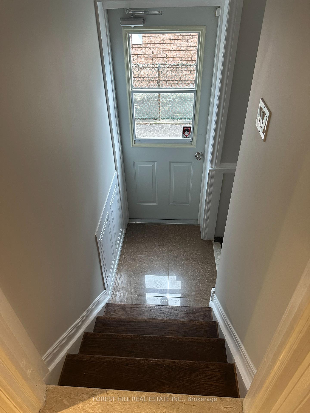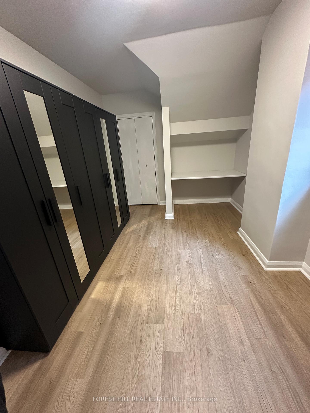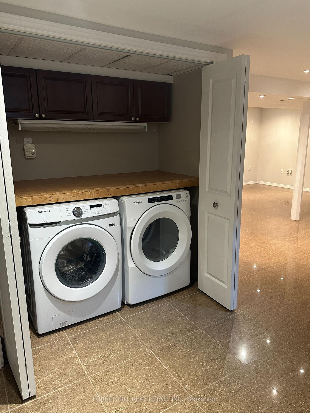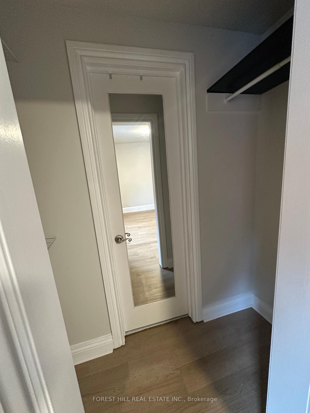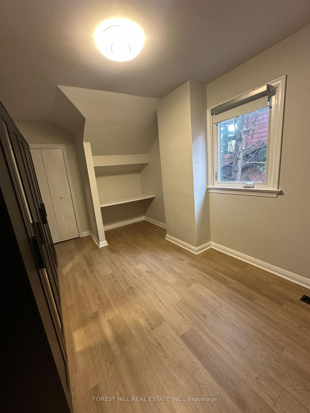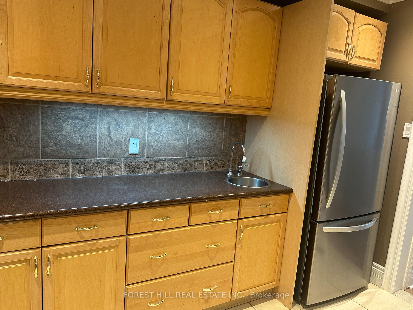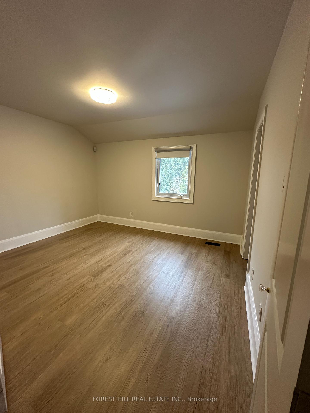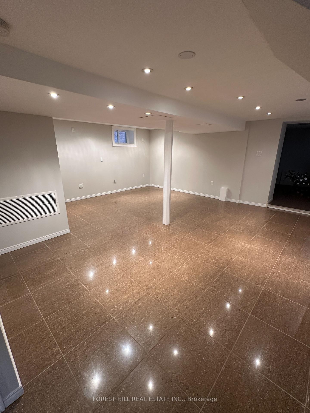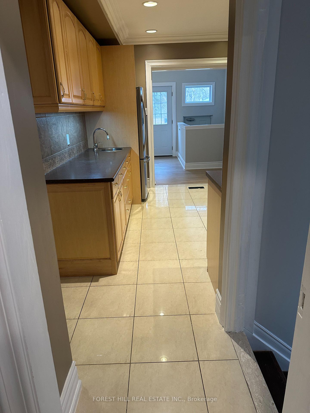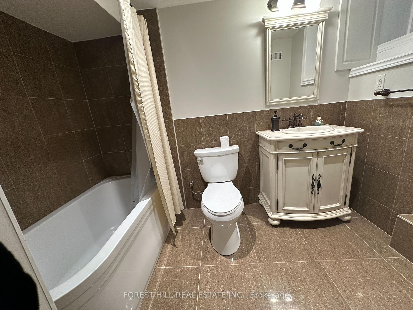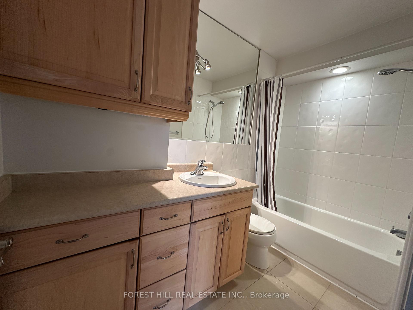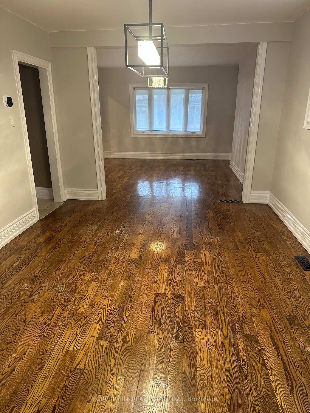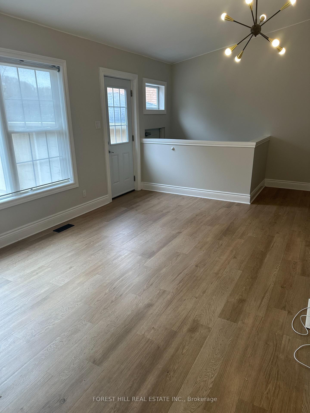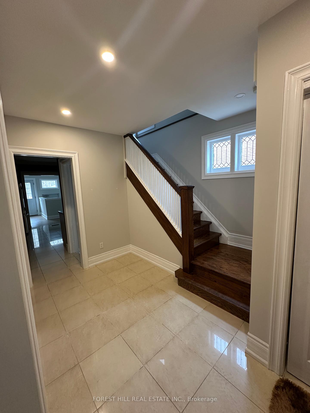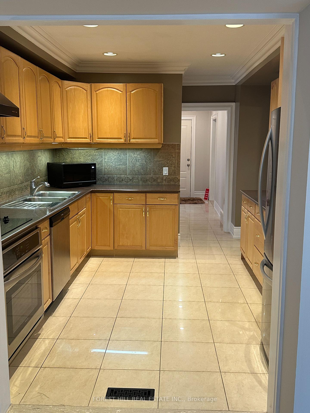$4,200
Available - For Rent
Listing ID: C11895138
176 Ellerslie Ave , Toronto, M2N 1Y4, Ontario
| Bright, renovated 3 bedroom / 3 bathroom home in the best block in the neighbourhood; main floor features spacious Living/Dining Rooms with hardwood floors; large family room and bright modern kitchen; fabulous basement with Rec room and a 3-piece bathroom; beautiful deep lot backing into a quiet park. Just 5 min walk to subway, shopping, movie theatres and restaurants. Located in the desired Willowdale/Churchill School District. |
| Extras: Hot water tank to bait by the tenant(s) |
| Price | $4,200 |
| Address: | 176 Ellerslie Ave , Toronto, M2N 1Y4, Ontario |
| Lot Size: | 40.00 x 197.44 (Feet) |
| Directions/Cross Streets: | West of Yonge/North of Sheppar |
| Rooms: | 7 |
| Rooms +: | 2 |
| Bedrooms: | 3 |
| Bedrooms +: | |
| Kitchens: | 1 |
| Family Room: | Y |
| Basement: | Finished |
| Furnished: | N |
| Approximatly Age: | 51-99 |
| Property Type: | Detached |
| Style: | 2-Storey |
| Exterior: | Brick, Metal/Side |
| Garage Type: | Detached |
| (Parking/)Drive: | Available |
| Drive Parking Spaces: | 5 |
| Pool: | None |
| Private Entrance: | Y |
| Approximatly Age: | 51-99 |
| Property Features: | Fenced Yard, Library, Park, Place Of Worship, Public Transit, Rec Centre |
| Parking Included: | Y |
| Fireplace/Stove: | N |
| Heat Source: | Gas |
| Heat Type: | Forced Air |
| Central Air Conditioning: | Central Air |
| Central Vac: | N |
| Sewers: | Sewers |
| Water: | Municipal |
| Although the information displayed is believed to be accurate, no warranties or representations are made of any kind. |
| FOREST HILL REAL ESTATE INC. |
|
|

Hamid-Reza Danaie
Broker
Dir:
416-904-7200
Bus:
905-889-2200
Fax:
905-889-3322
| Book Showing | Email a Friend |
Jump To:
At a Glance:
| Type: | Freehold - Detached |
| Area: | Toronto |
| Municipality: | Toronto |
| Neighbourhood: | Willowdale West |
| Style: | 2-Storey |
| Lot Size: | 40.00 x 197.44(Feet) |
| Approximate Age: | 51-99 |
| Beds: | 3 |
| Baths: | 3 |
| Fireplace: | N |
| Pool: | None |
Locatin Map:
