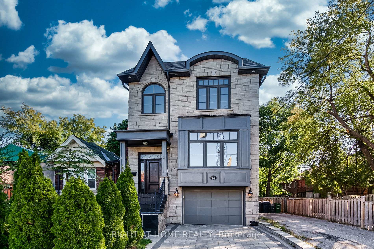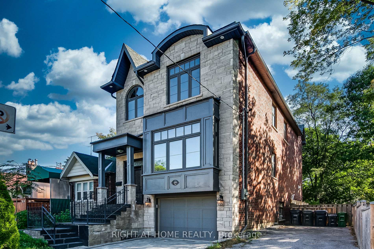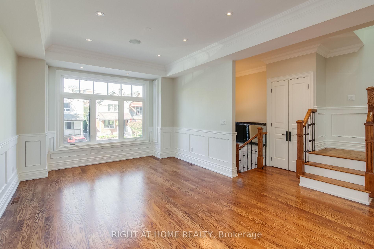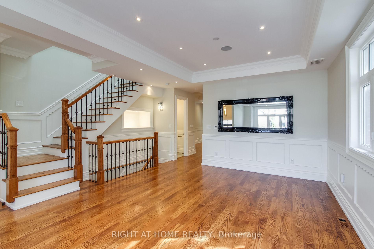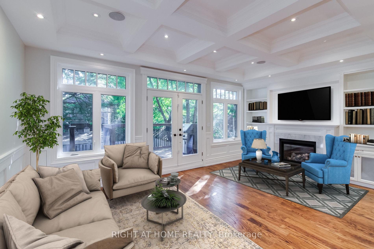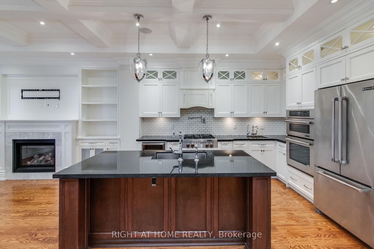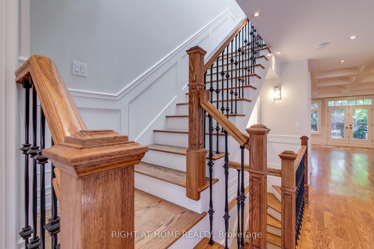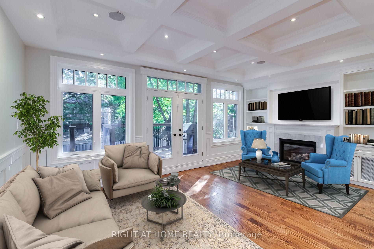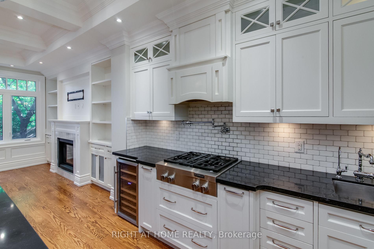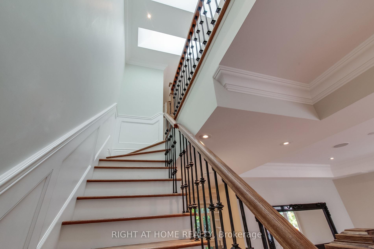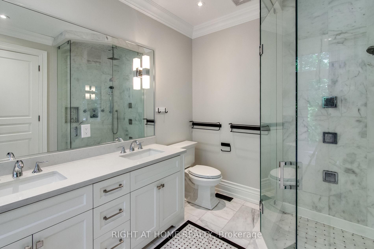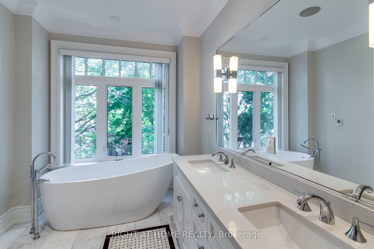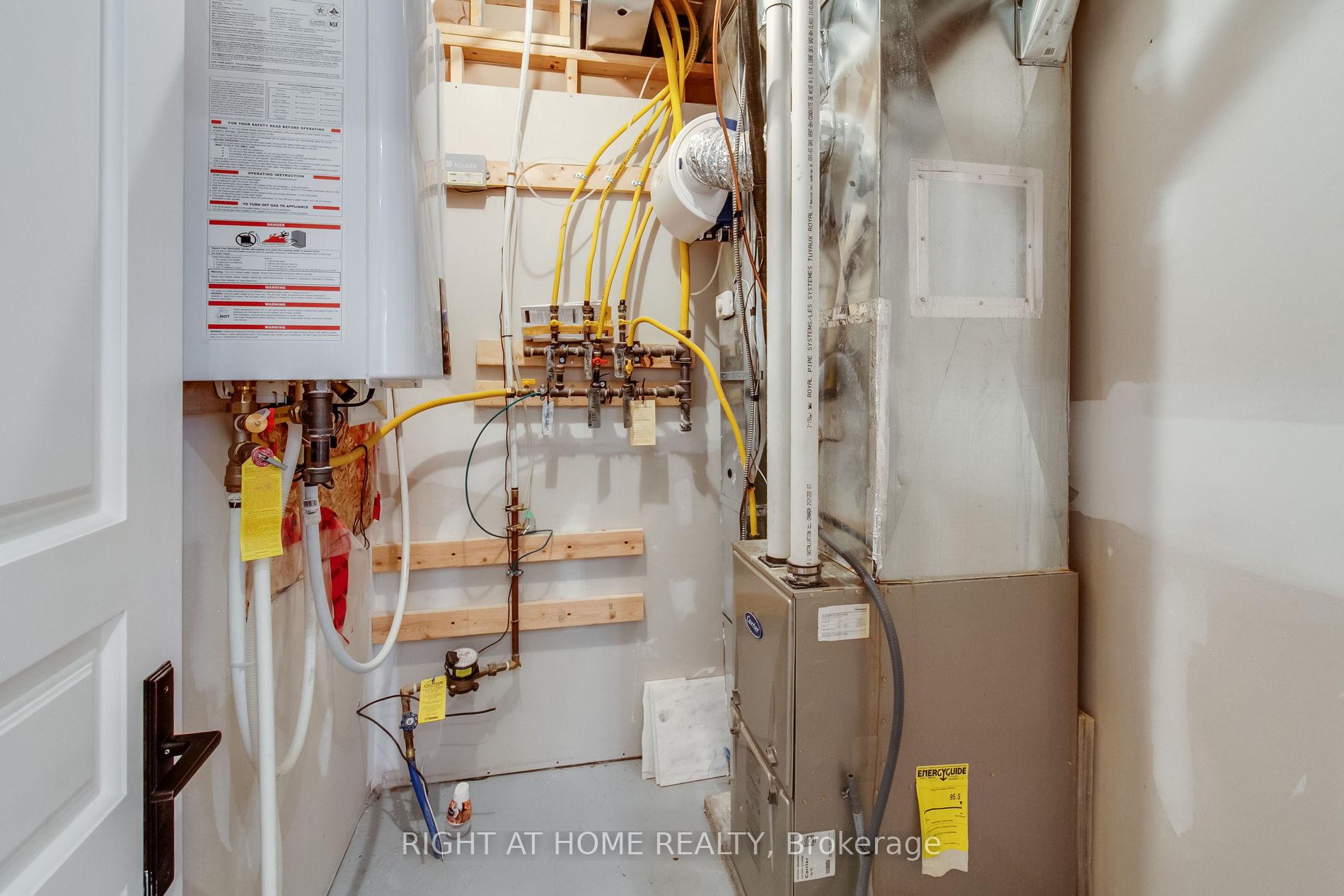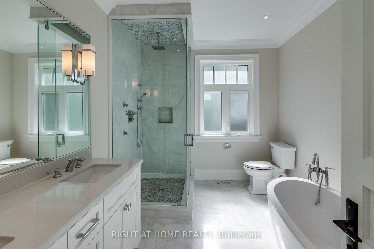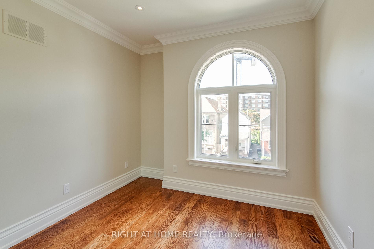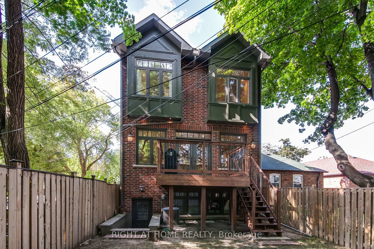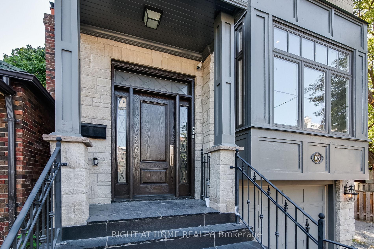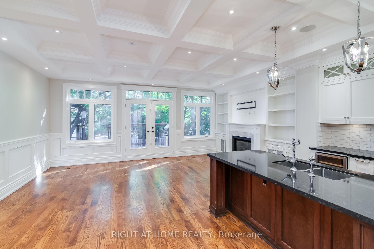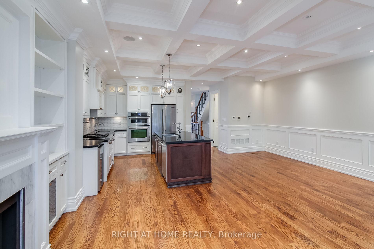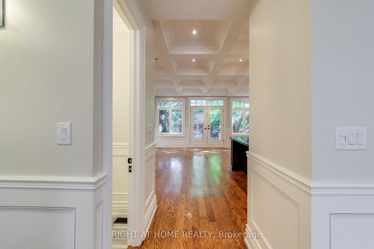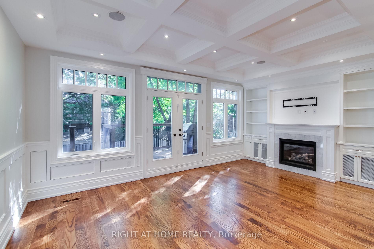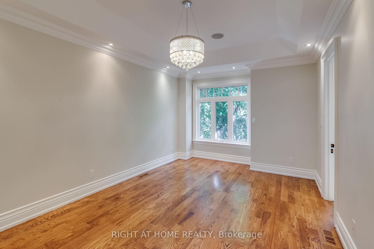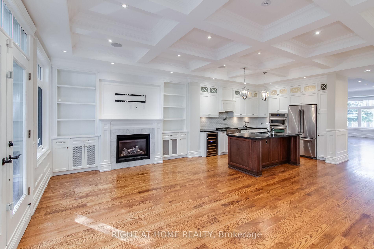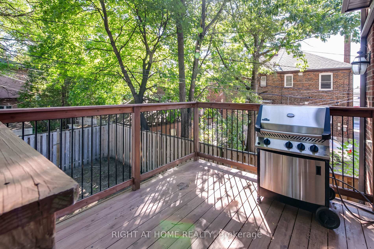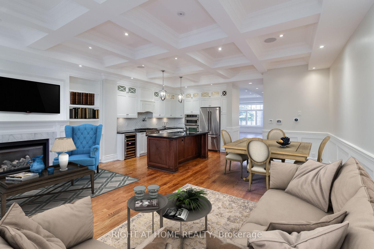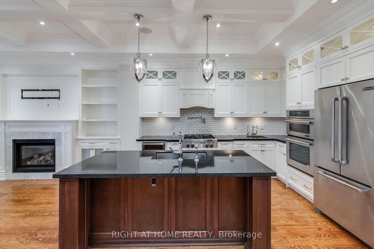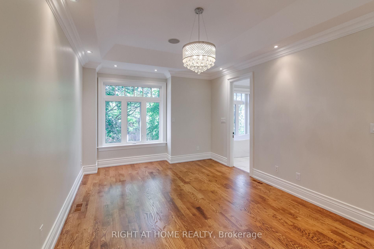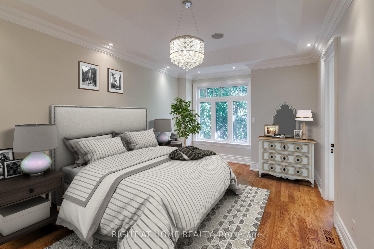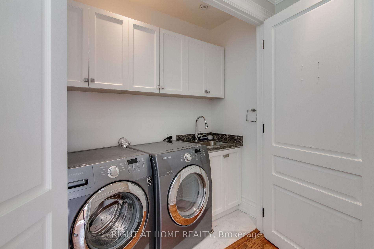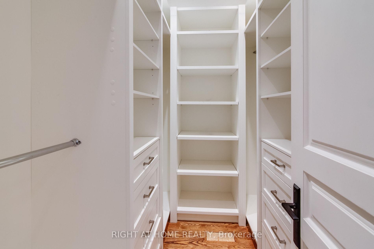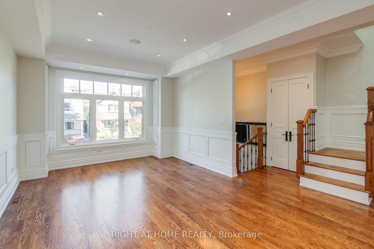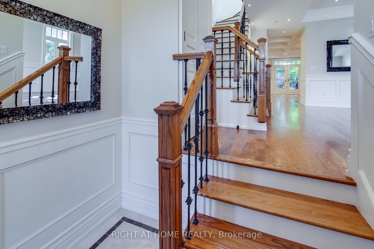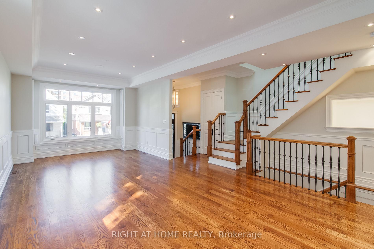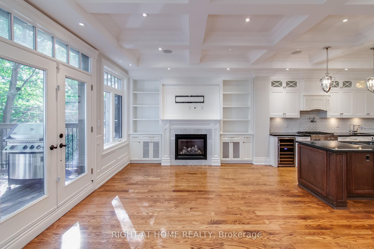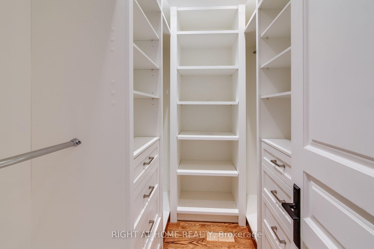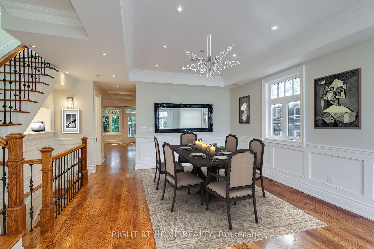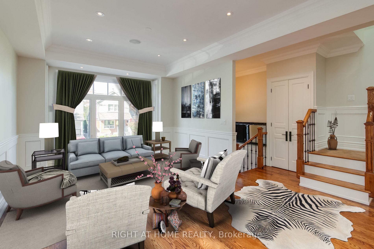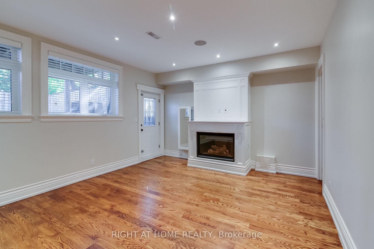$7,900
Available - For Rent
Listing ID: C11922073
109 Banff Rd , Toronto, M4P 2P6, Ontario
| Enjoy Toronto's Mt. Pleasant & Bayview Lifestyle In This Fabulous Family Home, Immaculate, Custom-Built, 4 Bedrooms, 4 Washrooms. 10-Foot Ceiling, Huge Living, Dining Rooms, Hardwood Flooring, Gourmet Kitchen, Family Room, W Walk-Out To Deck. 2 Fireplaces, Skylights, Central Air, Sound + Security Systems, Heated Floors, Exquisite Master Bedroom, 2nd-Floor Laundry, Large Finished Lower Level, With Bedroom/Office And Living/Media Room And A Walk-Out. Set up for an electric car charger. 2-Year Lease. Pet OK with references. |
| Extras: Floor plans attached. All S/s appliances, B/i fridge, B/i gas oven & stove, microwave, wine cooler, Central air, 3400 sq.ft. 2 car parking, garage. Close to shopping, parks, Ttc, best schools. 2-Year lease. non-smokers. pet OK w references. |
| Price | $7,900 |
| Address: | 109 Banff Rd , Toronto, M4P 2P6, Ontario |
| Directions/Cross Streets: | W of Bayview, N of Eglinton |
| Rooms: | 12 |
| Bedrooms: | 4 |
| Bedrooms +: | 1 |
| Kitchens: | 1 |
| Family Room: | Y |
| Basement: | Fin W/O |
| Furnished: | N |
| Property Type: | Detached |
| Style: | 2-Storey |
| Exterior: | Brick |
| Garage Type: | Built-In |
| (Parking/)Drive: | Private |
| Drive Parking Spaces: | 1 |
| Pool: | None |
| Private Entrance: | Y |
| Approximatly Square Footage: | 3000-3500 |
| Parking Included: | Y |
| Fireplace/Stove: | Y |
| Heat Source: | Gas |
| Heat Type: | Forced Air |
| Central Air Conditioning: | Central Air |
| Central Vac: | Y |
| Laundry Level: | Upper |
| Sewers: | Sewers |
| Water: | Municipal |
| Although the information displayed is believed to be accurate, no warranties or representations are made of any kind. |
| RIGHT AT HOME REALTY |
|
|

Hamid-Reza Danaie
Broker
Dir:
416-904-7200
Bus:
905-889-2200
Fax:
905-889-3322
| Book Showing | Email a Friend |
Jump To:
At a Glance:
| Type: | Freehold - Detached |
| Area: | Toronto |
| Municipality: | Toronto |
| Neighbourhood: | Mount Pleasant East |
| Style: | 2-Storey |
| Beds: | 4+1 |
| Baths: | 4 |
| Fireplace: | Y |
| Pool: | None |
Locatin Map:
