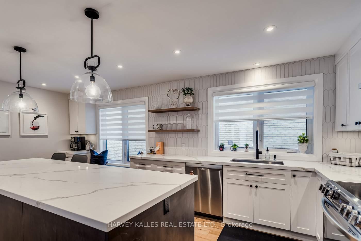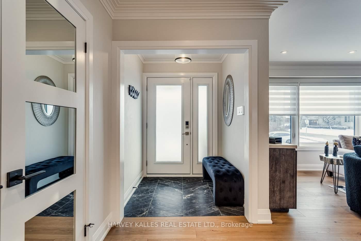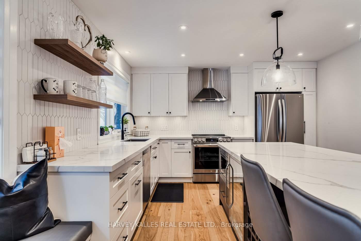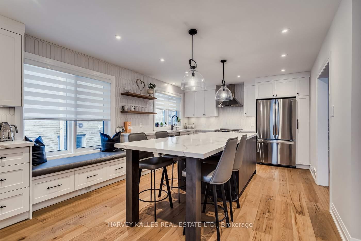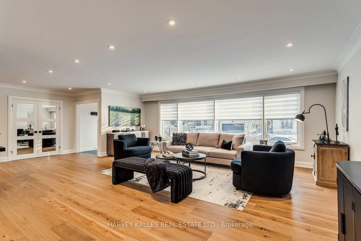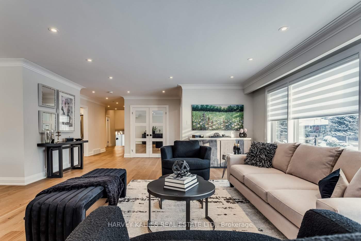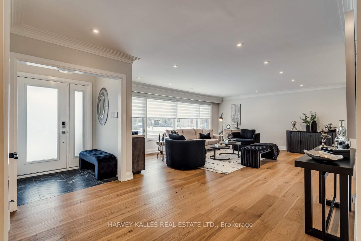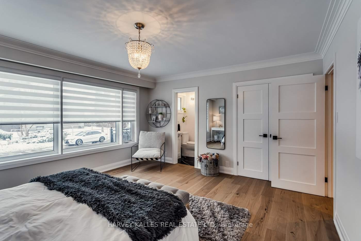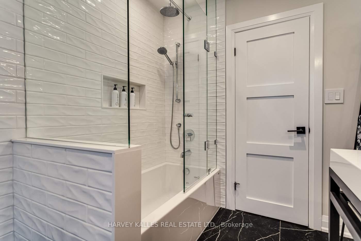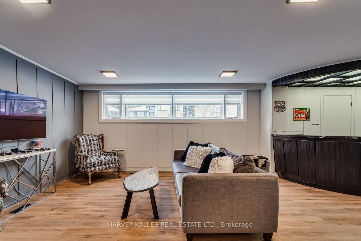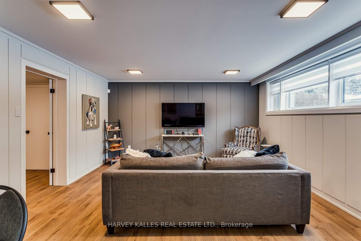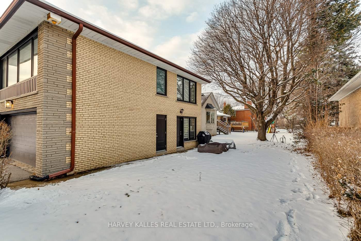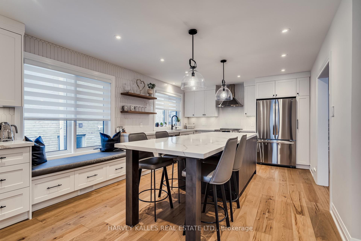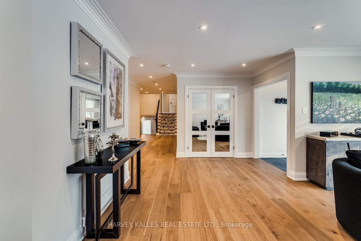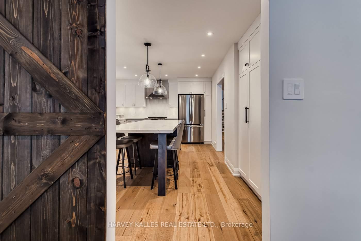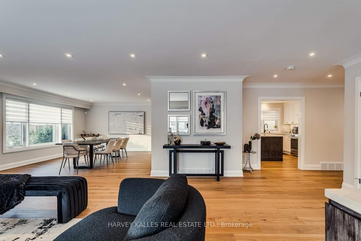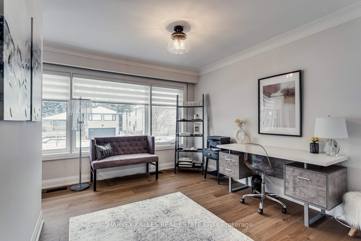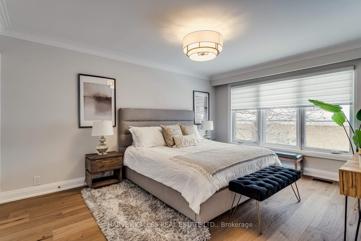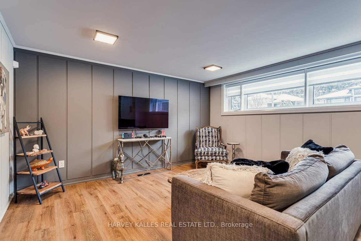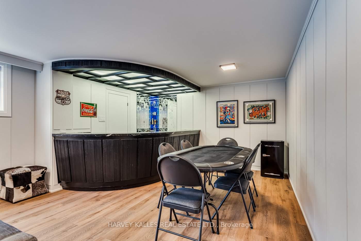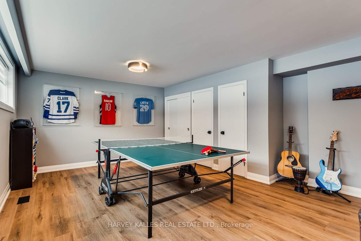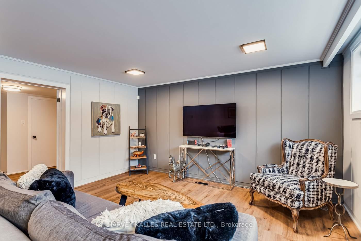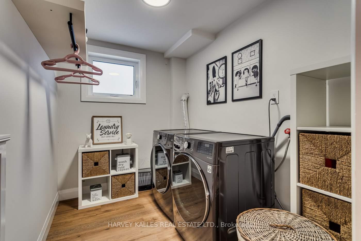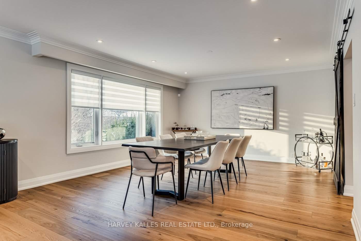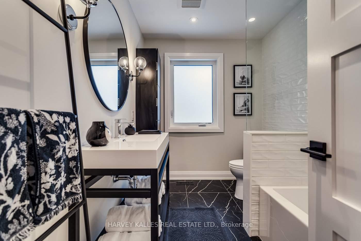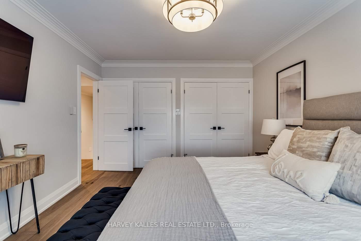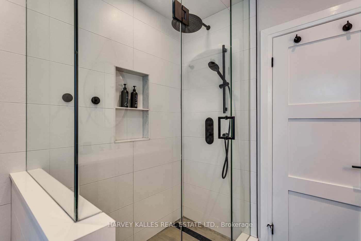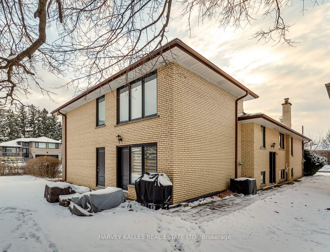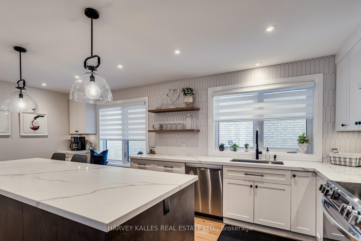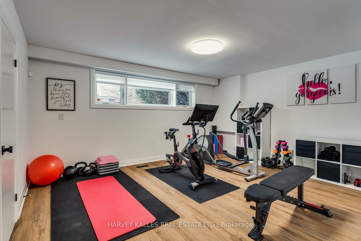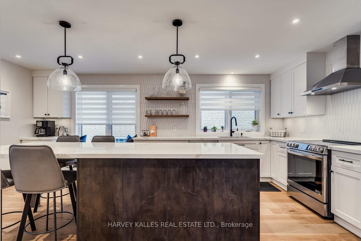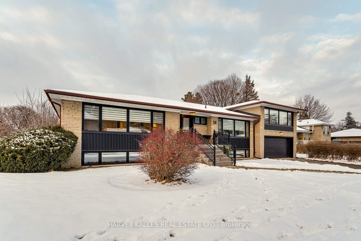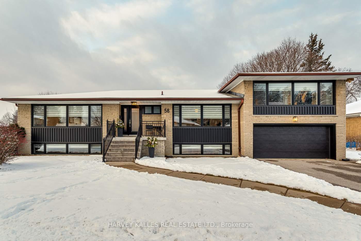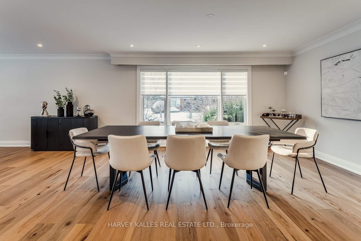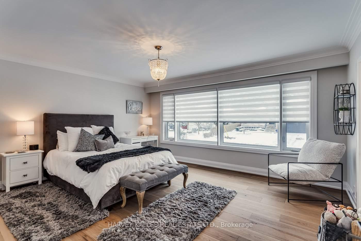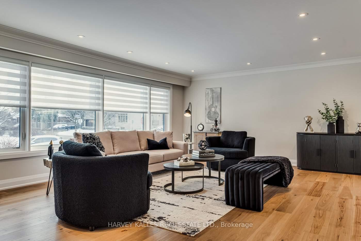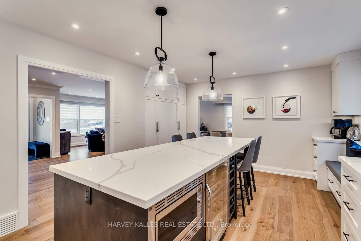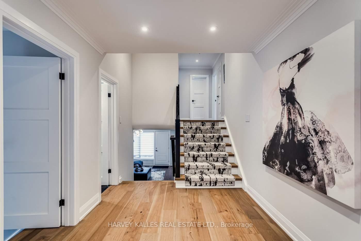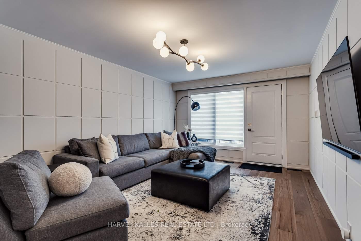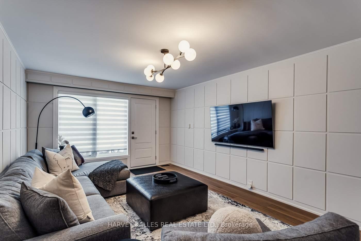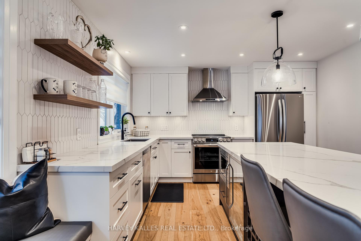$2,249,000
Available - For Sale
Listing ID: C11922266
58 Palm Dr , Toronto, M3H 2B7, Ontario
| Welcome To 58 Palm Dr., A Stunningly Reimagined Home In The Heart Of The Highly Sought-After Clanton Park. Meticulously Renovated From Top To Bottom, This 2400 Sq Ft Home Showcases Impeccable Craftsmanship And Striking Finishes Throughout. The Open-Concept Living Spaces Are Bathed In Natural Light, While The Luxurious, Chef-Inspired Kitchen Features Sleek Custom Cabinetry, High-End Appliances, And Designer Fixtures That Seamlessly Blend Style With Functionality. Three Plus Two Spacious Bedrooms And Spa-Like Bathrooms Provide A Serene Retreat, And The Expansive Lower Level, Perfect For Entertaining Or Family Gatherings, Offers The Flexibility To Revert To A Separate Dwelling If Desired. This Newly Renovated Masterpiece Is More Than A Home - Its A Statement Of Modern Sophistication And A Rare Opportunity To Own A True Gem In One Of The City's Most Coveted Neighbourhoods. Don't Miss The Chance To Make It Yours! |
| Extras: LG Fridge/Freezer, Bosch Dishwasher, LG Oven, Exhaust, Built-In Panasonic Microwave, Danby Wine Cooler, LG Washer and Dryer, All Window Coverings, All Light Fixtures. |
| Price | $2,249,000 |
| Taxes: | $7546.30 |
| Address: | 58 Palm Dr , Toronto, M3H 2B7, Ontario |
| Lot Size: | 45.75 x 117.08 (Feet) |
| Directions/Cross Streets: | Wilson/Bathurst |
| Rooms: | 7 |
| Rooms +: | 3 |
| Bedrooms: | 3 |
| Bedrooms +: | 2 |
| Kitchens: | 1 |
| Family Room: | Y |
| Basement: | Finished |
| Property Type: | Detached |
| Style: | Sidesplit 4 |
| Exterior: | Brick |
| Garage Type: | Built-In |
| (Parking/)Drive: | Private |
| Drive Parking Spaces: | 4 |
| Pool: | None |
| Approximatly Square Footage: | 2000-2500 |
| Property Features: | Park, Place Of Worship, Public Transit, Rec Centre, School |
| Fireplace/Stove: | N |
| Heat Source: | Gas |
| Heat Type: | Forced Air |
| Central Air Conditioning: | Central Air |
| Central Vac: | N |
| Elevator Lift: | N |
| Sewers: | Sewers |
| Water: | Municipal |
| Utilities-Cable: | A |
| Utilities-Hydro: | A |
| Utilities-Gas: | A |
| Utilities-Telephone: | A |
$
%
Years
This calculator is for demonstration purposes only. Always consult a professional
financial advisor before making personal financial decisions.
| Although the information displayed is believed to be accurate, no warranties or representations are made of any kind. |
| HARVEY KALLES REAL ESTATE LTD. |
|
|

Hamid-Reza Danaie
Broker
Dir:
416-904-7200
Bus:
905-889-2200
Fax:
905-889-3322
| Virtual Tour | Book Showing | Email a Friend |
Jump To:
At a Glance:
| Type: | Freehold - Detached |
| Area: | Toronto |
| Municipality: | Toronto |
| Neighbourhood: | Clanton Park |
| Style: | Sidesplit 4 |
| Lot Size: | 45.75 x 117.08(Feet) |
| Tax: | $7,546.3 |
| Beds: | 3+2 |
| Baths: | 4 |
| Fireplace: | N |
| Pool: | None |
Locatin Map:
Payment Calculator:
