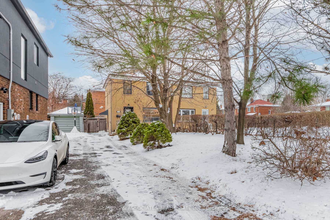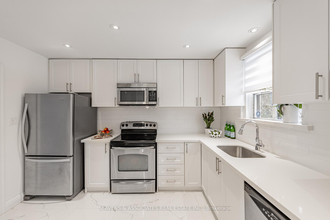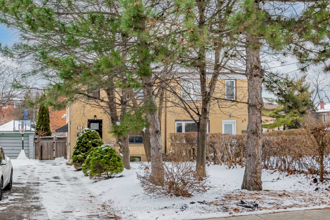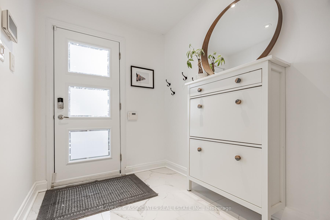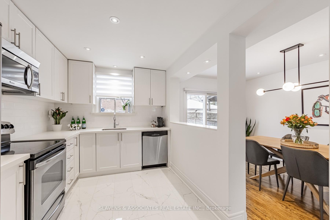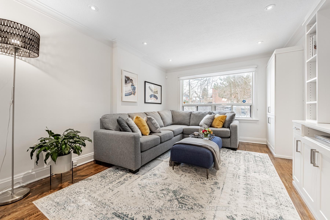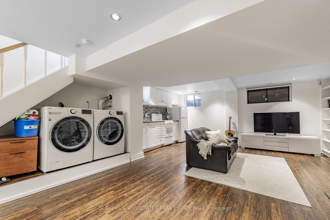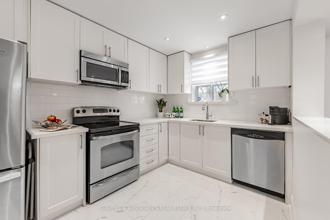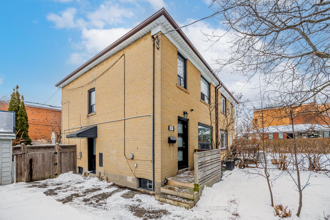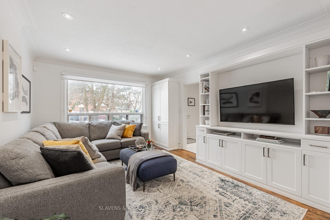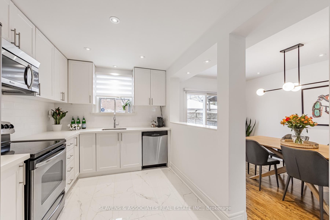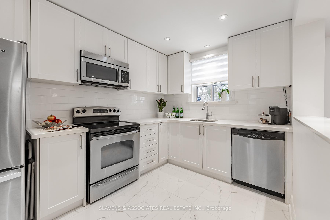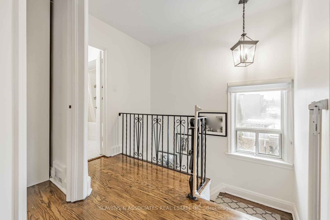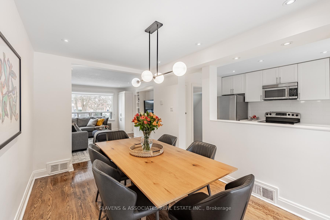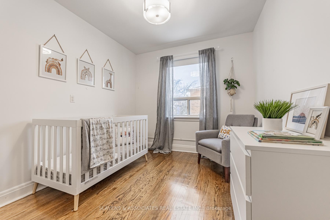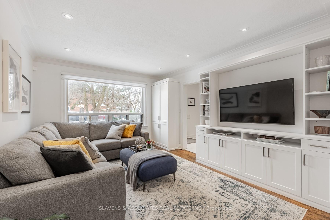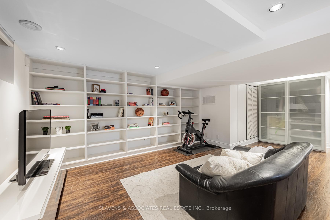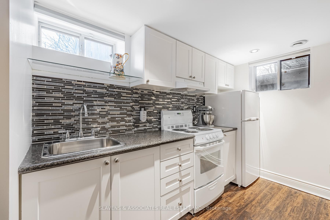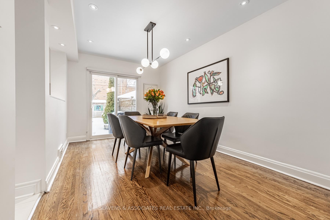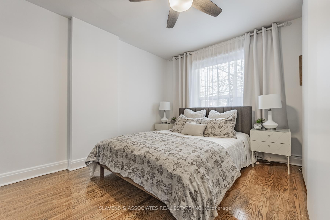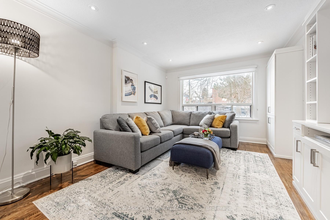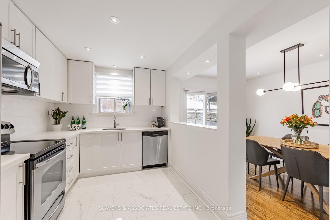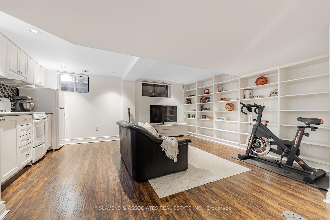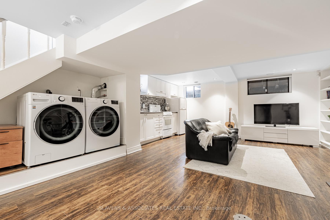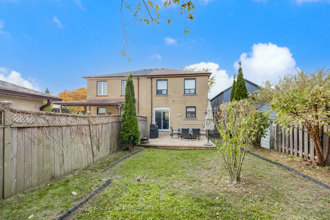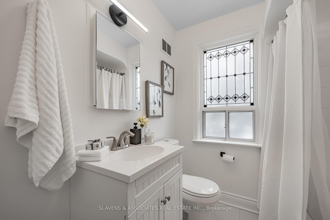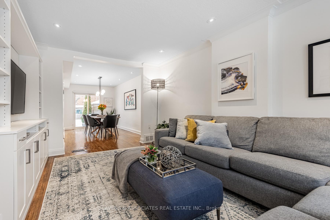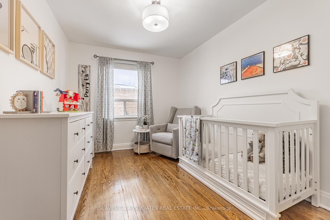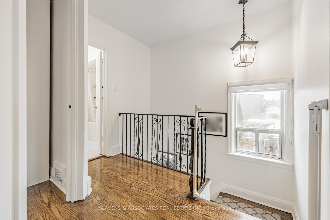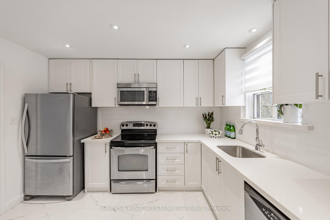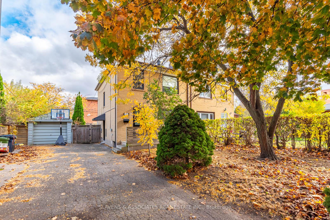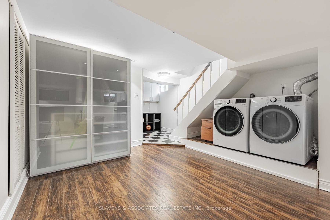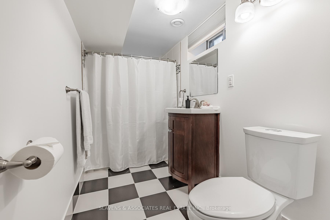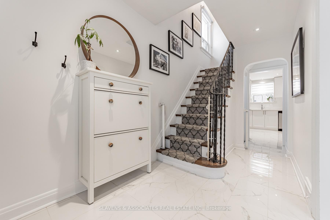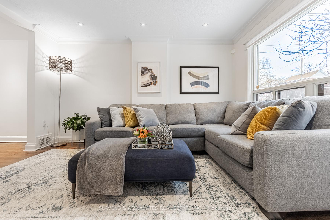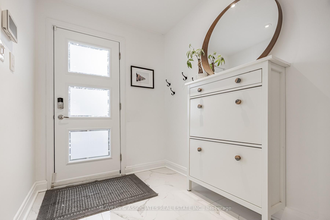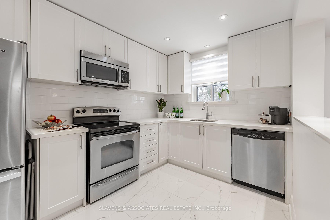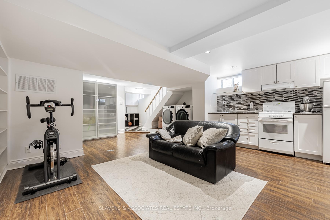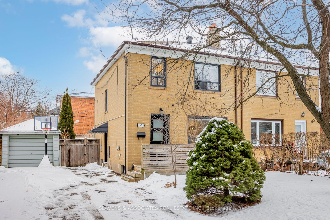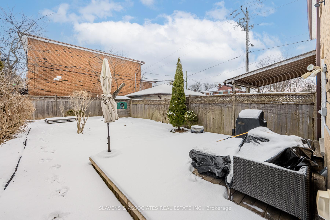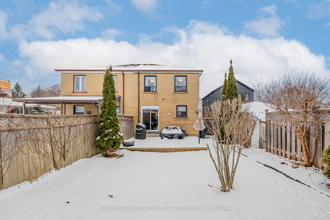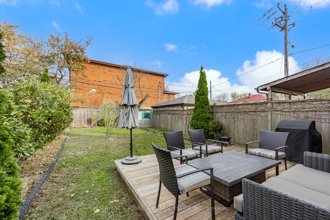$1,299,000
Available - For Sale
Listing ID: C11922297
67 Alameda Ave , Toronto, M6C 3W4, Ontario
| Nestled on a quiet street in a highly sought-after neighbourhood, this property boasts an expansive 27x140 foot lot with mature trees, 4 car parking and is set back from the street for added privacy & tranquility. This updated family home exudes modern elegance. The bright, open-concept main floor features stylish contemporary finishes and custom built shelving in the living room. Ample storage throughout to ensure a clutter-free environment. A walkout deck from the dining room leads to the large backyard, providing a seamless flow from indoor to outdoor spaces. The lower level features a separate entrance, rec room & kitchenette, offering versatile living options. Conveniently located steps to top-rated schools, parks (7 minute walk to Cedarvale Park), Eglinton West Station, shops & restaurants on Eglinton & Oakwood/Vaughan. |
| Price | $1,299,000 |
| Taxes: | $4921.19 |
| Address: | 67 Alameda Ave , Toronto, M6C 3W4, Ontario |
| Lot Size: | 27.65 x 140.83 (Feet) |
| Directions/Cross Streets: | Oakwood & Eglinton |
| Rooms: | 6 |
| Rooms +: | 2 |
| Bedrooms: | 3 |
| Bedrooms +: | |
| Kitchens: | 1 |
| Kitchens +: | 1 |
| Family Room: | N |
| Basement: | Fin W/O, Sep Entrance |
| Property Type: | Semi-Detached |
| Style: | 2-Storey |
| Exterior: | Brick |
| Garage Type: | None |
| (Parking/)Drive: | Mutual |
| Drive Parking Spaces: | 4 |
| Pool: | None |
| Fireplace/Stove: | N |
| Heat Source: | Gas |
| Heat Type: | Forced Air |
| Central Air Conditioning: | Central Air |
| Central Vac: | N |
| Sewers: | Sewers |
| Water: | Municipal |
$
%
Years
This calculator is for demonstration purposes only. Always consult a professional
financial advisor before making personal financial decisions.
| Although the information displayed is believed to be accurate, no warranties or representations are made of any kind. |
| SLAVENS & ASSOCIATES REAL ESTATE INC. |
|
|

Hamid-Reza Danaie
Broker
Dir:
416-904-7200
Bus:
905-889-2200
Fax:
905-889-3322
| Virtual Tour | Book Showing | Email a Friend |
Jump To:
At a Glance:
| Type: | Freehold - Semi-Detached |
| Area: | Toronto |
| Municipality: | Toronto |
| Neighbourhood: | Oakwood Village |
| Style: | 2-Storey |
| Lot Size: | 27.65 x 140.83(Feet) |
| Tax: | $4,921.19 |
| Beds: | 3 |
| Baths: | 2 |
| Fireplace: | N |
| Pool: | None |
Locatin Map:
Payment Calculator:
